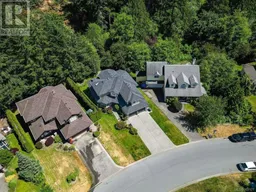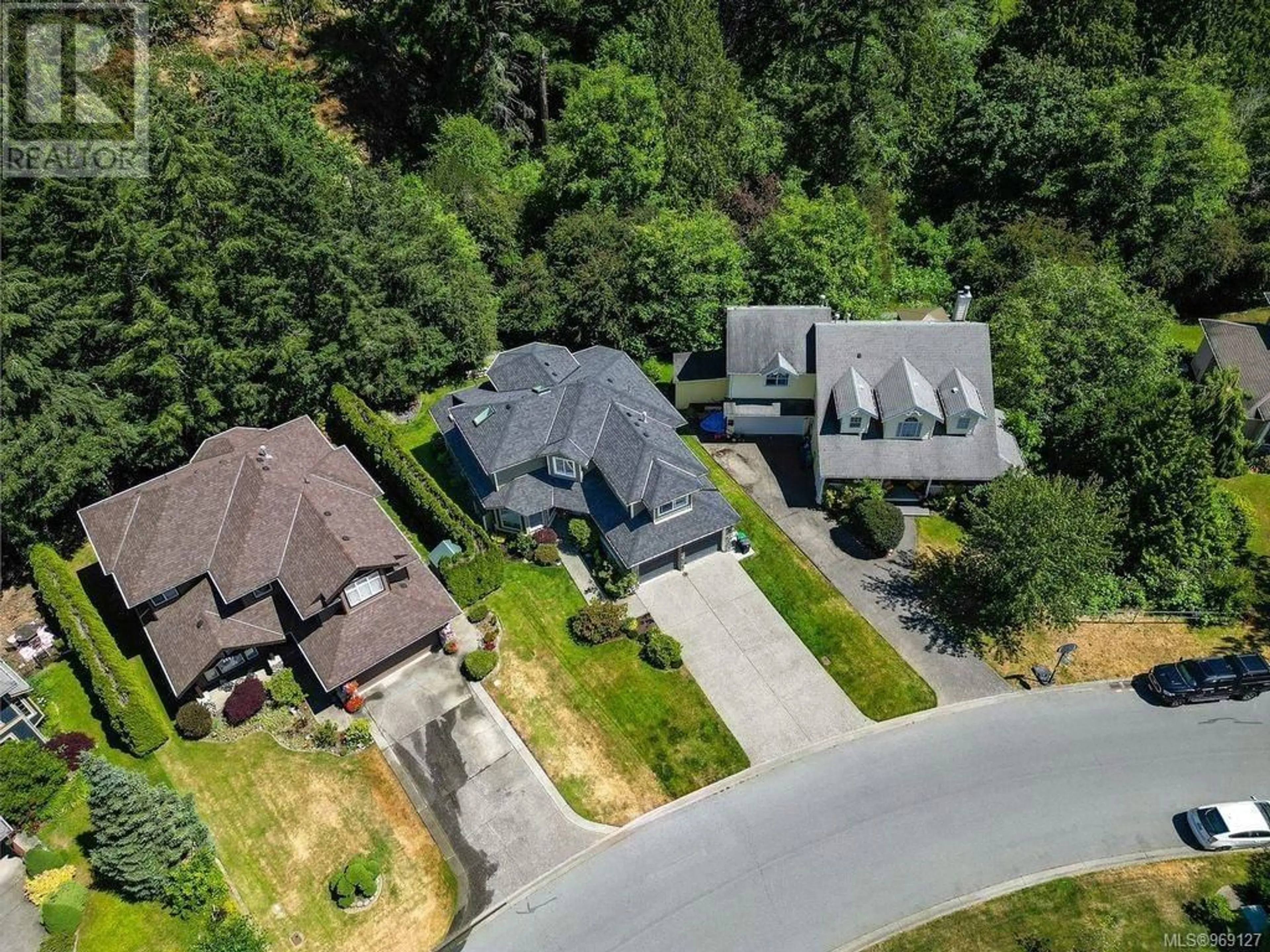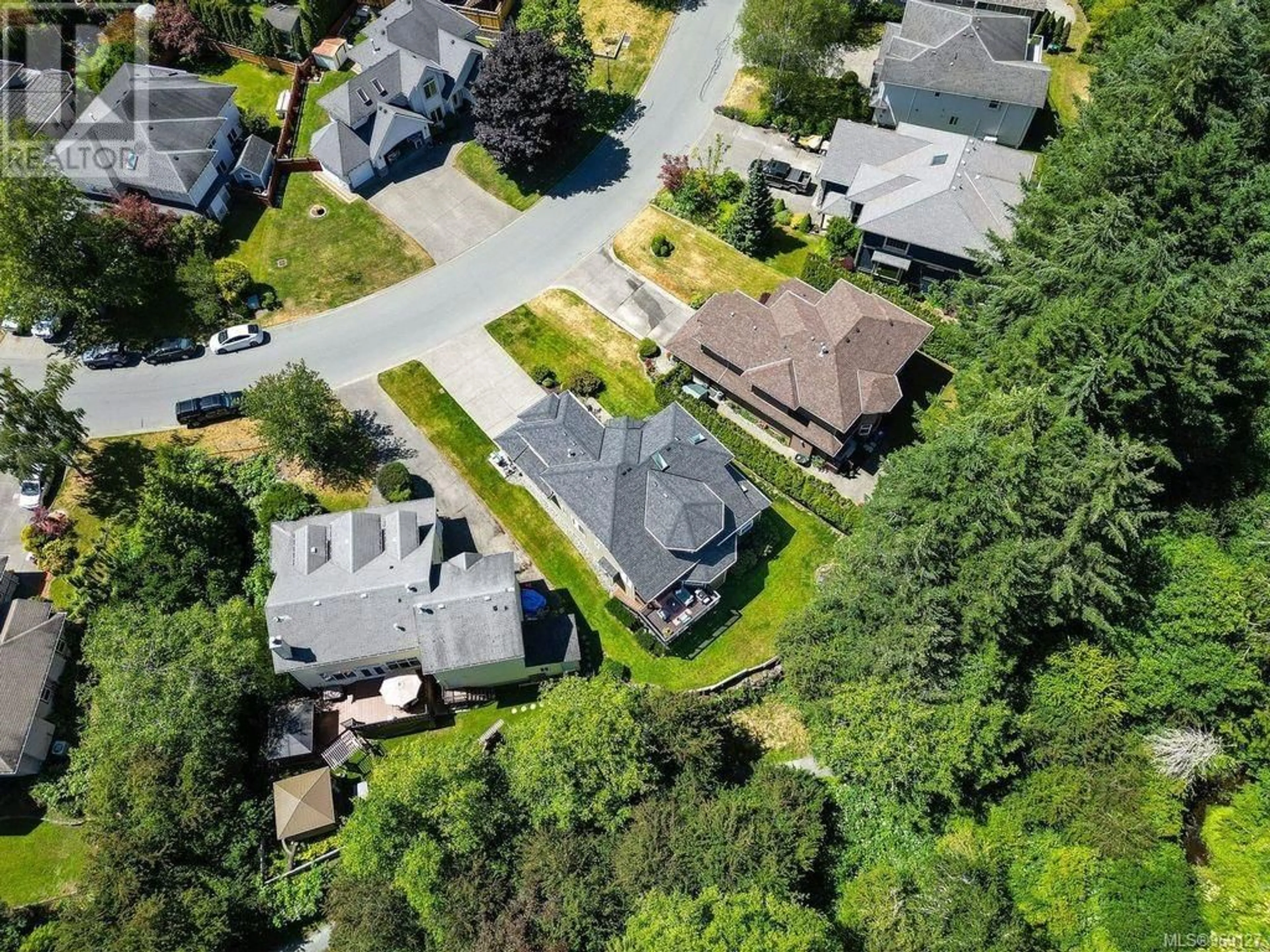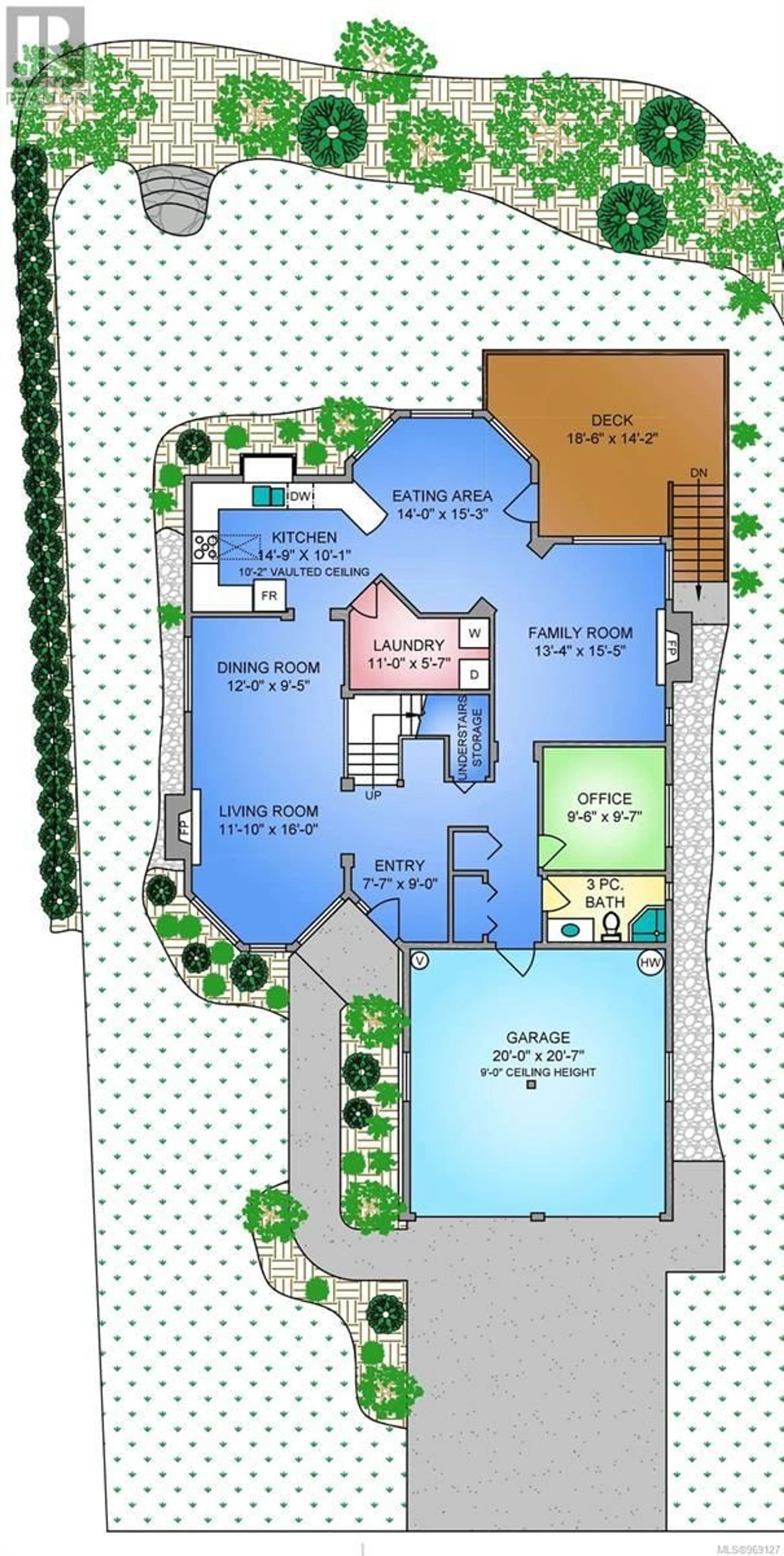2215 Meadow Vale Dr, View Royal, British Columbia V9B6J2
Contact us about this property
Highlights
Estimated ValueThis is the price Wahi expects this property to sell for.
The calculation is powered by our Instant Home Value Estimate, which uses current market and property price trends to estimate your home’s value with a 90% accuracy rate.Not available
Price/Sqft$530/sqft
Days On Market25 days
Est. Mortgage$6,012/mth
Tax Amount ()-
Description
Nestled in the sought-after Riverside Ridge neighborhood of View Royal is this immaculate custom-built family residence located adjacent to Thetis Lake Park. Boasting 4 bedrooms plus den and 3 bathrooms, this home features elegant formal Living and Dining rooms with Gas Fireplace, Modern Kitchen with a sizeable Eating Area, adjoining Family Room also equipped with a Cozy Gas Fireplace plus access out to a Private Rear Deck overlooking Craigflower Creek Trail. A convenient Home Office, Bathroom and Double Garage complete the spacious main floor. Upstairs you'll find 4 bedrooms, all on one level including the Primary Bedroom with its Luxurious 5 Piece Ensuite. There is also Plenty of Storage available in the full-height crawlspace. Over the past few years, the Owners have undertaken many upgrades including a New Family Room Fireplace in 2020, New Appliances in 2019/20, New Roof and Gutter 2018/19, a New Deck and Central Vacuum in 2018 and a Complete Exterior Paint in 2017. Located just minutes away from multiple amenities such as popular Highland Pacific Golf Course, Beautiful Thetis Lake Regional Park offering spectacular swimming and hiking areas, the Galloping Goose Trail with its miles and miles of cycling paths, Eagle Creek Shopping Center, Victoria General Hospital and Eagle View Elementary School. This property offers a lifestyle surrounded by natural beauty and unmatched convenience. (id:39198)
Property Details
Interior
Features
Second level Floor
Bathroom
Bedroom
10'9 x 10'6Bedroom
14'1 x 13'10Bedroom
16'7 x 9'1Exterior
Parking
Garage spaces 4
Garage type -
Other parking spaces 0
Total parking spaces 4
Property History
 62
62


