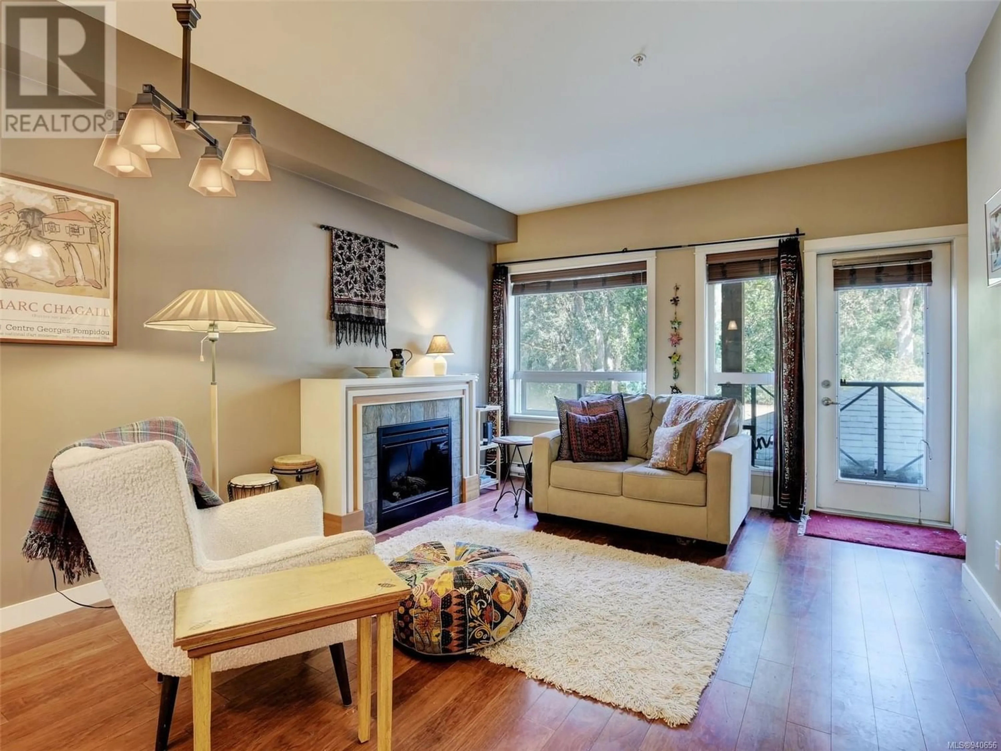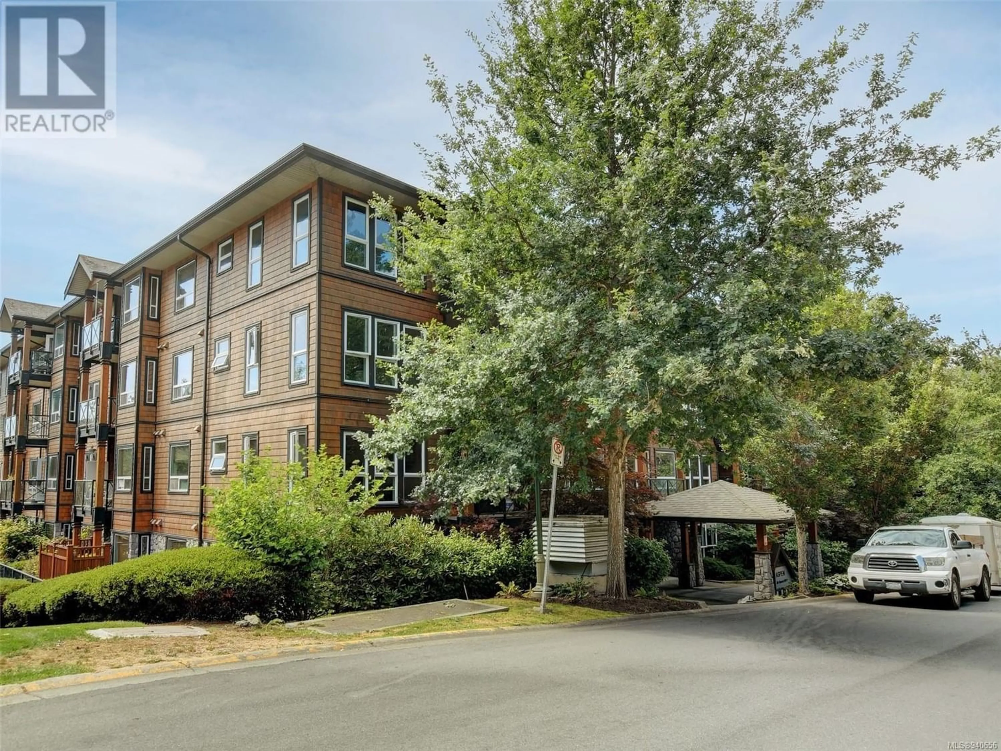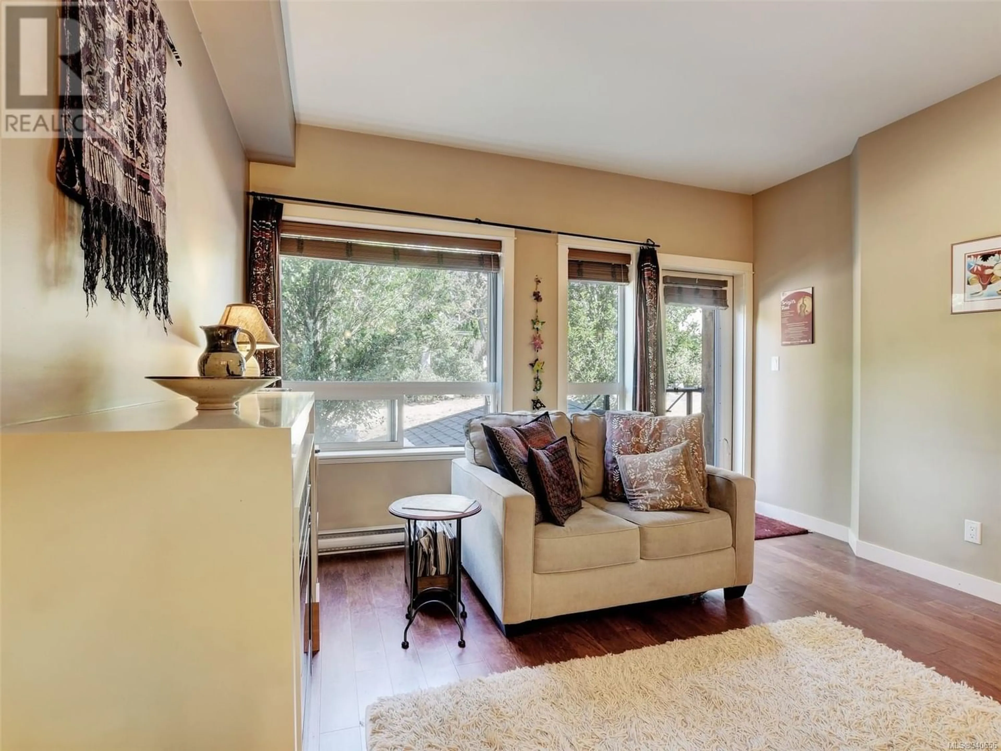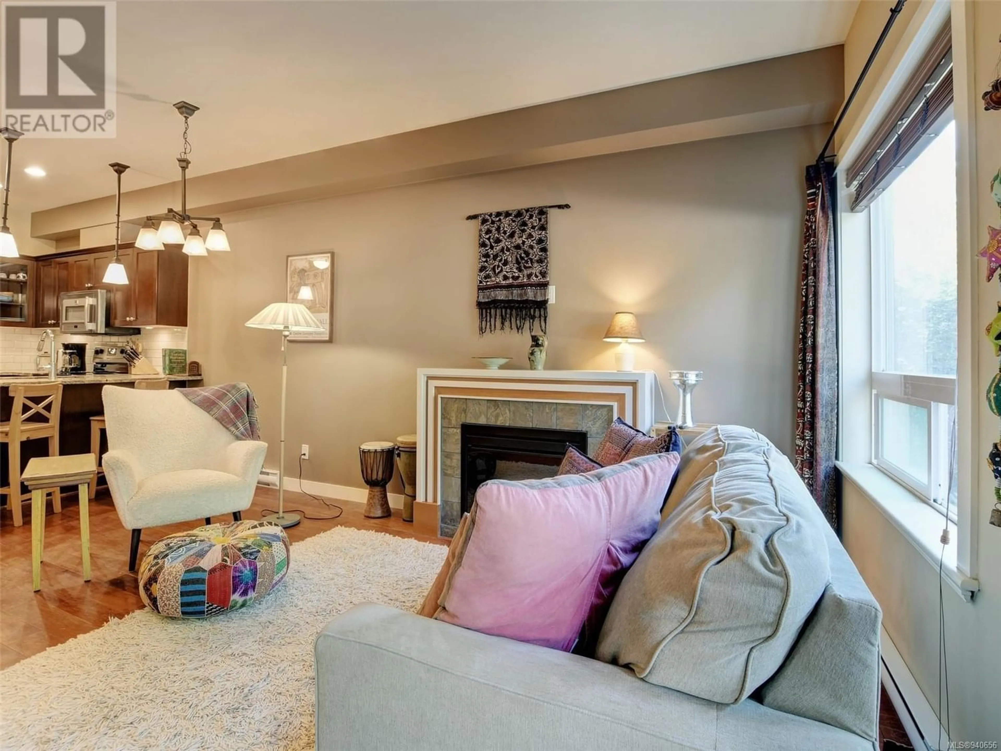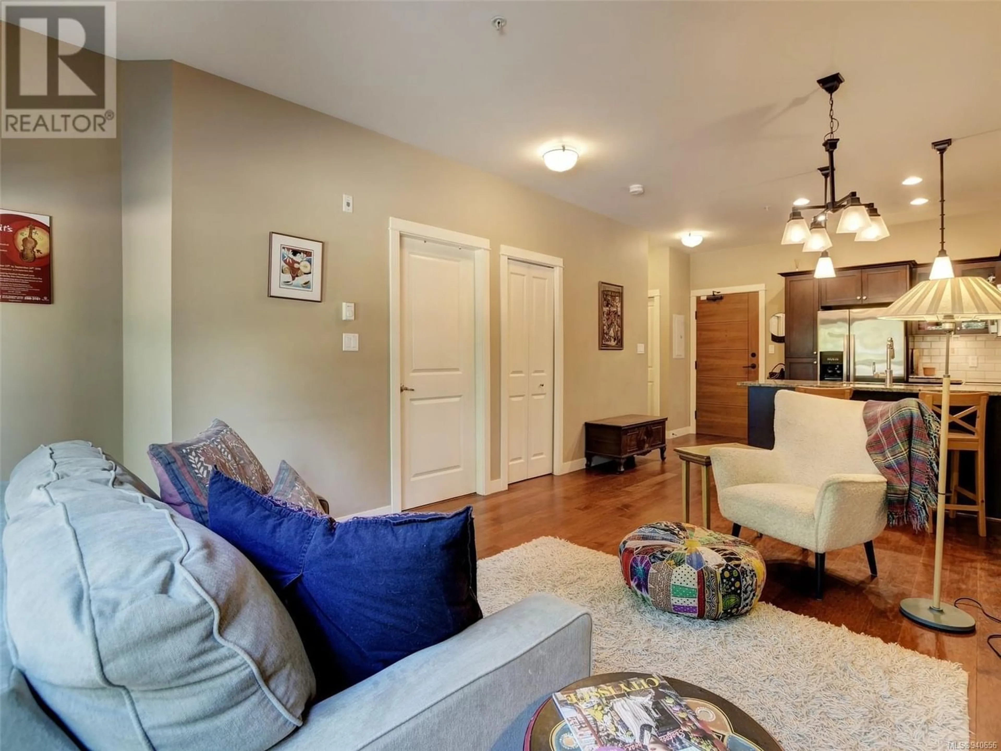211 201 Nursery Hill Dr, View Royal, British Columbia V9B0H7
Contact us about this property
Highlights
Estimated ValueThis is the price Wahi expects this property to sell for.
The calculation is powered by our Instant Home Value Estimate, which uses current market and property price trends to estimate your home’s value with a 90% accuracy rate.Not available
Price/Sqft$727/sqft
Est. Mortgage$1,971/mo
Maintenance fees$293/mo
Tax Amount ()-
Days On Market1 year
Description
OPEN HOUSE SUNDAY NOVEMBER 26 FROM 11-1!Incredible View Royal Location! This well laid out 1-bedroom condo in the sought-after ''Aspen'' complex offers an idyllic lifestyle moments from tranquil Thetis Lake. his unit overooks the Garry Oaks and adds greenery to your view every day. The walking trail is right across the street for easy access for those who love to walk or connect to nature.Built in 2008, the well-maintained 631 sq ft home includes a private deck for enjoying the surroundings. The open kitchen boasts gleaming granite counters, stainless steel appliances, and chic wood cabinetry, creating a modern atmosphere. Designer light fixtures and tasteful window coverings add to the ambiance, while the feature electric fireplace enhances comfort. The bedroom features a roomy walk-in closet area with direct access to the main bathroom, ensuring convenience and privacy. In-suite laundry simplifies daily chores. Secure underground parking and an extra storage locker provide peace of mind. Stay active with the on-site fitness facility. Explore nature with ease - stroll to Thetis Lake, walking trails, 6 Mile Pub, and Galloping Goose Trail. Centrally located, just a 15-min drive to downtown Victoria, 5 mins to Costco, and 10 mins to Westshore amenities. Nearby bus route. Pet-friendly ''Aspen'' allows pets and permits rentals, enhancing flexibility and valueSeptembe. Don't miss this opportunity! Open house Saturday, October 14h from 12-2! (id:39198)
Property Details
Interior
Features
Main level Floor
Laundry room
4' x 3'Bathroom
Primary Bedroom
12' x 10'Kitchen
10' x 8'Exterior
Parking
Garage spaces 1
Garage type -
Other parking spaces 0
Total parking spaces 1
Condo Details
Inclusions

