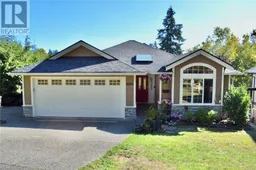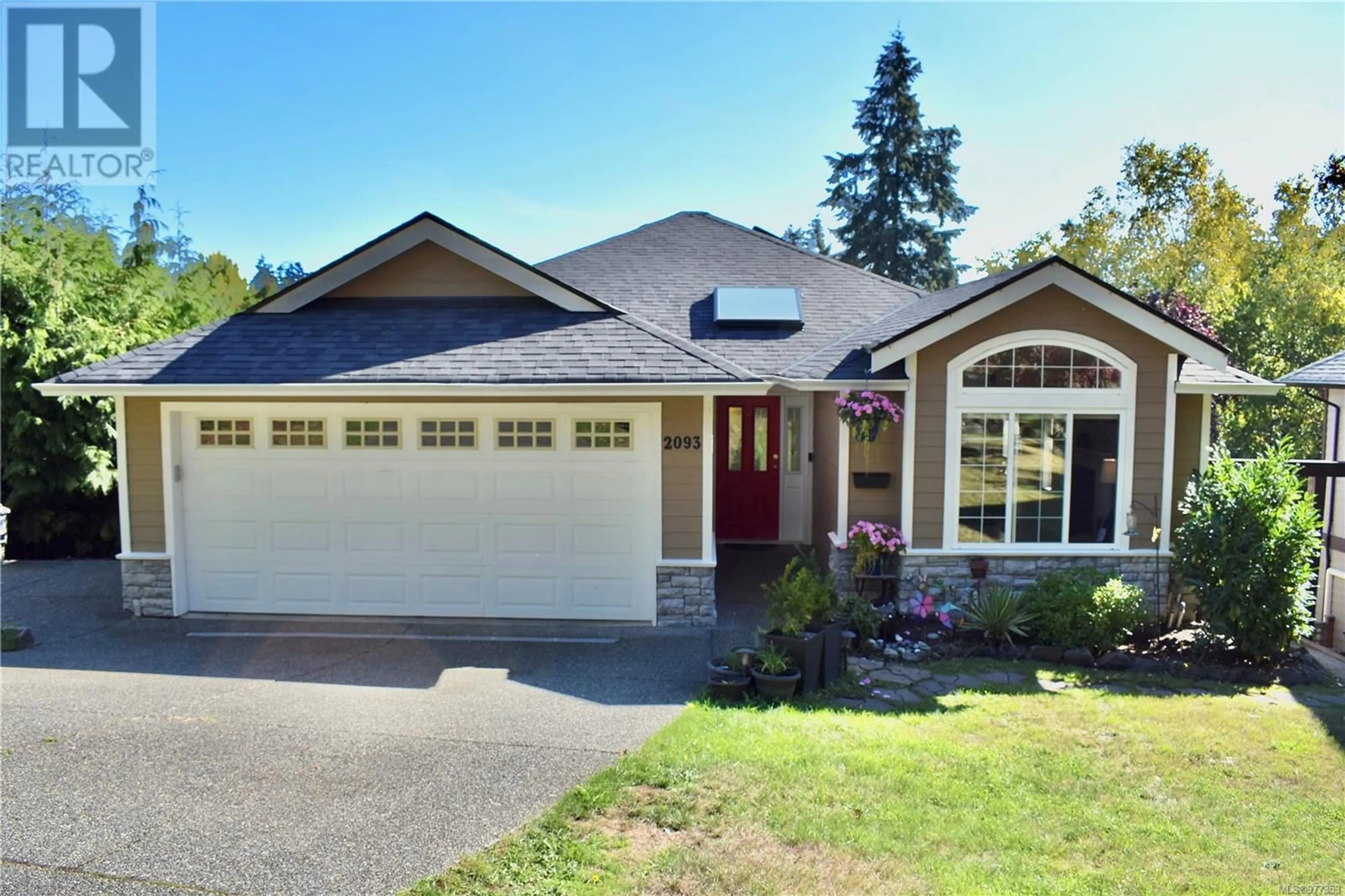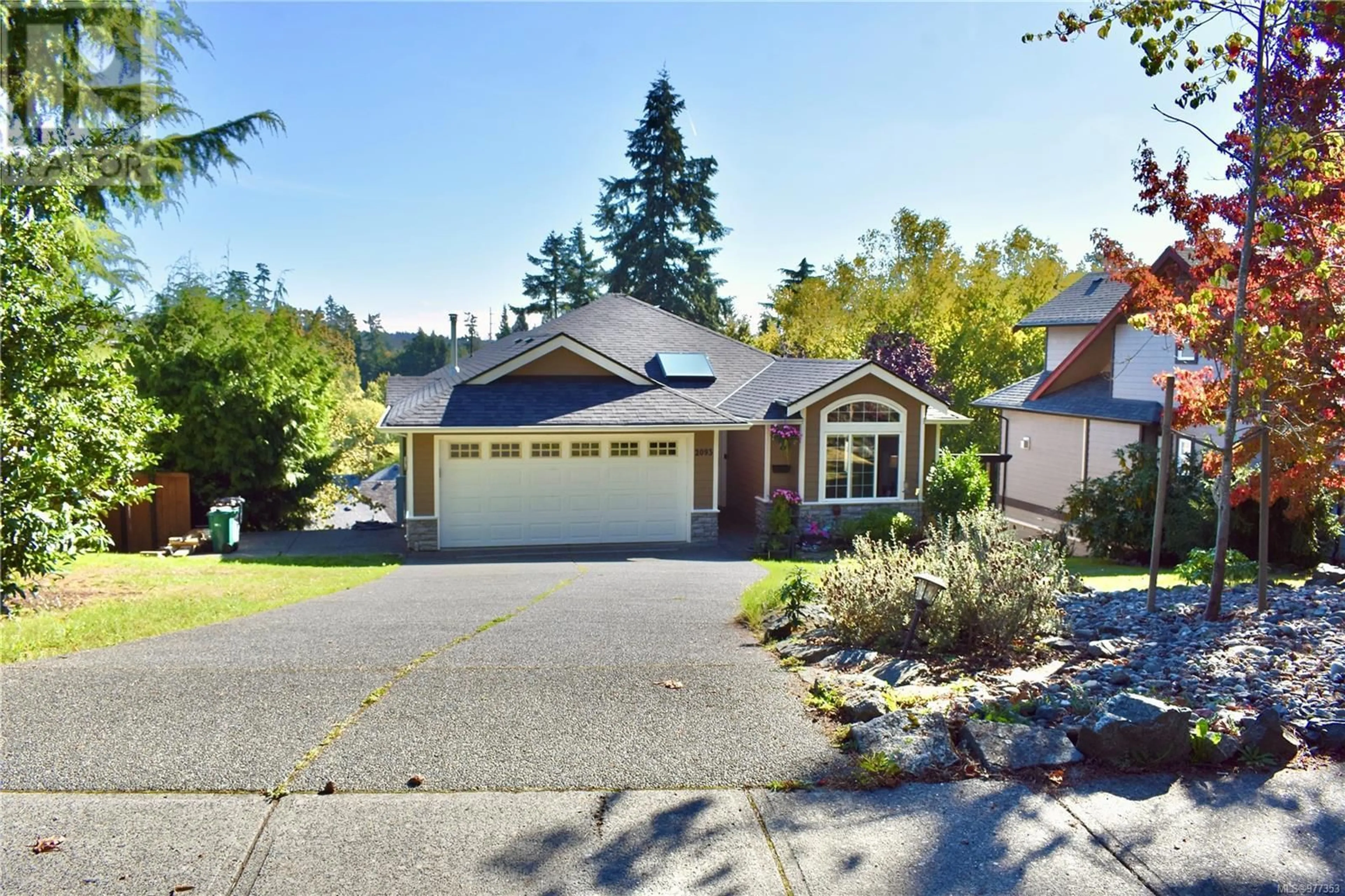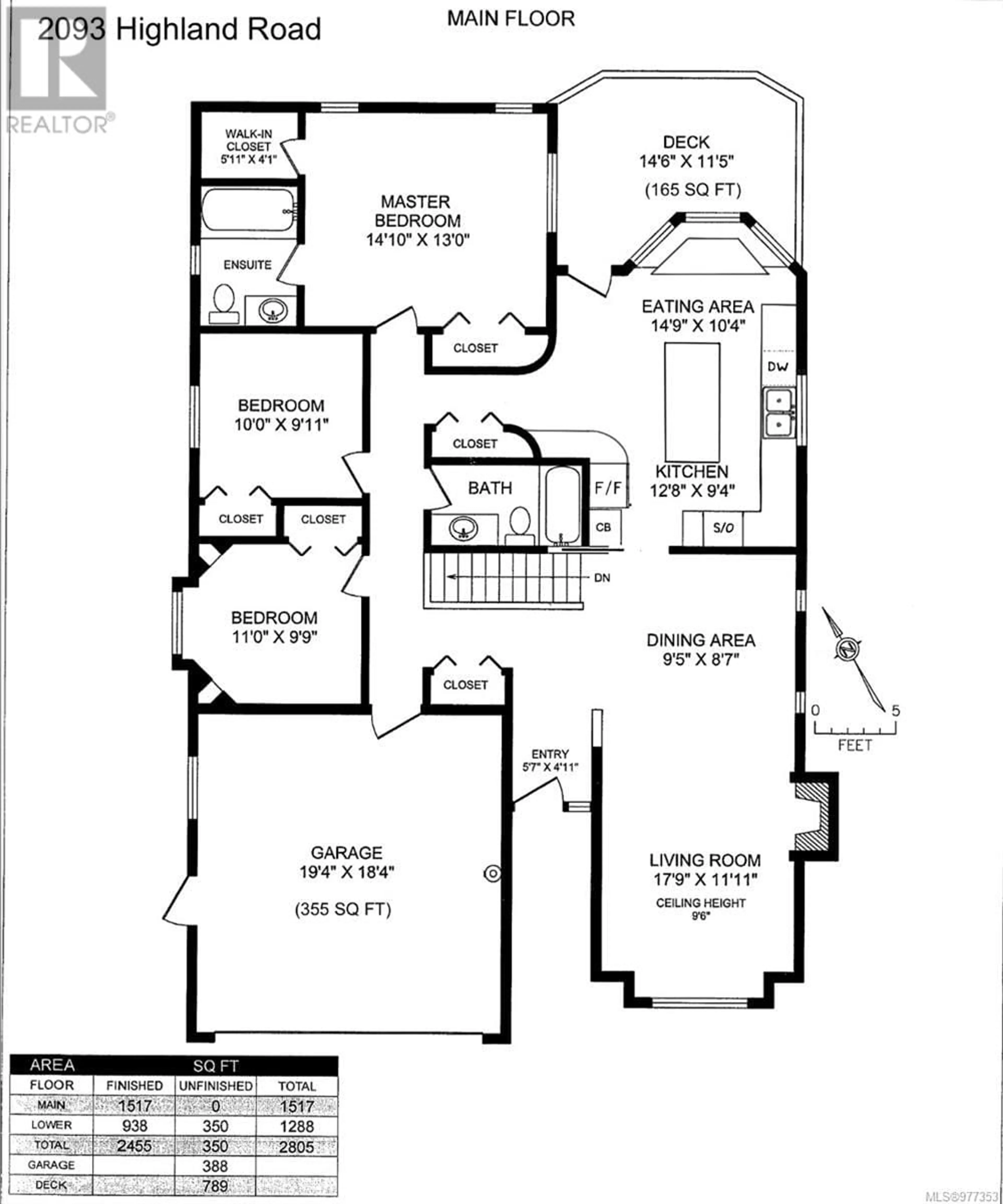2093 Highland Rd, View Royal, British Columbia V9B6H8
Contact us about this property
Highlights
Estimated ValueThis is the price Wahi expects this property to sell for.
The calculation is powered by our Instant Home Value Estimate, which uses current market and property price trends to estimate your home’s value with a 90% accuracy rate.Not available
Price/Sqft$529/sqft
Est. Mortgage$5,581/mo
Tax Amount ()-
Days On Market66 days
Description
Nestled in the very sought-after View Royal community, this 2,455 sqft home offers comfort, style, and tranquility. Inside you will find a custom kitchen featuring quartz countertops, modern bathrooms, and elegant hardwood floors. The main level includes a serene primary bedroom with ensuite and two additional bedrooms. Enjoy vaulted ceilings and a gas fireplace in the spacious living area, or relax in the east-facing breakfast nook made from reclaimed Douglas Fir with views of Highland Pacific. The lower level includes a large in-law suite, ideal for guests, family, or easily convertible for rental income. Other notables include a new roof and forced air system, providing year-round comfort. Outside, unwind on the covered porch with a built-in hot tub and fenced yard. Perfectly located between Highland Pacific and Thetis Lake, with convenient and easy access to Galloping Goose and E&N Trails. Don’t miss this gem—schedule a tour today! (id:39198)
Property Details
Interior
Features
Lower level Floor
Storage
24'3 x 5'9Laundry room
11'6 x 11'2Bathroom
Office
12'5 x 9'9Exterior
Parking
Garage spaces 2
Garage type -
Other parking spaces 0
Total parking spaces 2
Property History
 33
33


