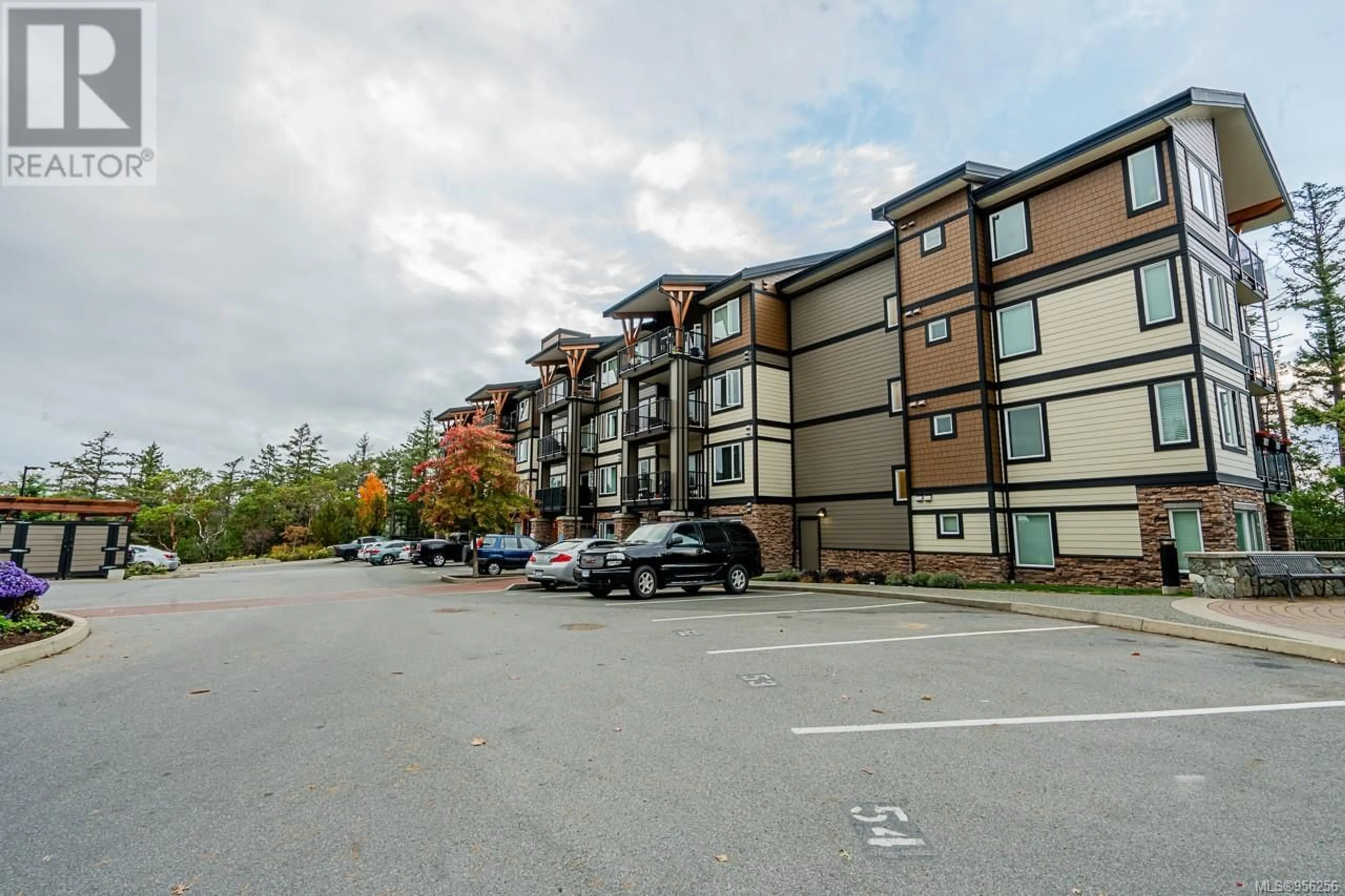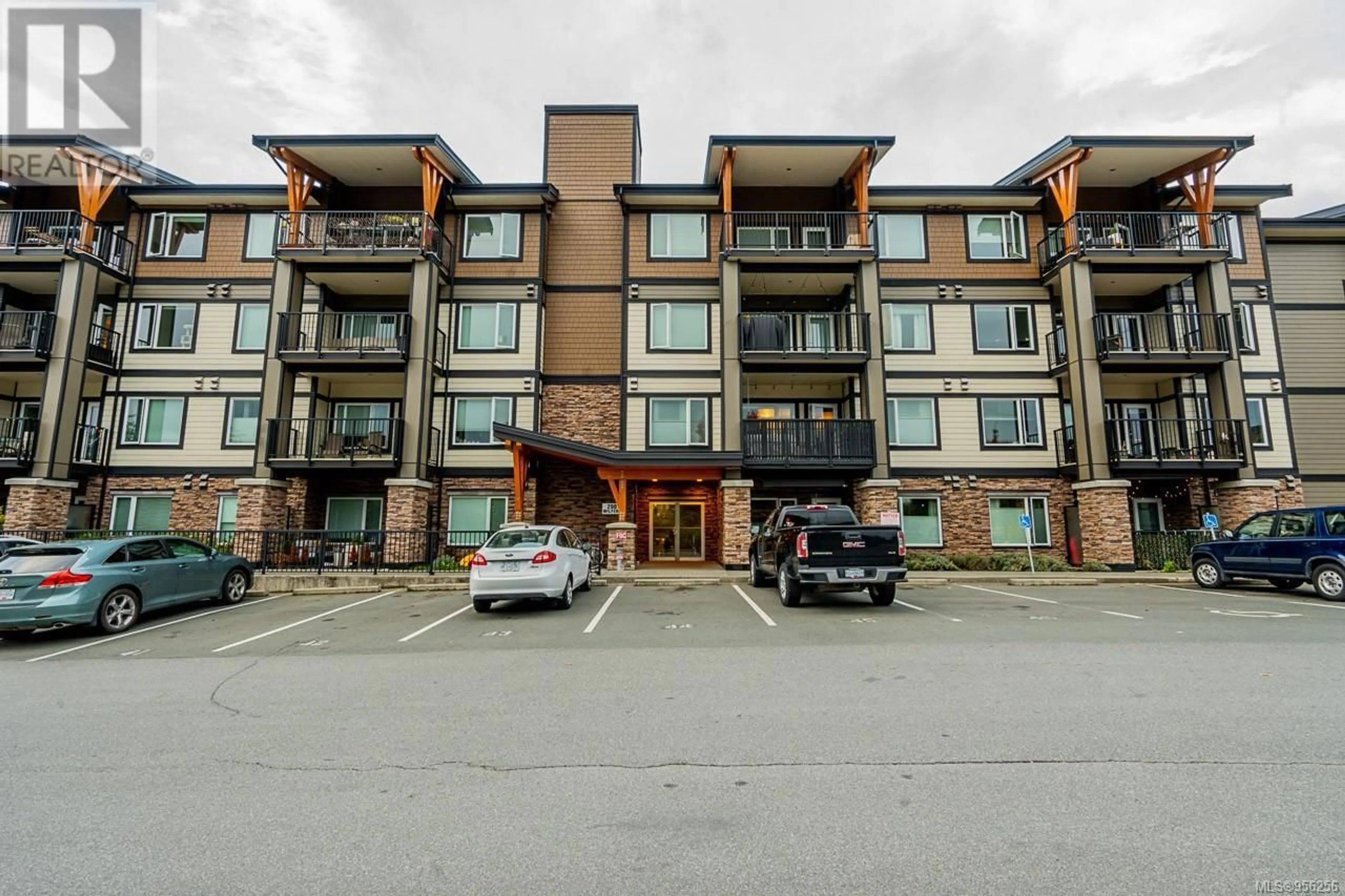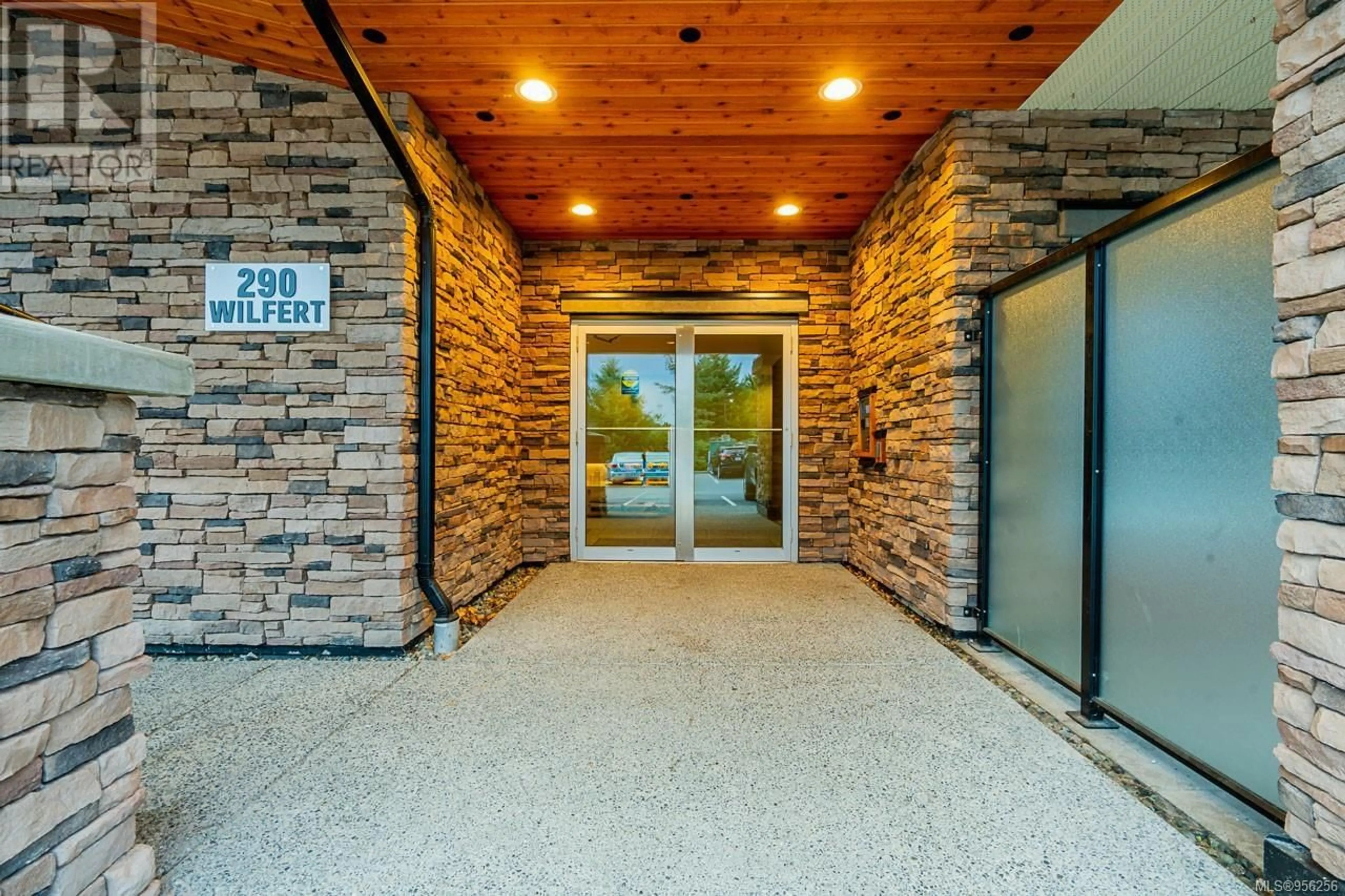209 290 Wilfert Rd, View Royal, British Columbia V9C1A3
Contact us about this property
Highlights
Estimated ValueThis is the price Wahi expects this property to sell for.
The calculation is powered by our Instant Home Value Estimate, which uses current market and property price trends to estimate your home’s value with a 90% accuracy rate.Not available
Price/Sqft$300/sqft
Est. Mortgage$2,684/mo
Maintenance fees$518/mo
Tax Amount ()-
Days On Market264 days
Description
Over 1,000 sq. Stunning Corner South/West/East exposure 2 bed+ Den and 2 bath unit has it all. Bright, great layout, hardwood flooring, quartz countertops, chef-inspired kitchen, S/S appliances, spa-worthy bathrooms, full-size W/D and 9-foot ceilings. Secure underground parking and storage are included. There is also a bike room, guest suite, amenity room & ample visitor parking. A few steps to the bus stop, 10 minutes to downtown by car, and within walking distance to Westshore Parks & Recreation, Colwood Corners shopping center, Canadian Forces Base (CFB) Colwood. Don't miss this opportunity to own a beautiful condo!! (id:39198)
Property Details
Interior
Features
Main level Floor
Entrance
5 ft x 7 ftLiving room
14 ft x 10 ftDining room
14 ft x 5 ftBathroom
Exterior
Parking
Garage spaces 1
Garage type Underground
Other parking spaces 0
Total parking spaces 1
Condo Details
Inclusions
Property History
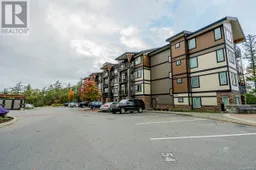 31
31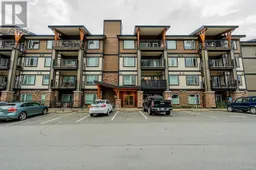 34
34
