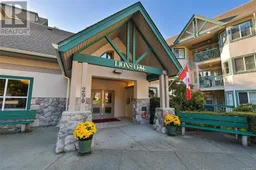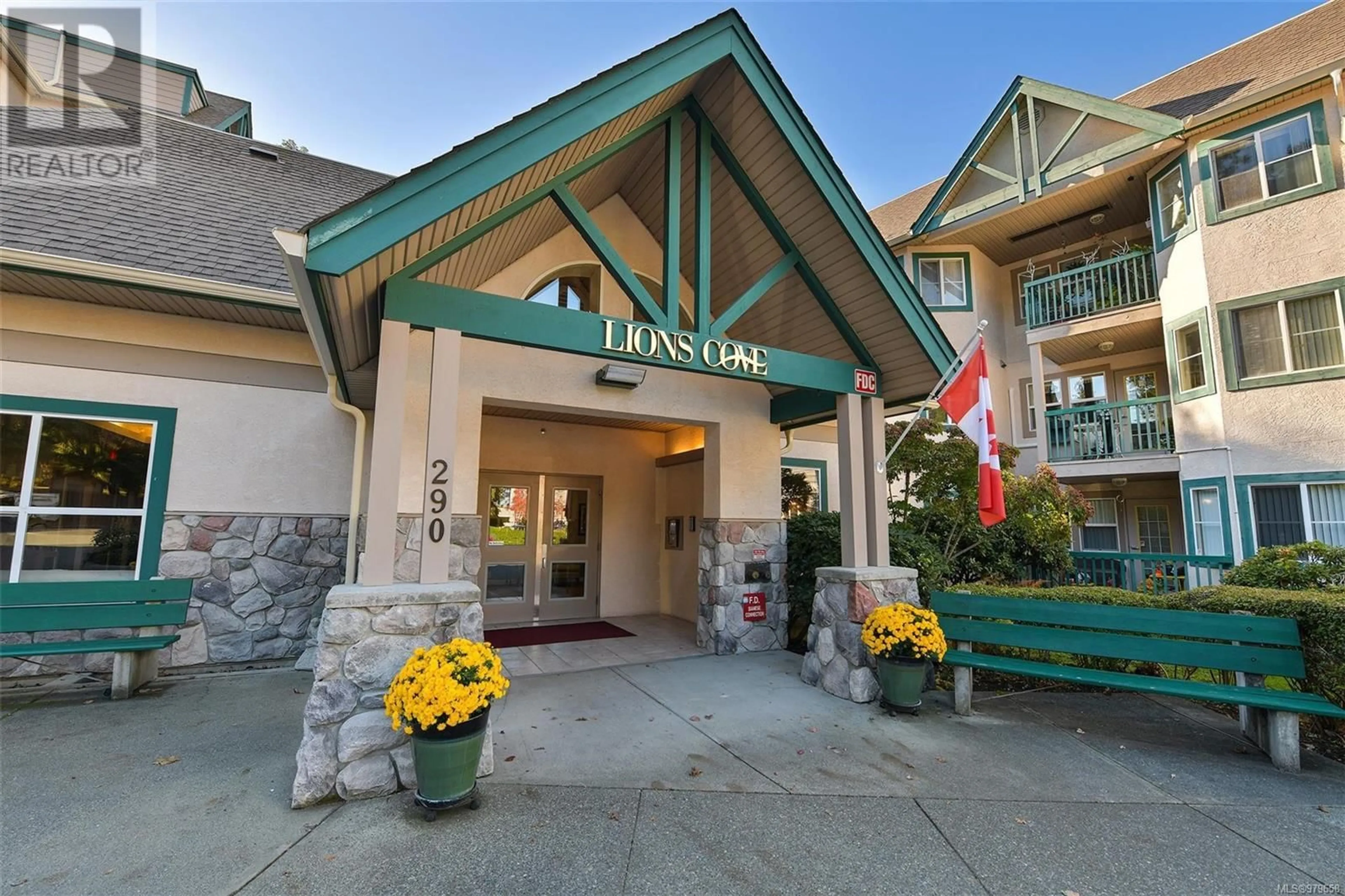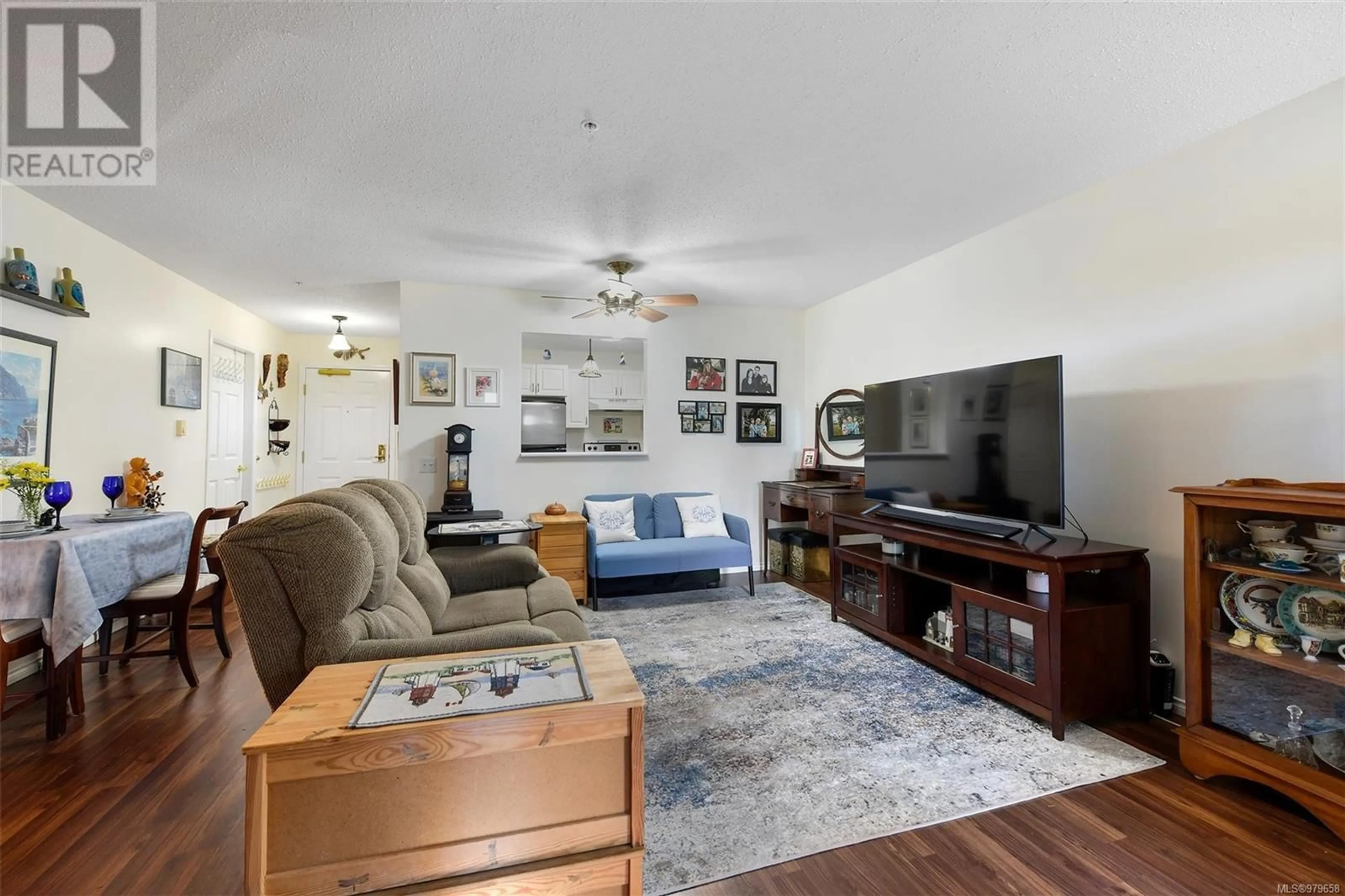209 290 Island Hwy, View Royal, British Columbia V9B1G5
Contact us about this property
Highlights
Estimated ValueThis is the price Wahi expects this property to sell for.
The calculation is powered by our Instant Home Value Estimate, which uses current market and property price trends to estimate your home’s value with a 90% accuracy rate.Not available
Price/Sqft$464/sqft
Est. Mortgage$1,932/mo
Maintenance fees$459/mo
Tax Amount ()-
Days On Market33 days
Description
Treat yourself to the luxury of living in a vibrant and engaged 55+ pet-friendly community at Lions Cove in the heart of View Royal. This 2BR, 2BA south-facing condo with private balcony offers a bright and inviting space. Large Primary features a walk-through closet and 4pc ensuite. 2nd BR is flexible for guests/office/hobby room. Kitchen offers ample cupboard/counter space and pass-through bar connecting seamlessly to the spacious living and dining areas. Oversized in-suite laundry with abundant storage. Feel like part of a family in this well-managed complex with a wide variety of social activities. Premium amenities include social room, common BBQ area, guest suites, workshop, secure covered parking plus storage locker. Rentals are allowed making this an enticing investment opportunity. On several bus routes and minutes to groceries, restaurants, and VGH. This comfortable condo provides both community and accessibility. (id:39198)
Property Details
Interior
Features
Main level Floor
Living room
16' x 12'Bedroom
11' x 9'Bathroom
Primary Bedroom
14' x 11'Exterior
Parking
Garage spaces 1
Garage type Garage
Other parking spaces 0
Total parking spaces 1
Condo Details
Inclusions
Property History
 35
35

