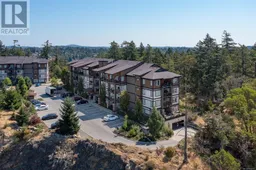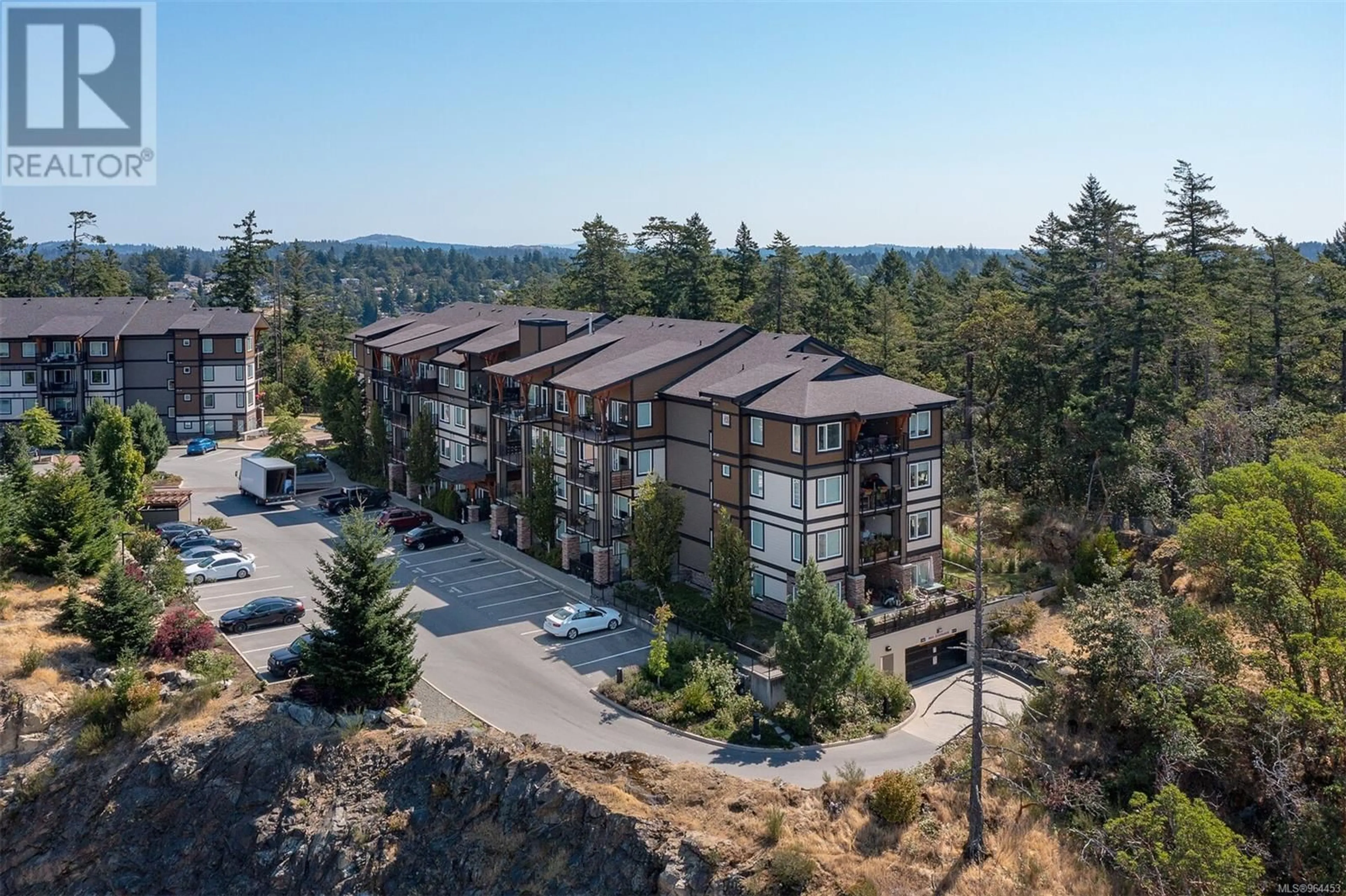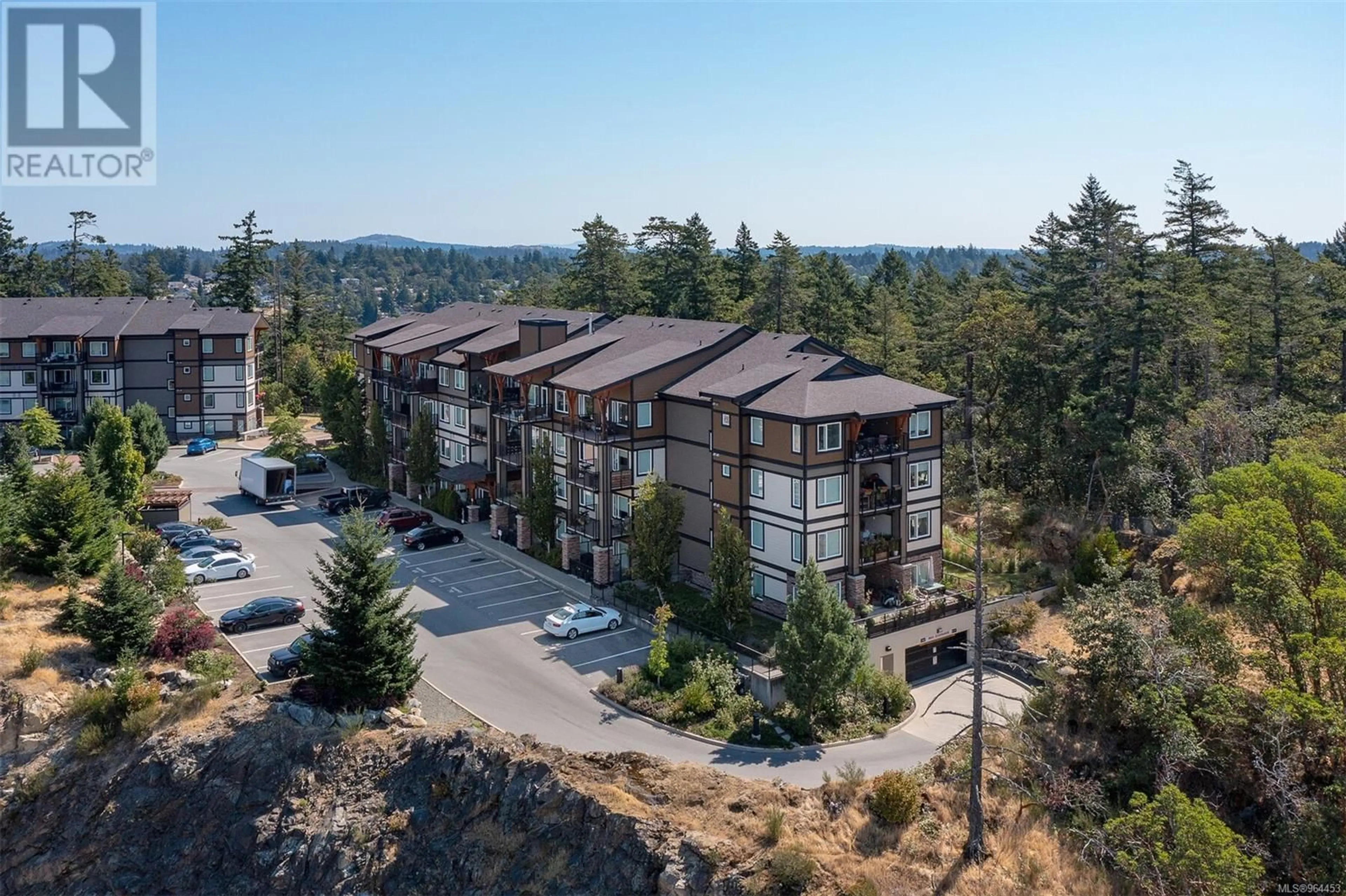206 286 Wilfert Rd, View Royal, British Columbia V9C0H6
Contact us about this property
Highlights
Estimated ValueThis is the price Wahi expects this property to sell for.
The calculation is powered by our Instant Home Value Estimate, which uses current market and property price trends to estimate your home’s value with a 90% accuracy rate.Not available
Price/Sqft$653/sqft
Days On Market66 days
Est. Mortgage$2,190/mth
Maintenance fees$350/mth
Tax Amount ()-
Description
Welcome to your dream home in View Royal! This stunning 1 bed, 1 bath condo offers a bright floor plan with 9' ceilings, creating an airy and inviting atmosphere. Recently updated, it features fresh paint throughout, new LED lights, and a plush wool carpet in the bedroom. The modern kitchen boasts quartz counters and new stainless-steel appliances. Enjoy seamless living with a walk-through closet that provides access to the en-suite. Step out onto the oversized private balcony and take in the breathtaking mountain views. This 2013-built building offers exceptional amenities including secure underground parking with a storage locker, ample visitor parking, and a guest suite. The pet-friendly complex sits on a 5-acre property and was repainted in 2022. Enjoy BBQs, a playground, and easy access to downtown, beaches, parks, recreation, shopping, and the library. Don't miss this opportunity to own a piece of paradise in a well-maintained, community-oriented building! (id:39198)
Property Details
Interior
Features
Main level Floor
Bathroom
Primary Bedroom
10' x 12'Kitchen
9' x 12'Living room
14' x 12'Exterior
Parking
Garage spaces 1
Garage type -
Other parking spaces 0
Total parking spaces 1
Condo Details
Inclusions
Property History
 22
22

