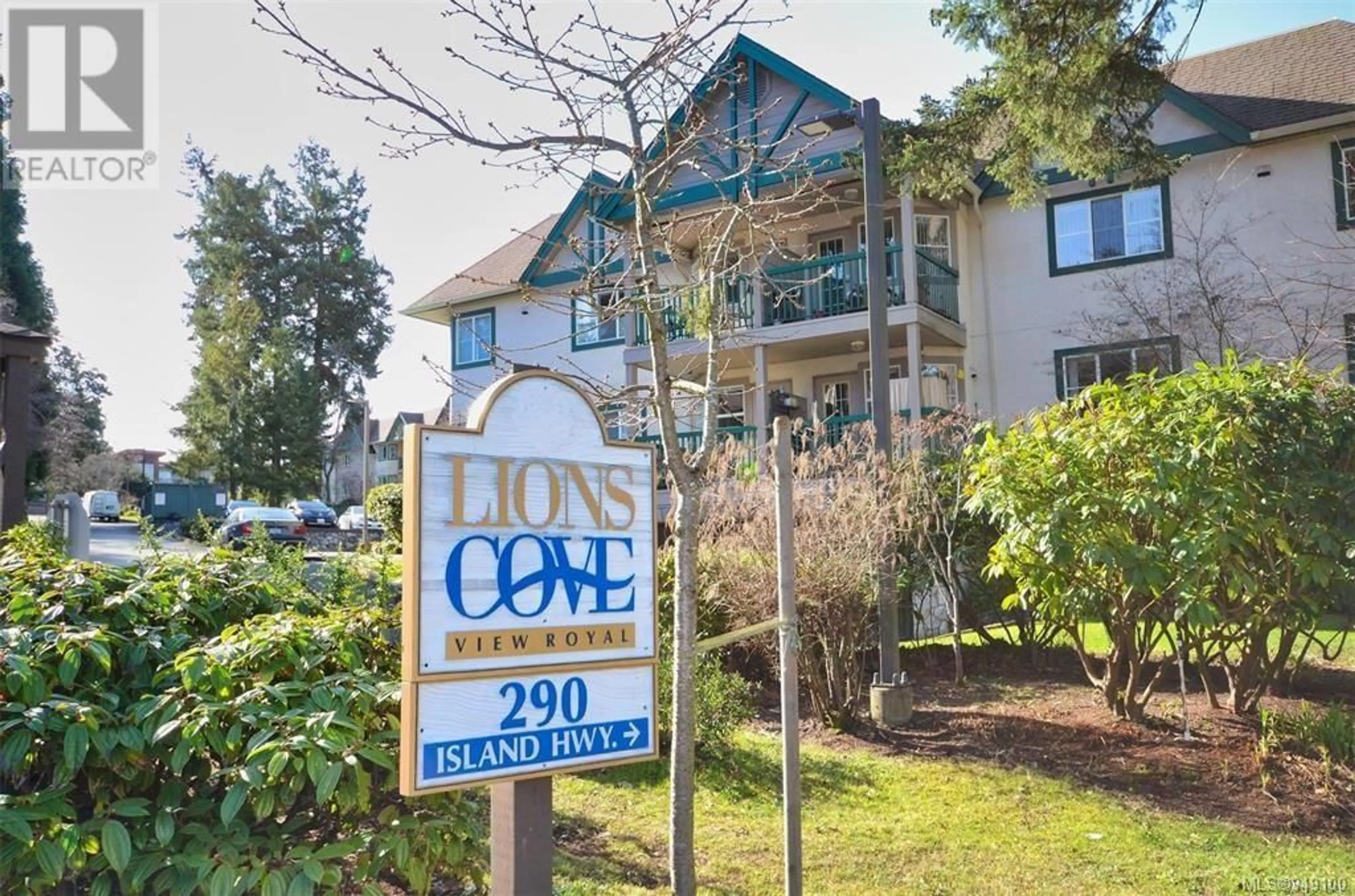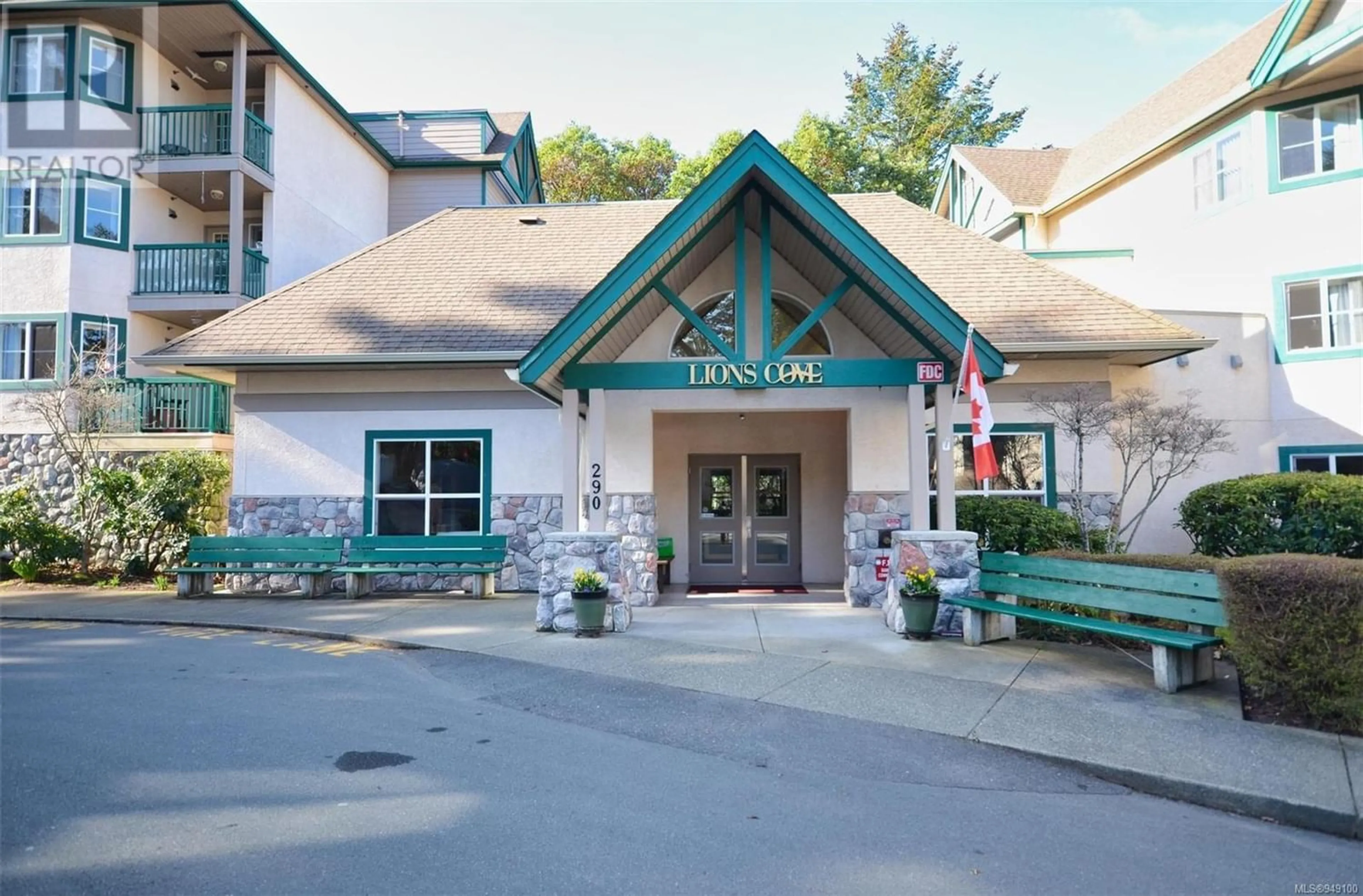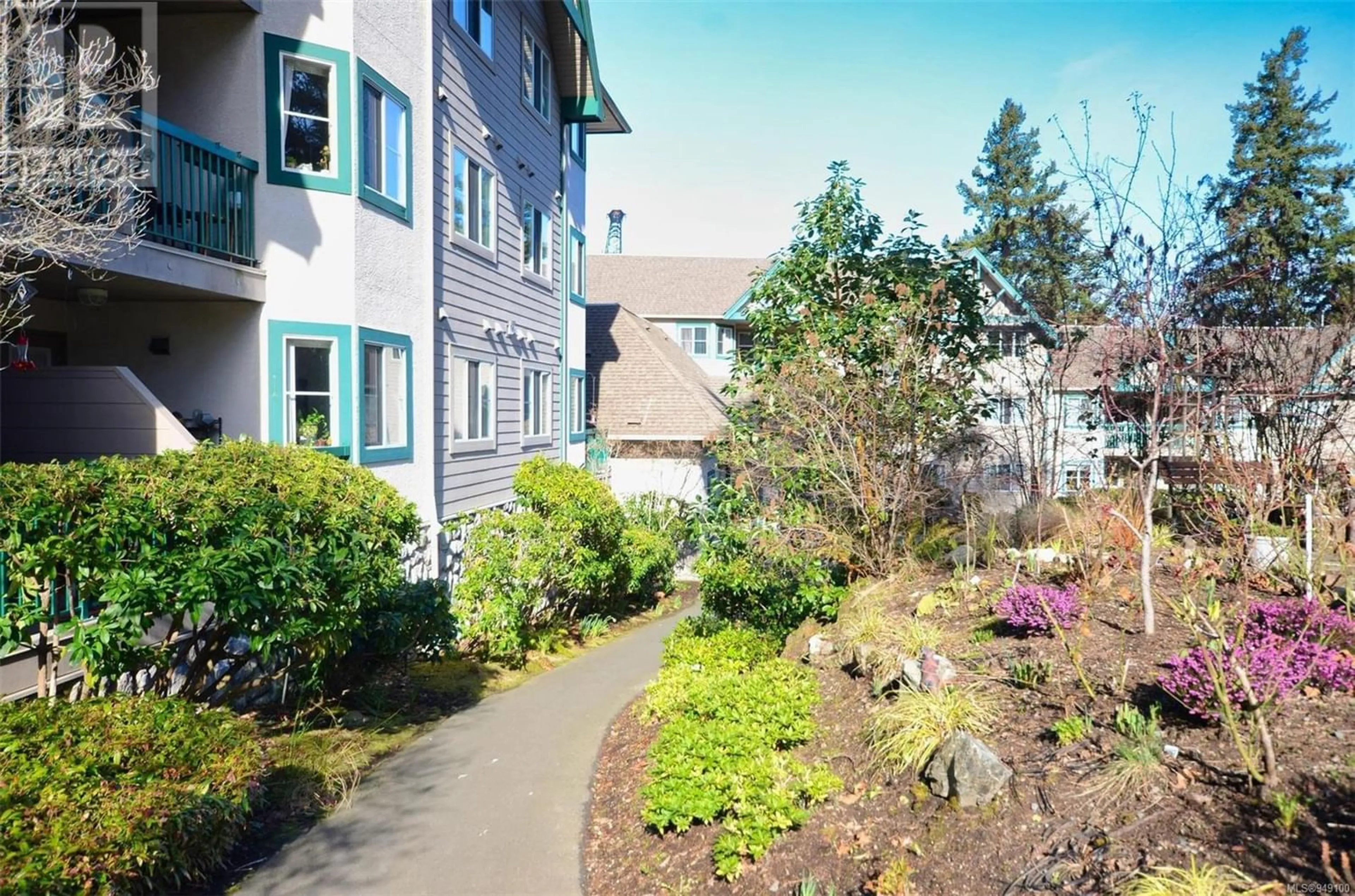204 290 Island Hwy, View Royal, British Columbia V9B1G5
Contact us about this property
Highlights
Estimated ValueThis is the price Wahi expects this property to sell for.
The calculation is powered by our Instant Home Value Estimate, which uses current market and property price trends to estimate your home’s value with a 90% accuracy rate.Not available
Price/Sqft$463/sqft
Days On Market232 days
Est. Mortgage$1,846/mth
Maintenance fees$436/mth
Tax Amount ()-
Description
Welcome to Lions Cove. This unit offers 2 bedrooms and 2 bathrooms encompassing 878 sf of living space. Enjoy the view of the greenery and gardens from your private balcony situated on the peaceful side of the building. The kitchen has an open pass-bar into the combined dining and living space creating a spacious, welcoming atmosphere. Convenience meets functionality with, in suite laundry room and bonus storage space, an added perk! The primary bedroom has double closets and ensuite for your comfort. This 55+ community provides an array of amenities including a social room with kitchen, communal BBQ space, well maintained gardens, a workshop for your creative pursuits, coveted secure underground parking with easy elevator access, and 2 guest suites for your visitors. Located in View Royal just minutes from Eagle Creek Village, VGH, Gorge Vale Golf Club and the Trans Canada Highway connecting you directly into downtown or the Westshore. (id:39198)
Property Details
Interior
Features
Main level Floor
Kitchen
10'11 x 8'11Living room/Dining room
16'2 x 15'3Entrance
8'4 x 5'0Laundry room
10'7 x 5'2Exterior
Parking
Garage spaces 1
Garage type -
Other parking spaces 0
Total parking spaces 1
Condo Details
Inclusions
Property History
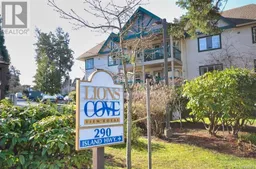 27
27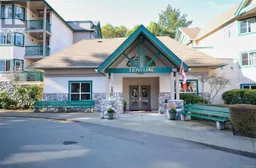 23
23
