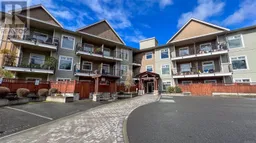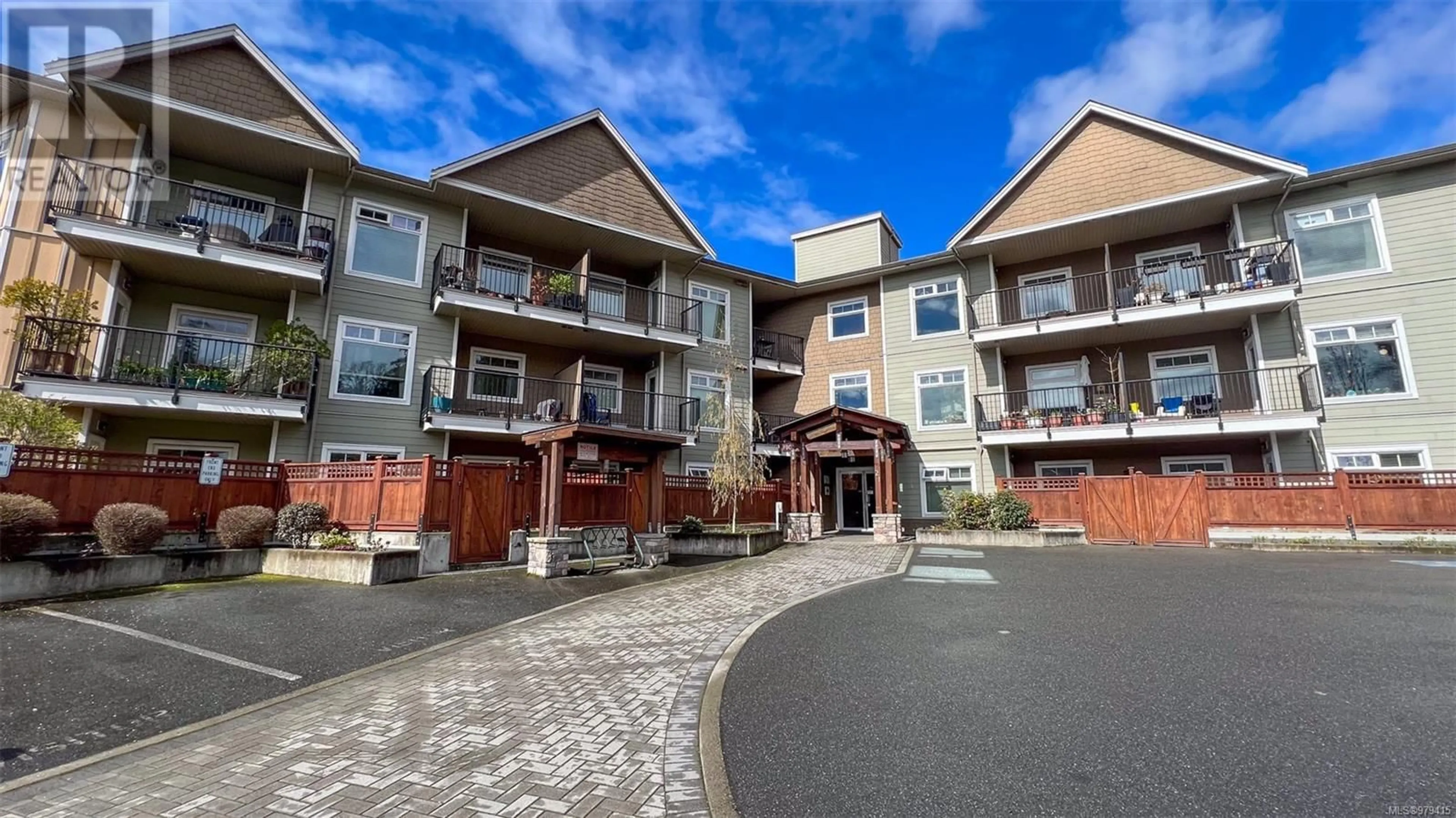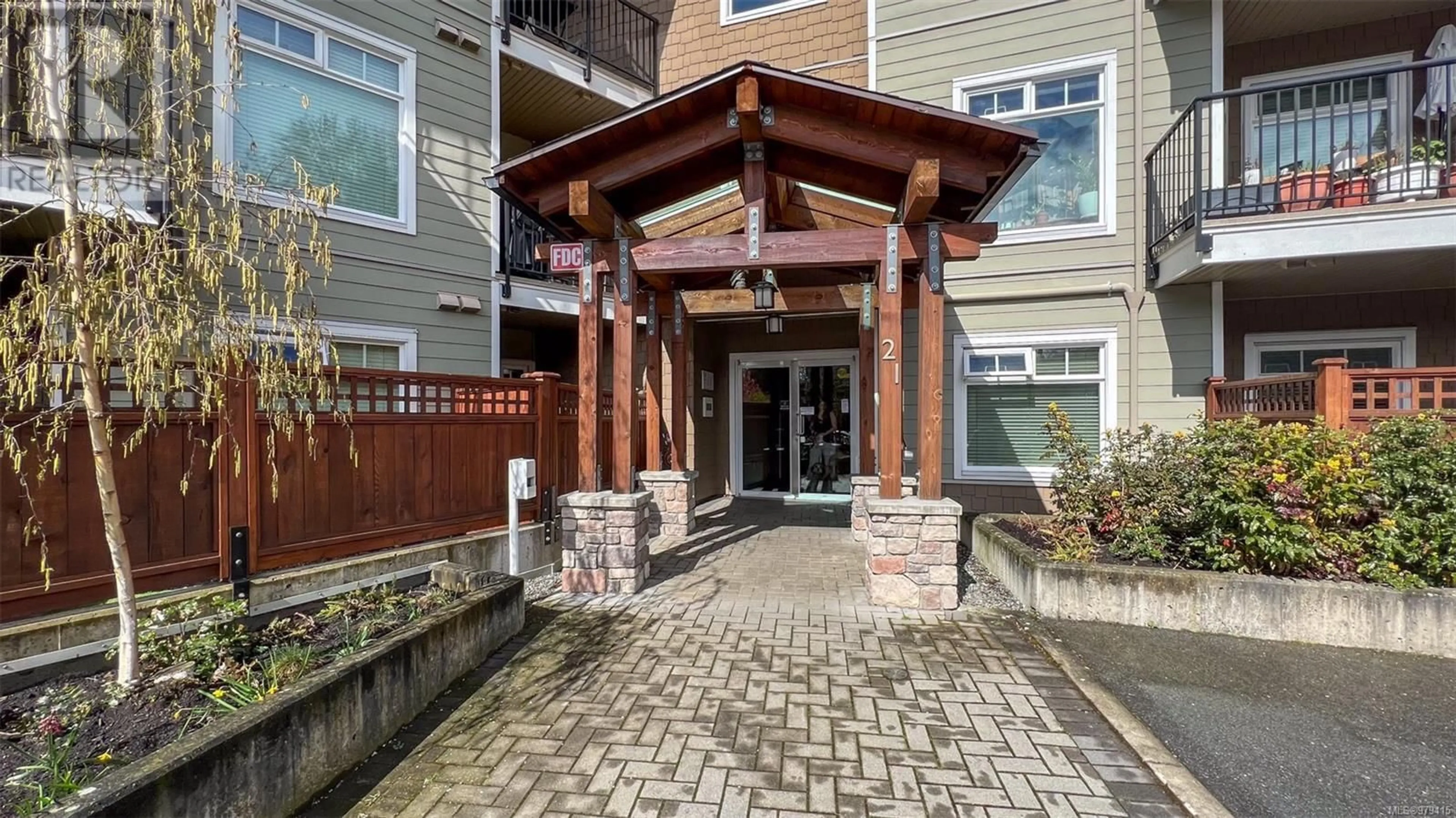200 21 Conard St, View Royal, British Columbia V8Z0C4
Contact us about this property
Highlights
Estimated ValueThis is the price Wahi expects this property to sell for.
The calculation is powered by our Instant Home Value Estimate, which uses current market and property price trends to estimate your home’s value with a 90% accuracy rate.Not available
Price/Sqft$640/sqft
Est. Mortgage$2,147/mo
Maintenance fees$585/mo
Tax Amount ()-
Days On Market39 days
Description
Open house Sat 1-3pm! This home offers it all! Bright corner 685sq' 2 bed, 2 bath home in a pet friendly (2 cats/2dogs/birds etc..), perfectly central green building. 2nd bed is small but fits full sized bed, closet could be added. Camden Green comes loaded with features including Geothermal radiant in-floor heating, endless hot water, concrete soundproofing, hardwood flooring, granite counter tops & stainless appliances. Enjoy the sunsets from your large west facing 12x7 deck. 1 secure underground parking space (2nd available for purchase). ! Heated secure storage & bike storage. Located across from Eagle Creek Village all of your grocery, shopping, YMCA gym, Tim Hortons, Starbucks and more are steps away. Central location to Uptown, downtown, Colwood/Langford and the peninsula. Whether you drive, bike, bus or walk it's all covered. Galloping Goose and Knockan Hill park are steps away, On major bus routes, and close to Victoria General Hospital & Camosun College. Book your appointment now before it's gone! (id:39198)
Property Details
Interior
Main level Floor
Bedroom
7'5 x 7'3Bathroom
Bathroom
Primary Bedroom
10' x 10'Exterior
Parking
Garage spaces 1
Garage type Underground
Other parking spaces 0
Total parking spaces 1
Condo Details
Inclusions
Property History
 20
20

