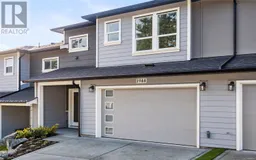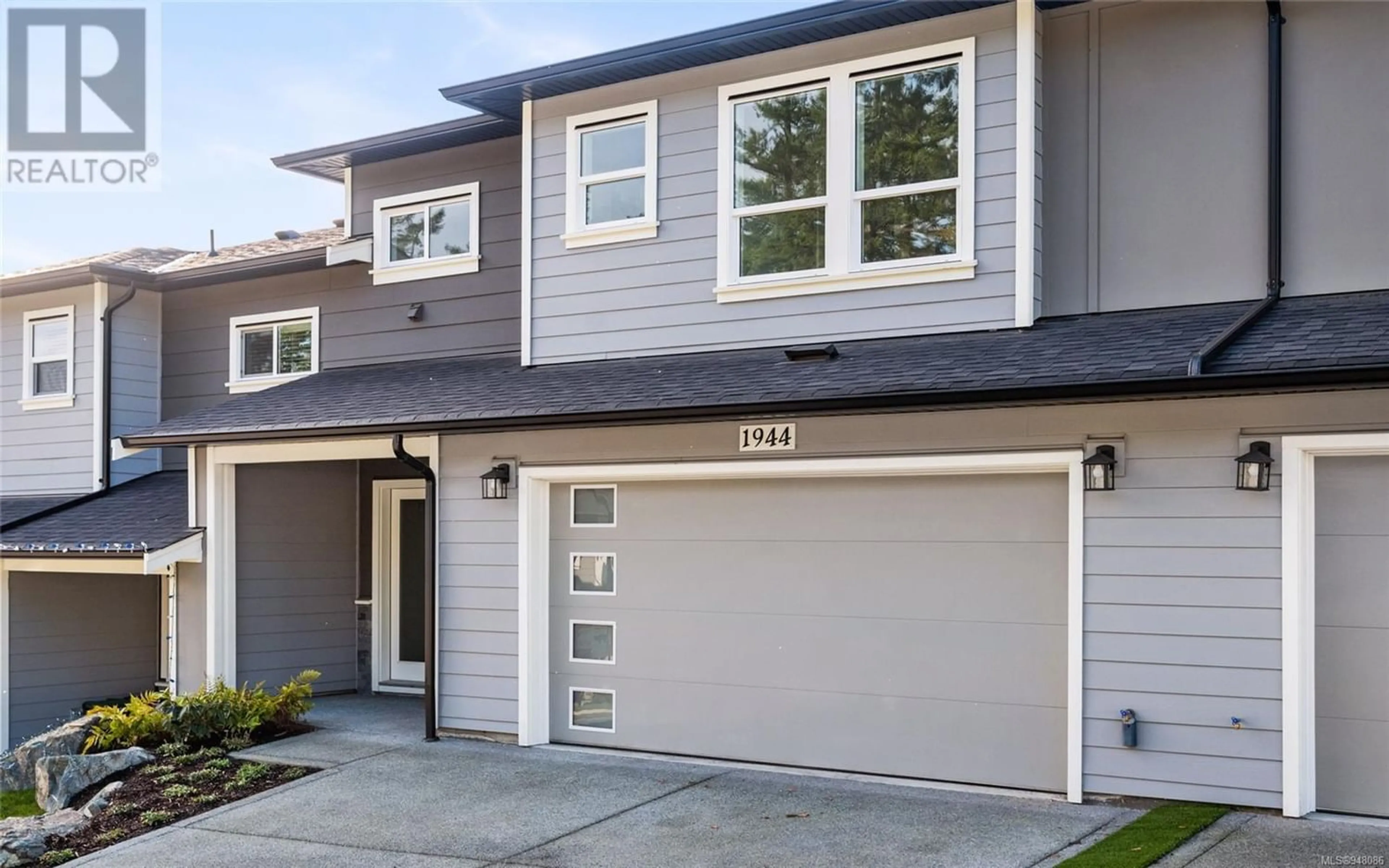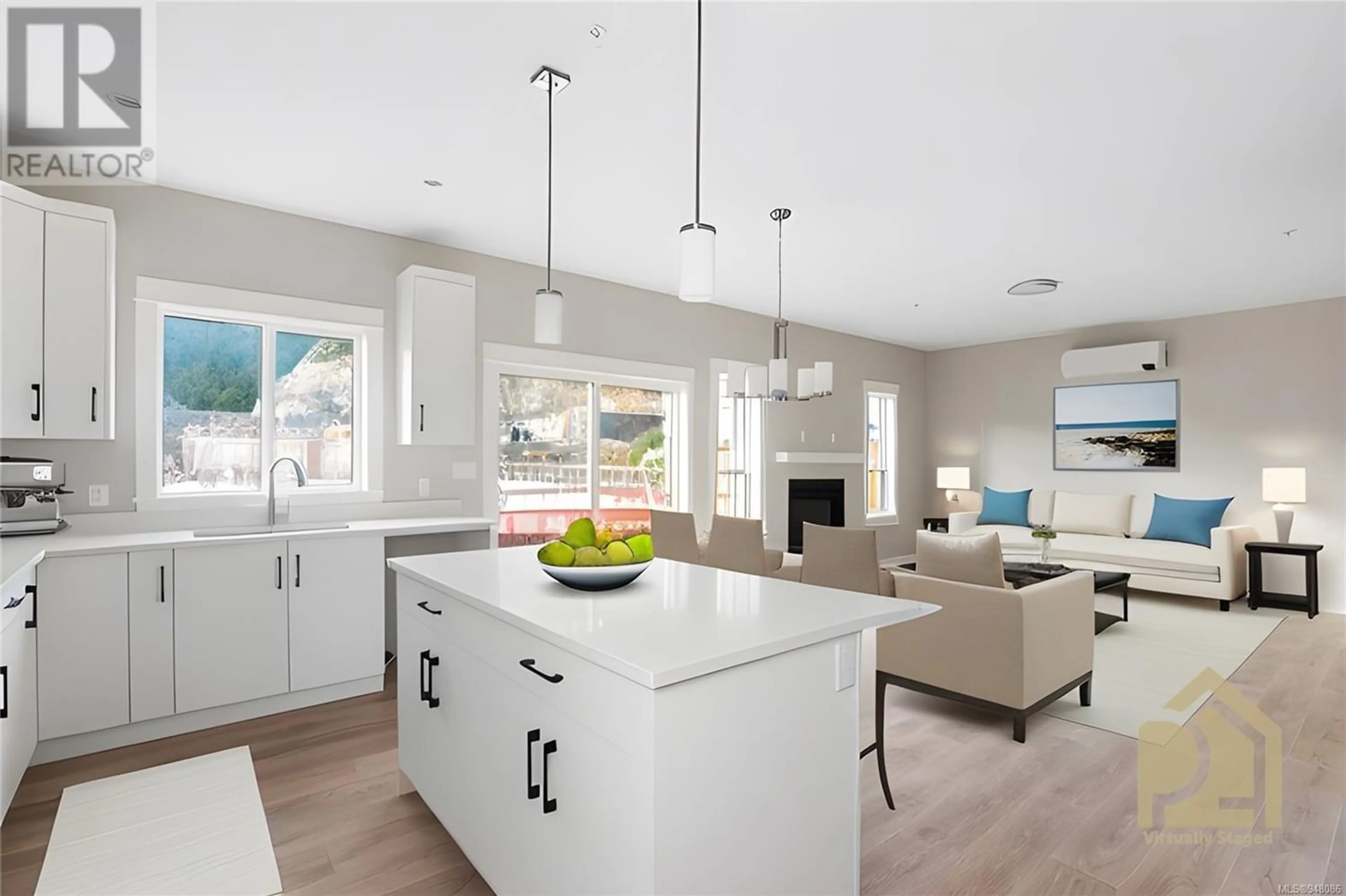1944 West Park Lane, View Royal, British Columbia V9B5Z2
Contact us about this property
Highlights
Estimated ValueThis is the price Wahi expects this property to sell for.
The calculation is powered by our Instant Home Value Estimate, which uses current market and property price trends to estimate your home’s value with a 90% accuracy rate.Not available
Price/Sqft$401/sqft
Est. Mortgage$3,392/mo
Maintenance fees$271/mo
Tax Amount ()-
Days On Market1 year
Description
OPEN HOUSE CANCELLED * Your brand-new, 3-bedroom + family room home, just a short stroll to famous Thetis Lake Park! Easy main level living on the upper level with all principal rooms including the primary suite, laundry, compact yard, and private patio. Plenty of additional space on the entrance level with a large double garage, 2 more bedrooms, and a great family room ready for your home theatre. You’ll love the efficient heat pump for year-round heating & cooling, the cozy gas fireplace, quartz counters, ensuite with heated floor, on-demand hot water, pre-wiring ready for your EV charger, irrigation, a new home warranty, and so much more. Lucky owners will enjoy the trails, swimming, and paddling almost at their doorstep, right next door at Thetis Lake Park. All this at a great price and just a short drive to downtown or the abundant shopping & recreation in the Westshore. Visit WestParkThetis.com. 2 pets allowed. Flexible move-in, as soon as 4-5 weeks. +GST (id:39198)
Property Details
Interior
Features
Main level Floor
Ensuite
Kitchen
9 ft x 12 ftPatio
10 ft x 10 ftLaundry room
6 ft x 9 ftExterior
Parking
Garage spaces 4
Garage type -
Other parking spaces 0
Total parking spaces 4
Condo Details
Inclusions
Property History
 27
27

