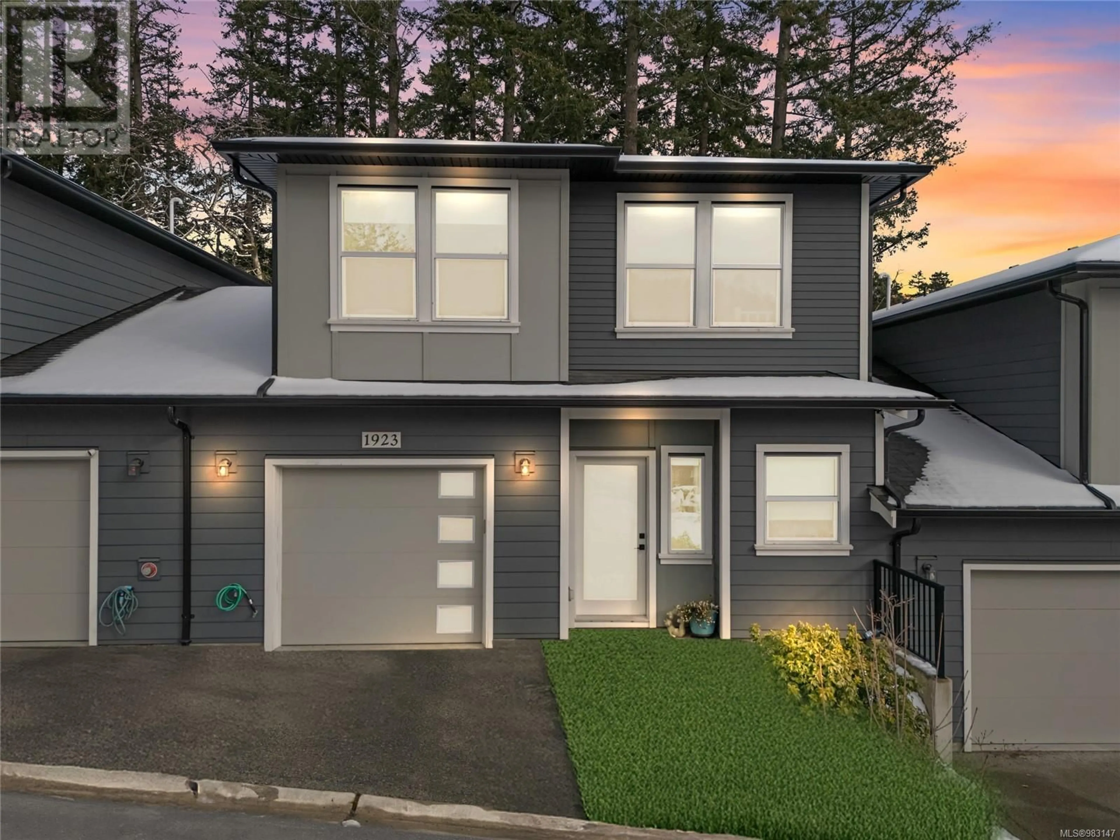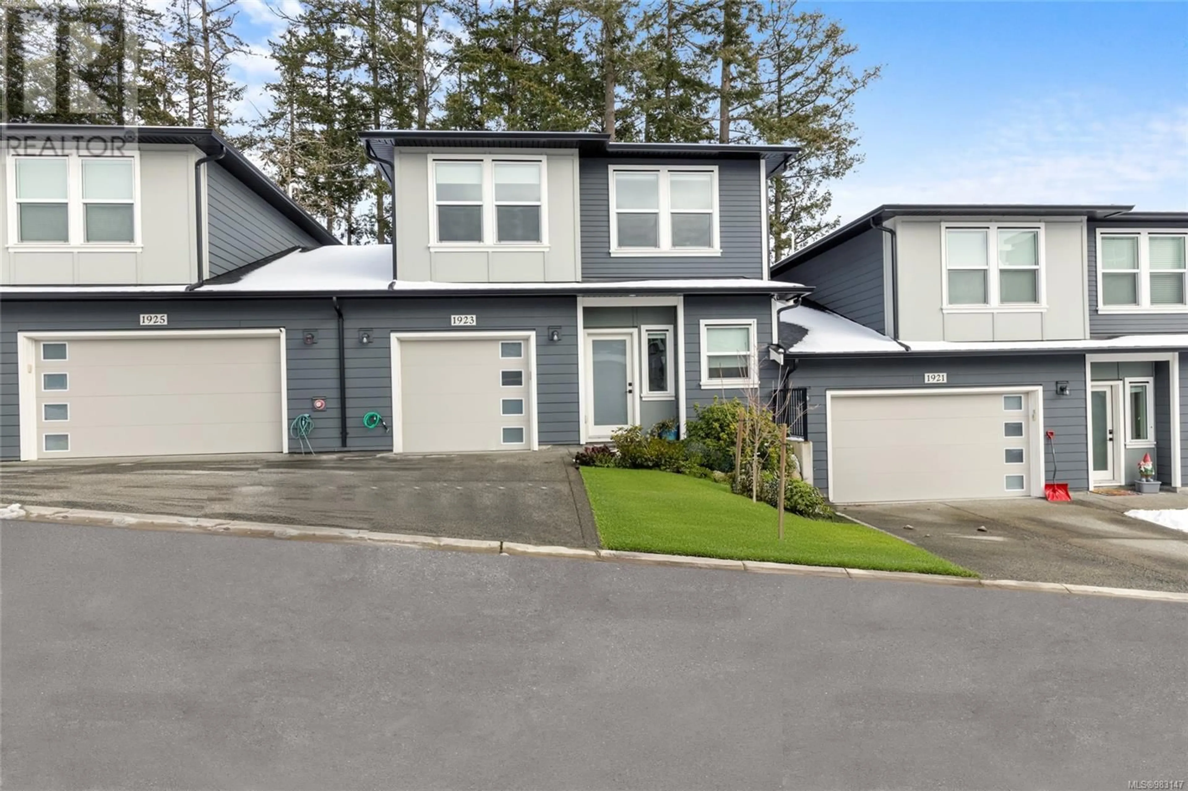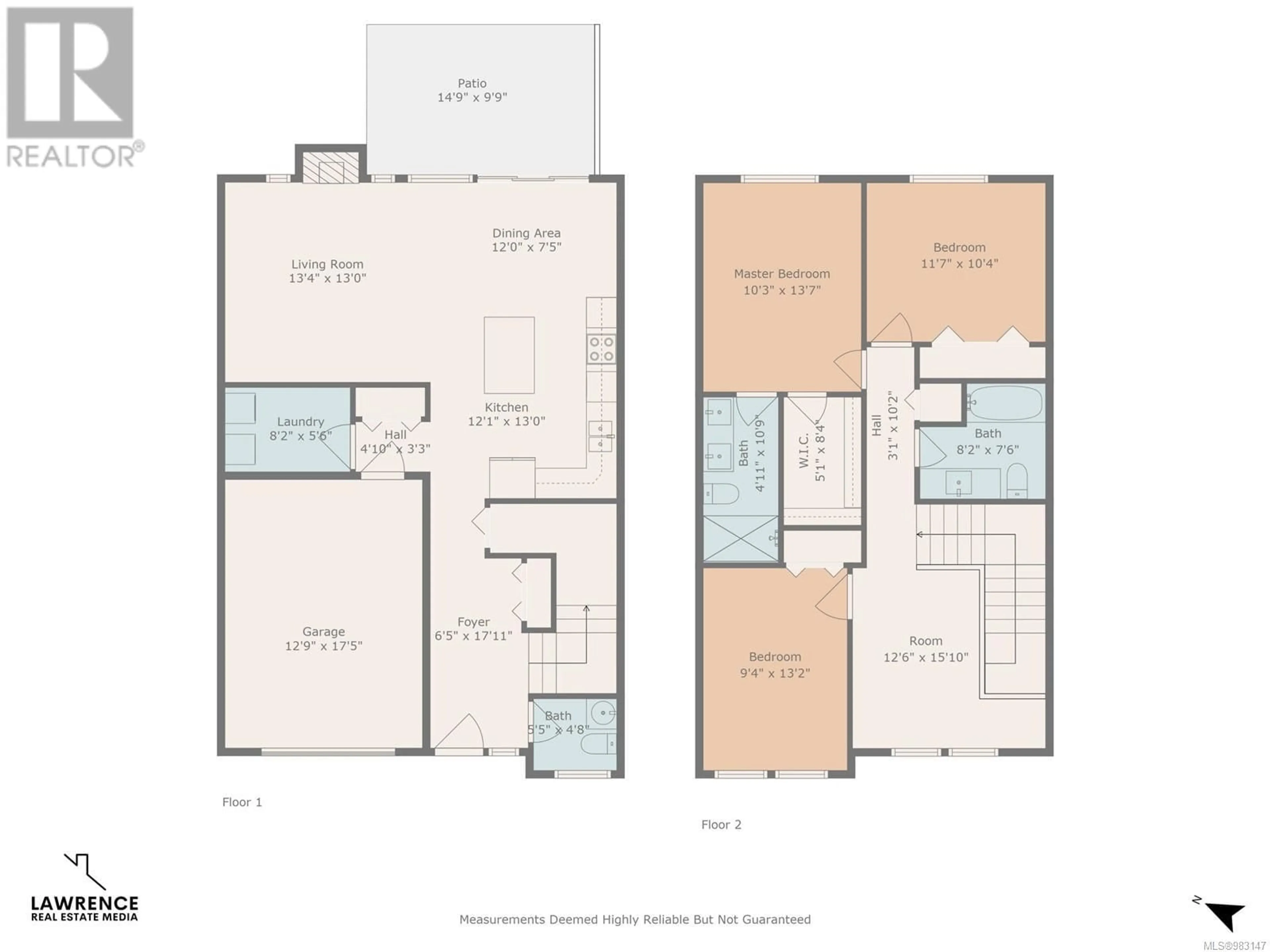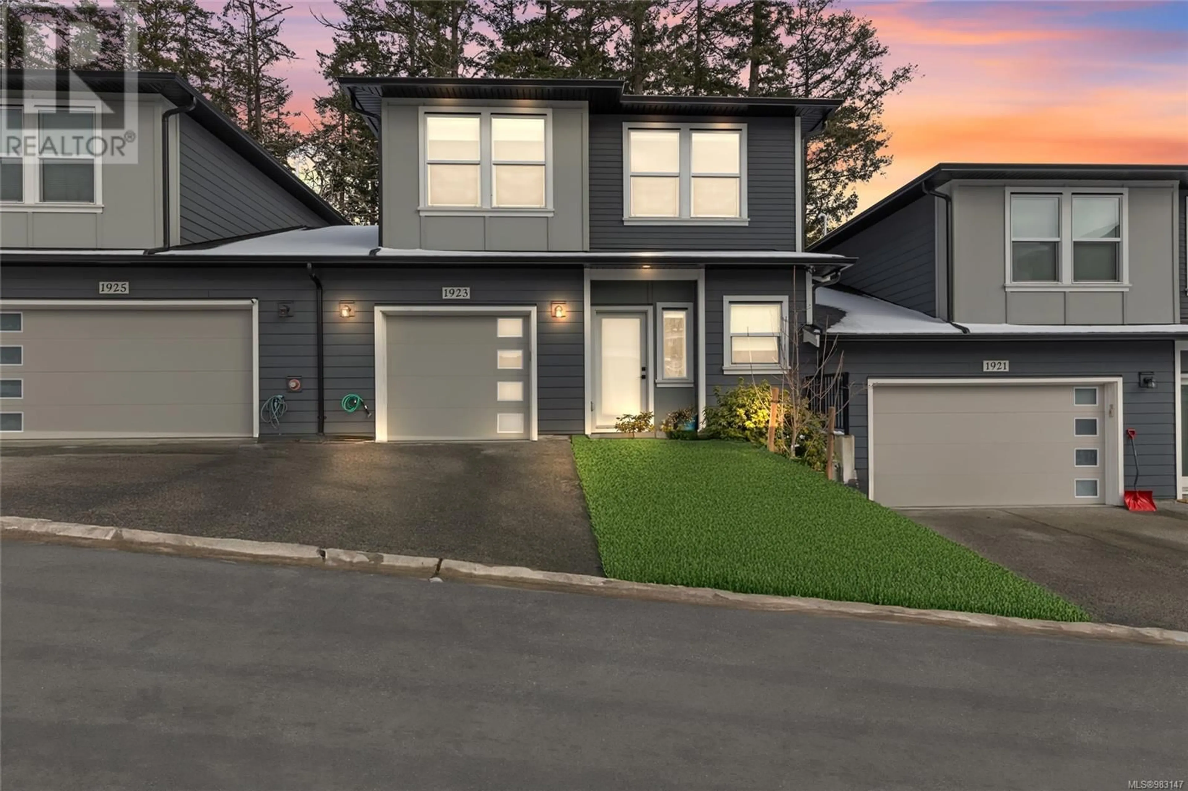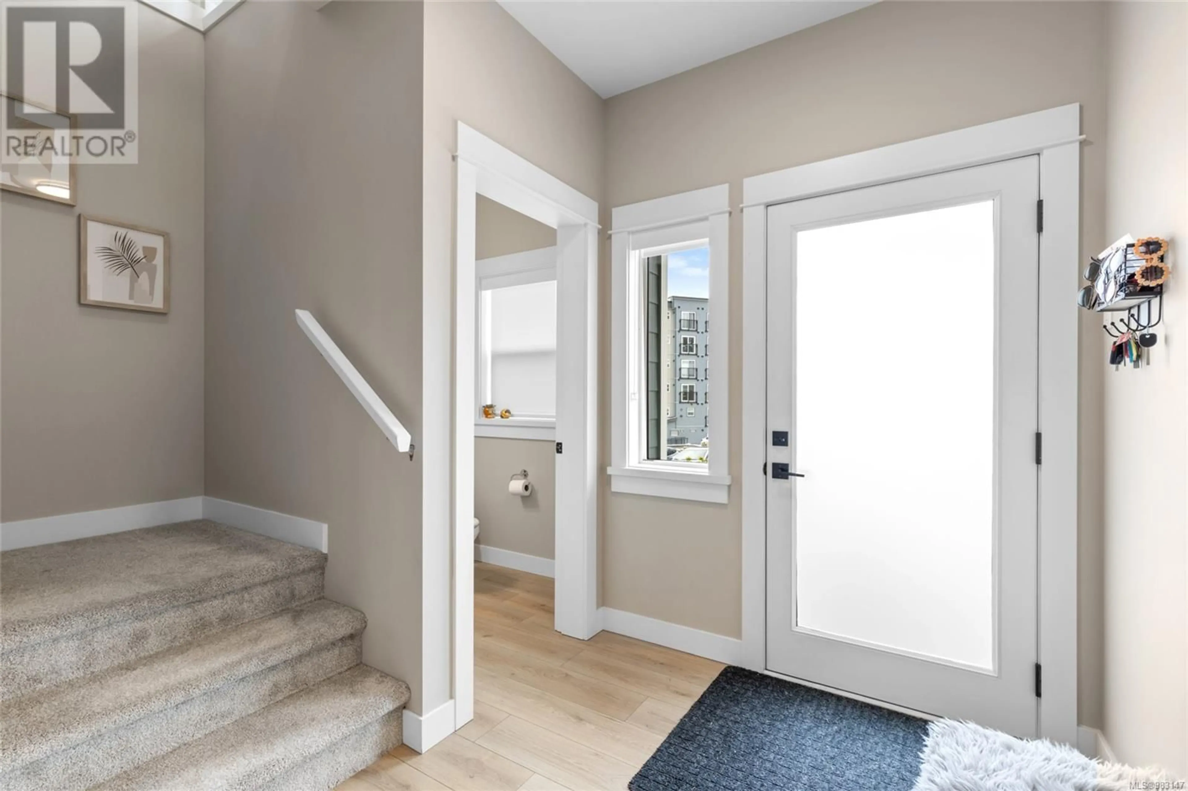1923 West Park Lane, View Royal, British Columbia V9B3R9
Contact us about this property
Highlights
Estimated ValueThis is the price Wahi expects this property to sell for.
The calculation is powered by our Instant Home Value Estimate, which uses current market and property price trends to estimate your home’s value with a 90% accuracy rate.Not available
Price/Sqft$497/sqft
Est. Mortgage$3,930/mo
Maintenance fees$288/mo
Tax Amount ()-
Days On Market12 days
Description
Nestled at the edge of Thetis Lake Park, West Park at Thetis offers more than just a home—it’s a lifestyle! This modern 3-bedroom townhome seamlessly blends comfort and nature, with a gas fireplaces for cozy nights, a spacious sleek kitchen with quartz countertops and spa-like ensuite with heated floors. Thoughtful features like ductless gas heating, on-demand hot water, and spacious garage add to the ease of living. Step outside to a backyard oasis or explore miles of scenic trails, perfect for hiking, swimming, and family adventures. With a new home warranty and a prime location minutes from Victoria, View Royal, and Langford, this is a rare chance to own in a vibrant, outdoor-friendly community. Live where adventure begins—West Park at Thetis awaits! Additional upgrades & features: HRVT System, Rinnai On-Demand Hot Water, Gas outlet for BBQ and Oven, Natural Gas Fireplace, Heated floor in primary bathroom, EV Hookup roughed in, quiet Chamberlain garage door lift motor with wifi/app. (id:39198)
Upcoming Open House
Property Details
Interior
Second level Floor
Other
12 ft x 12 ftEnsuite
Bathroom
Bedroom
14 ft x 10 ftExterior
Parking
Garage spaces 2
Garage type -
Other parking spaces 0
Total parking spaces 2
Condo Details
Inclusions
Property History
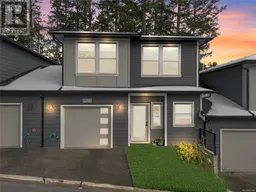 44
44
