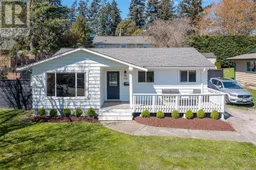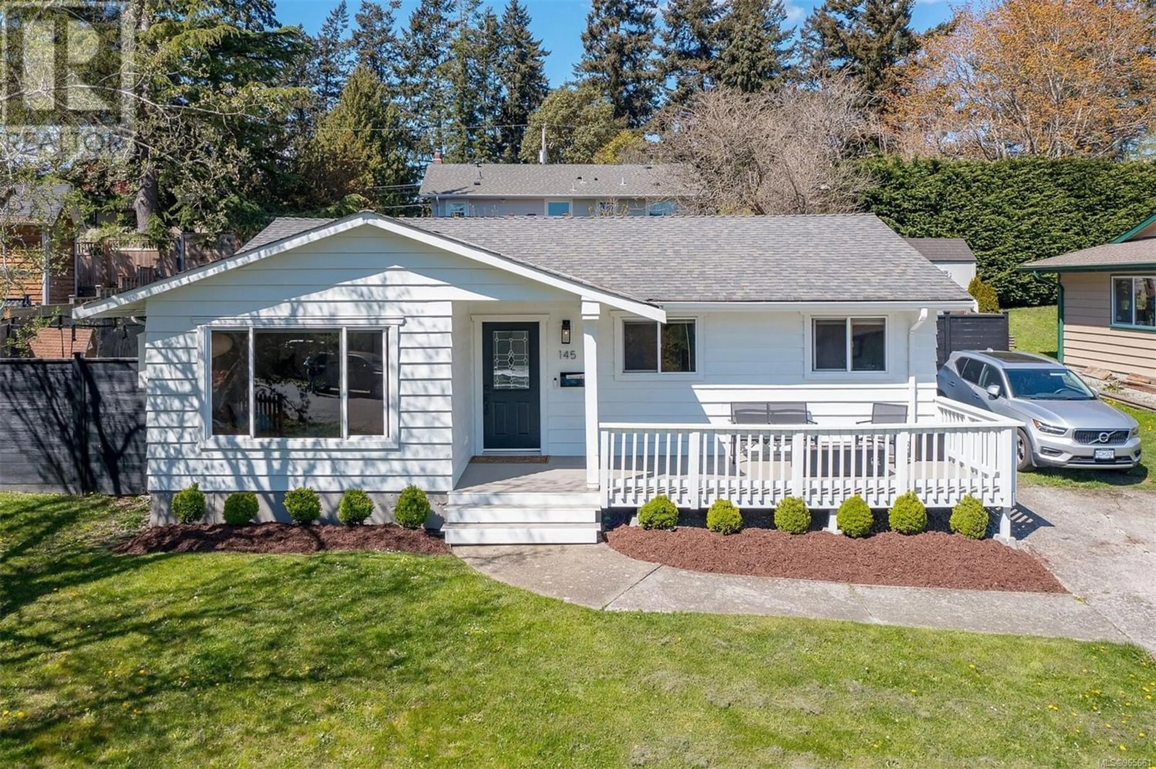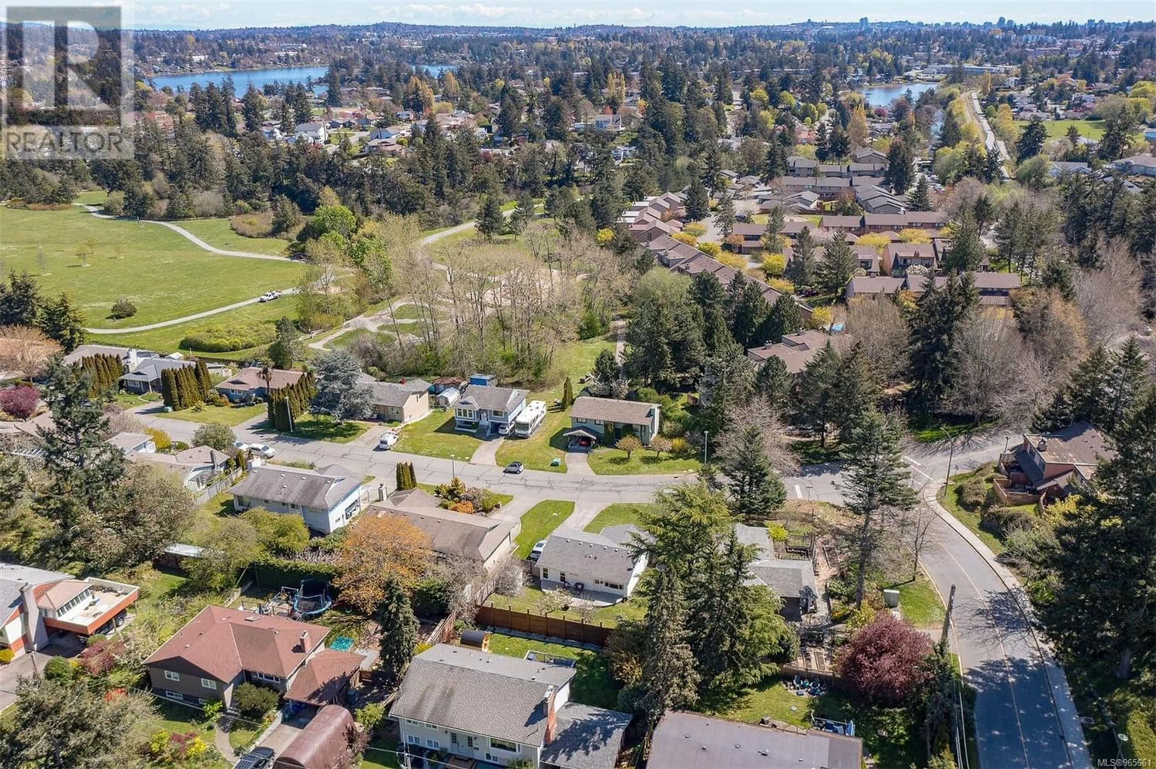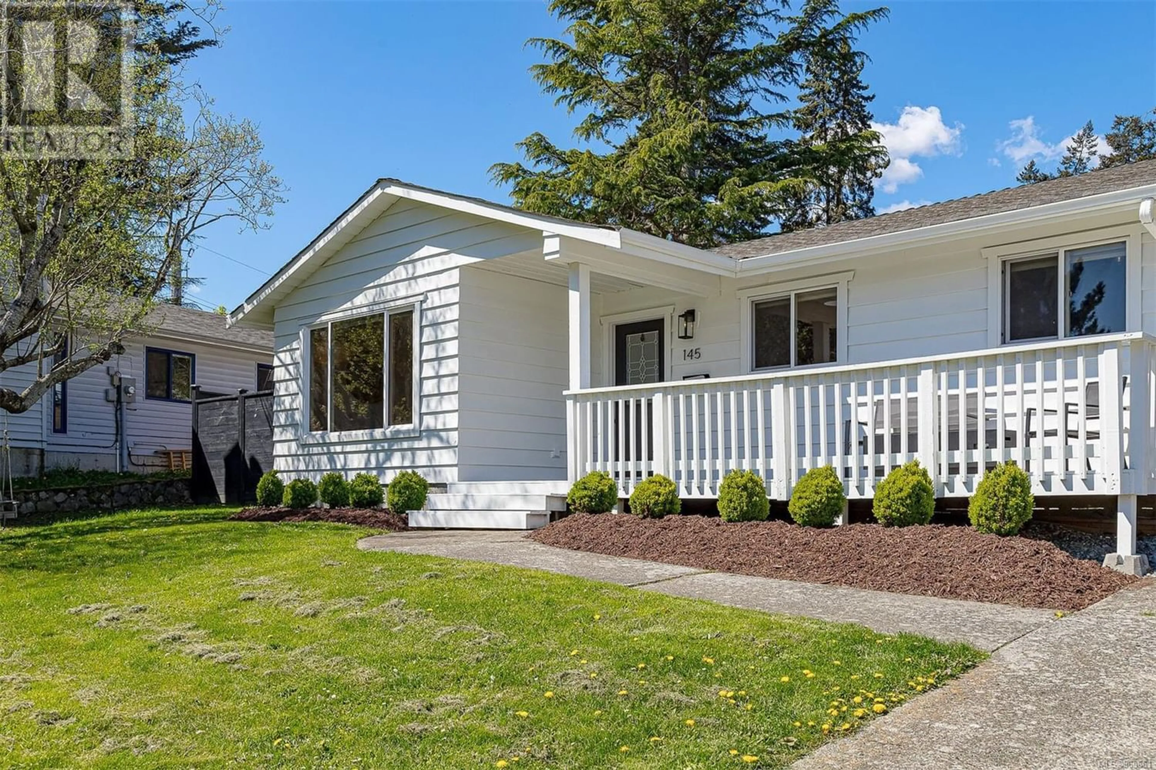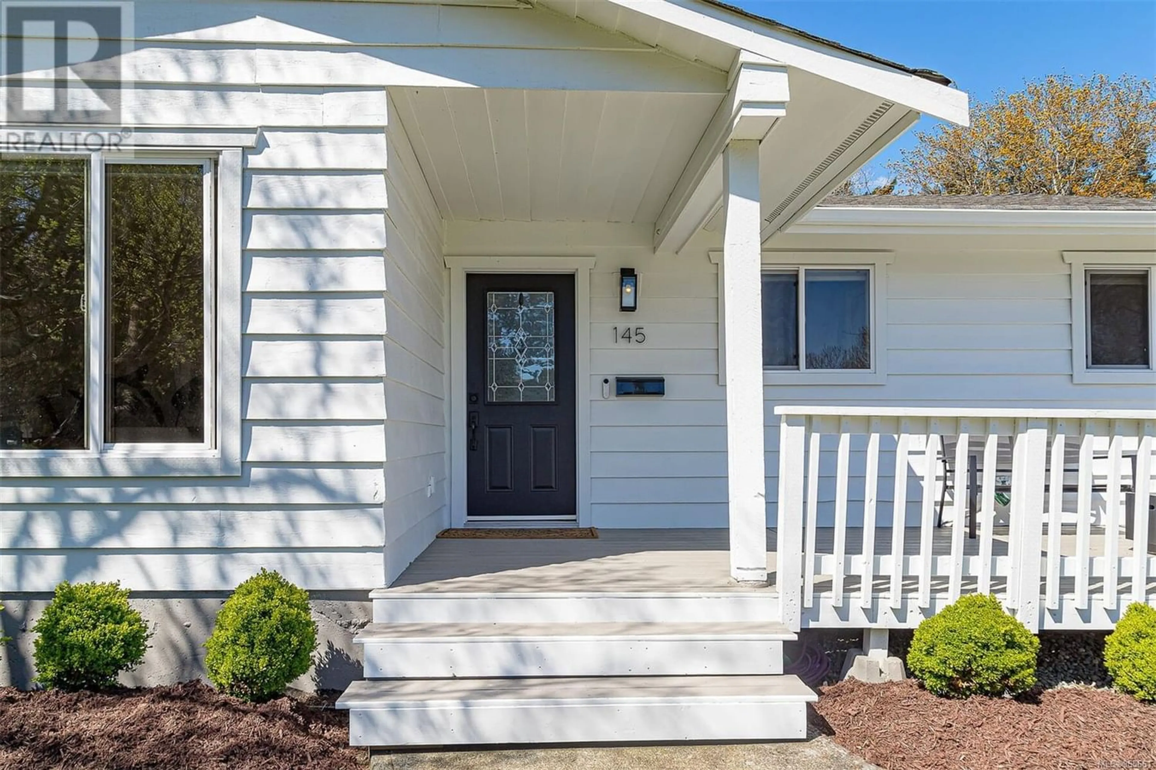145 Paddock Pl, View Royal, British Columbia V9B5G2
Contact us about this property
Highlights
Estimated ValueThis is the price Wahi expects this property to sell for.
The calculation is powered by our Instant Home Value Estimate, which uses current market and property price trends to estimate your home’s value with a 90% accuracy rate.Not available
Price/Sqft$864/sqft
Est. Mortgage$3,865/mo
Tax Amount ()-
Days On Market232 days
Description
You'll adore this beautifully updated 3-bed RANCHER boasting a west-facing backyard on a large 7,400 sq/ft lot. Meticulous attention to detail and a prideful ownership shine through with a plethora of upgrades! Step into the charmingly landscaped yard (new irrigation included), freshly painted exterior, and an inviting front porch. Inside, revel in the bright, airy living space with upgraded floors and immaculate white walls. The functional kitchen, complete with an eating bar, seamlessly connects to the dining area offering picturesque backyard vistas. Adjacent, discover a dedicated laundry room equipped with new washer, dryer, hot water tank, and a convenient 2-piece bathroom. Continuing down the hall, encounter a fully renovated 4-piece bathroom and three bedrooms. Outside, unwind on the sunny deck within the fully fenced yard, complete with a new shed. Positioned just across from View Royal Park and within walking distance to the elementary school and the E&N Trail. (id:39198)
Property Details
Interior
Features
Main level Floor
Bathroom
Porch
23' x 8'Bedroom
10' x 8'Bedroom
10' x 8'Exterior
Parking
Garage spaces 1
Garage type -
Other parking spaces 0
Total parking spaces 1
Property History
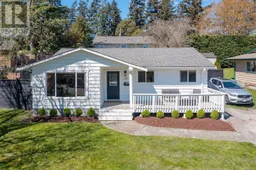 38
38