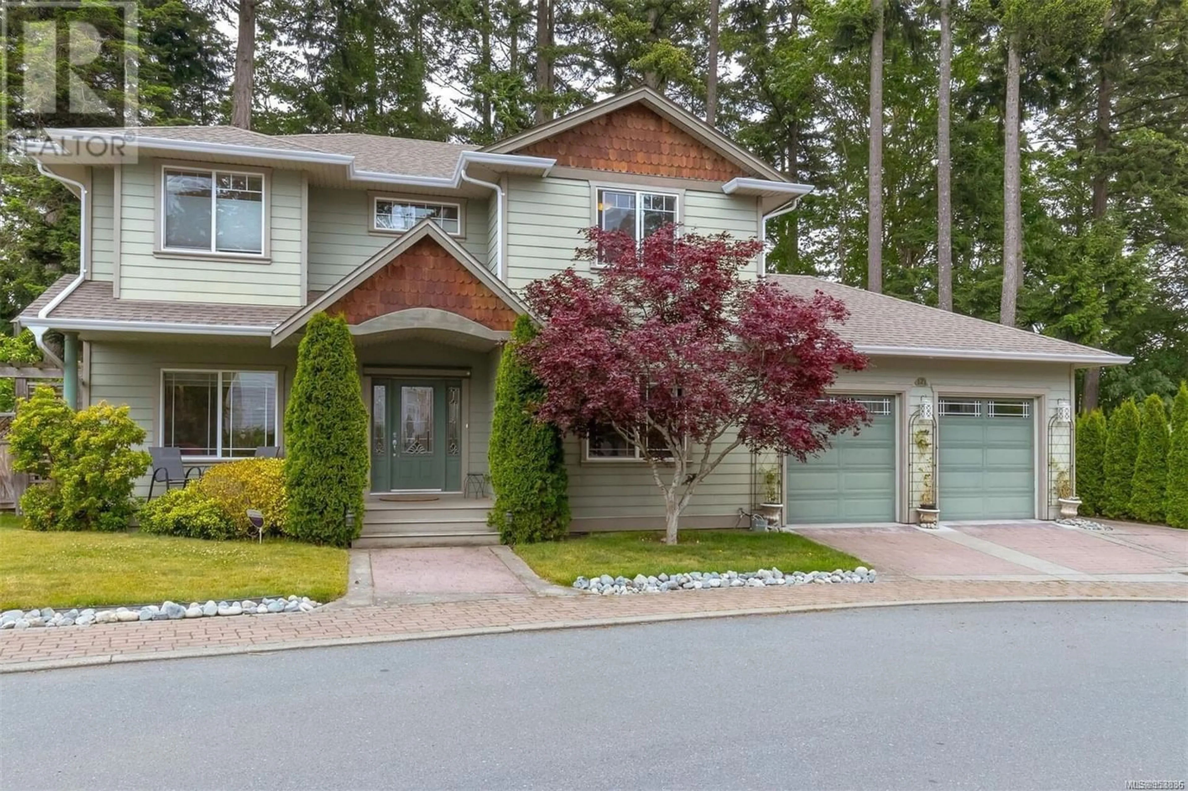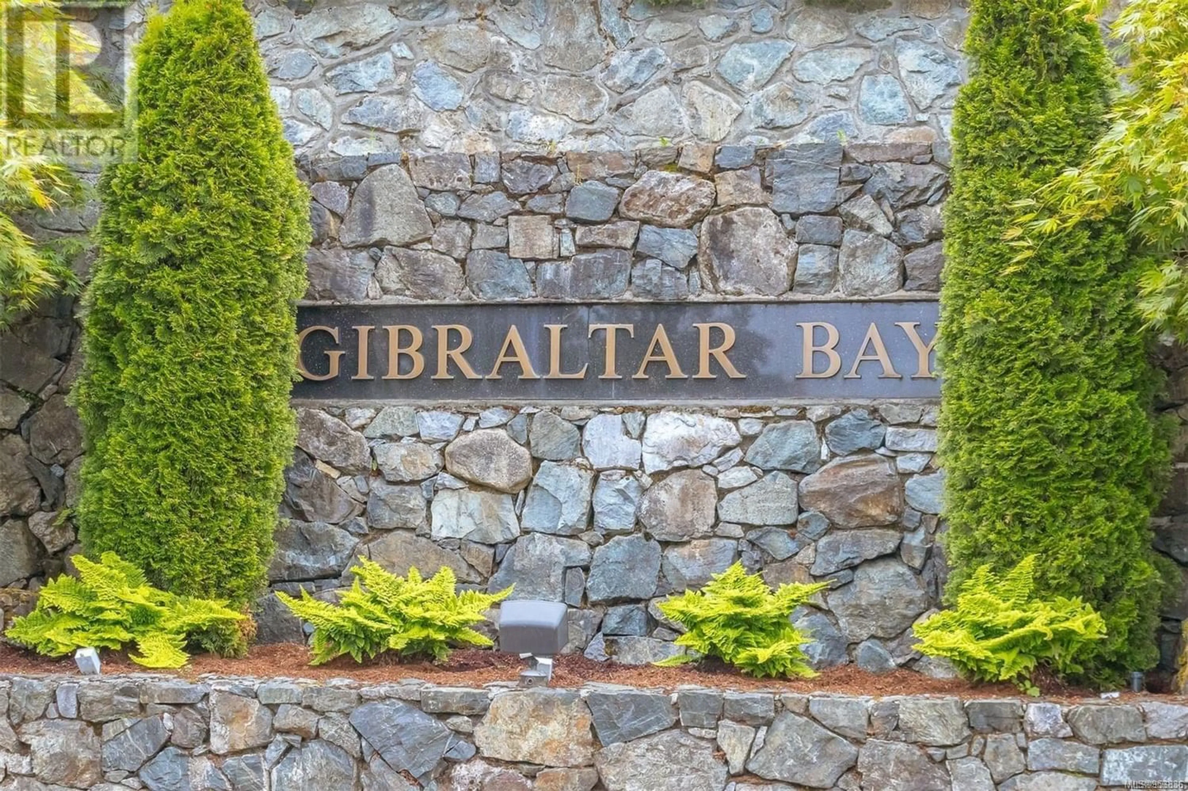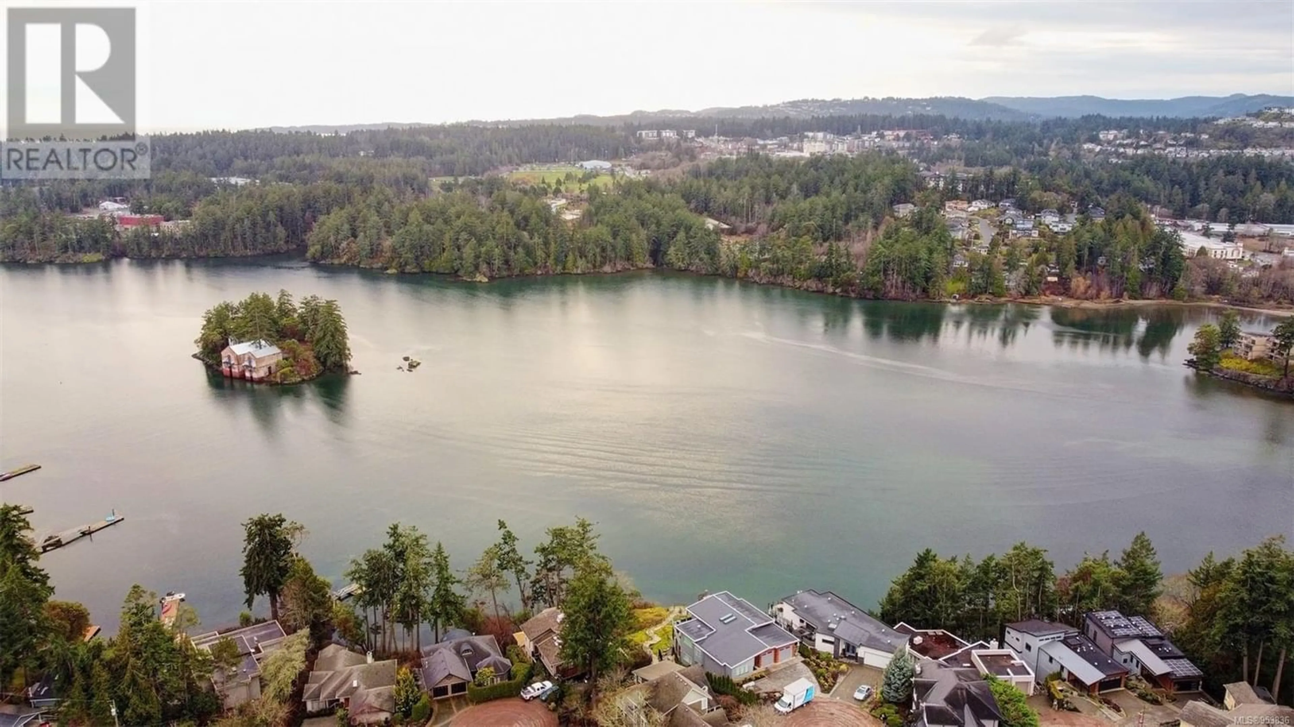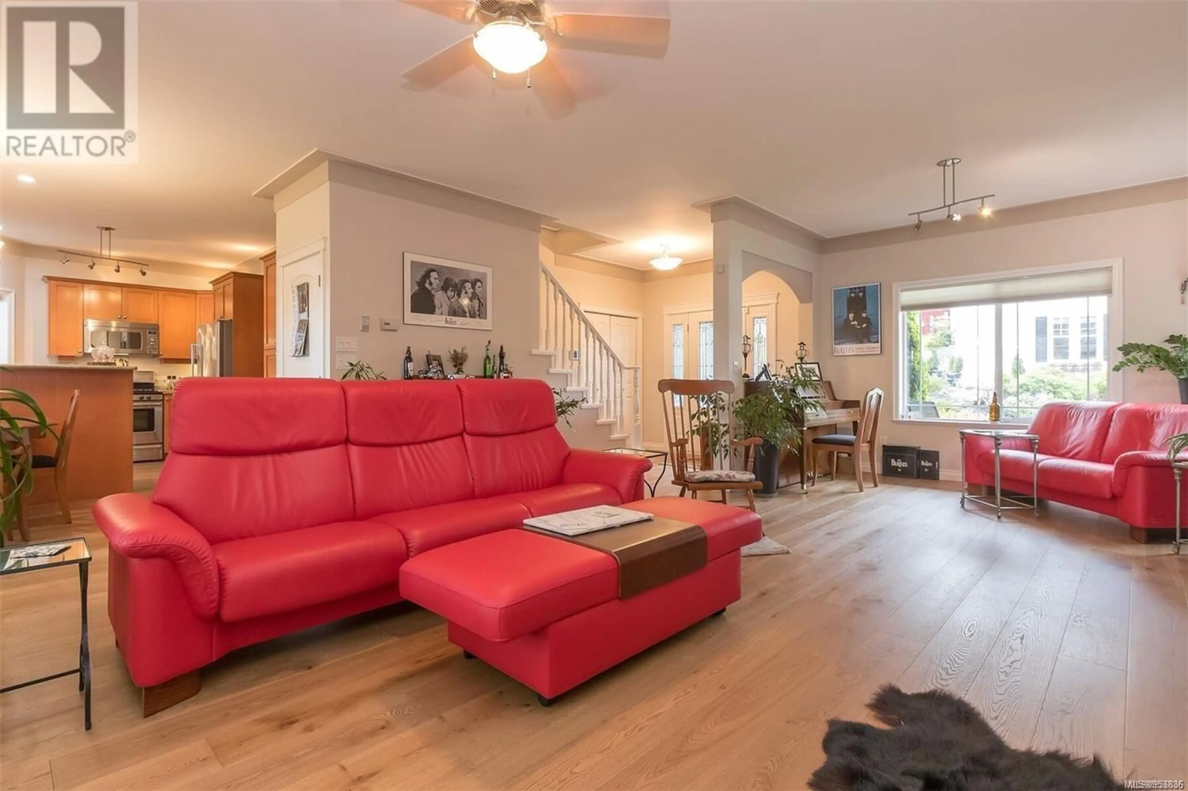121 Gibraltar Bay Dr, View Royal, British Columbia V9B6M2
Contact us about this property
Highlights
Estimated ValueThis is the price Wahi expects this property to sell for.
The calculation is powered by our Instant Home Value Estimate, which uses current market and property price trends to estimate your home’s value with a 90% accuracy rate.Not available
Price/Sqft$248/sqft
Est. Mortgage$4,938/mo
Maintenance fees$124/mo
Tax Amount ()-
Days On Market325 days
Description
AMAZING prrime west coast location. The prestigious waterfront community provides an idyllic setting. As you step into the house, the open layout with 9' ceilings, gorgeous real hardwood floors, and a gourmet kitchen welcome's you. The kitchen flows into the dining and living room with a gas fireplace. The main floor includes a 2-piece powder room and a 4th bdrm. The upper level features 3 bdrms, each with a walk-in closet. You'll be pleasantly surprised to find the 1050sf storage, 5'7'' H. The spacious primary bdrm comes with a luxurious ensuite featuring a soaker tub and separate shower. The 853sf outdoor space is an entertainer's dream, with 2 fireplaces, a gazebo and a low-maintenance yard, perfect for summer barbecues. The urban garden adds charm with blueberries, raspberries, strawberries, and two grafted fruit trees producing cherries, plums, peaches, and apricots. This home is a haven of comfort and luxury in an unparalleled seaside location. (id:39198)
Property Details
Interior
Features
Second level Floor
Bathroom
Ensuite
Bedroom
14' x 12'Bedroom
12' x 11'Exterior
Parking
Garage spaces 5
Garage type -
Other parking spaces 0
Total parking spaces 5
Condo Details
Inclusions
Property History
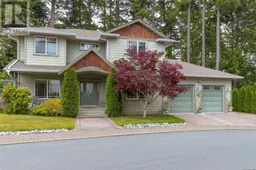 26
26
