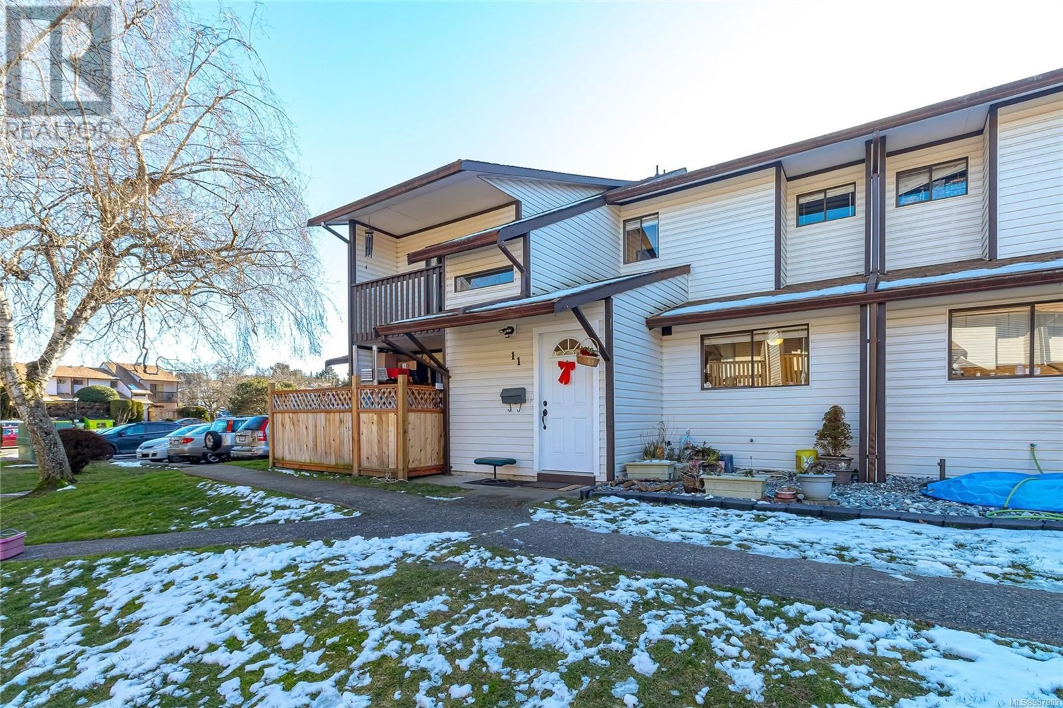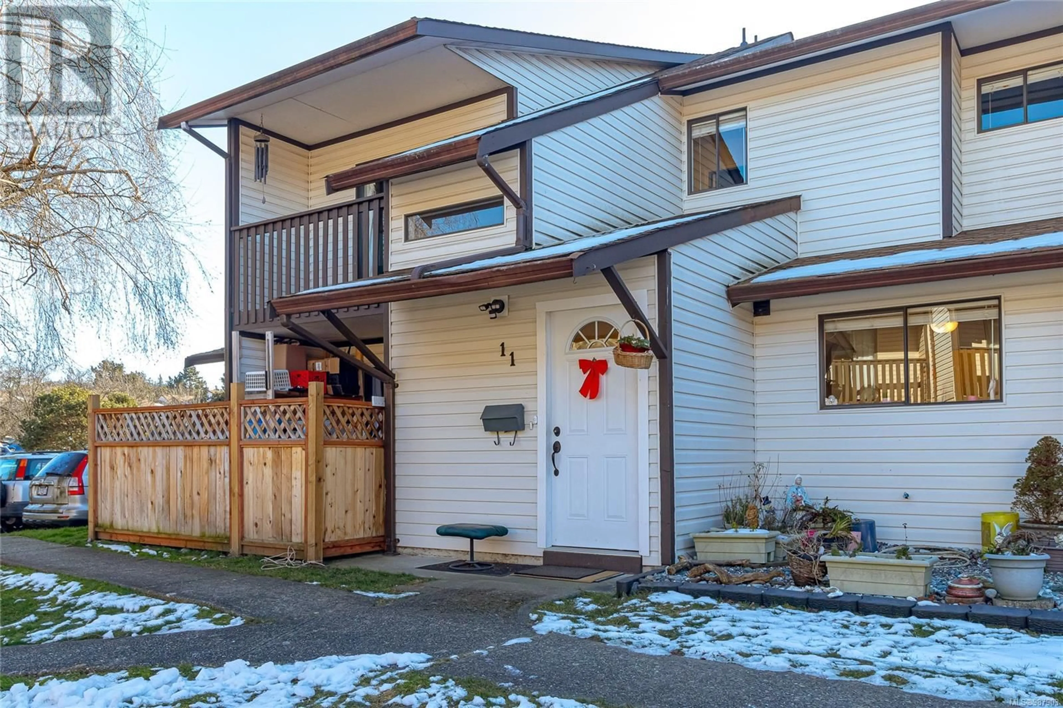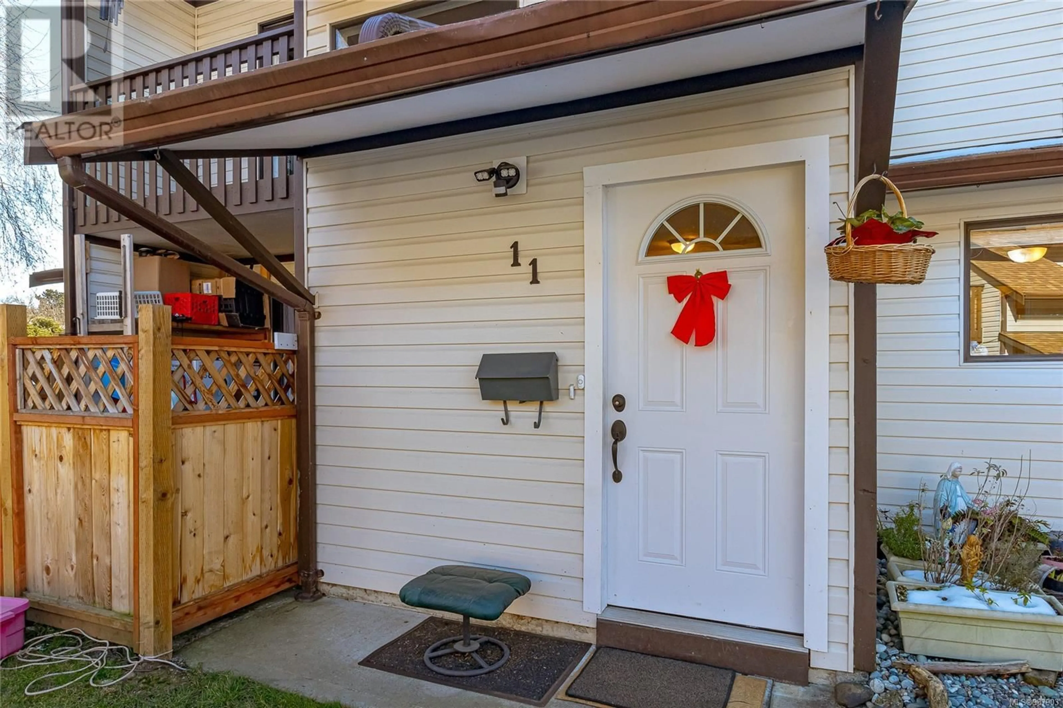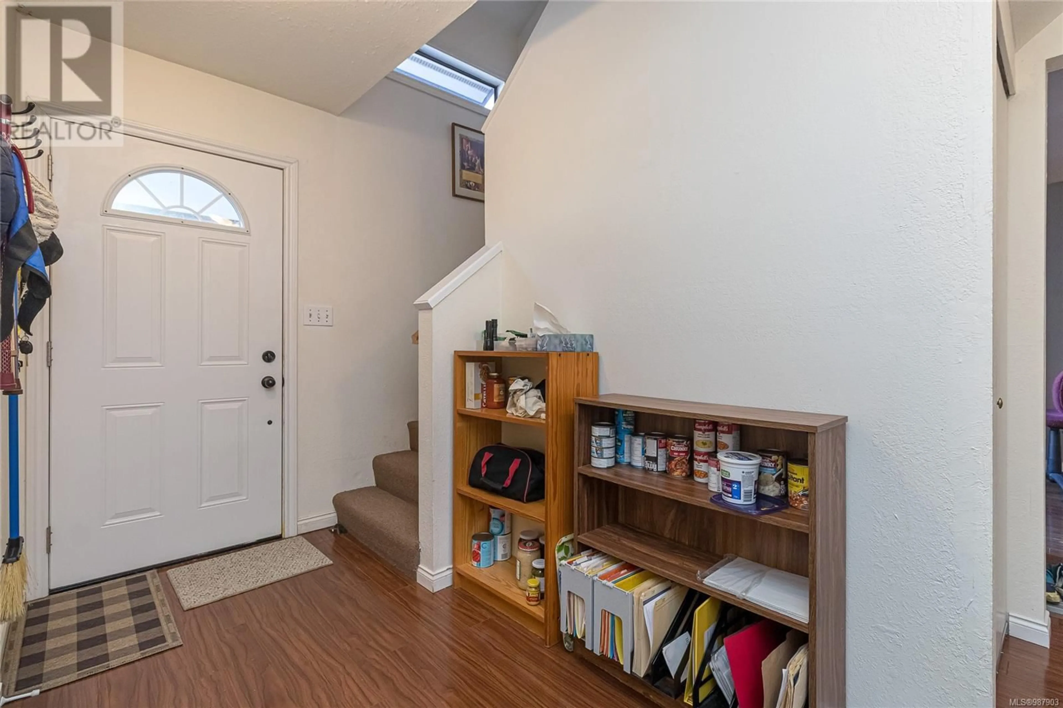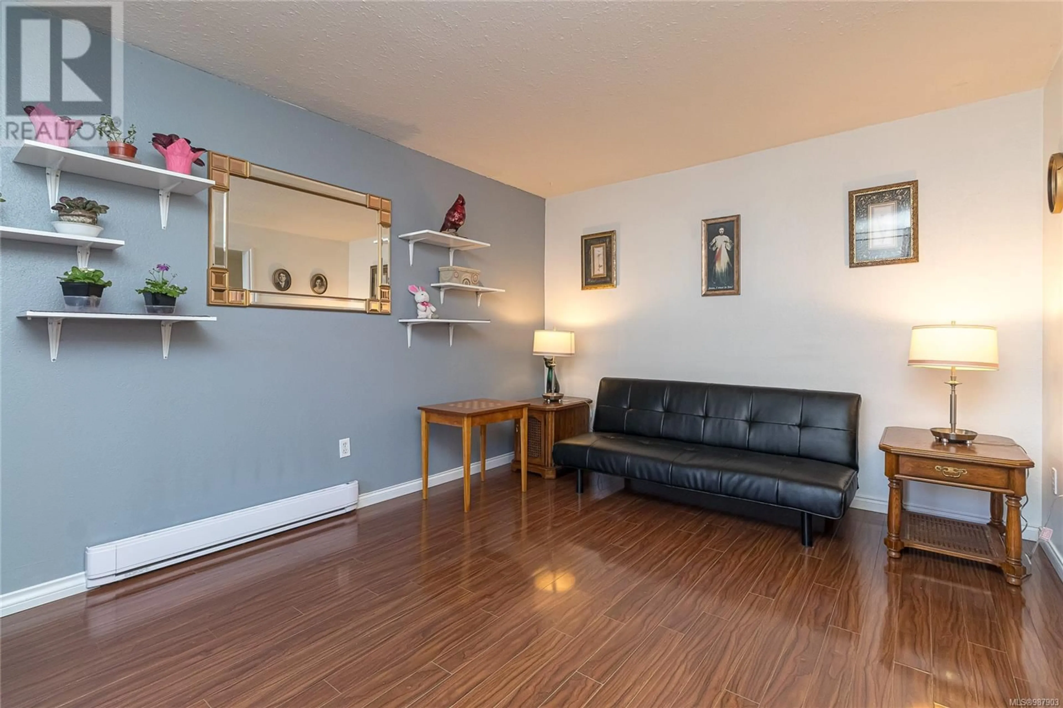11 1506 Admirals Rd, View Royal, British Columbia V9A7B1
Contact us about this property
Highlights
Estimated ValueThis is the price Wahi expects this property to sell for.
The calculation is powered by our Instant Home Value Estimate, which uses current market and property price trends to estimate your home’s value with a 90% accuracy rate.Not available
Price/Sqft$248/sqft
Est. Mortgage$1,138/mo
Maintenance fees$681/mo
Tax Amount ()-
Days On Market9 days
Description
This leasehold Townhome is affordably priced and will allow a purchase with a lower budget in this marketplace. Enjoy a quiet location near many conveniences; a 1979 built 2-level home with a space-saving floor plan of 1,065 SF with 2 good sized BR's and 2 BA's. The home has been well maintained with a number of nice upgrades including a kitchen with modern cabinetry, attractive flooring and backsplash; a bathroom with cosy tile upgrades to the walls and floors; baseboard heat with programmable controls, etc. It is located in the Pacific Village Complex near the Admirals Walk Shopping Center, the Gorge waterway and walkway, parks and recreation, the DND and the Military Base. An easy commute to downtown. rentals, children and pets are welcome. The lease is on Native Land with 19 years left on the lease. (id:39198)
Property Details
Interior
Features
Main level Floor
Living room
15'0 x 10'11Patio
11'2 x 10'2Laundry room
6'0 x 5'7Bathroom
Exterior
Parking
Garage spaces 1
Garage type Open
Other parking spaces 0
Total parking spaces 1
Property History
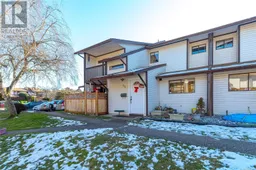 41
41
