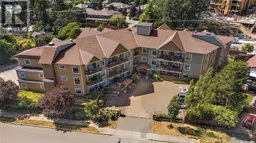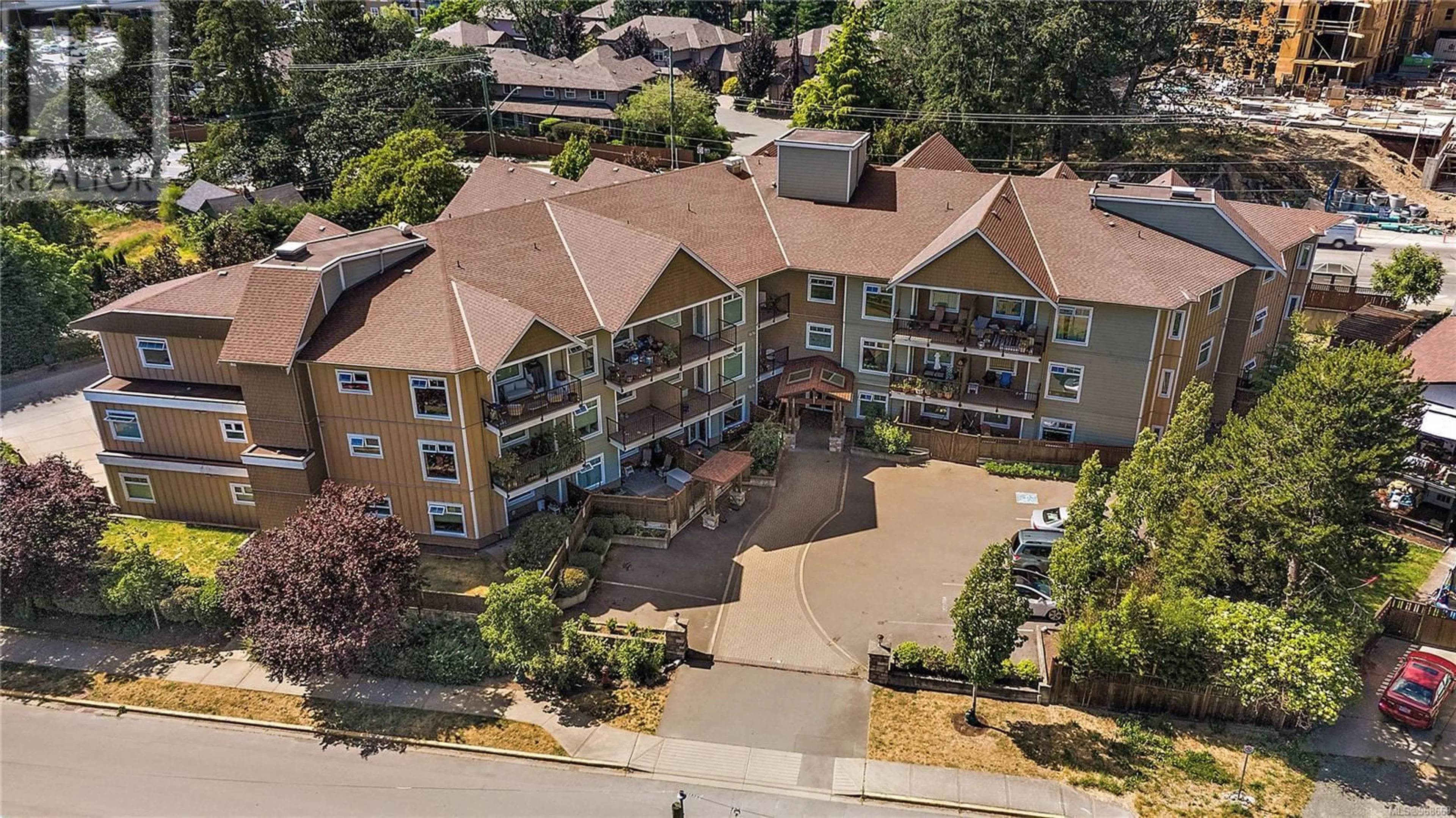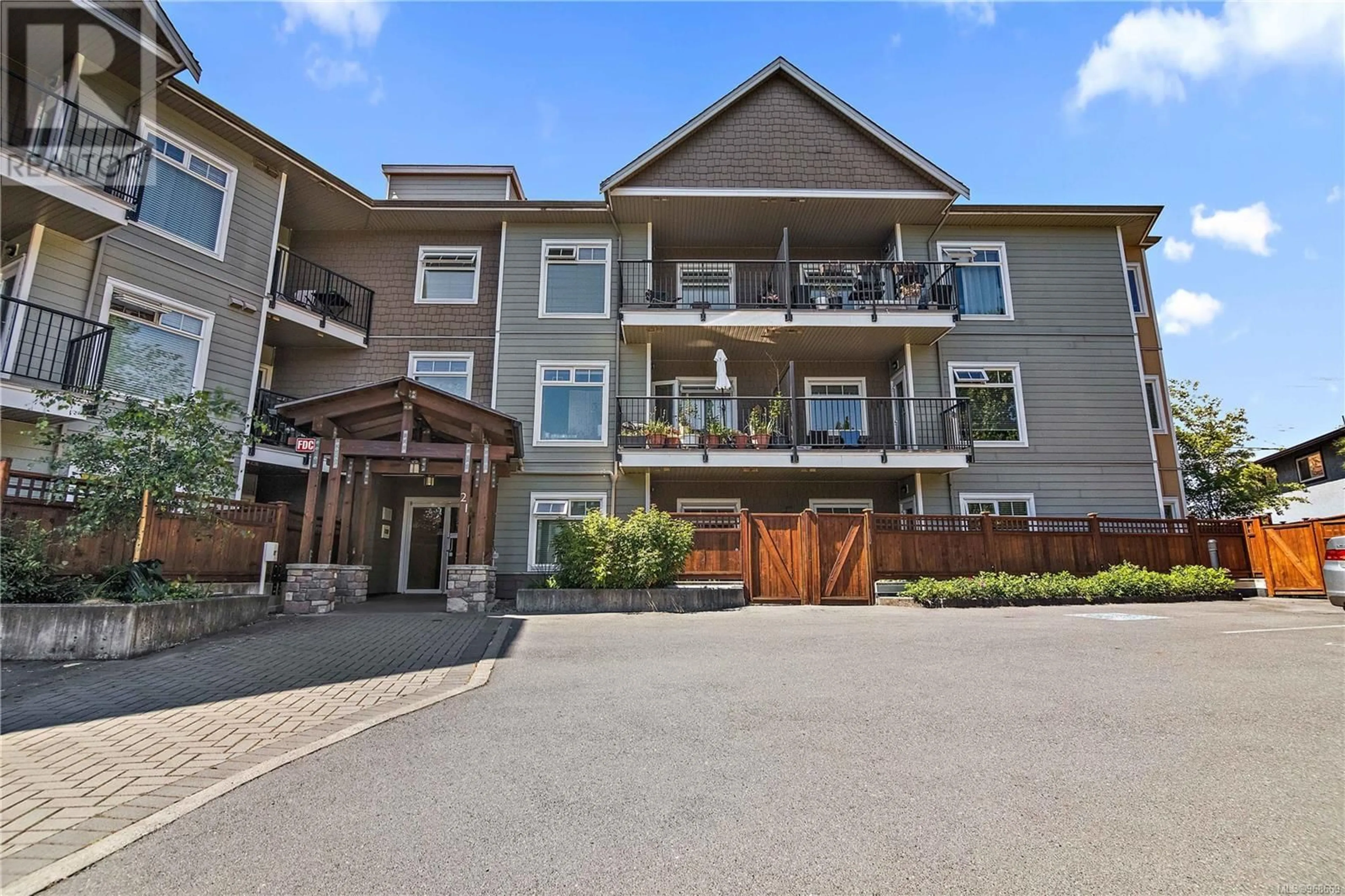107 21 Conard St, View Royal, British Columbia V8Z0C4
Contact us about this property
Highlights
Estimated ValueThis is the price Wahi expects this property to sell for.
The calculation is powered by our Instant Home Value Estimate, which uses current market and property price trends to estimate your home’s value with a 90% accuracy rate.Not available
Price/Sqft$730/sqft
Days On Market24 days
Est. Mortgage$1,971/mth
Maintenance fees$417/mth
Tax Amount ()-
Description
Beautiful ground level home located at Camden Green in View Royal! This spacious one bedroom, two bathroom condo offers an open concept floor plan to maximize living space, 9ft ceilings and includes a well designed kitchen with ample cupboard space, granite countertops and a second bathroom for guests. Enjoy your own private fully fenced yard with large patio, artificial turf, garden beds, and private entry off the street! The perfect backyard for a BBQ, and a designated space for your pet to go outdoors! Featuring radiant in-floor heating, endless hot water courtesy of the geothermal heating system, your heat and hot water are included in your strata fees! In-suite laundry, secured underground parking and a large separate storage room are great bonus features. This condo is conveniently located minutes to Eagle Creek Shopping Centre, Victoria General Hospital and major bus routes. This unique condo is a very rare opportunity for pet lovers, as the location and amenities can't be beat! (id:39198)
Property Details
Interior
Features
Main level Floor
Bathroom
Kitchen
11 ft x 11 ftLiving room
11 ft x 16 ftPatio
10 ft x 10 ftExterior
Parking
Garage spaces 1
Garage type -
Other parking spaces 0
Total parking spaces 1
Condo Details
Inclusions
Property History
 22
22

