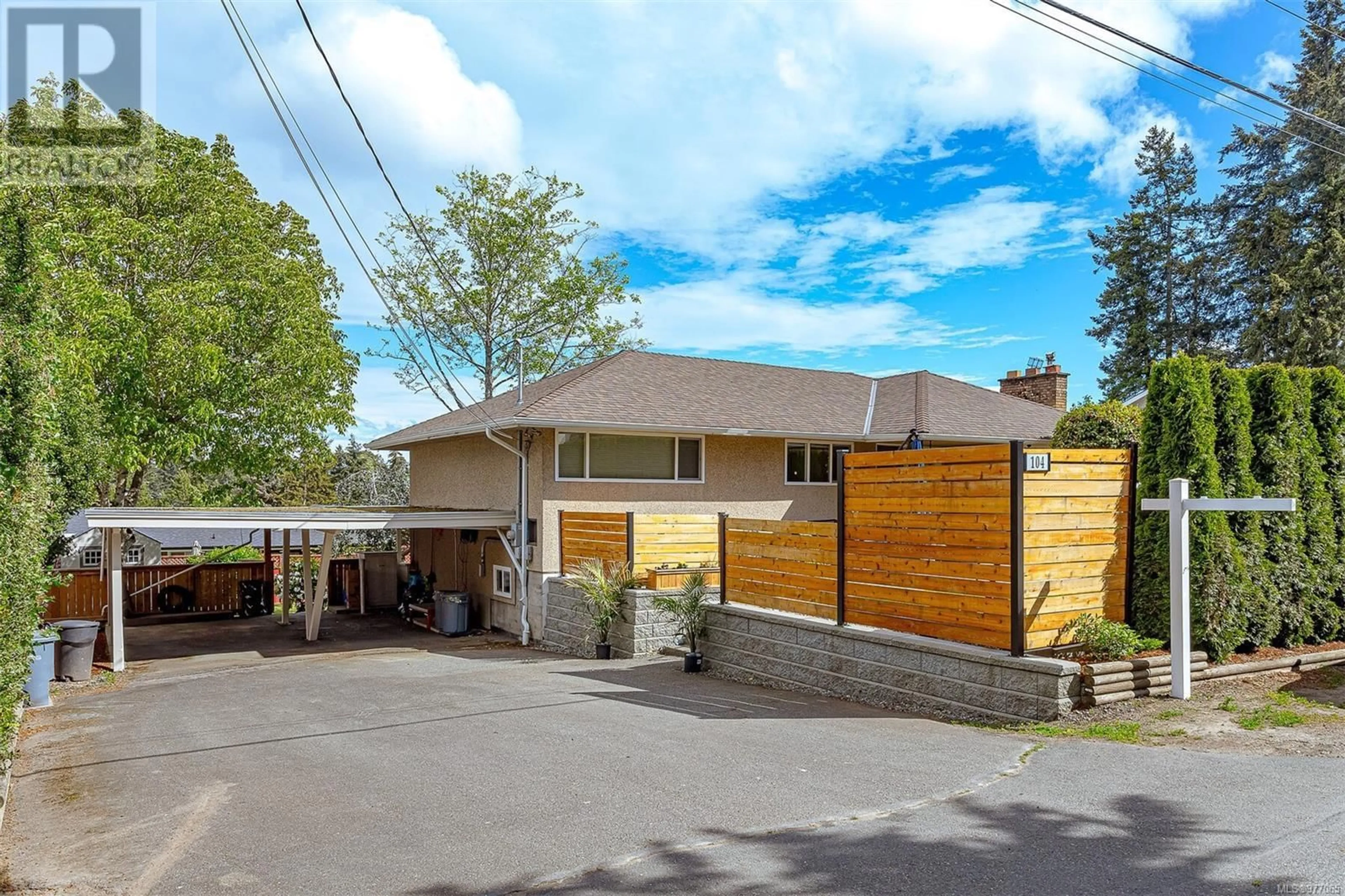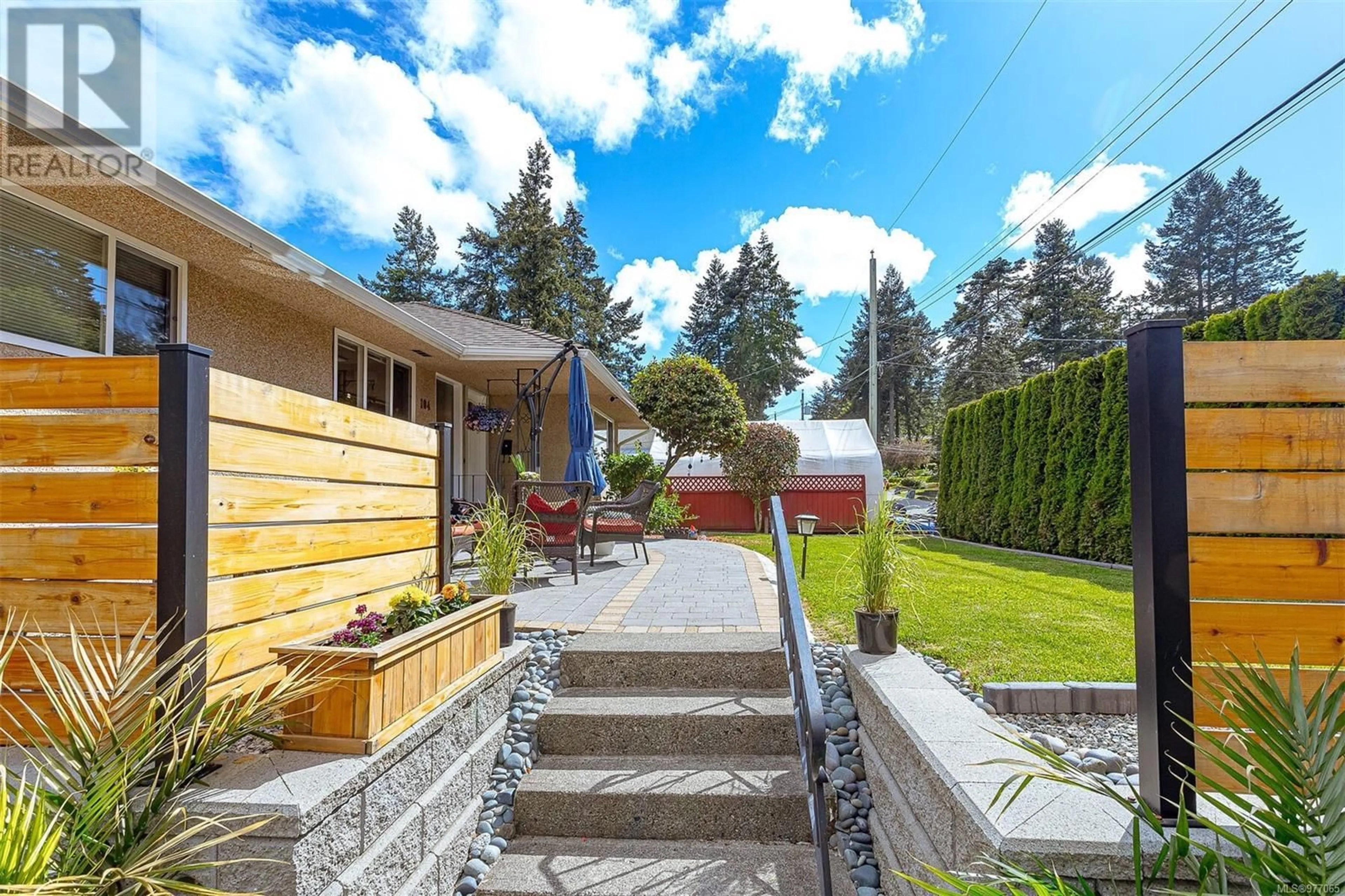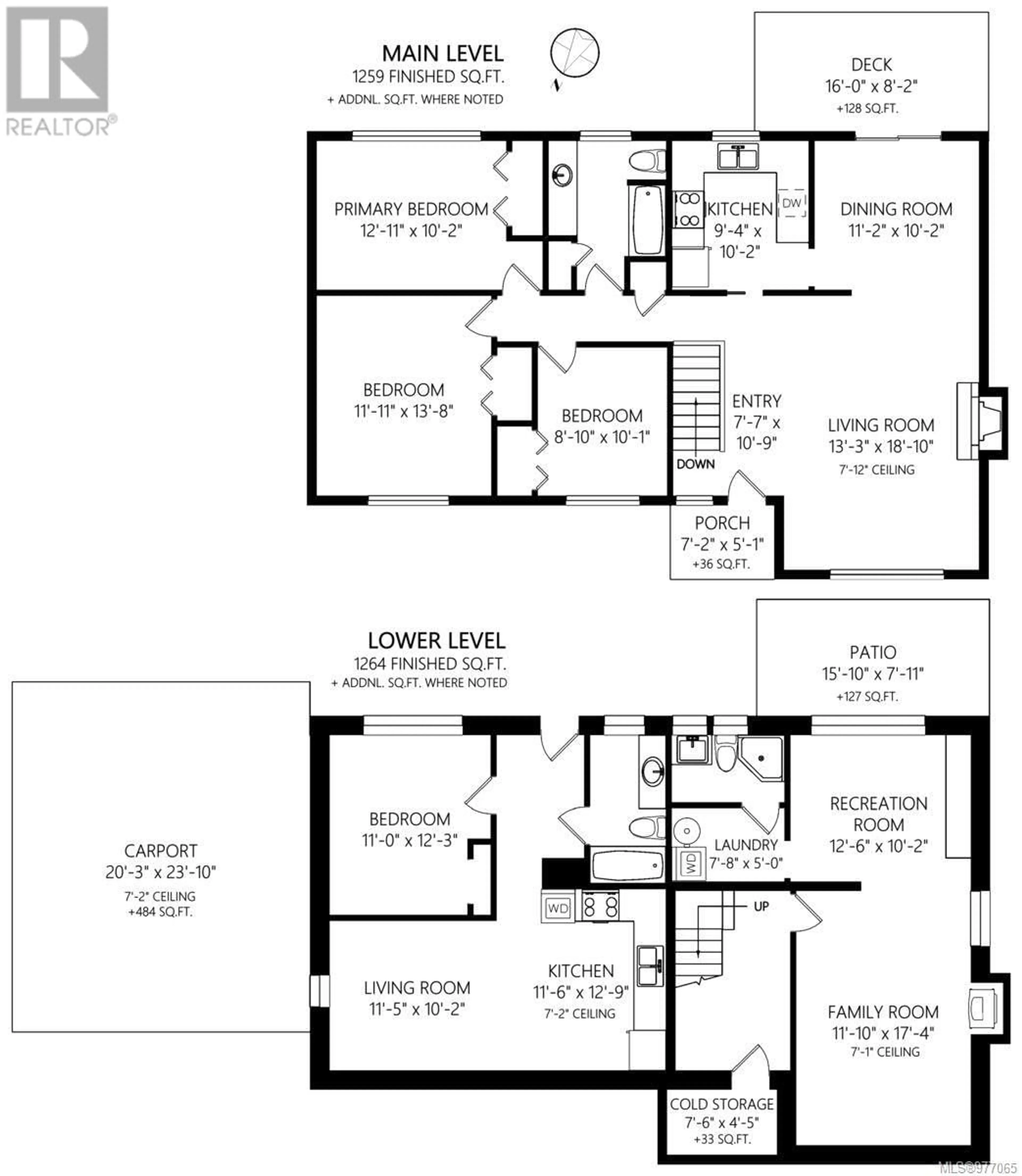104 Burnett Rd, View Royal, British Columbia V9B4P7
Contact us about this property
Highlights
Estimated ValueThis is the price Wahi expects this property to sell for.
The calculation is powered by our Instant Home Value Estimate, which uses current market and property price trends to estimate your home’s value with a 90% accuracy rate.Not available
Price/Sqft$341/sqft
Est. Mortgage$4,892/mo
Tax Amount ()-
Days On Market67 days
Description
OPEN HOUSE SAT NOV 30TH 2-4! The current appraisal significantly exceeds the assessed value. This discrepancy highlights the property's true market value and its desirability in the current market. Built by local builder Mr. Burnett himself, this captivating 3-bed home is a testament to quality craftsmanship & offers a blend of heritage charm & modern convenience. Includes a self contained 1 bed suite w 4 pce bathroom, & own entrance. Heat pump provides warmth & refreshing air conditioning. Lg finished F-room, office space or craft area, laundry, & 3 pce bath and even a 4th bedroom for a roommate or student. Updated E facing vinyl deck overlooks a spacious backyard w mature pear tree & large storage shed. A tranquil, no-through street. Enjoy serene living, minutes from amenities & walking distance to View Royal School & Helmcken Park. 200 amp service, this home is equipped for contemporary living. Don't miss the chance to own a piece of local legacy in this exceptional property! (id:39198)
Property Details
Interior
Features
Lower level Floor
Bathroom
Patio
16' x 8'Laundry room
8' x 5'Recreation room
13' x 10'Exterior
Parking
Garage spaces 4
Garage type -
Other parking spaces 0
Total parking spaces 4
Property History
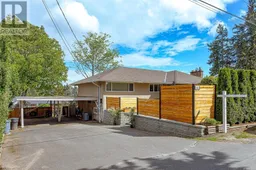 62
62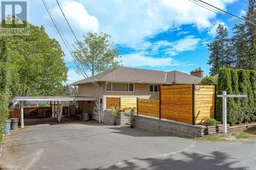 62
62
