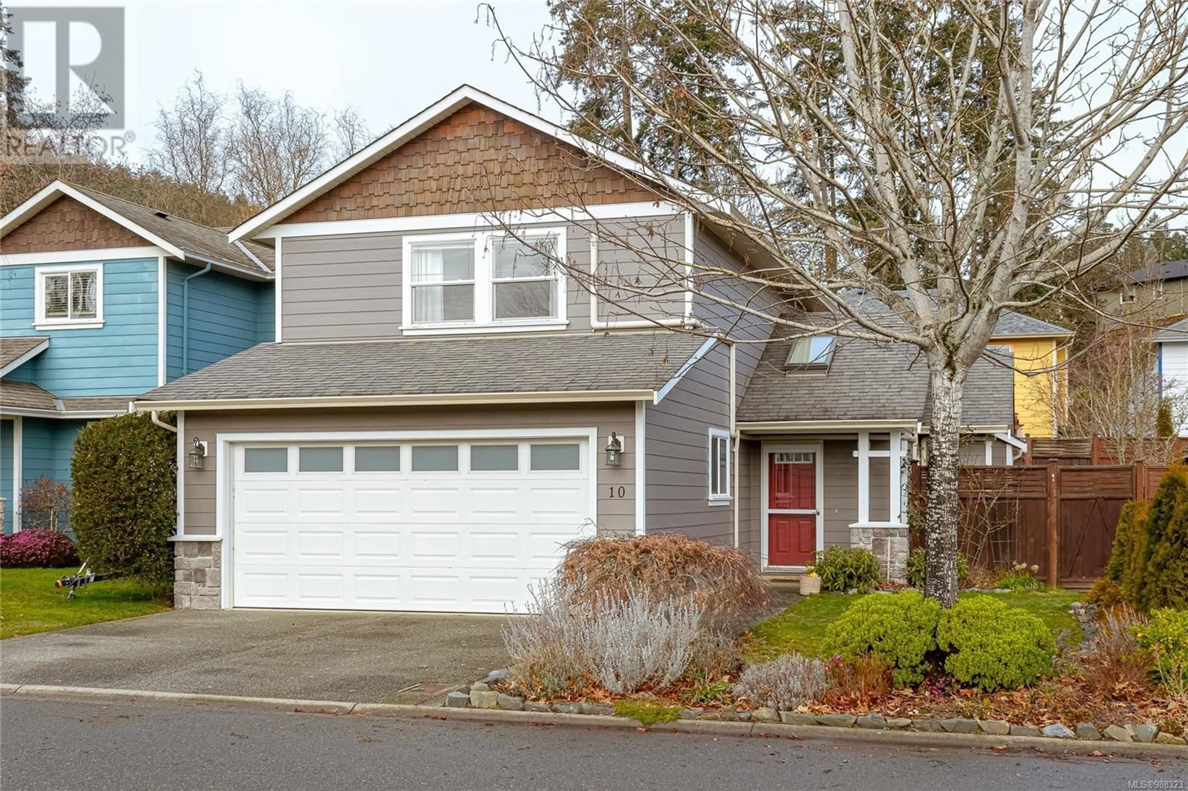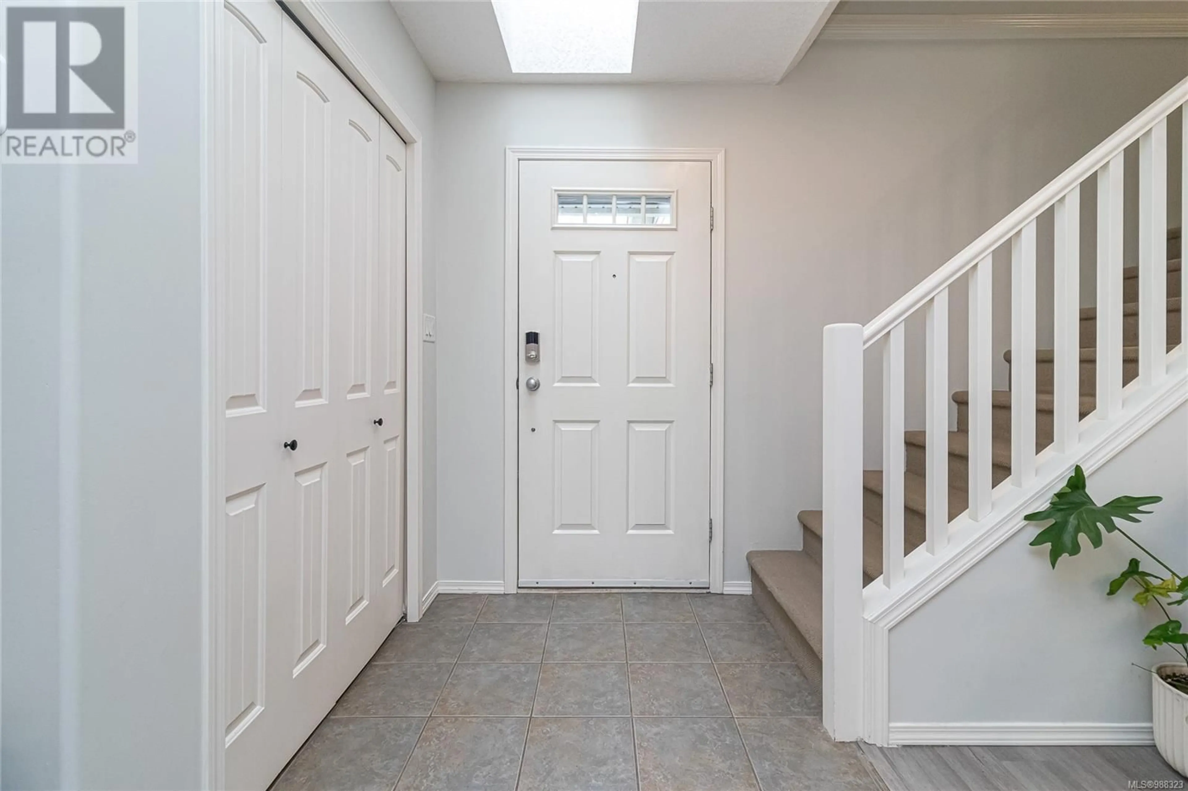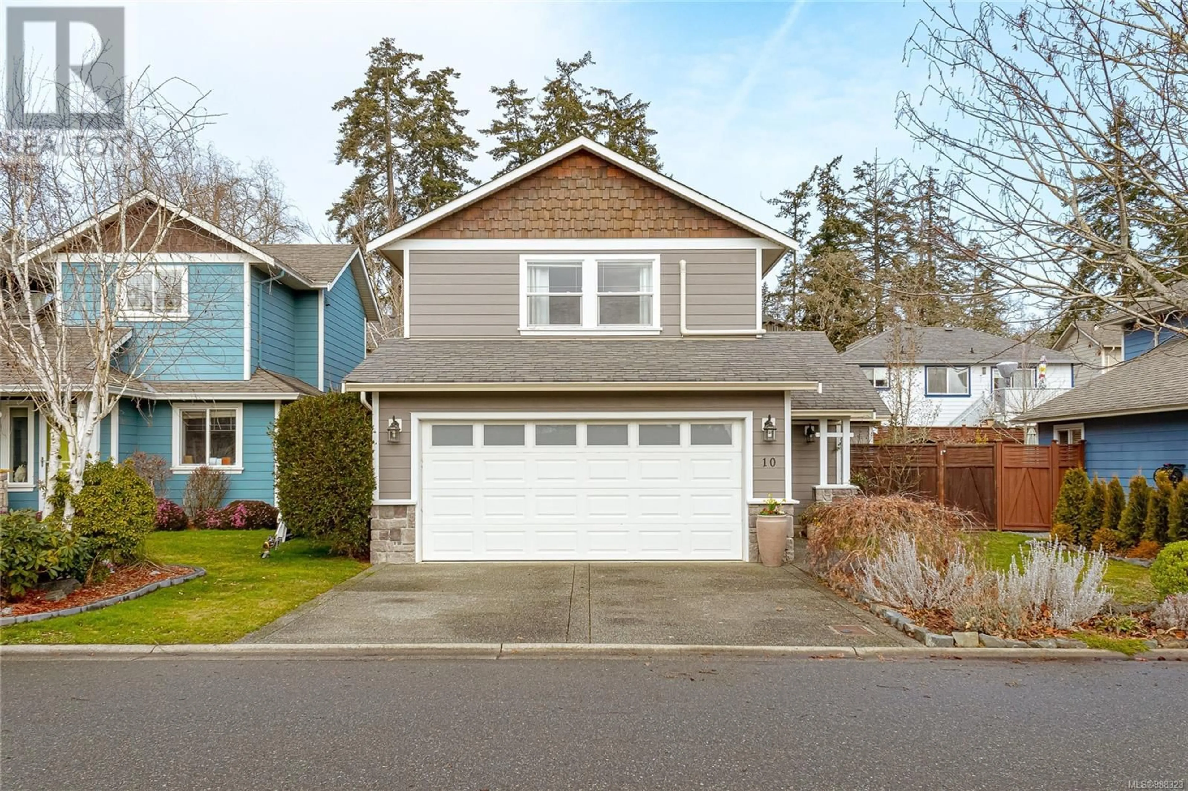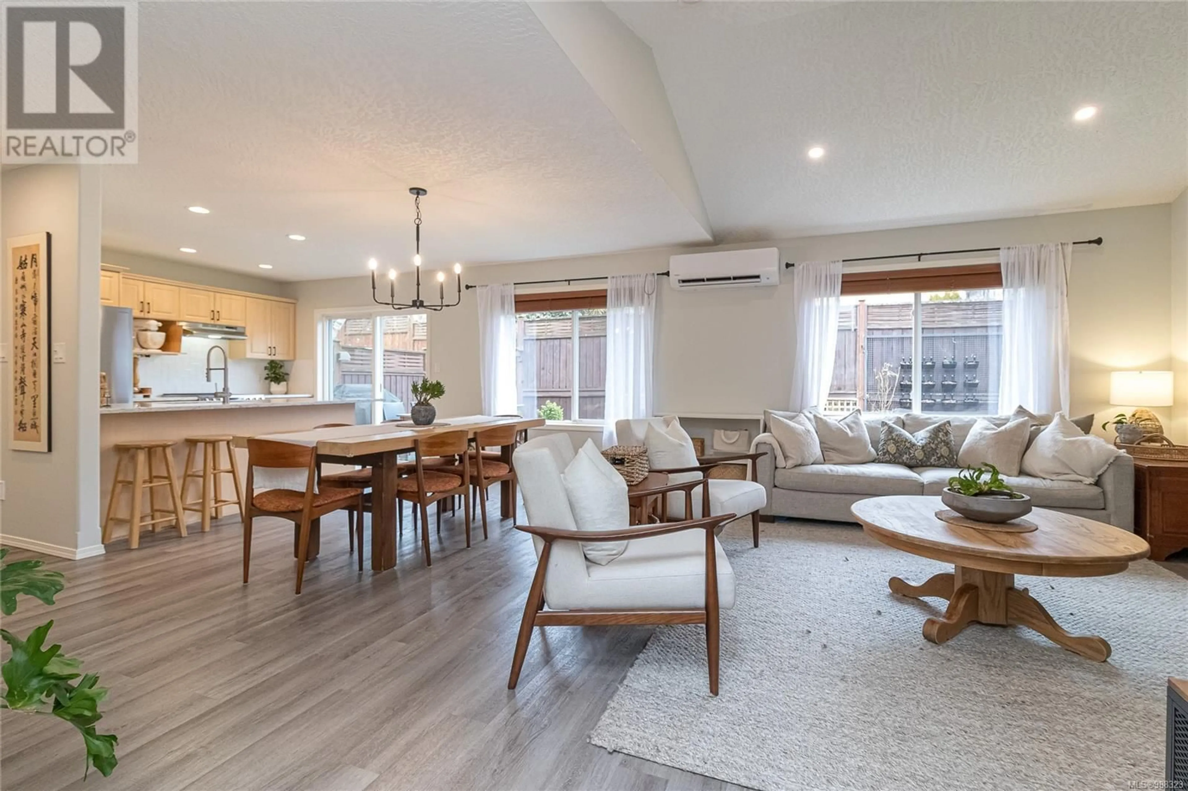10 Cahilty Lane, View Royal, British Columbia V9B6S7
Contact us about this property
Highlights
Estimated ValueThis is the price Wahi expects this property to sell for.
The calculation is powered by our Instant Home Value Estimate, which uses current market and property price trends to estimate your home’s value with a 90% accuracy rate.Not available
Price/Sqft$562/sqft
Est. Mortgage$4,509/mo
Tax Amount ()-
Days On Market2 days
Description
Open House Saturday / Sunday 1- 2:30pm: Welcome to this beautifully updated 3-bedroom, 3-bathroom home, perfectly positioned in the highly sought-after Six Mile neighborhood with Air Conditioning. Built in 2004, this home blends modern comfort with timeless design—offering an ideal retreat for families seeking both convenience and community. Step inside to discover a bright, open-concept main floor featuring a spacious living room, dining area, and a sleek kitchen with quartz countertops, updated appliances, and elegant pot lighting. The laundry room, powder room, and a large double garage complete the main level—offering both style and practicality. Upstairs, the luxurious primary suite boasts a walk-in closet and ensuite, while two additional bedrooms provide the perfect space for family, guests, or a home office. Outside, the landscaped yard invites you to relax or entertain, while the park across the street offers a perfect place for children to play and families to gather. With Thetis Lake nearby for outdoor adventures and shops, recreation, and downtown just a short drive away, this location truly has it all. Nestled in a vibrant, family-oriented community, this stunning home offers the perfect blend of comfort, convenience, and charm. (id:39198)
Upcoming Open Houses
Property Details
Interior
Features
Second level Floor
Ensuite
Bedroom
10' x 9'Bedroom
15' x 10'Bathroom
Exterior
Parking
Garage spaces 2
Garage type -
Other parking spaces 0
Total parking spaces 2
Property History
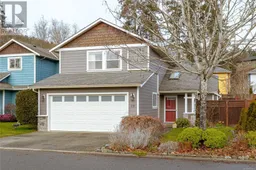 37
37
