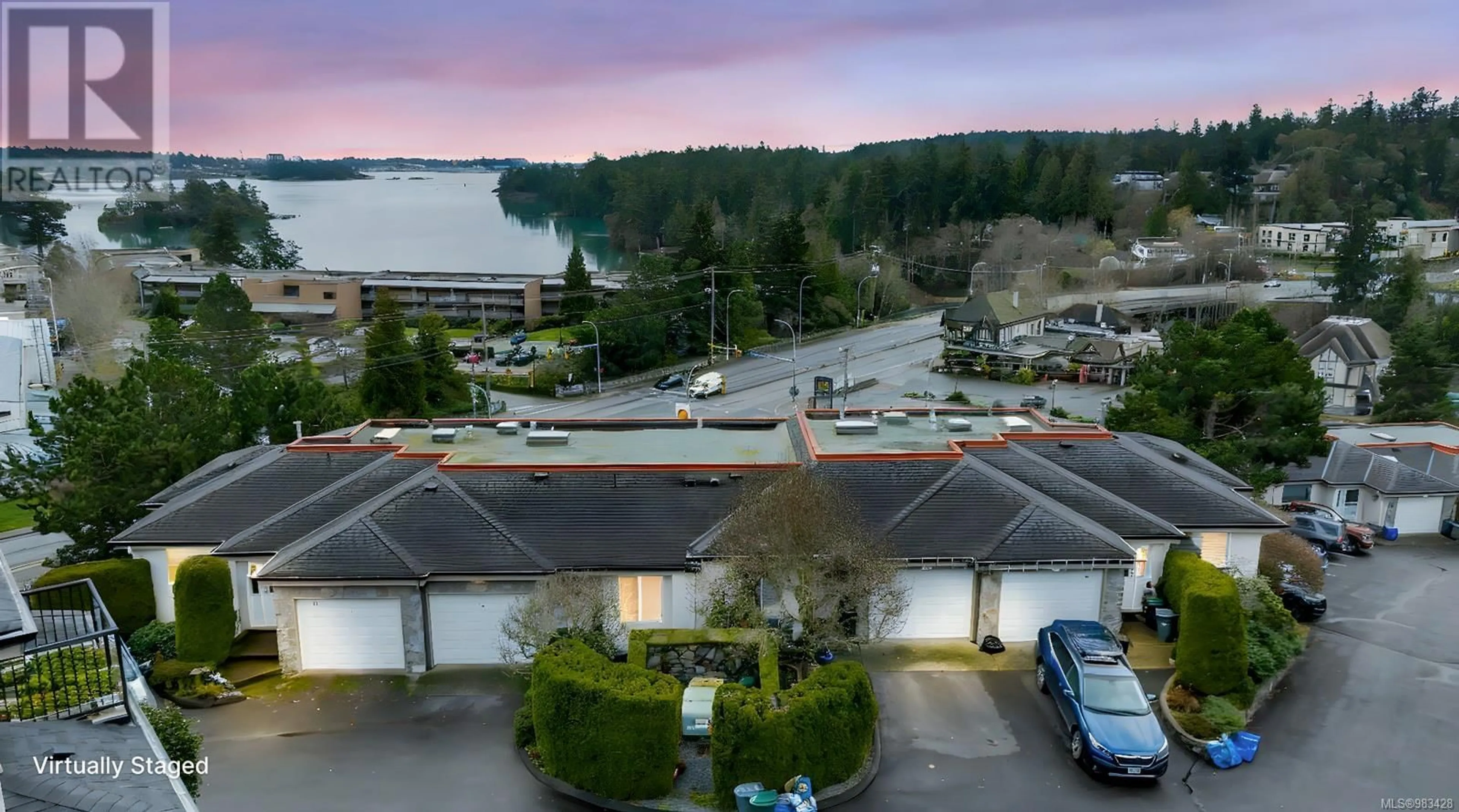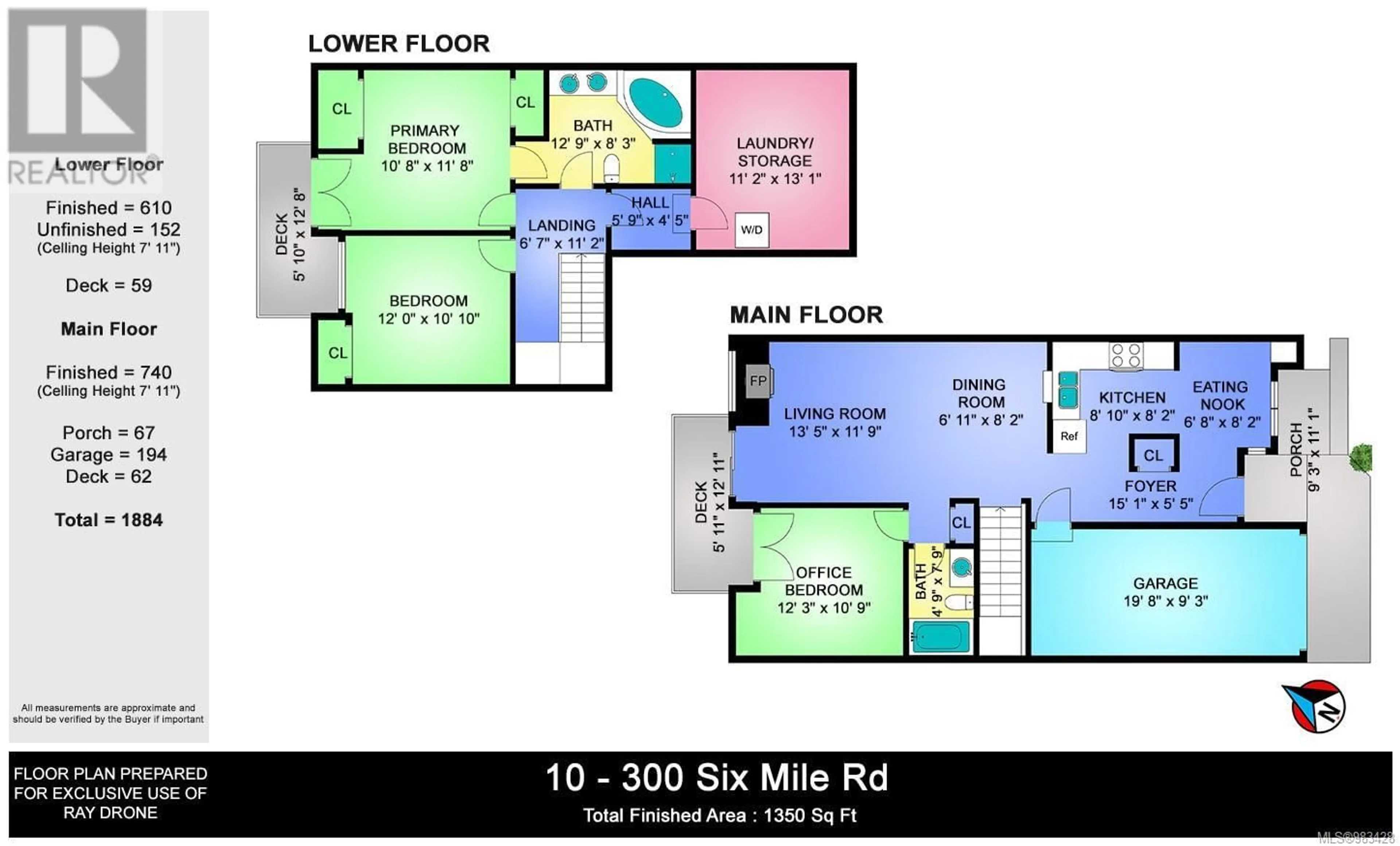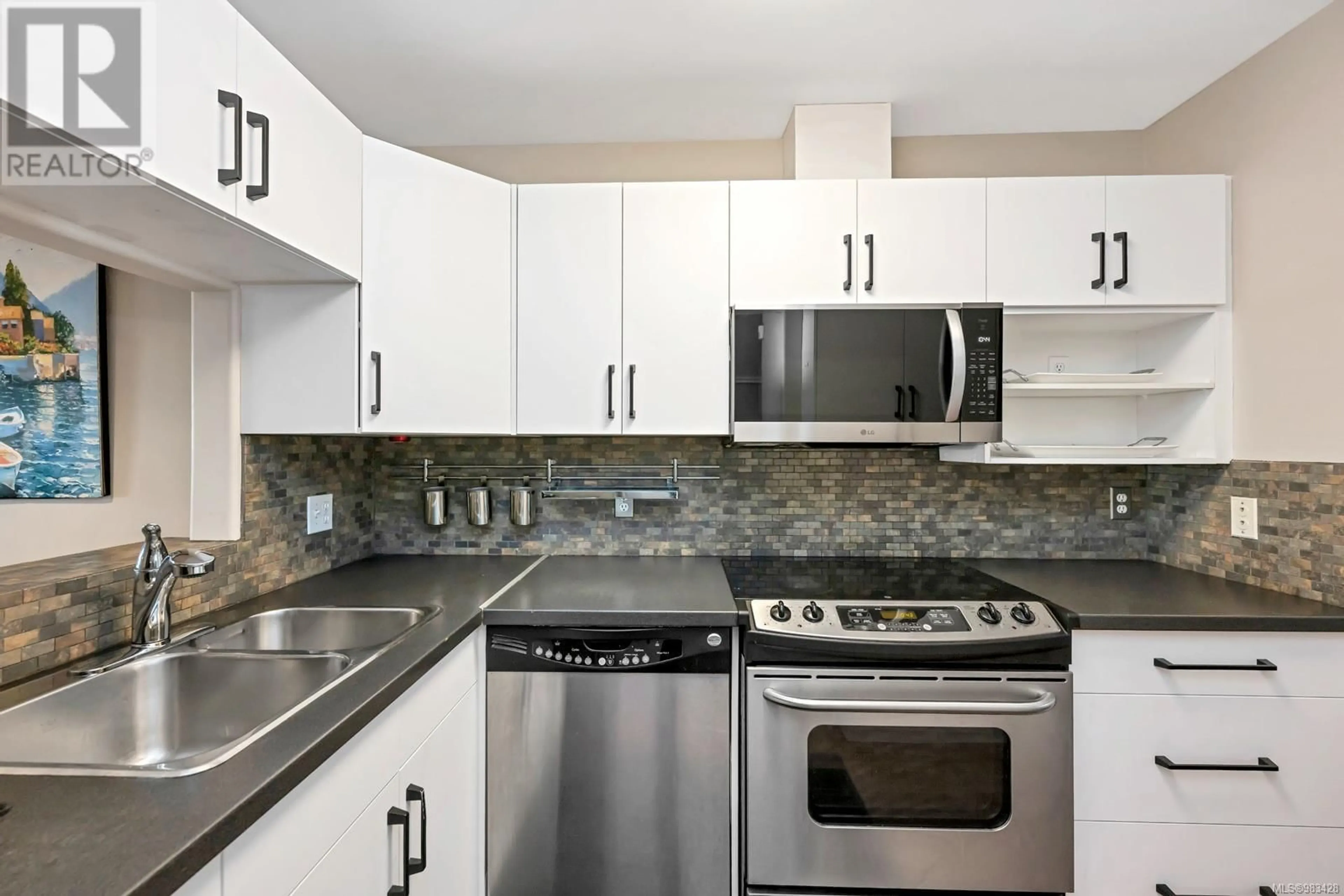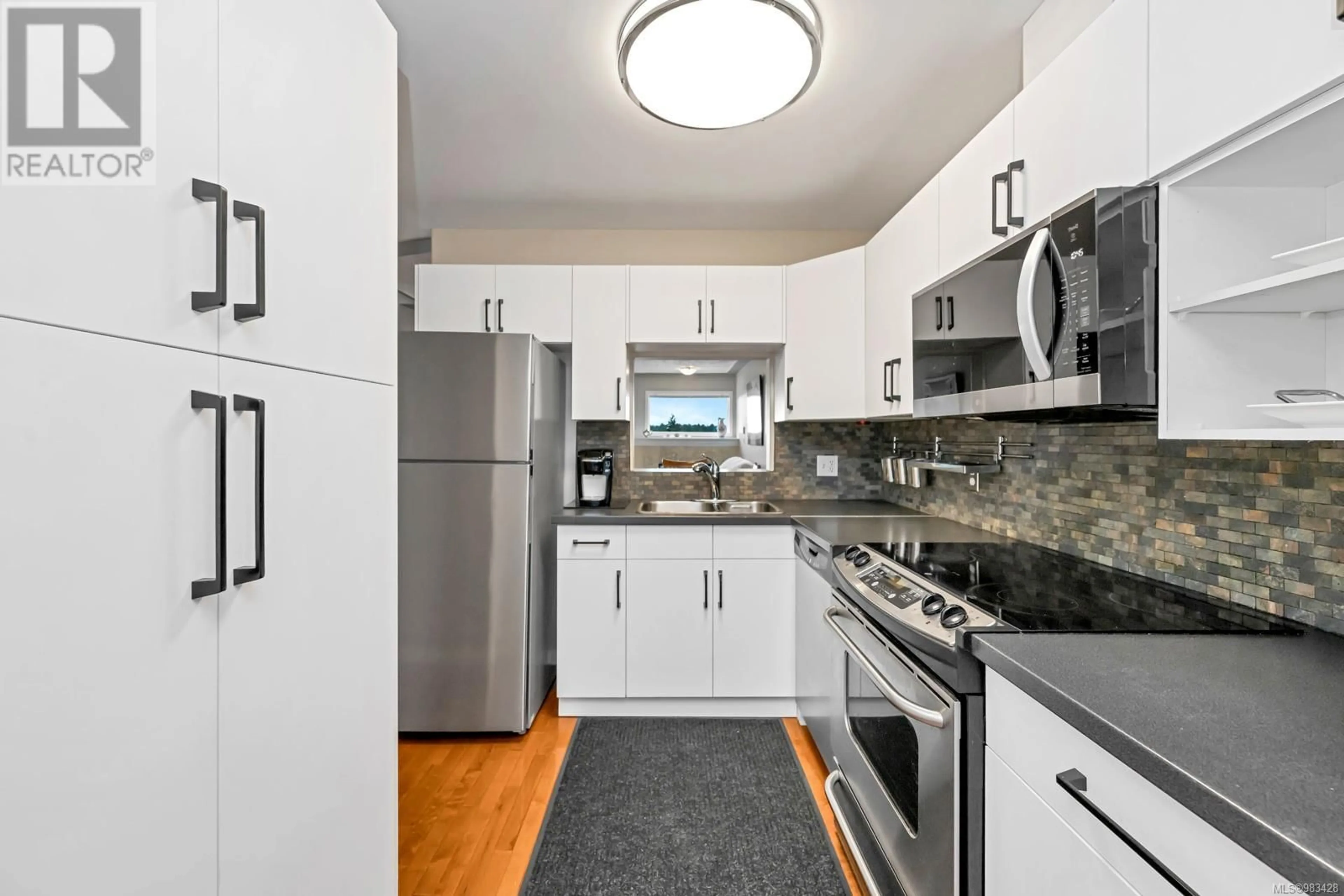10 300 Six Mile Rd, View Royal, British Columbia V9B5Y3
Contact us about this property
Highlights
Estimated ValueThis is the price Wahi expects this property to sell for.
The calculation is powered by our Instant Home Value Estimate, which uses current market and property price trends to estimate your home’s value with a 90% accuracy rate.Not available
Price/Sqft$425/sqft
Est. Mortgage$3,002/mo
Maintenance fees$405/mo
Tax Amount ()-
Days On Market5 days
Description
Conveniently situated in a central location, this home is surrounded by a wealth of outdoor activities and shopping options right at your doorstep. Within a short walk, you'll find the Galloping Goose Trail, Thetis Lake, Six Mile Pub, and the Casino. Six Mile Rd provides easy access to main bus routes, trails, and highways, catering to those with an active lifestyle. Additionally, a quick drive or bike ride will take you to golf courses, beaches, hiking trails, Costco, and various stores. The interior features hardwood floors, a beautifully updated kitchen with stainless steel appliances, stunning southern ocean views, a cozy gas fireplace, and ample storage space. Natural light pours in through strategically placed skylights, enhancing the bright and airy atmosphere. Relax in the large soaker tub in the en-suite bathroom, or indulge in other spa-like amenities offered by this exquisite property. (id:39198)
Property Details
Interior
Features
Main level Floor
Kitchen
8'10 x 8'2Dining room
6'11 x 8'2Bathroom
Bedroom
12'3 x 10'9Exterior
Parking
Garage spaces 2
Garage type -
Other parking spaces 0
Total parking spaces 2
Condo Details
Inclusions




