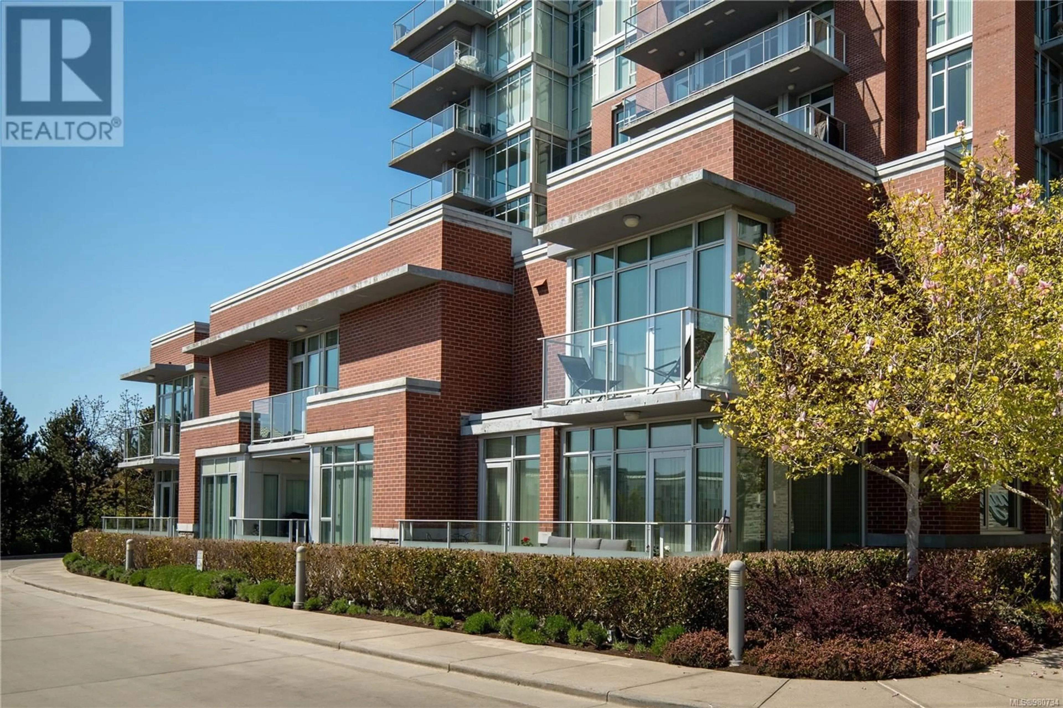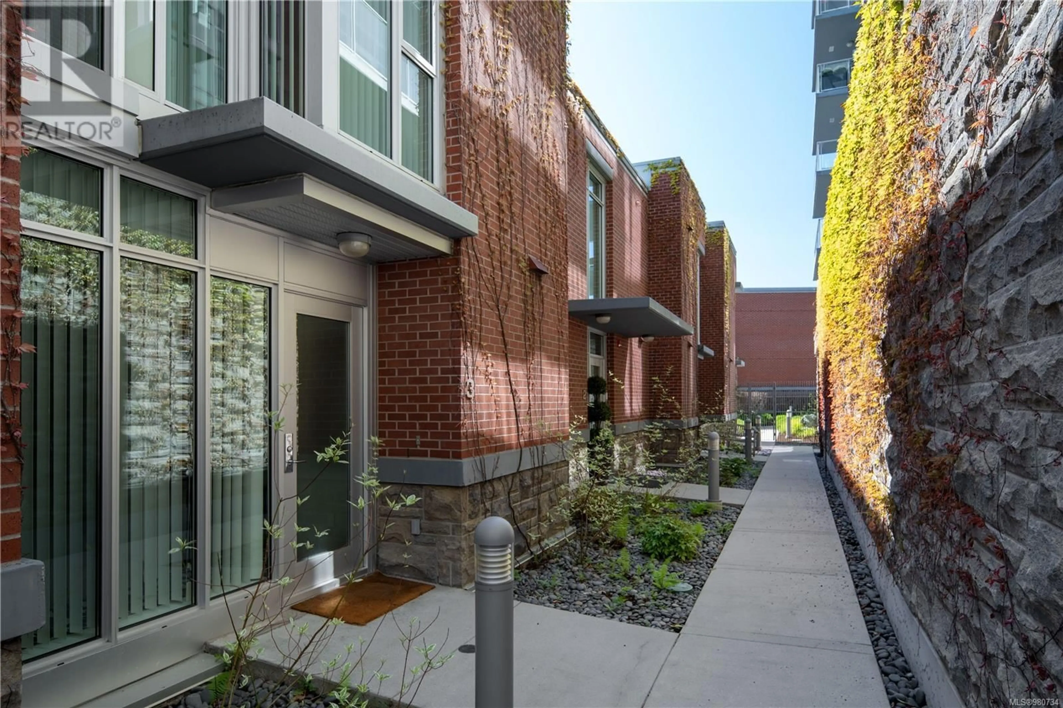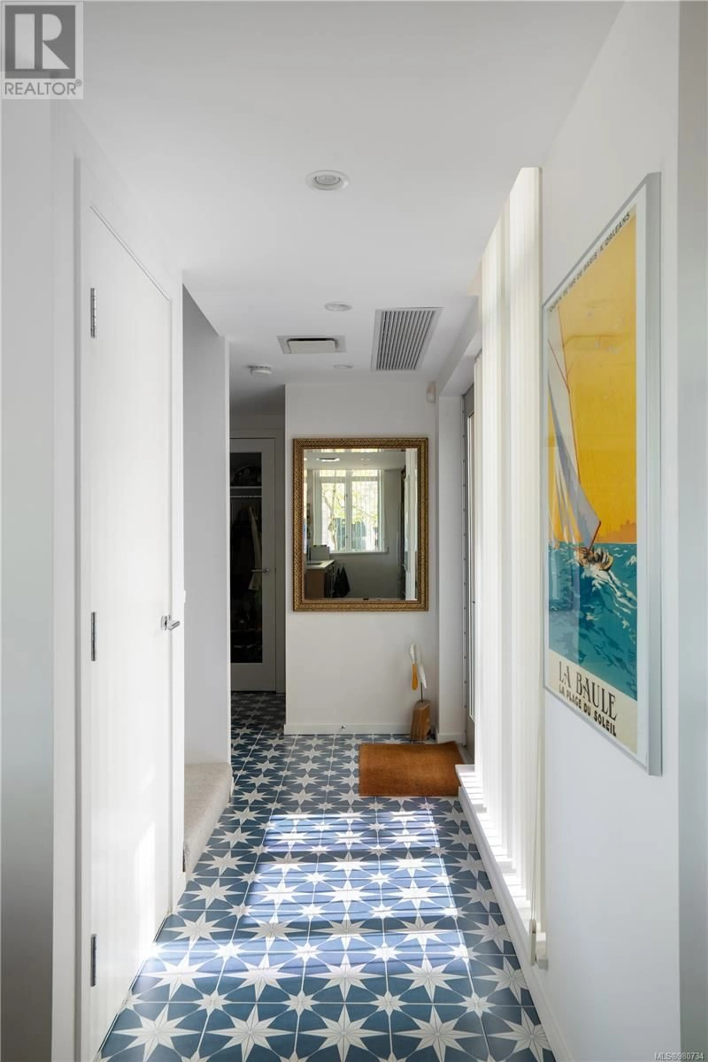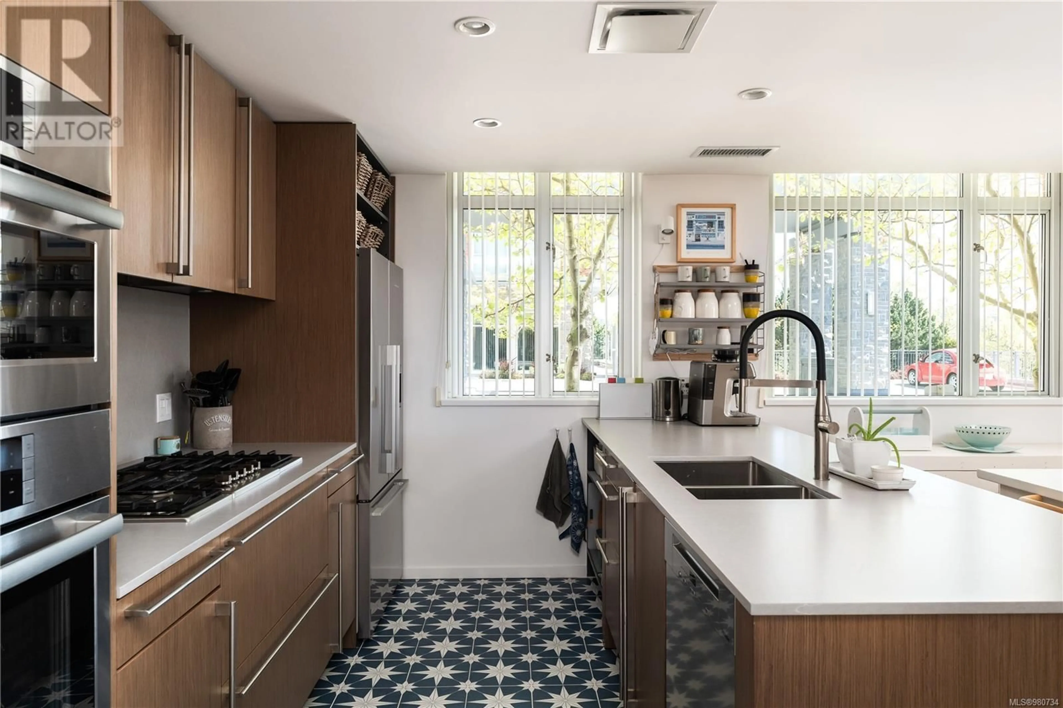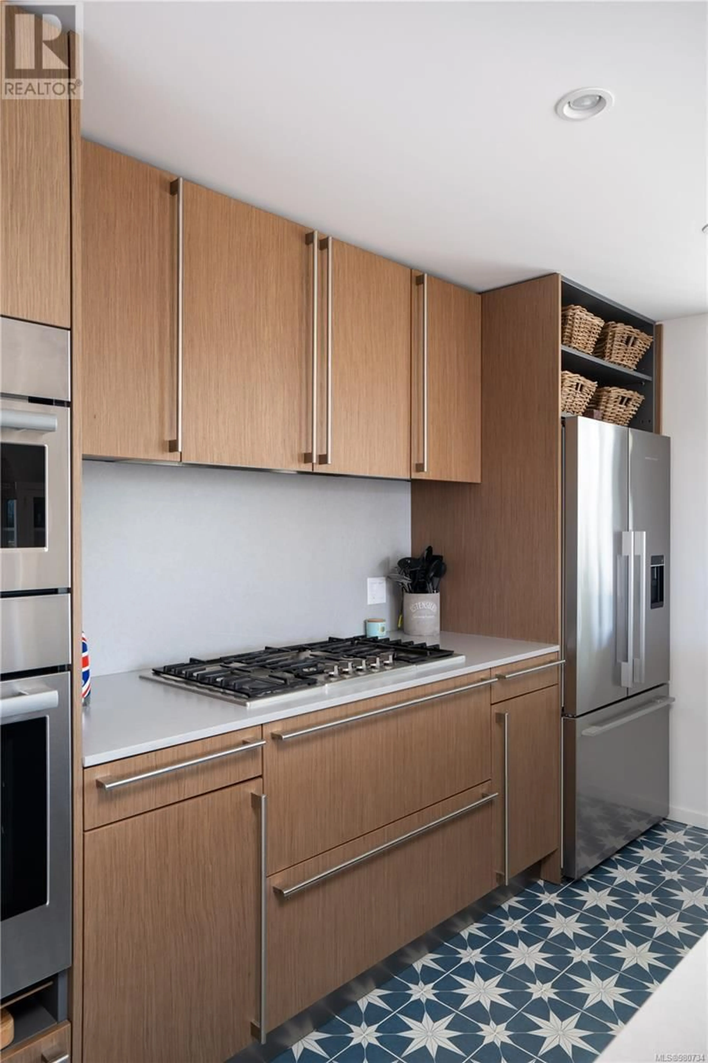TH3 100 Saghalie Rd, Victoria, British Columbia V9A0A1
Contact us about this property
Highlights
Estimated ValueThis is the price Wahi expects this property to sell for.
The calculation is powered by our Instant Home Value Estimate, which uses current market and property price trends to estimate your home’s value with a 90% accuracy rate.Not available
Price/Sqft$531/sqft
Est. Mortgage$4,295/mo
Maintenance fees$1130/mo
Tax Amount ()-
Days On Market67 days
Description
Welcome to the epitome of luxury living at Bayview One! This stunning end unit is one of only six exclusive townhomes in the complex. As you step inside, the open-concept design seamlessly connects the living room, dining area, and gourmet kitchen, creating an inviting and spacious environment.The kitchen is a chef's dream, featuring top-of-the-line appliances, luxurious finishes, and an oversized island perfect for entertaining. The main level also boasts a generous laundry room and a convenient 2-piece bathroom.Upstairs, you'll find three large bedrooms, each with its own ensuite. The spacious primary suite offers a large walk-in closet and a spa-like ensuite that radiates tranquility.Bayview One provides an array of premium amenities, including a fully-equipped gym, an owner's lounge, a 2-bedroom guest suite, an outdoor BBQ/fire pit area, a hot tub/steam room, and concierge services. TWO parking spots are included for your convenience.Located just minutes away from downtown Victoria, shopping, and an array of top-rated restaurants, this luxury townhome truly has it all. Don't miss the opportunity to make Bayview One your new home! (id:39198)
Property Details
Interior
Features
Second level Floor
Bathroom
Bedroom
8'5 x 8'9Balcony
10'2 x 3'0Bedroom
9'7 x 9'5Exterior
Parking
Garage spaces 2
Garage type -
Other parking spaces 0
Total parking spaces 2
Condo Details
Inclusions
Property History
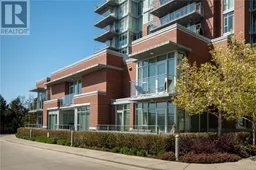 36
36
