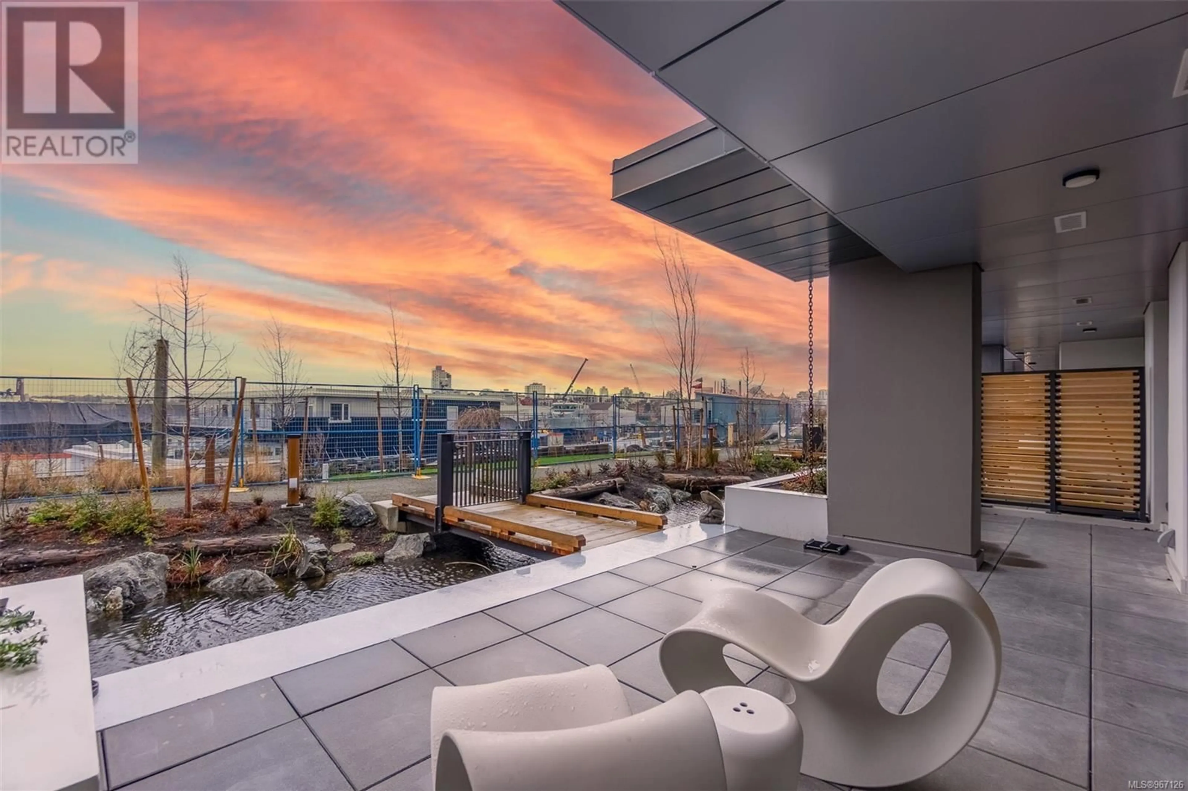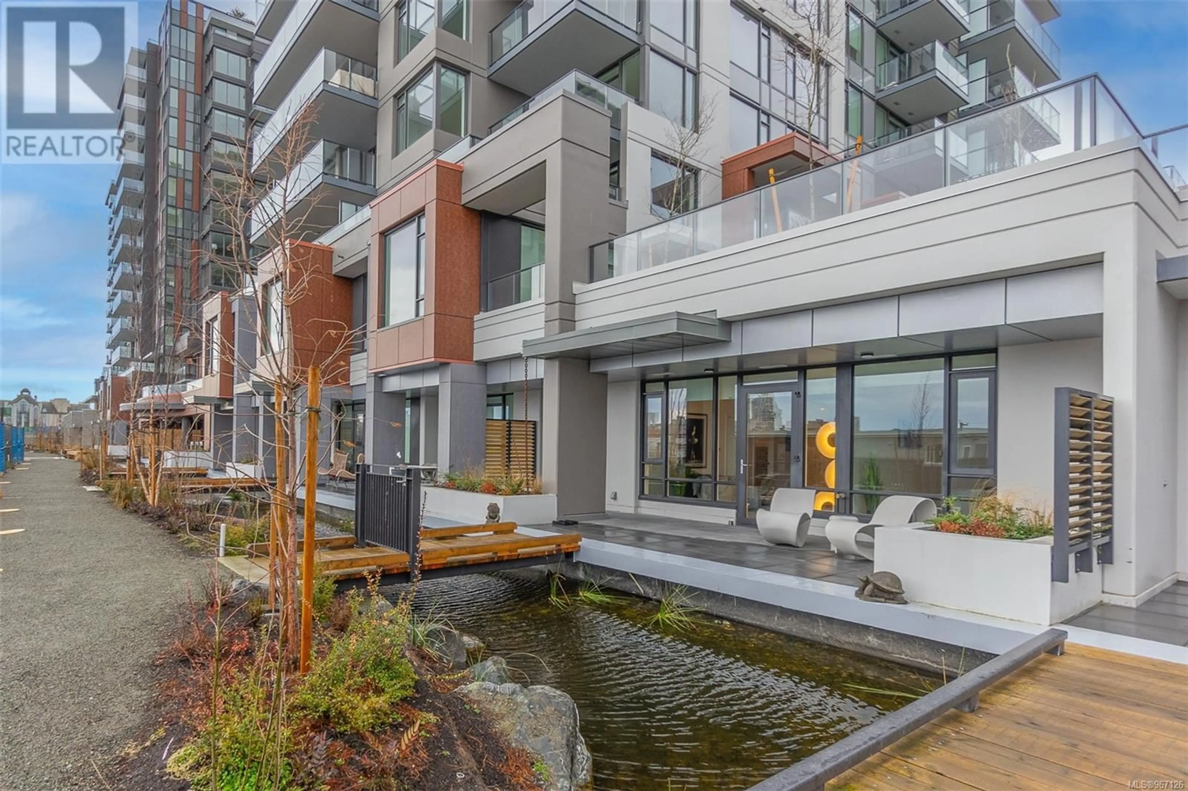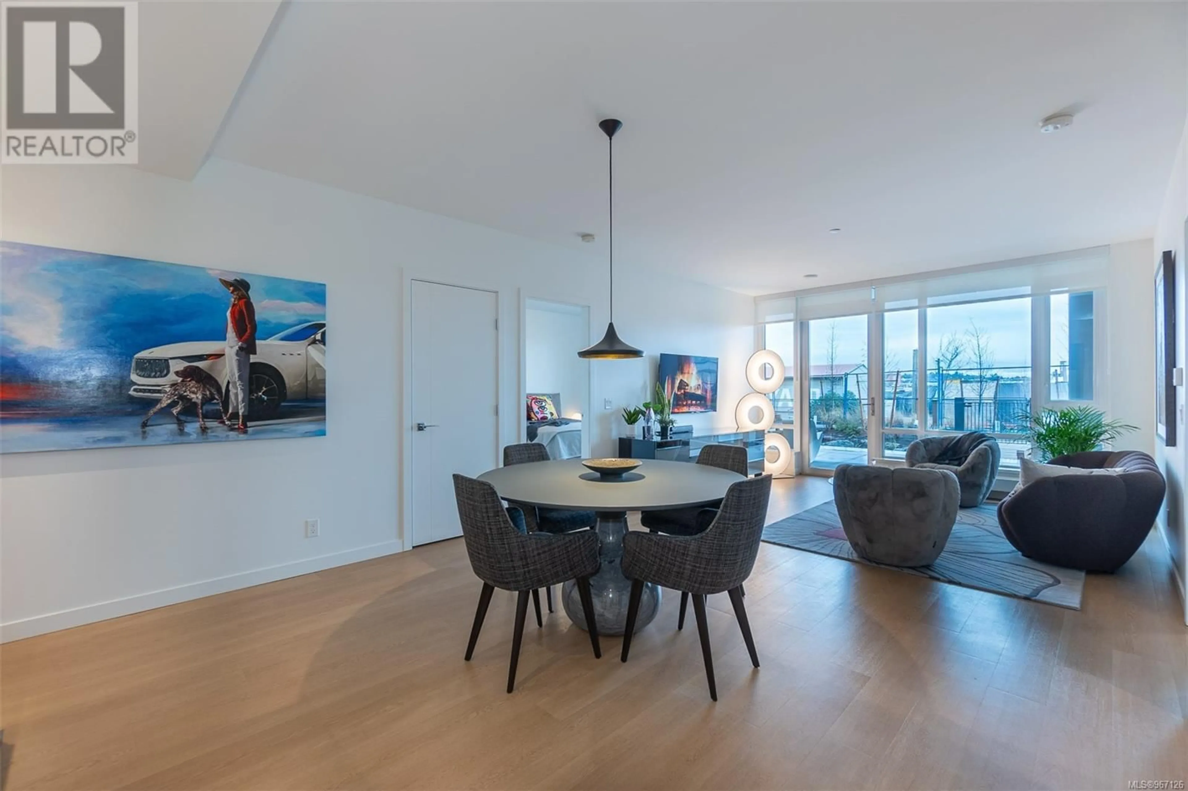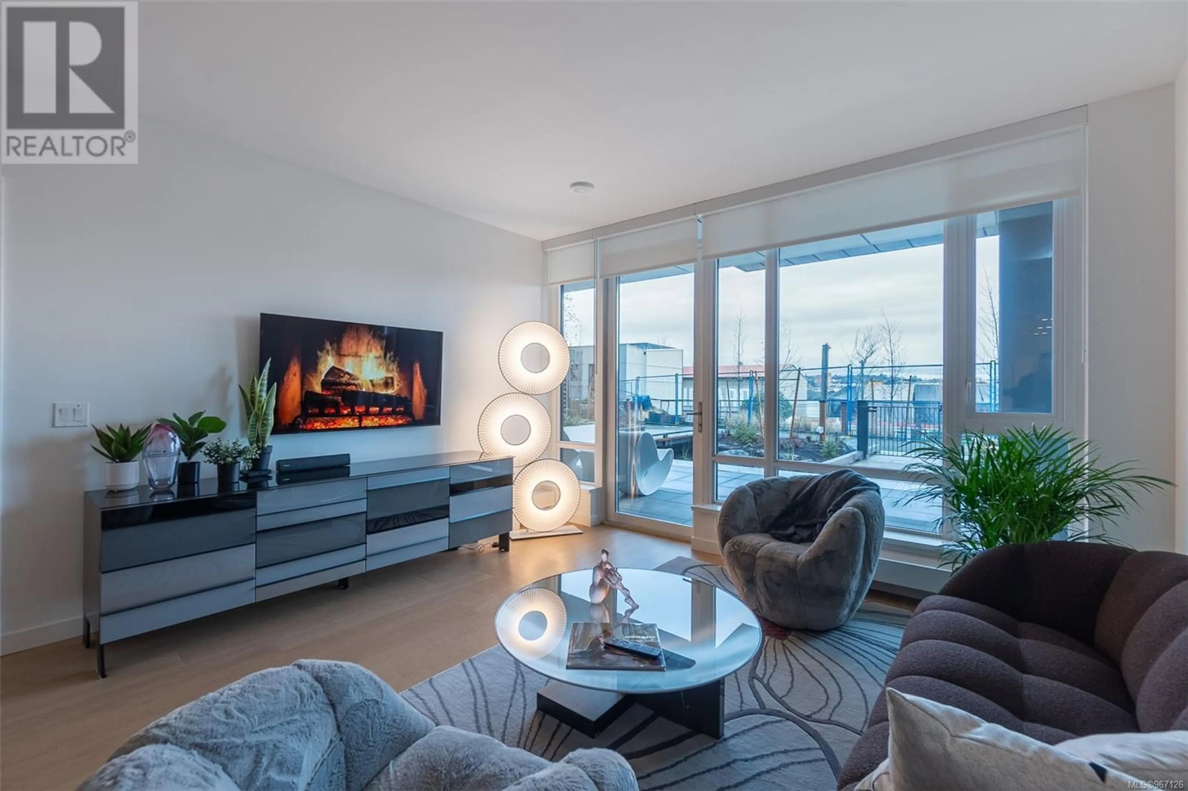G111 369 Tyee Rd, Victoria, British Columbia V9A0B6
Contact us about this property
Highlights
Estimated ValueThis is the price Wahi expects this property to sell for.
The calculation is powered by our Instant Home Value Estimate, which uses current market and property price trends to estimate your home’s value with a 90% accuracy rate.Not available
Price/Sqft$611/sqft
Est. Mortgage$4,294/mo
Maintenance fees$660/mo
Tax Amount ()-
Days On Market219 days
Description
Welcome to G111 at 369 Tyee Rd – a luxurious urban oasis in the heart of Vic West. This thoughtfully designed 1300+ sq/ft condo is a 2-bedroom, 2-bathroom split + den and offers a perfect blend of modern living and sustainable features. Open-concept living space with oversized floor-to-ceiling windows bathes the interiors in natural light. The kitchen boasts fine Italian cabinetry, sleek stainless steel appliances, quartz countertops, and a convenient breakfast bar – an ideal setting for casual and entertaining meals. The Primary bedroom is a tranquil retreat with an ensuite bathroom and ample closet space. The second bedroom is versatile, perfect for guests or a home office. Both bathrooms feature contemporary fixtures and a spa-like ambiance. The bonus room can be used as a den, office or oversized in-suite storage room. There is secure underground parking and separate storage.. The building has secure bicycle storage, rooftop patios, BBQ areas, a gym and a lounge. We have an Accepted Offer, Subject removal June 27. (id:39198)
Property Details
Interior
Features
Main level Floor
Primary Bedroom
14 ft x 10 ftKitchen
11 ft x 9 ftDining room
13 ft x 8 ftLiving room
16 ft x 13 ftExterior
Parking
Garage spaces 1
Garage type Underground
Other parking spaces 0
Total parking spaces 1
Condo Details
Inclusions
Property History
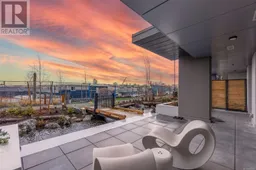 63
63
