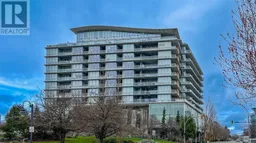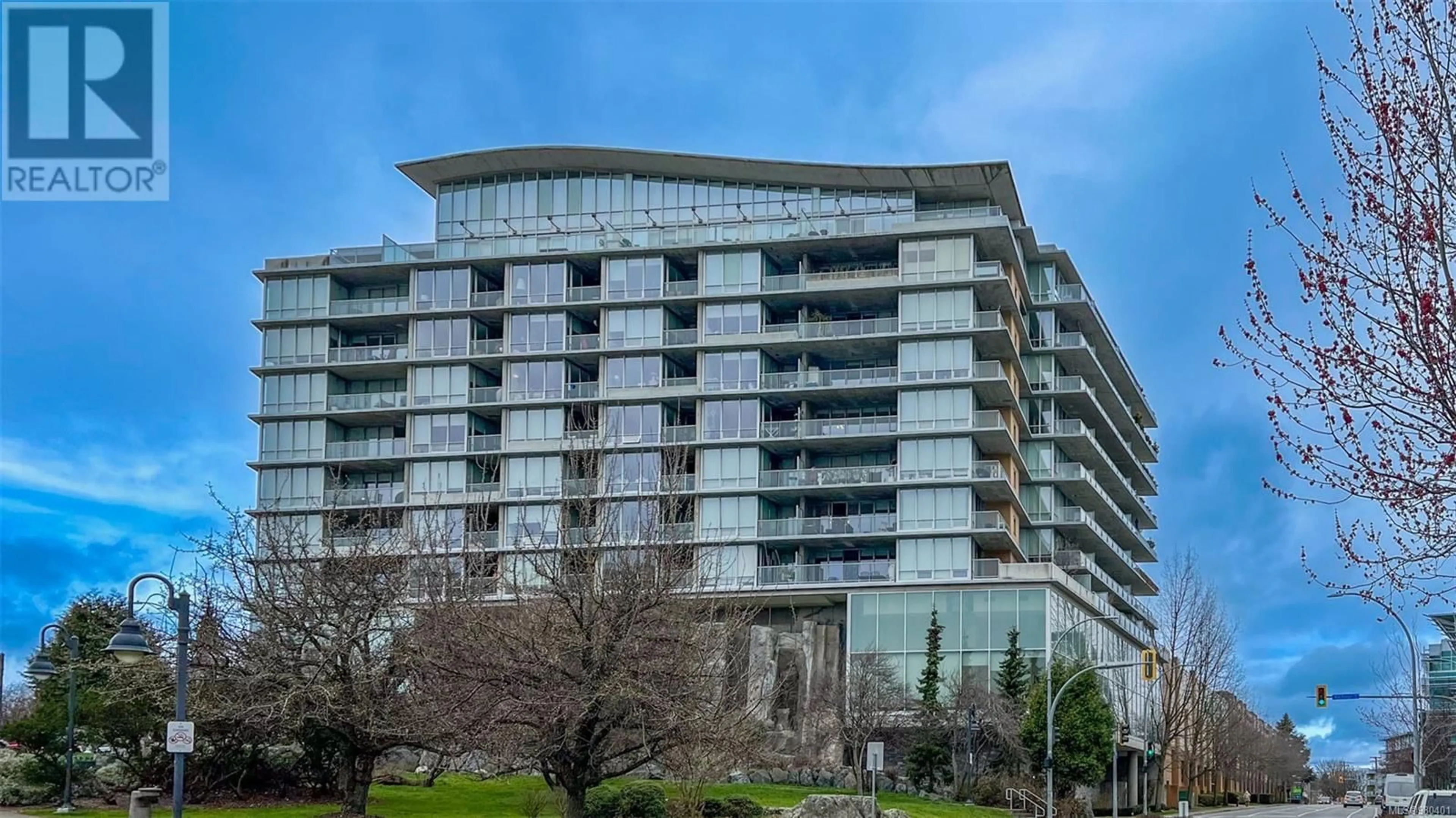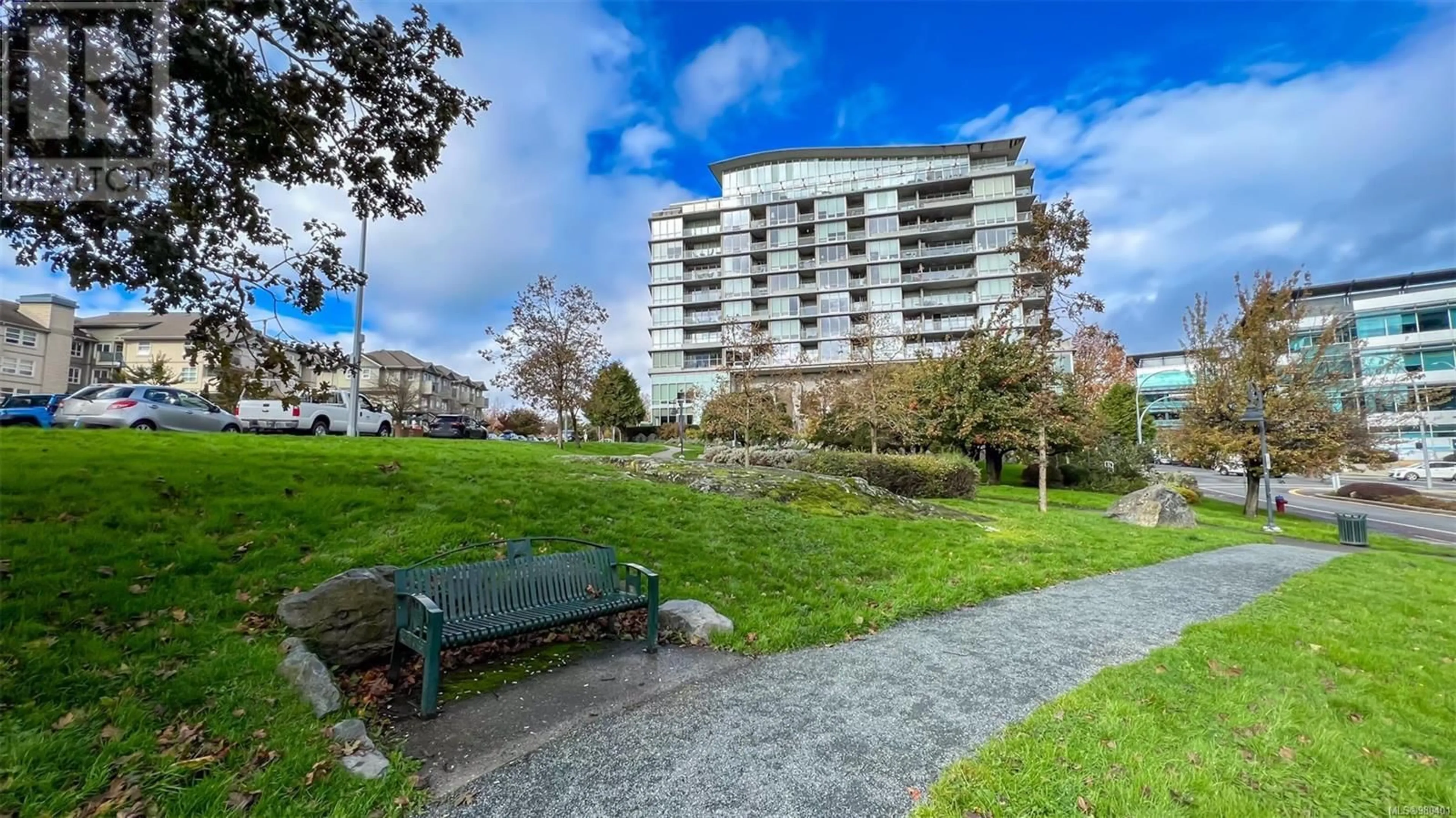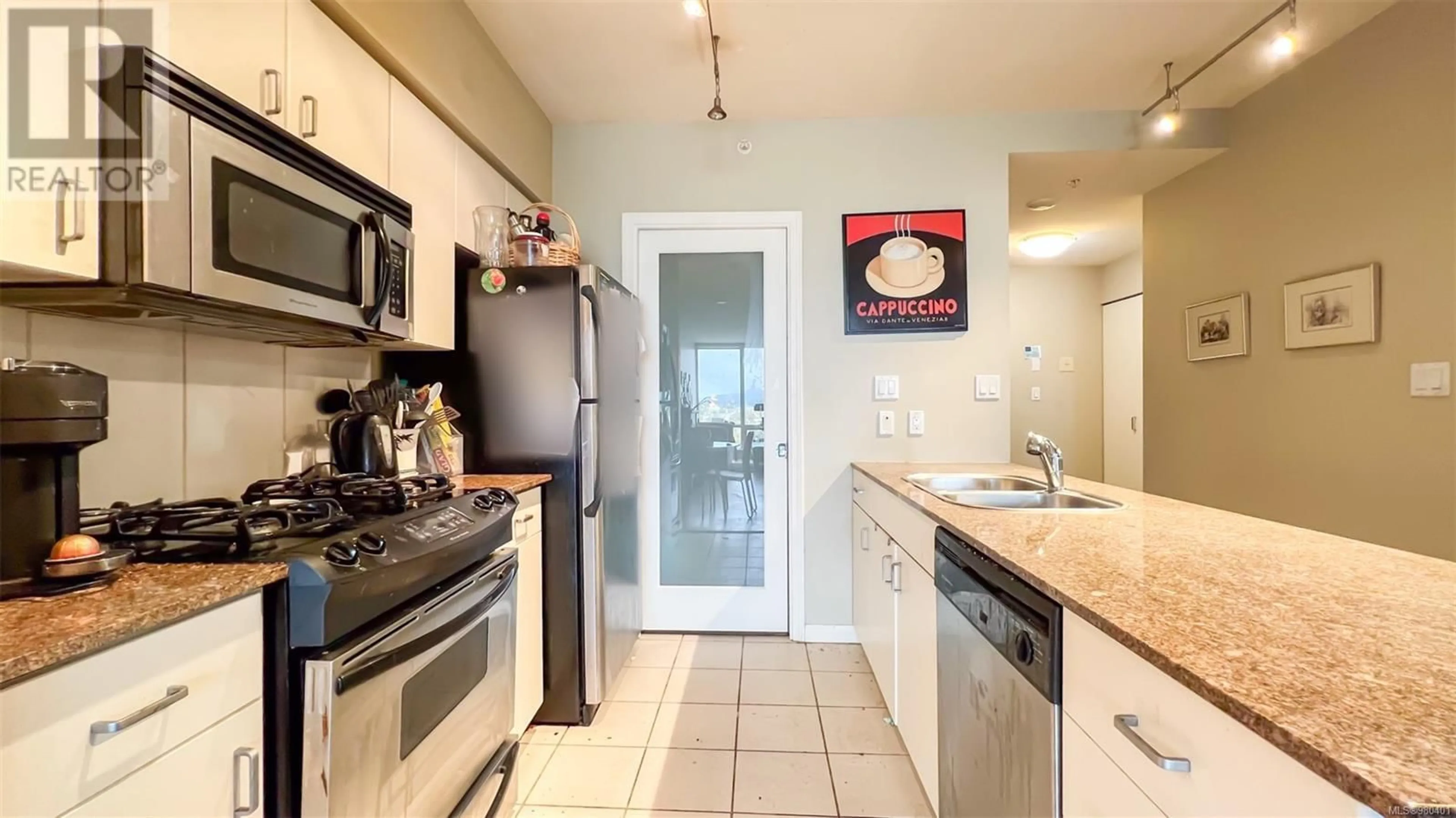902 160 Wilson St, Victoria, British Columbia V9A7P9
Contact us about this property
Highlights
Estimated ValueThis is the price Wahi expects this property to sell for.
The calculation is powered by our Instant Home Value Estimate, which uses current market and property price trends to estimate your home’s value with a 90% accuracy rate.Not available
Price/Sqft$663/sqft
Est. Mortgage$2,255/mo
Maintenance fees$394/mo
Tax Amount ()-
Days On Market13 days
Description
Welcome to PARC RESIDENCES where you will find this 9th floor 1 BEDROOM & DEN condo offering panoramic views of Sooke Hills & a water view into the Upper Harbour. Functional layout features kitchen w/granite eating bar, dining area and living room with floor-to-ceiling windows to capture lots of natural light. Balcony with room for furniture to relax & take in your views! FEATURES you'll enjoy: Upgraded wood floors, electric fireplace, in-suite laundry, gas cooktop, Steel & Concrete building, onsite fitness facility w/water views, games room, SEPARATE STORAGE LOCKER; SECURED UNDERGROUND PARKING roughed in for EV charger. Highly desirable location! Bike or walk w/easy access to downtown Victoria via the picturesque harbour walkway or explore the city via the Galloping Goose trail. Walk next door to Westside Village Shopping Centre where you'll find all of the amenities that you need *New micro being installed soon-All Sqft taken from Strata Plan/Floorplan- buyer verify if important (id:39198)
Property Details
Interior
Features
Main level Floor
Balcony
8 ft x 7 ftEntrance
8 ft x 6 ftPrimary Bedroom
14 ft x 9 ftKitchen
9 ft x 8 ftExterior
Parking
Garage spaces 1
Garage type -
Other parking spaces 0
Total parking spaces 1
Condo Details
Inclusions
Property History
 15
15


