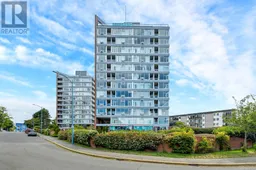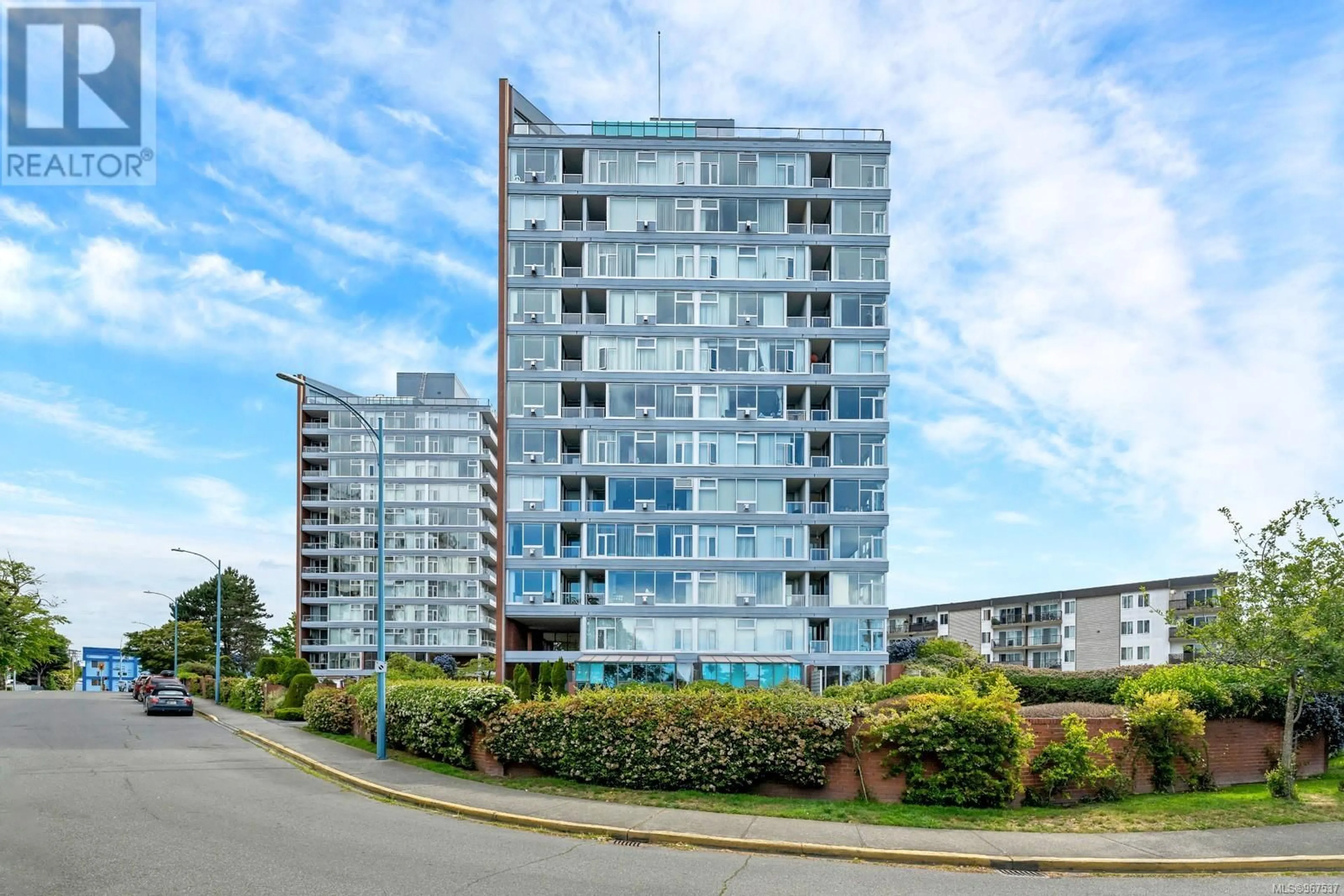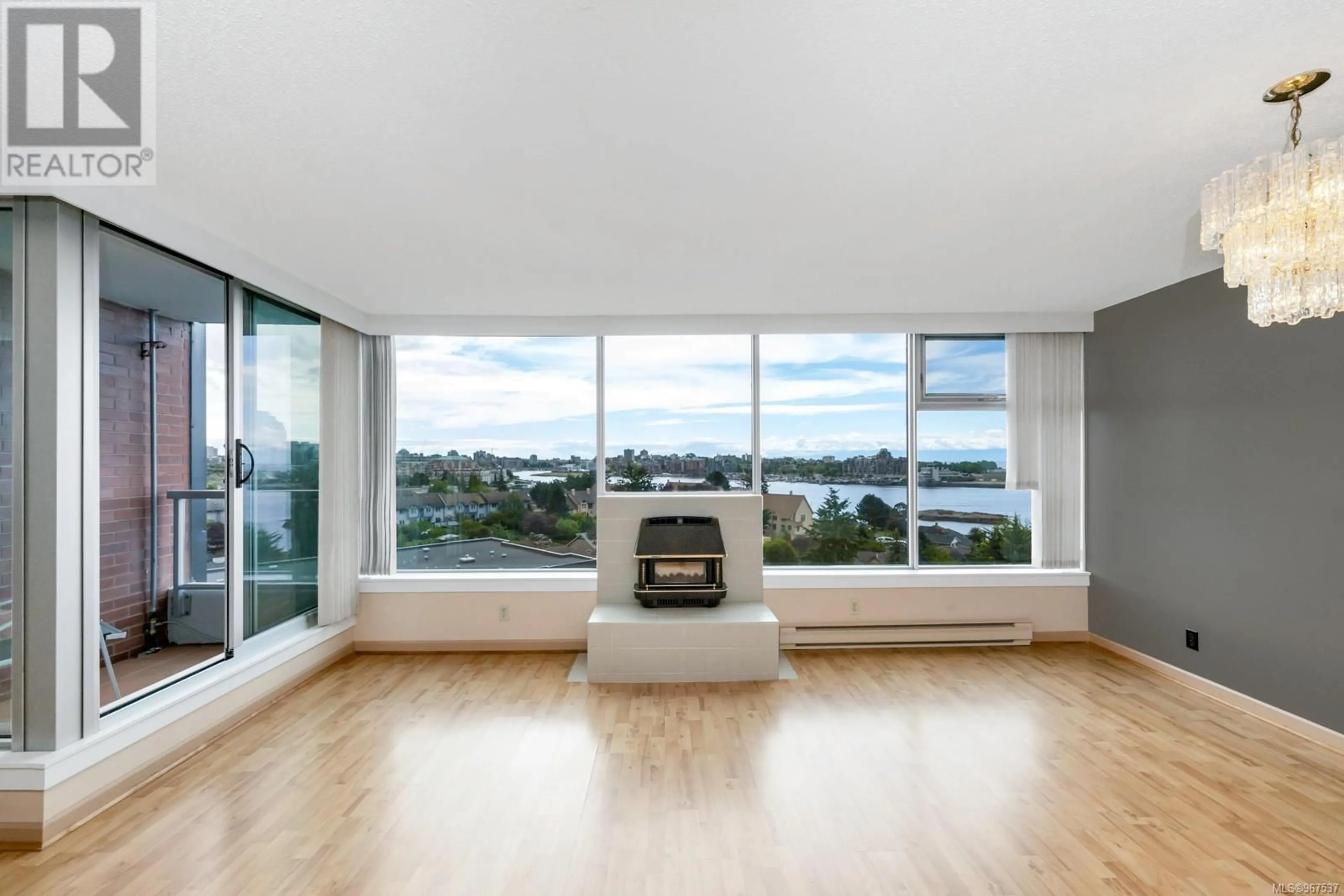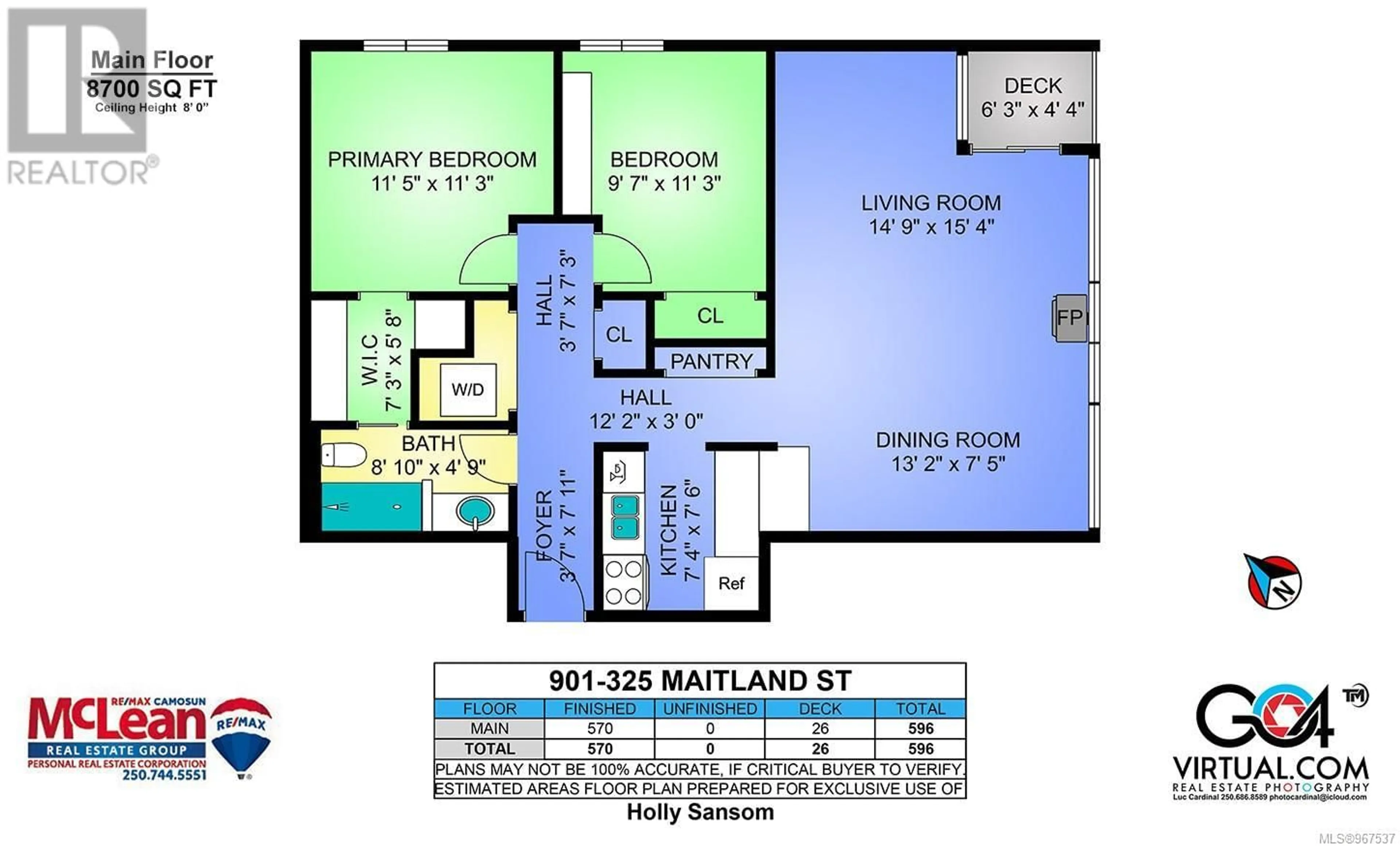901 325 Maitland St, Victoria, British Columbia V9A7E9
Contact us about this property
Highlights
Estimated ValueThis is the price Wahi expects this property to sell for.
The calculation is powered by our Instant Home Value Estimate, which uses current market and property price trends to estimate your home’s value with a 90% accuracy rate.Not available
Price/Sqft$688/sqft
Days On Market39 days
Est. Mortgage$2,727/mth
Maintenance fees$548/mth
Tax Amount ()-
Description
Nestled in the prestigious Songhees neighborhood, this property is moments from Victoria’s oceanfront and the West Song Walkway, leading to the downtown core. Indulge in serene strolls or scenic Harbour Ferry rides, passing landmarks like Spinnakers Pub, Victoria Yacht Marina, and Songhees Park. From this remarkable 2-bedroom, 1-bathroom condo, enjoy breathtaking unobstructed panoramic views of the inner and outer Victoria Harbours, Olympic Mountains, and Juan de Fuca Strait within a seaside steel and concrete building. This meticulously maintained building offers a fitness facility, lounge area, secured underground parking with car wash station, storage locker, ample visitor parking, kayak storage, EV capability, bike storage, and park-like gardens. With no rental or age restrictions and a pet-friendly policy, this property provides limitless opportunities for enjoyment and investment alike. Make it your own and experience the epitome of Victoria waterfront living! (id:39198)
Property Details
Interior
Features
Main level Floor
Bathroom
Primary Bedroom
11'5 x 11'3Bedroom
9'7 x 11'3Other
3'7 x 7'3Exterior
Parking
Garage spaces 1
Garage type -
Other parking spaces 0
Total parking spaces 1
Condo Details
Inclusions
Property History
 36
36


