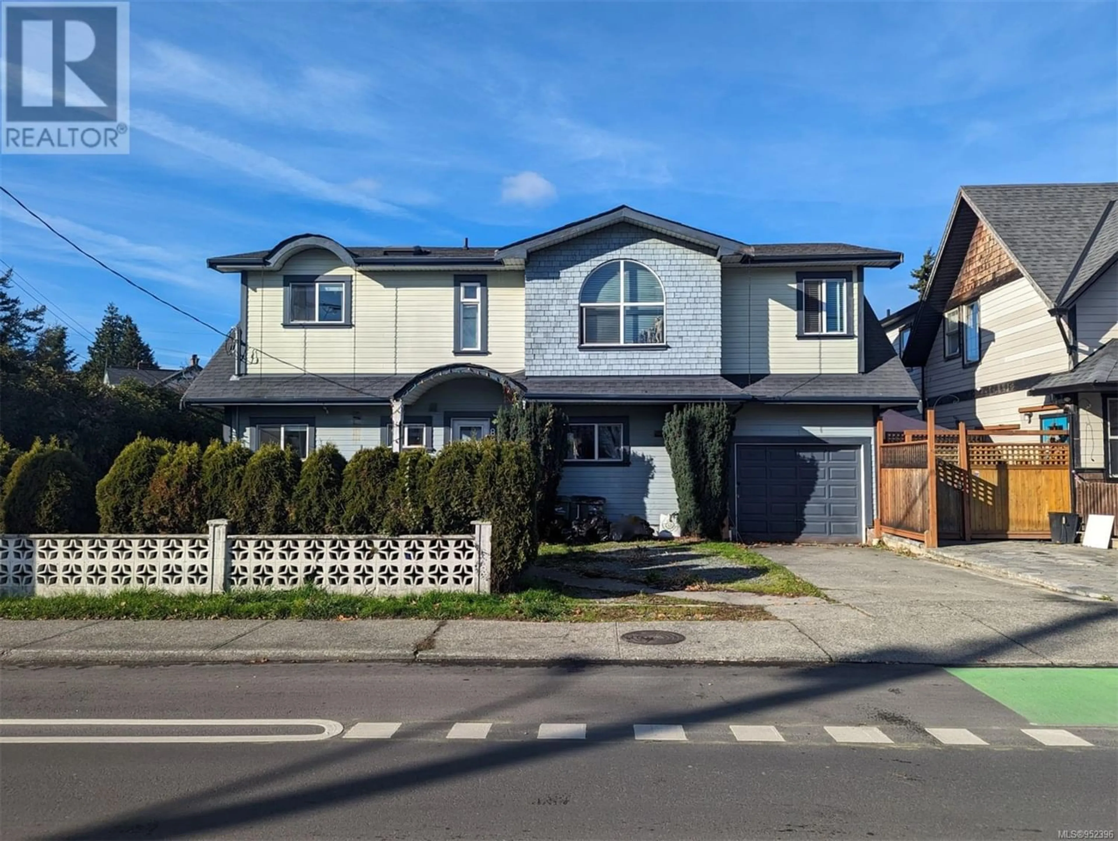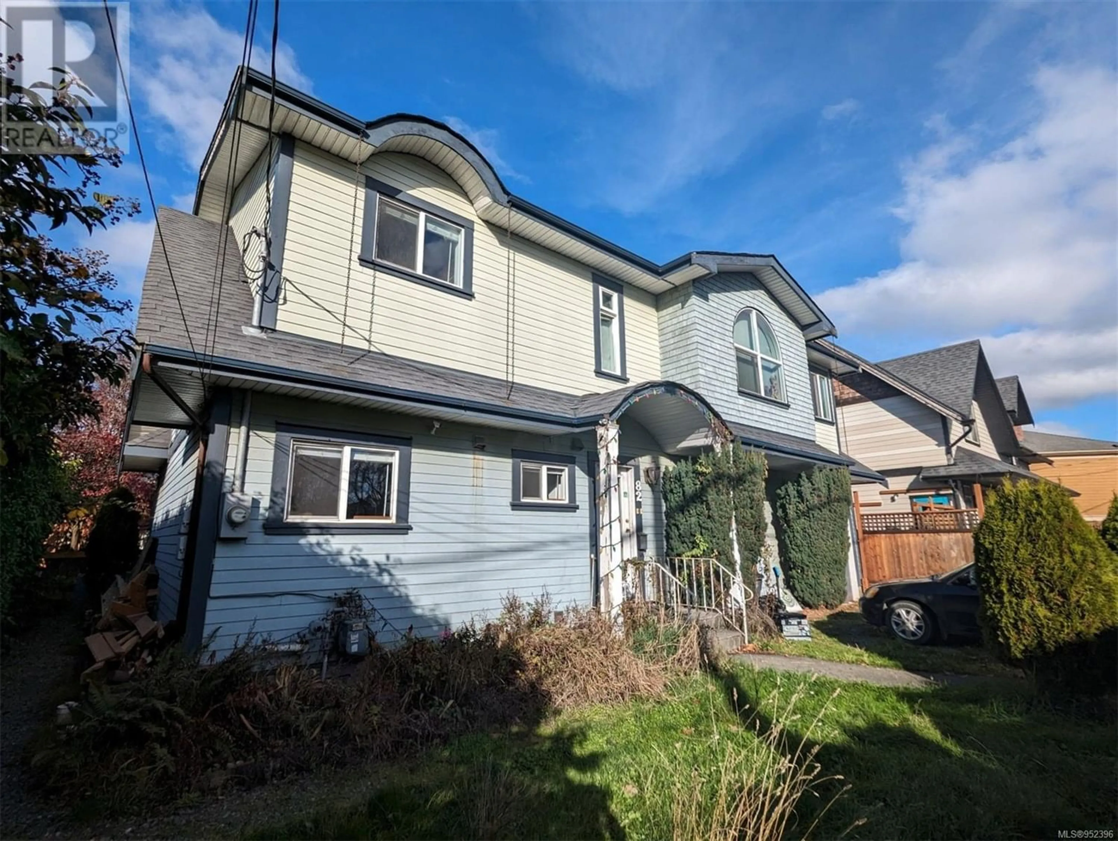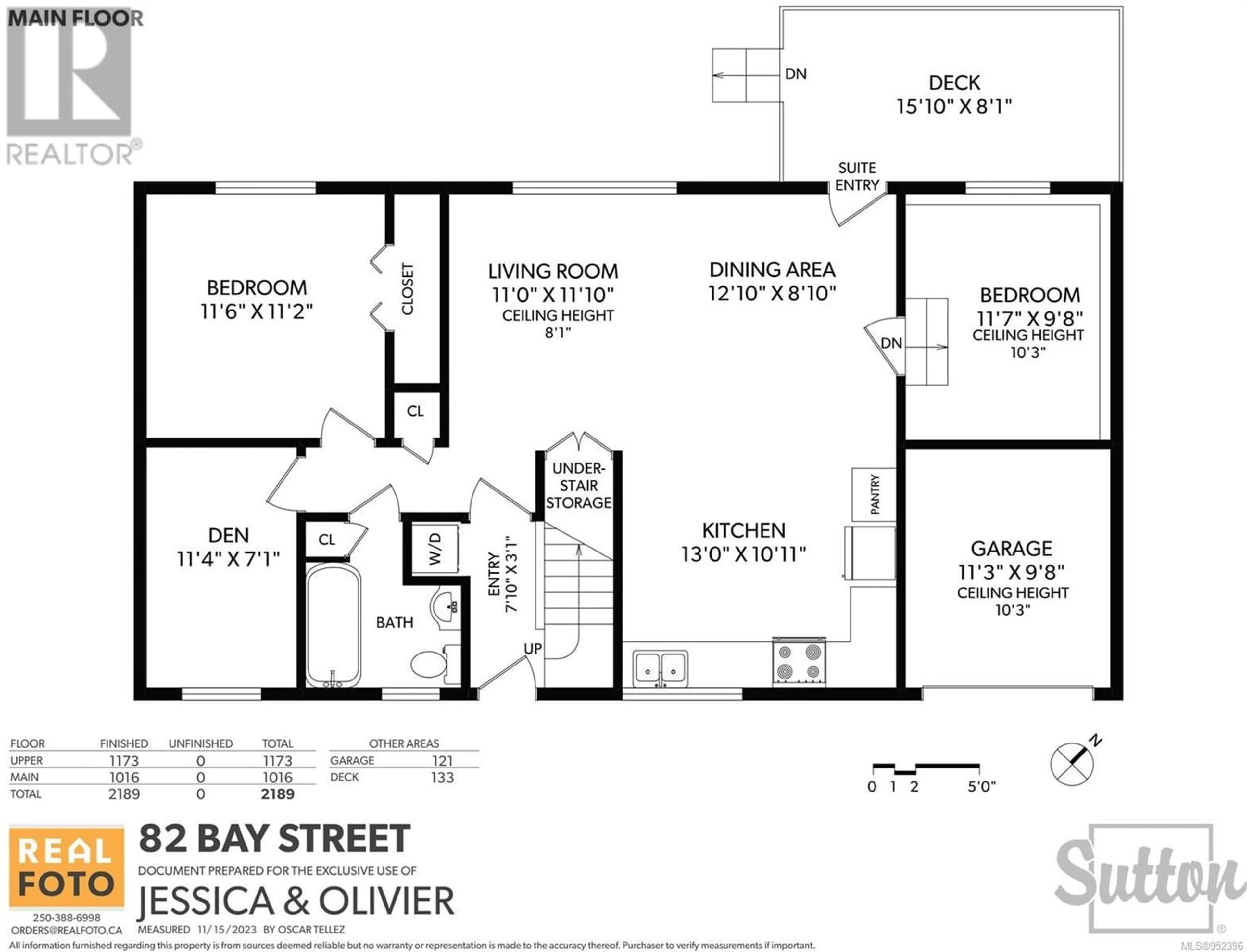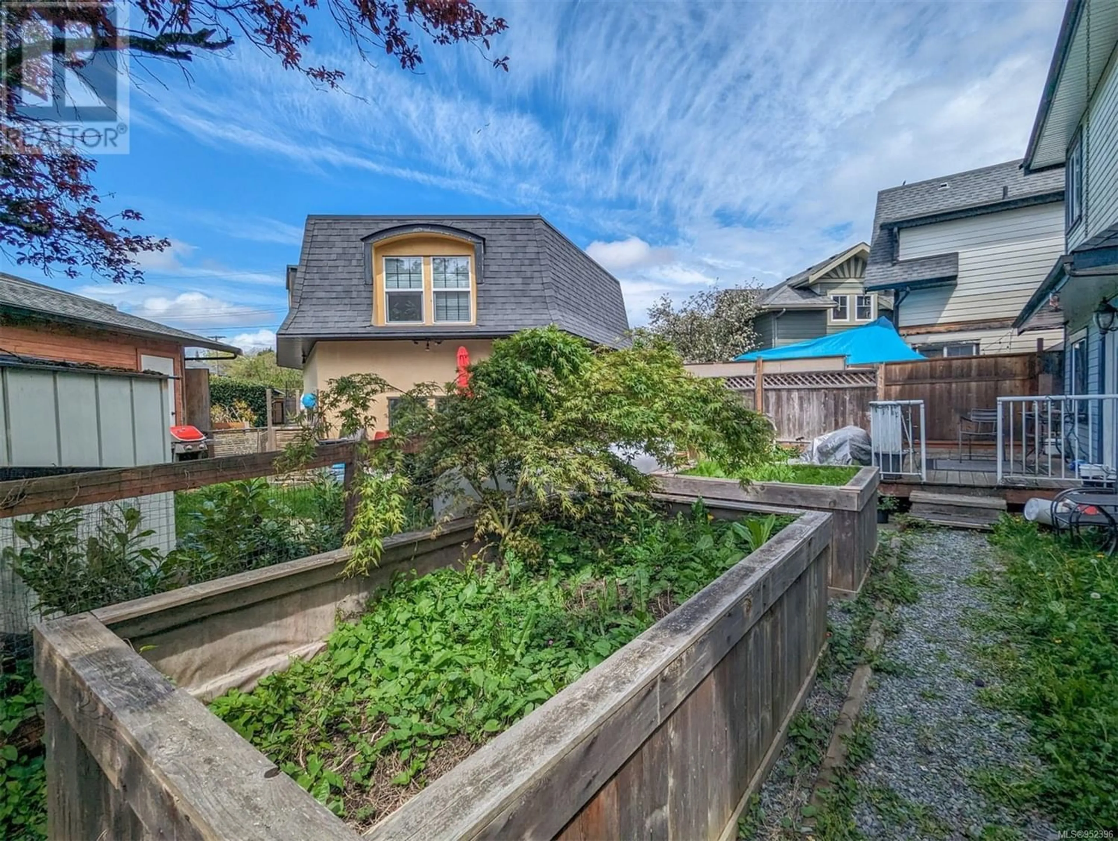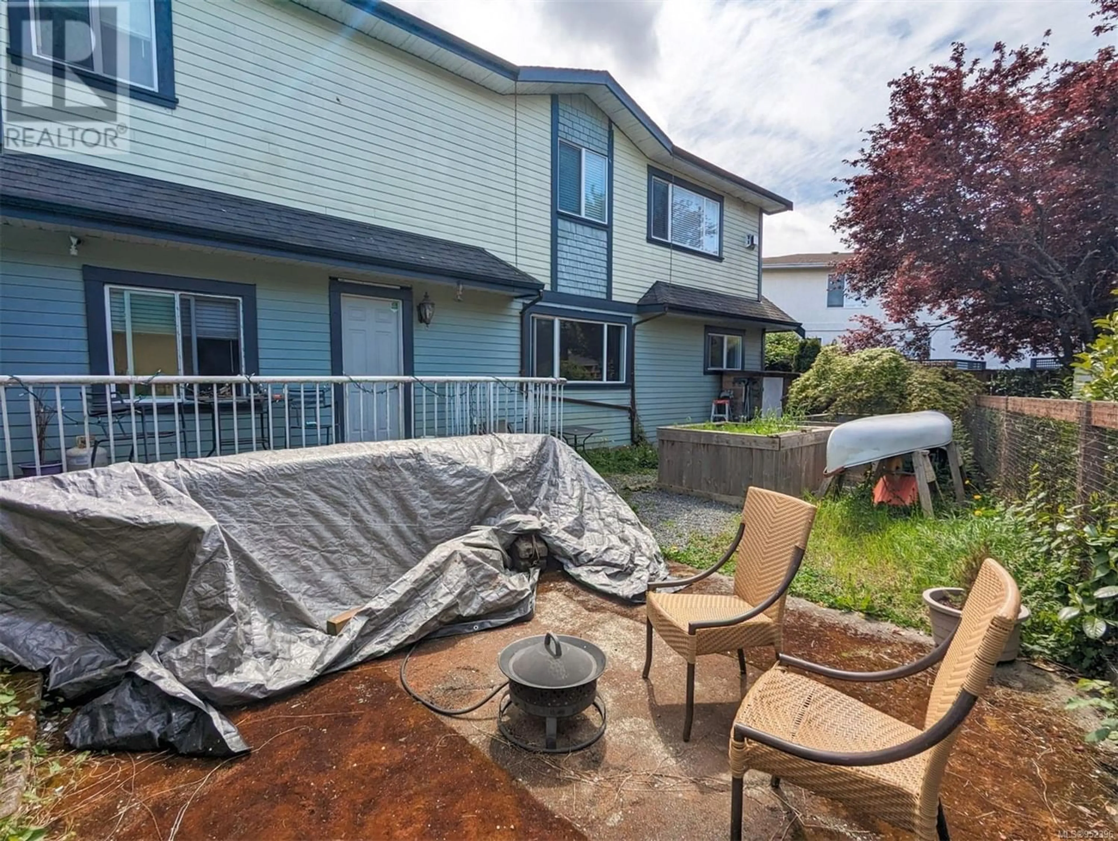82 Bay St, Victoria, British Columbia V9A3K3
Contact us about this property
Highlights
Estimated ValueThis is the price Wahi expects this property to sell for.
The calculation is powered by our Instant Home Value Estimate, which uses current market and property price trends to estimate your home’s value with a 90% accuracy rate.Not available
Price/Sqft$431/sqft
Est. Mortgage$4,282/mo
Tax Amount ()-
Days On Market354 days
Description
Conveniently located to everything you need! Just a few steps away from parks, between the Galloping Goose and the E&N Rail trail, shopping, restaurants, local coffee shops & bakeries. Minutes away from Downtown! This 2189sqft home was transformed from a rancher (1964) to a two-level home in 2007. It feels like a duplex as both spaces are pretty much equal. The main level offers 2 bedrooms and a den, large kitchen, 4pc bathroom, living & dining area with direct access to the deck and backyard. The upper-level features 10ft ceilings, 3 bedrooms, 4pc bathroom, spacious living room & dining area. Both units are bright, shared laundry on the main level, and hot water on demand! Low maintenance backyard with raised garden beds. Truly a must see! (id:39198)
Property Details
Interior
Features
Main level Floor
Dining room
13' x 9'Bathroom
Bedroom
12' x 11'Kitchen
13' x 12'Exterior
Parking
Garage spaces 2
Garage type Stall
Other parking spaces 0
Total parking spaces 2
Property History
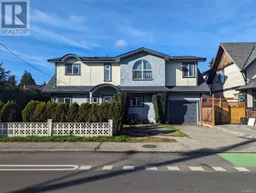 31
31
