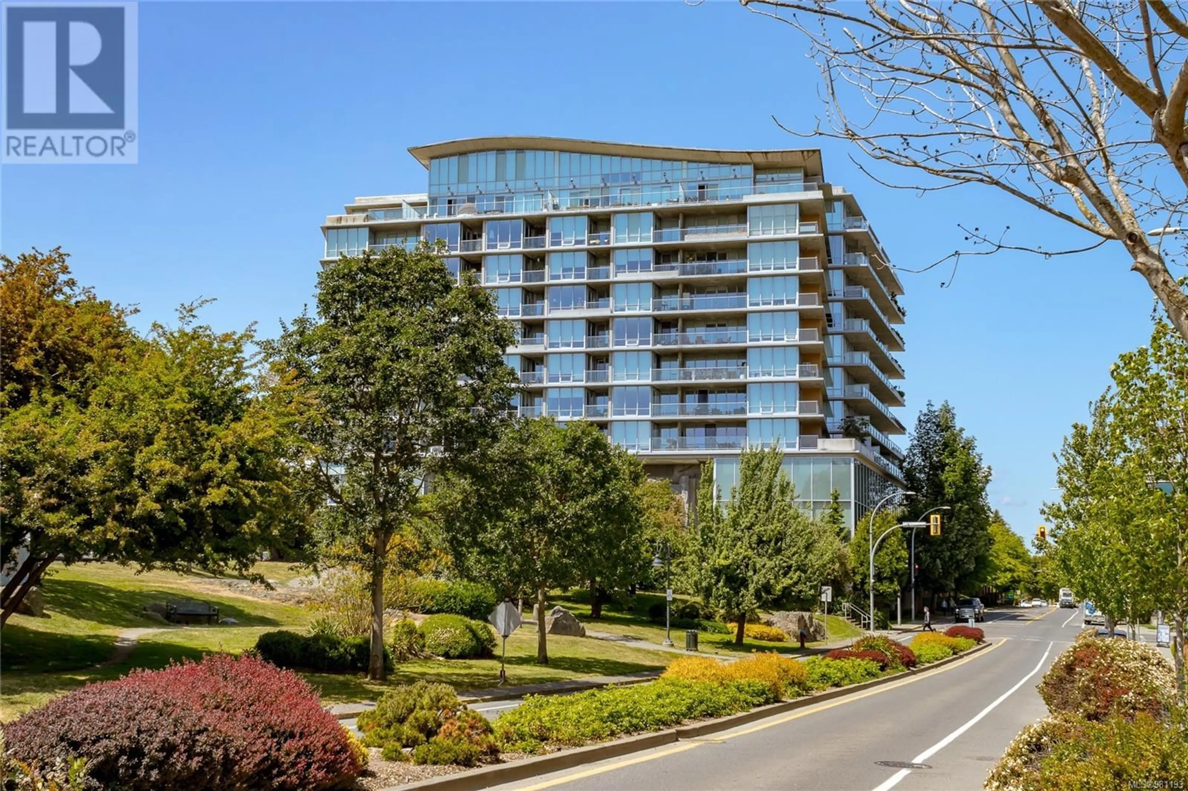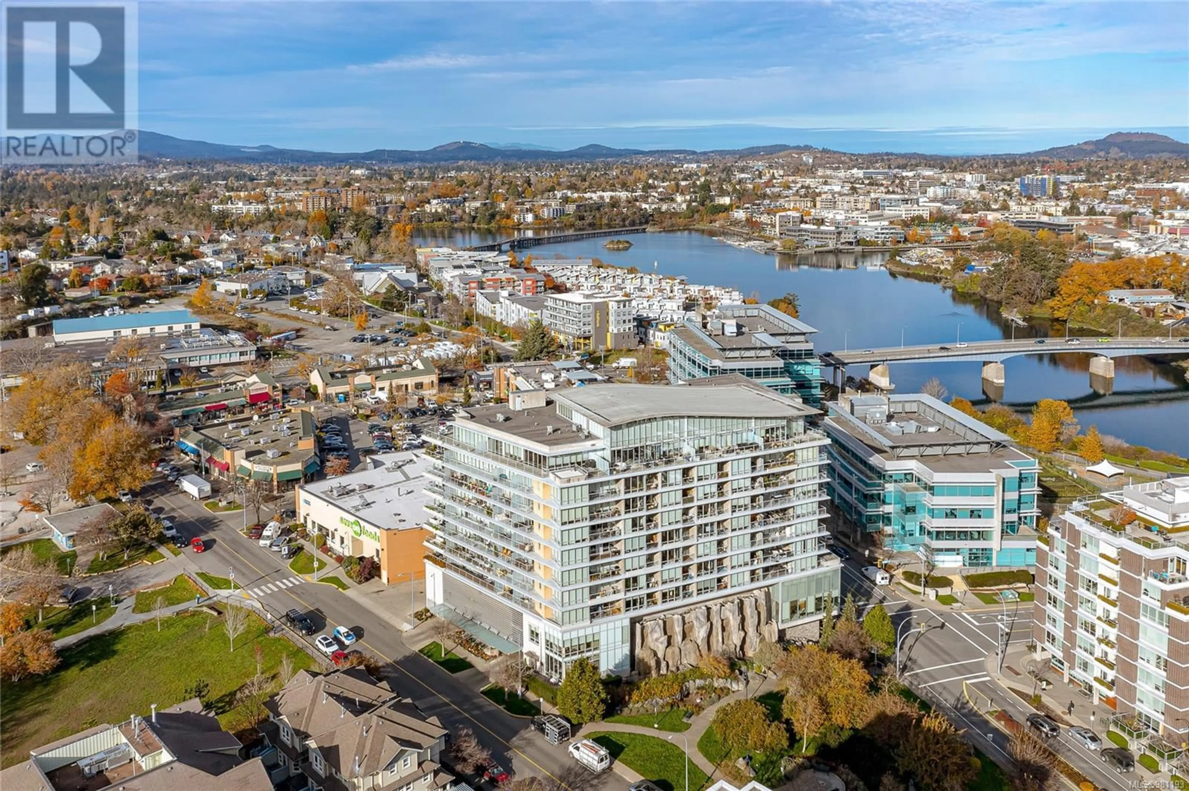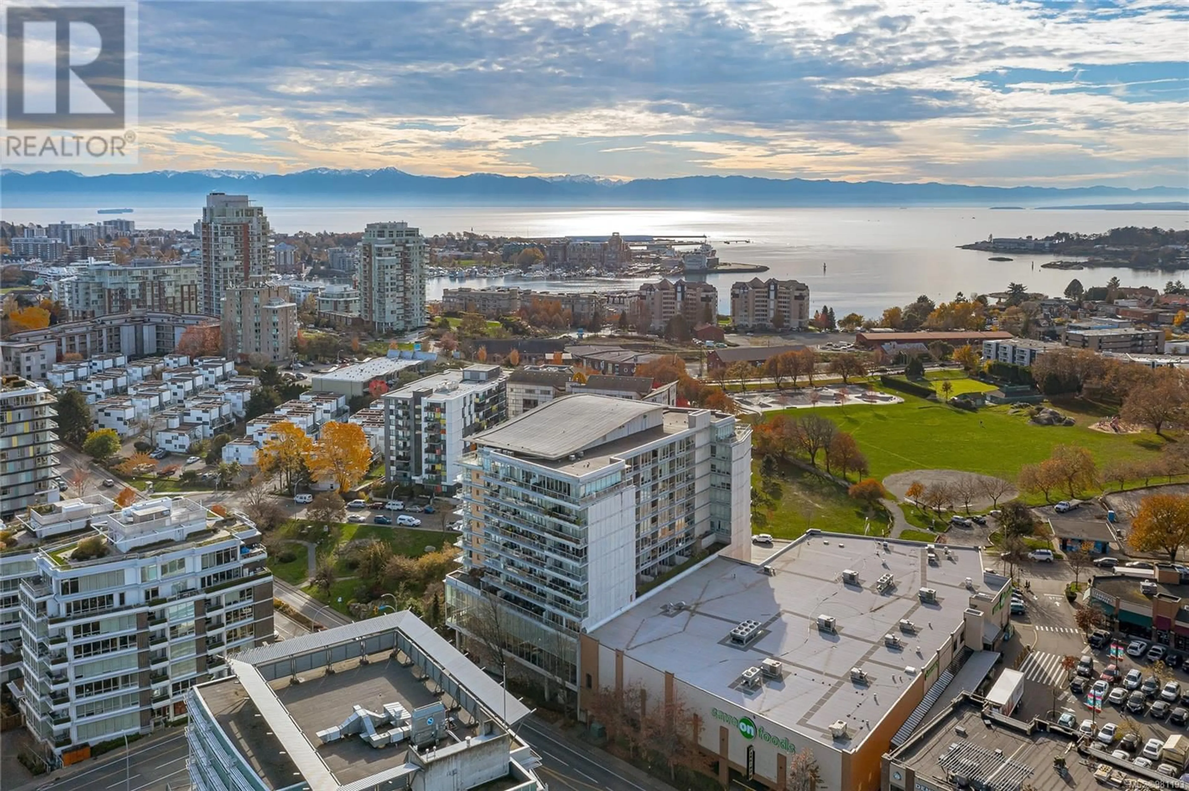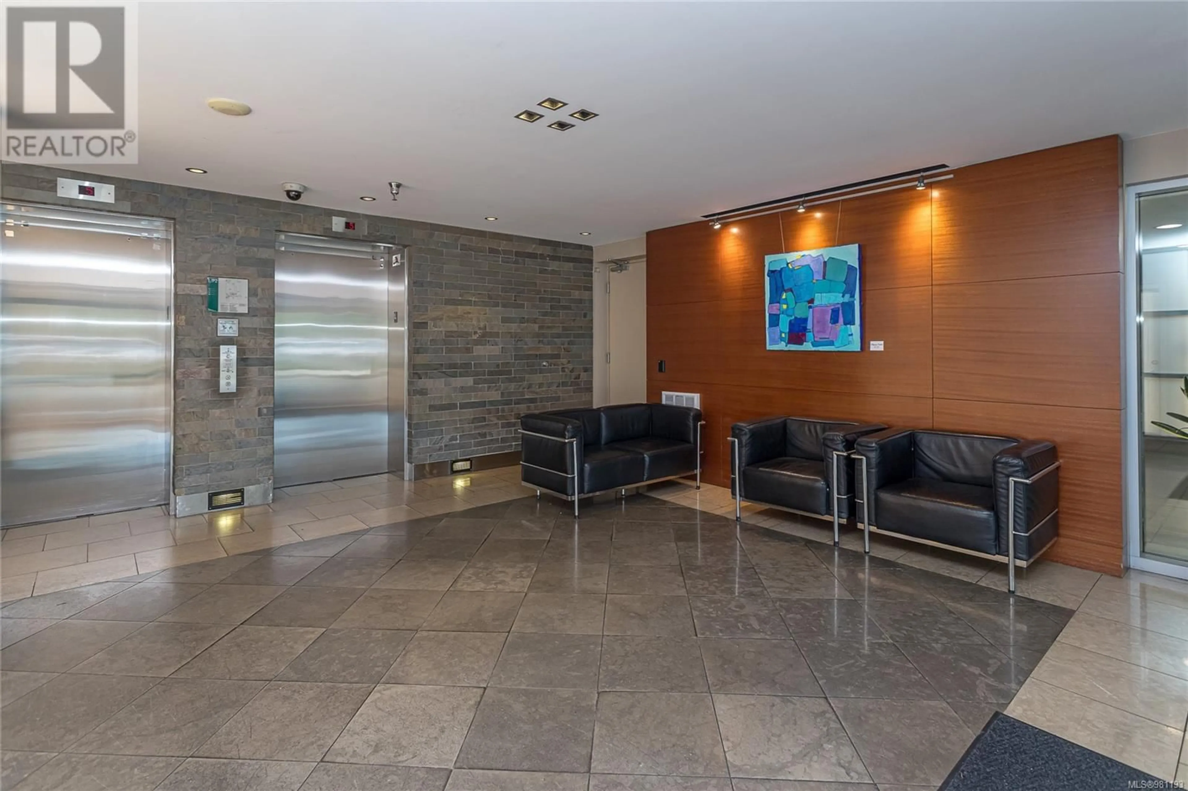810 160 Wilson St, Victoria, British Columbia V9A7P9
Contact us about this property
Highlights
Estimated ValueThis is the price Wahi expects this property to sell for.
The calculation is powered by our Instant Home Value Estimate, which uses current market and property price trends to estimate your home’s value with a 90% accuracy rate.Not available
Price/Sqft$858/sqft
Est. Mortgage$3,002/mo
Maintenance fees$123/mo
Tax Amount ()-
Days On Market92 days
Description
Experience breathtaking views of the ocean and city from this 1-bedroom plus den condo in Parc Residences. Nestled in a quiet steel and concrete building, this contemporary home showcases expansive sights of the Upper Harbour and downtown Victoria. The kitchen is equipped with granite countertops, and all appliances including a gas stove and dishwasher. The living and dining area opens up to a private balcony, ideal for enjoying sunrises and ocean scenery. Open-concept layout is bathed in natural light thanks to the floor-to-ceiling windows. The primary bedroom offers a walk in closet, while the den can easily serve as an office or guest room. Additional perks include electric fireplace, in-suite laundry, secure underground parking, and building amenities including secure bike storage and gym facilities. Your four legged friends are welcome here! Located in Vic West, you’re just a short walk from parks, shops, and the Galloping Goose trail. Please see the YouTube video. (id:39198)
Property Details
Interior
Features
Main level Floor
Primary Bedroom
13'7 x 9'4Kitchen
8'3 x 8'0Dining room
14'0 x 8'1Living room
13'5 x 11'5Exterior
Parking
Garage spaces 1
Garage type -
Other parking spaces 0
Total parking spaces 1
Condo Details
Inclusions
Property History
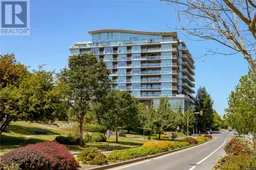 26
26
