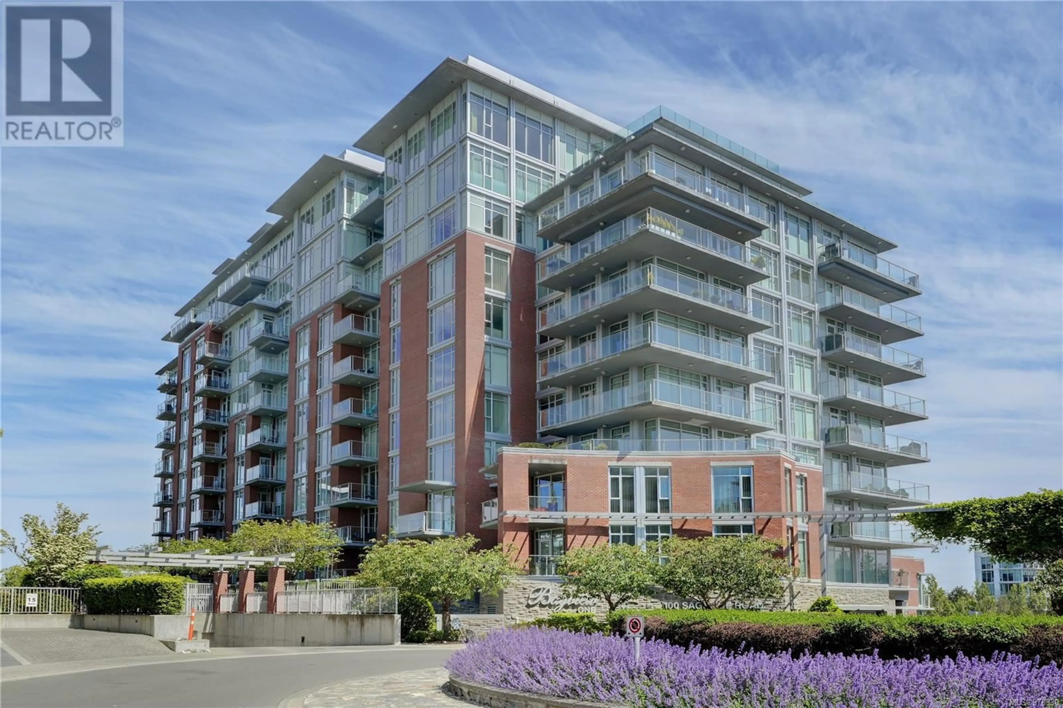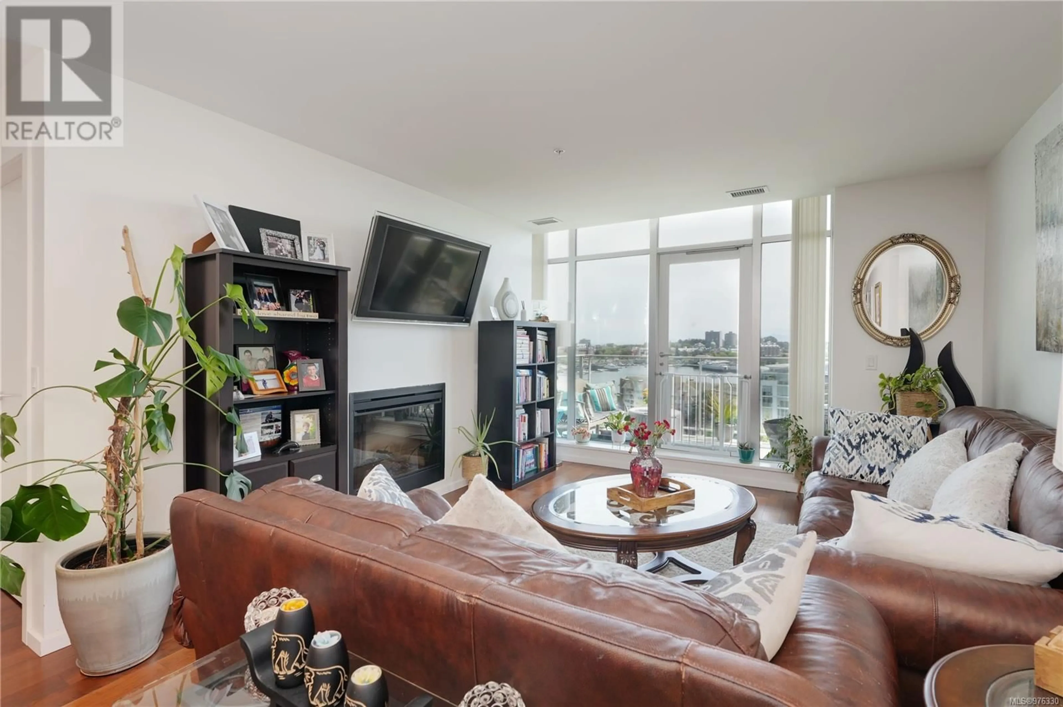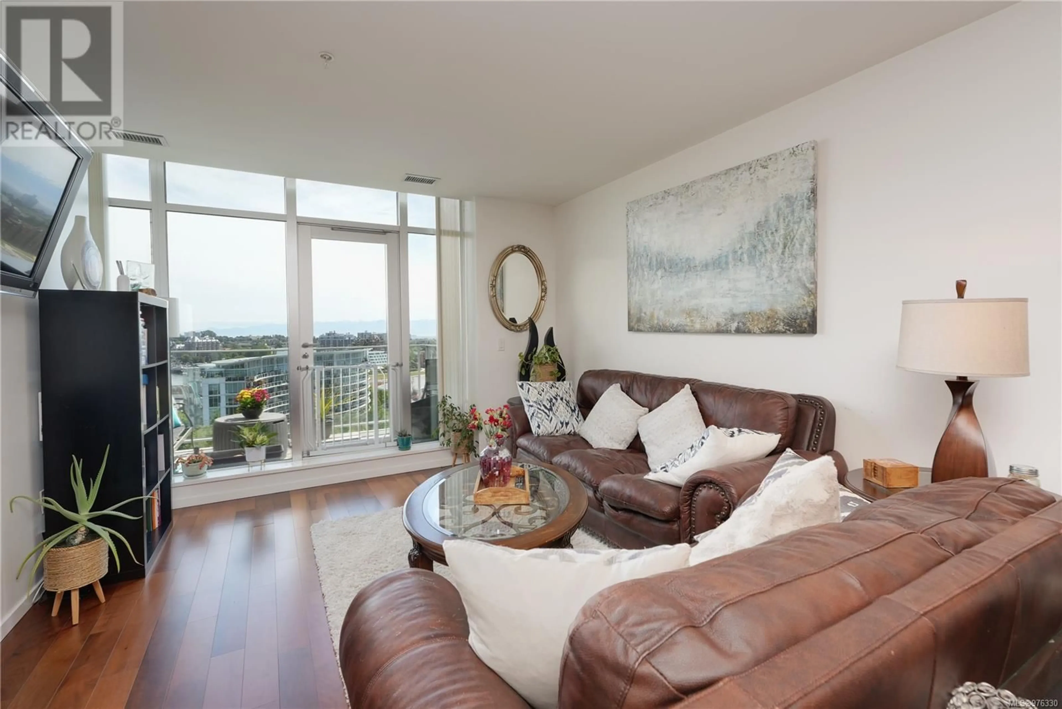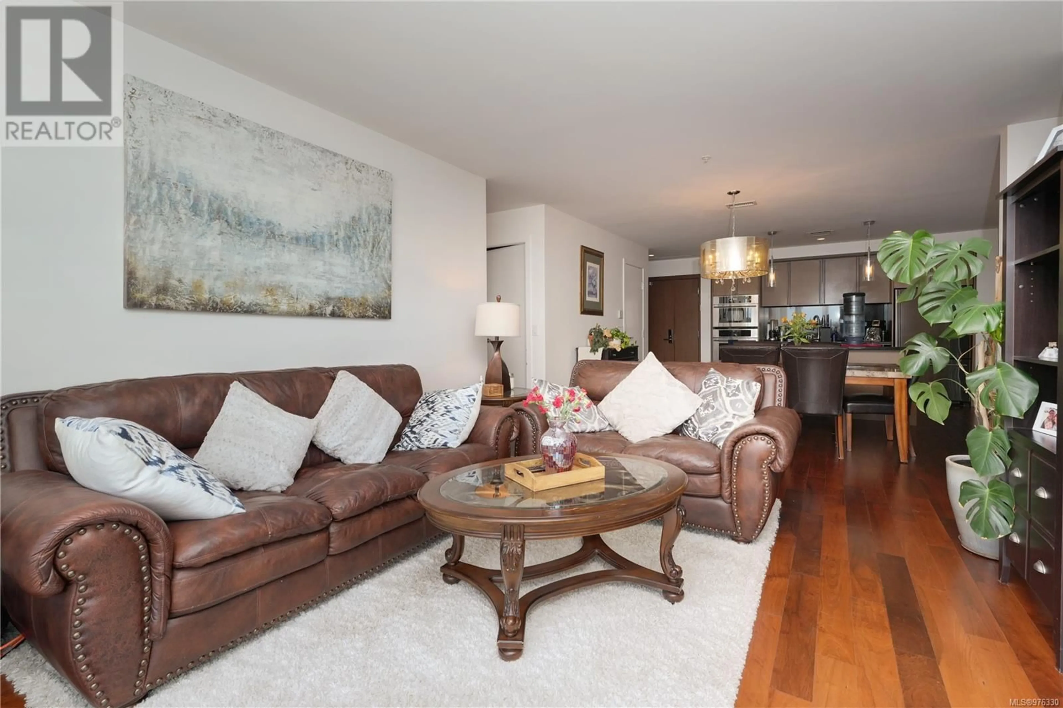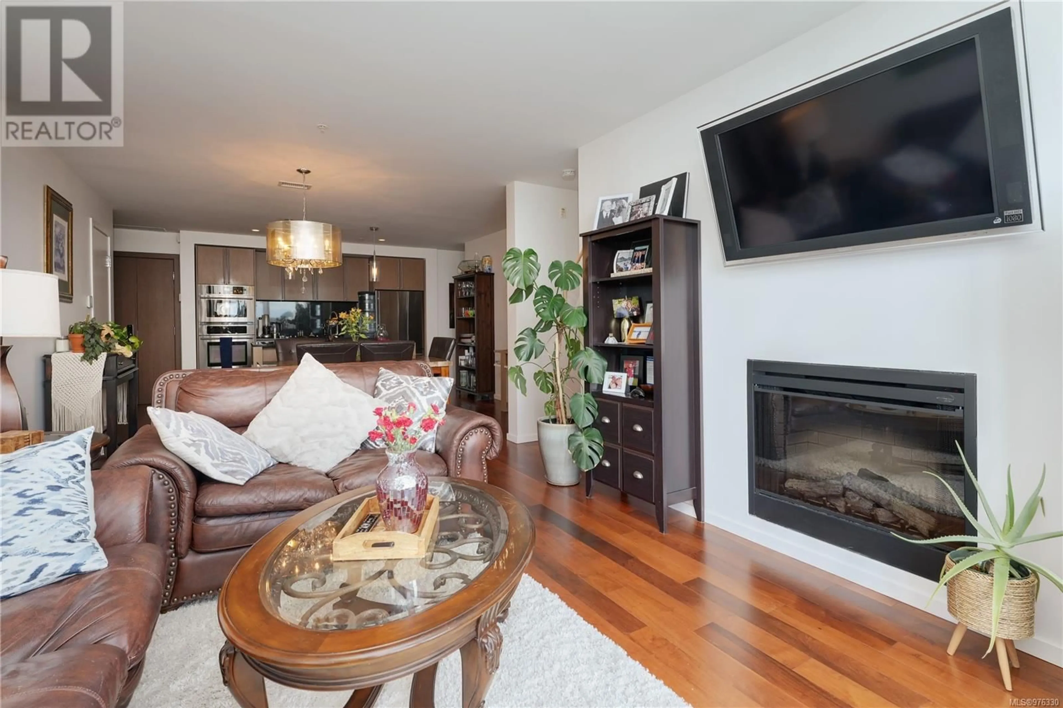808 100 Saghalie Rd, Victoria, British Columbia V9A0A1
Contact us about this property
Highlights
Estimated ValueThis is the price Wahi expects this property to sell for.
The calculation is powered by our Instant Home Value Estimate, which uses current market and property price trends to estimate your home’s value with a 90% accuracy rate.Not available
Price/Sqft$824/sqft
Est. Mortgage$5,158/mo
Maintenance fees$786/mo
Tax Amount ()-
Days On Market158 days
Description
World-class views from this premier south-facing unit! Enjoy a panoramic landscape extending from Mt. Baker through Victoria’s Inner Harbour to the West Bay Marina, with the towering Olympic Mountains as the dynamic backdrop. This is one of the preeminent locations for an upscale condo in all of Victoria. Bayview One sets the standard for executive living with countless amenities, including an owners' lounge, outdoor BBQ/entertainment area, gym, hot tub, sauna/steam room, board room, car wash, dog spa, guest suite, and concierge. You'll love hosting your friends and be proud of the designer kitchen. Relax in the evening on one of the best balconies in the building as you marvel at the sunset. The spacious layout is fantastic with 10 ft ceilings and an open-concept living-dining area, featuring a pleasant separation of bedrooms, both with full-sized ensuites. If you’re a discerning person who’s been keeping an eye out for a rare opportunity, you just found it! (id:39198)
Property Details
Interior
Features
Main level Floor
Entrance
5' x 5'Balcony
11'4 x 6'7Bathroom
Bedroom
11'4 x 10'4Exterior
Parking
Garage spaces 1
Garage type -
Other parking spaces 0
Total parking spaces 1
Condo Details
Inclusions
Property History
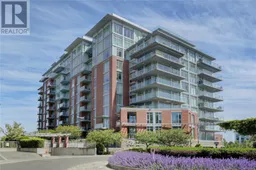 63
63
