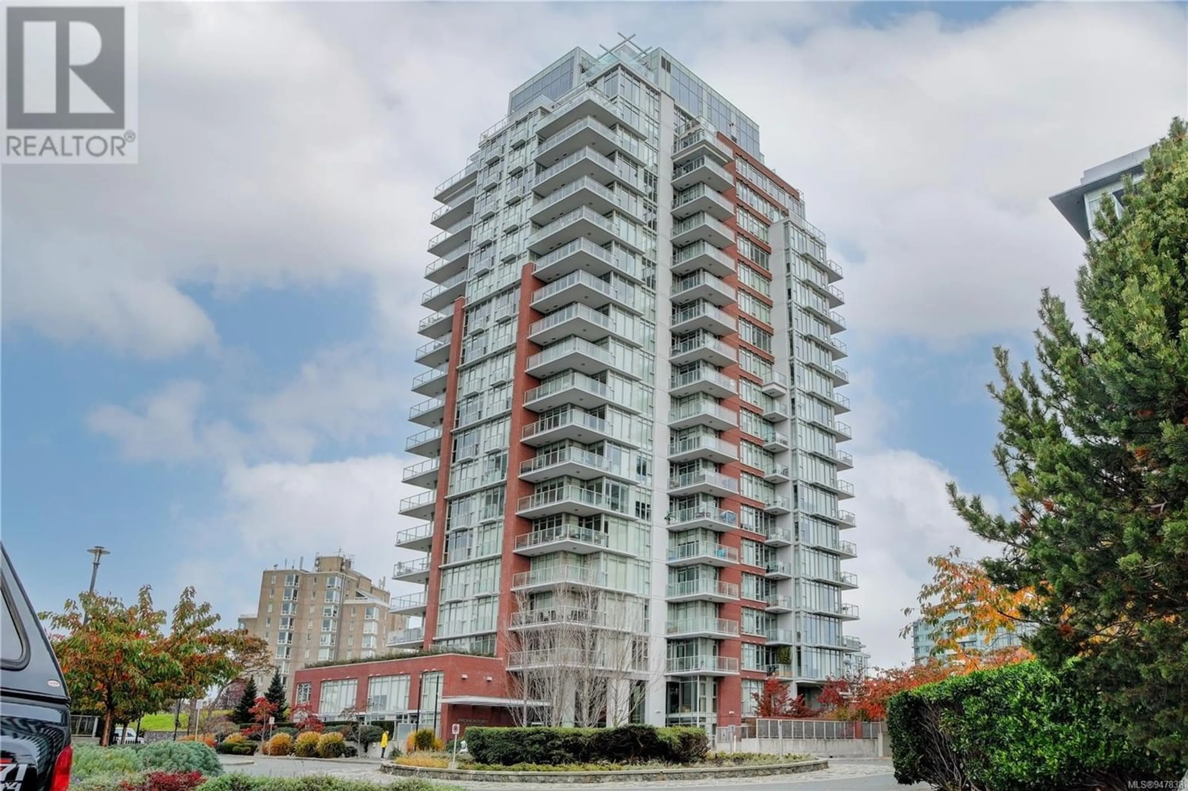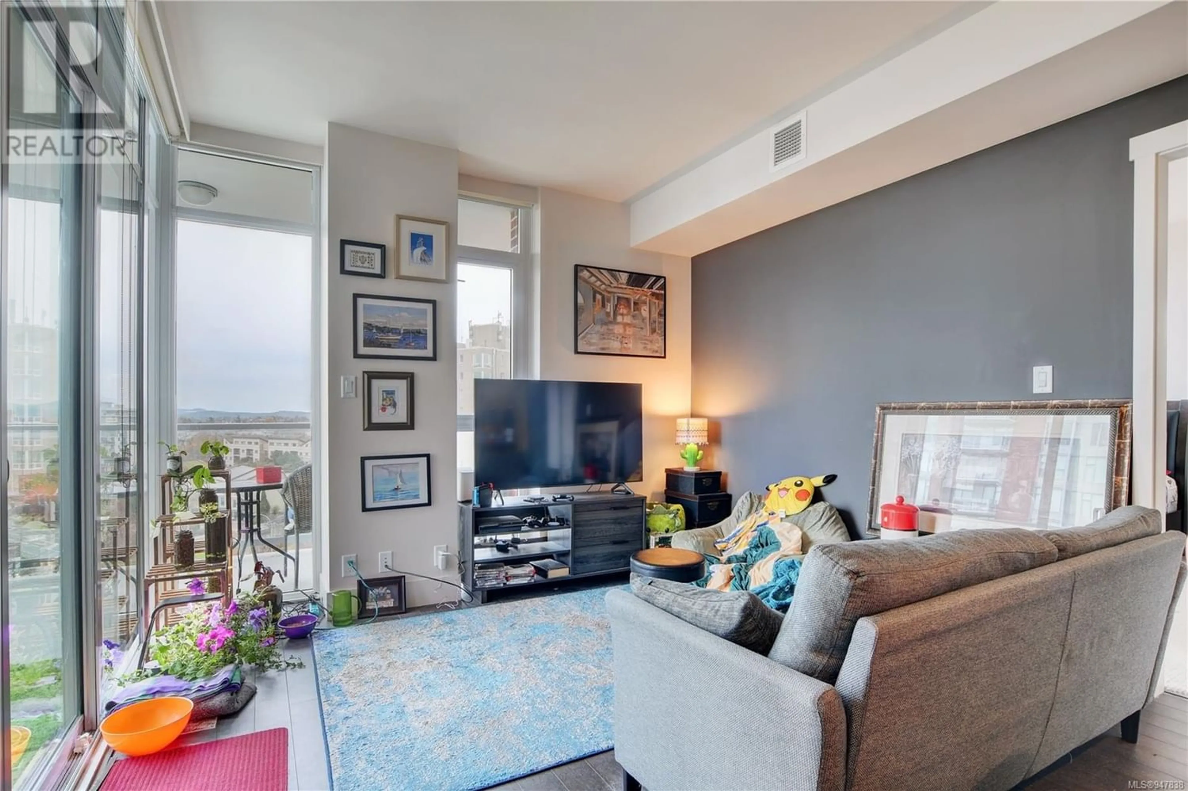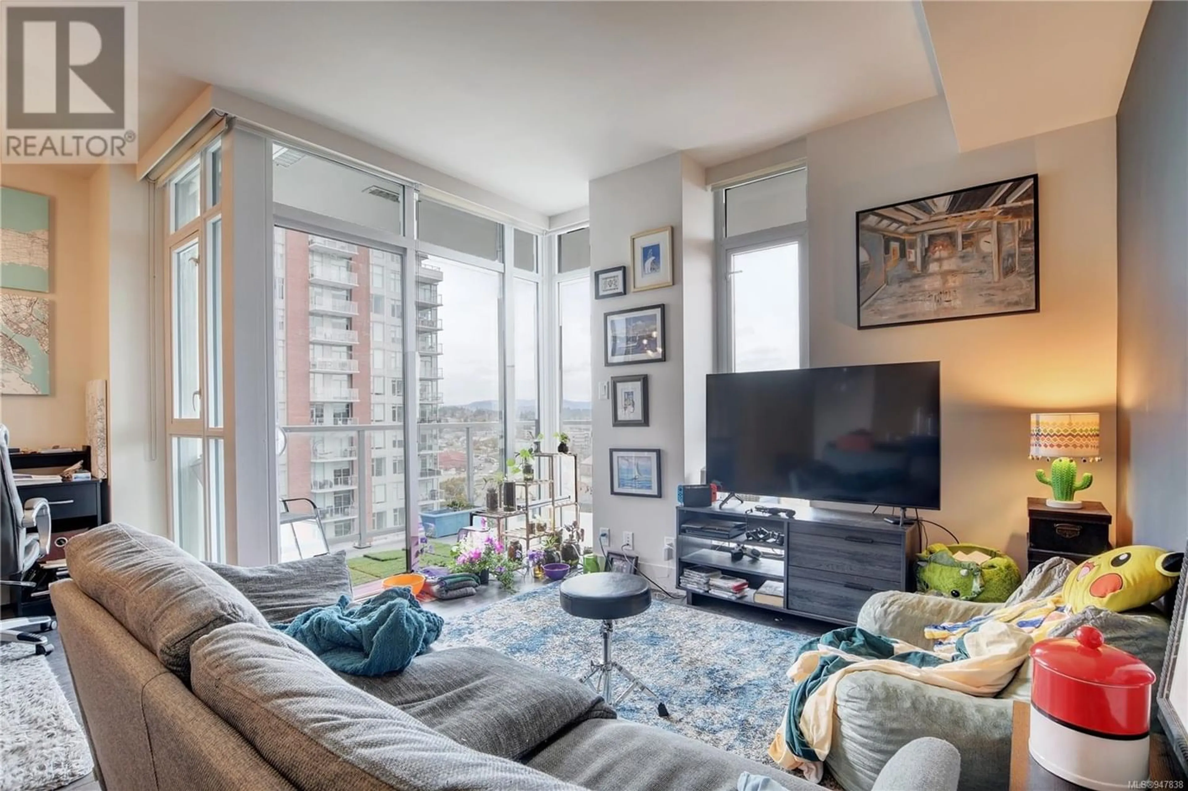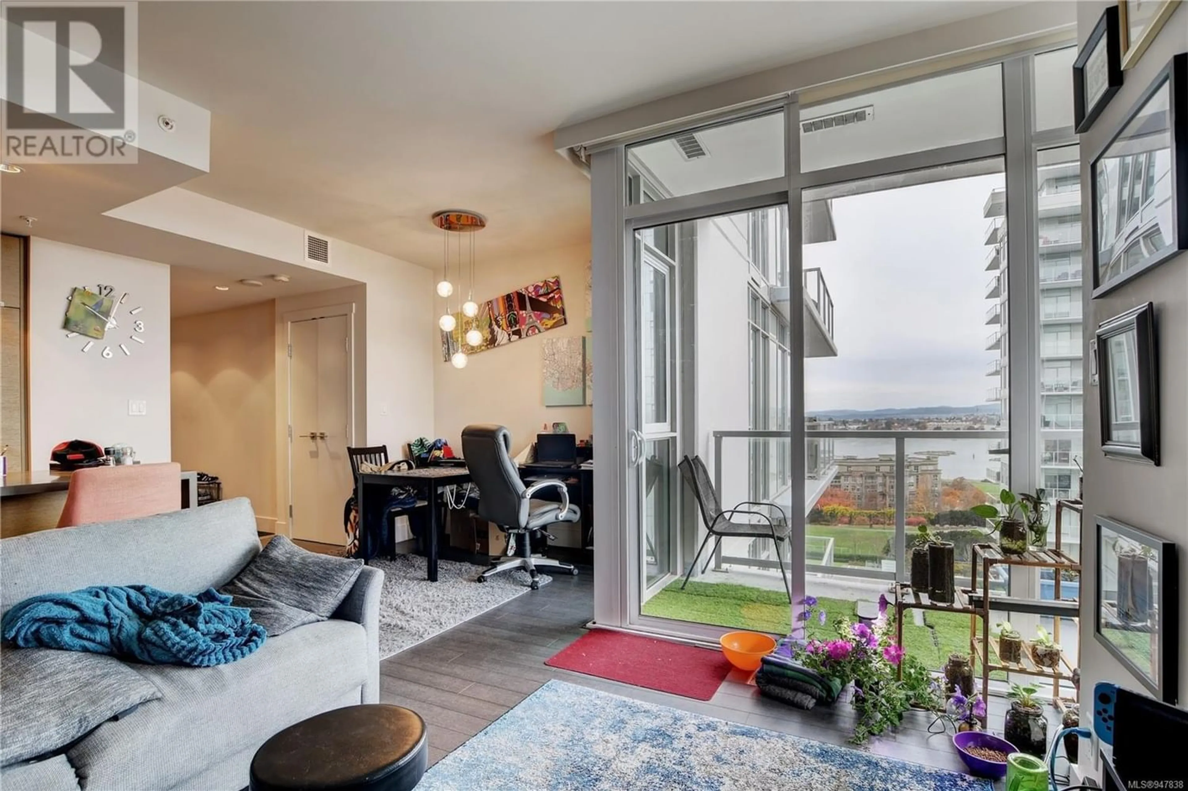804 83 Saghalie Rd, Victoria, British Columbia V9A0E7
Contact us about this property
Highlights
Estimated ValueThis is the price Wahi expects this property to sell for.
The calculation is powered by our Instant Home Value Estimate, which uses current market and property price trends to estimate your home’s value with a 90% accuracy rate.Not available
Price/Sqft$940/sqft
Est. Mortgage$2,572/mo
Maintenance fees$446/mo
Tax Amount ()-
Days On Market1 year
Description
Step into this luxurious 8th-floor condo and experience the epitome of upscale living. With its sunny exposure and open floorplan, this unit is flooded with natural light from the floor-to-ceiling windows and boasts 9 ft ceilings. The gourmet kitchen is a chef's dream, featuring stainless steel appliances, a gas stove, quartz countertops, and a stylish tile backsplash. The spacious bedroom offers ample storage and views of the Park and city. Step outside onto wrap around balcony showcasing lovely ocean, mountain, and city views. Additional features include in-suite laundry, pet-friendly, rentability, air conditioning, secure parking stall, and storage. The exclusive Promontory building also offers concierge service and a workout room. Located in a prestigious area, this condo is within walking or biking distance to downtown, making it a truly desirable place to call home. Bring your pups as there is an off Leash dog park right outside the front door. (id:39198)
Property Details
Interior
Features
Main level Floor
Balcony
7'10 x 4'7Balcony
13'6 x 4'11Bathroom
Primary Bedroom
10'11 x 10'4Exterior
Parking
Garage spaces 1
Garage type Underground
Other parking spaces 0
Total parking spaces 1
Condo Details
Inclusions
Property History
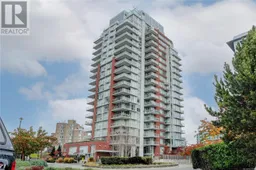 20
20
