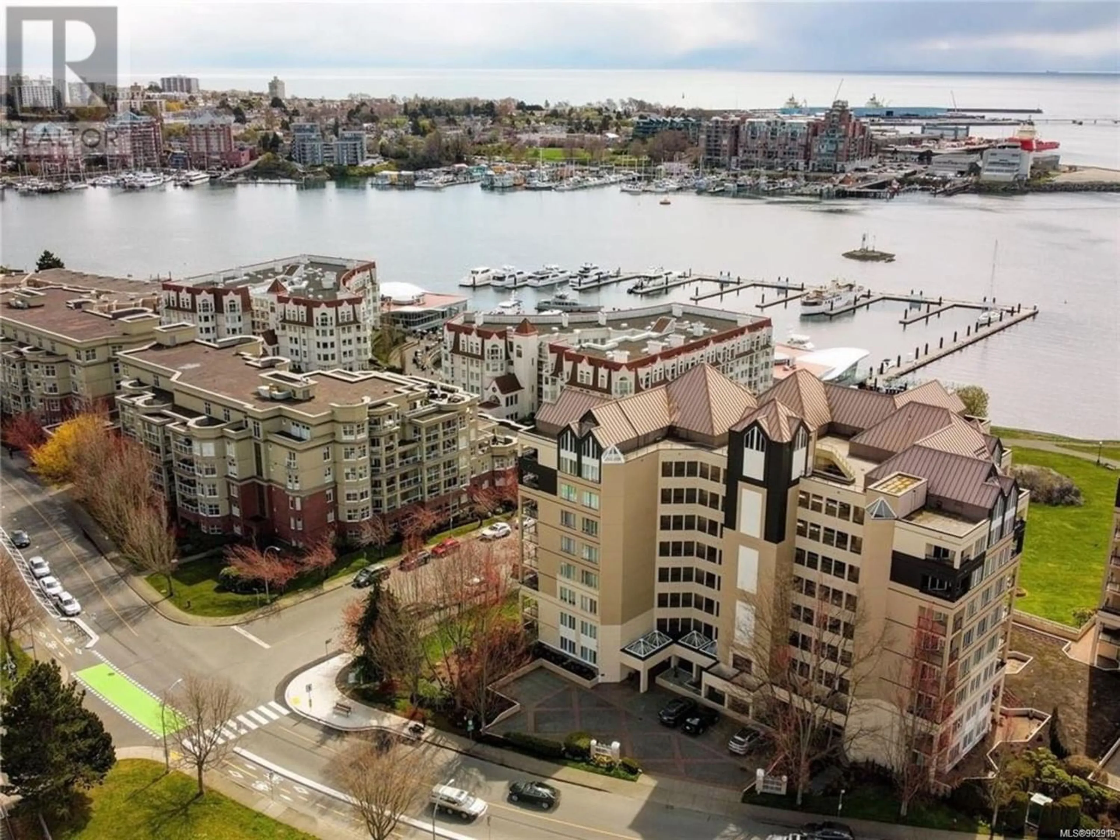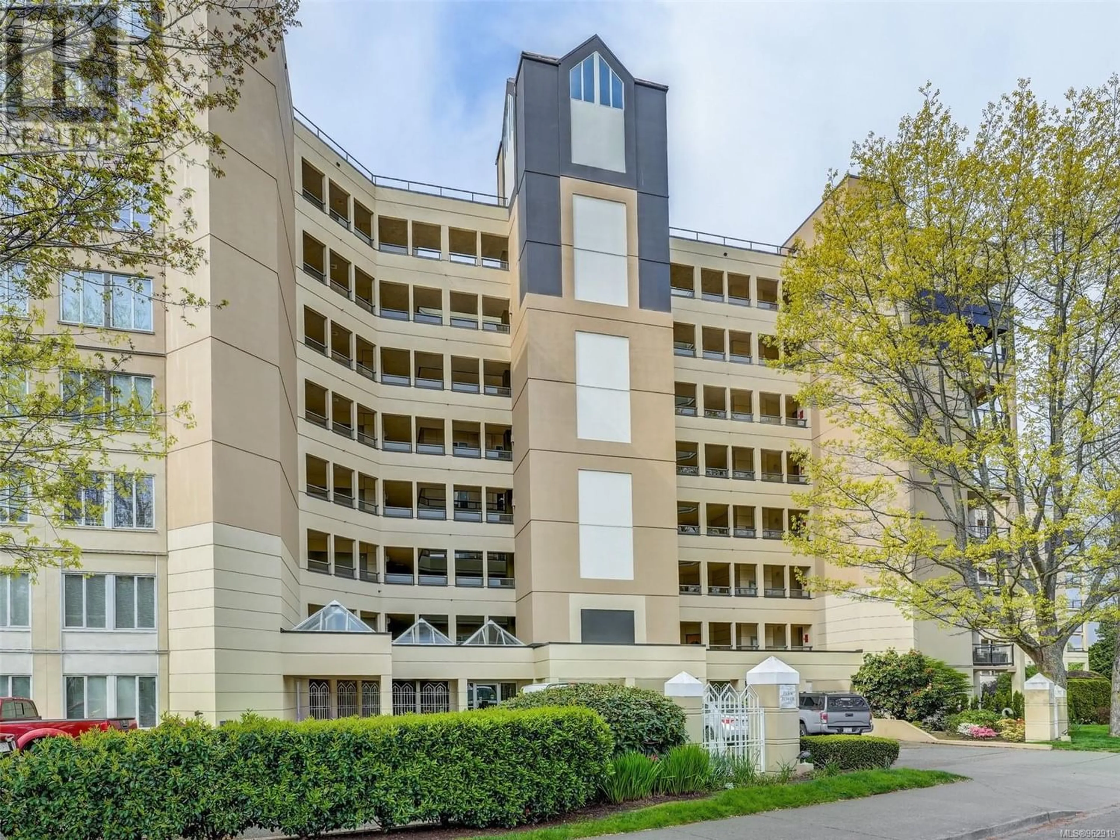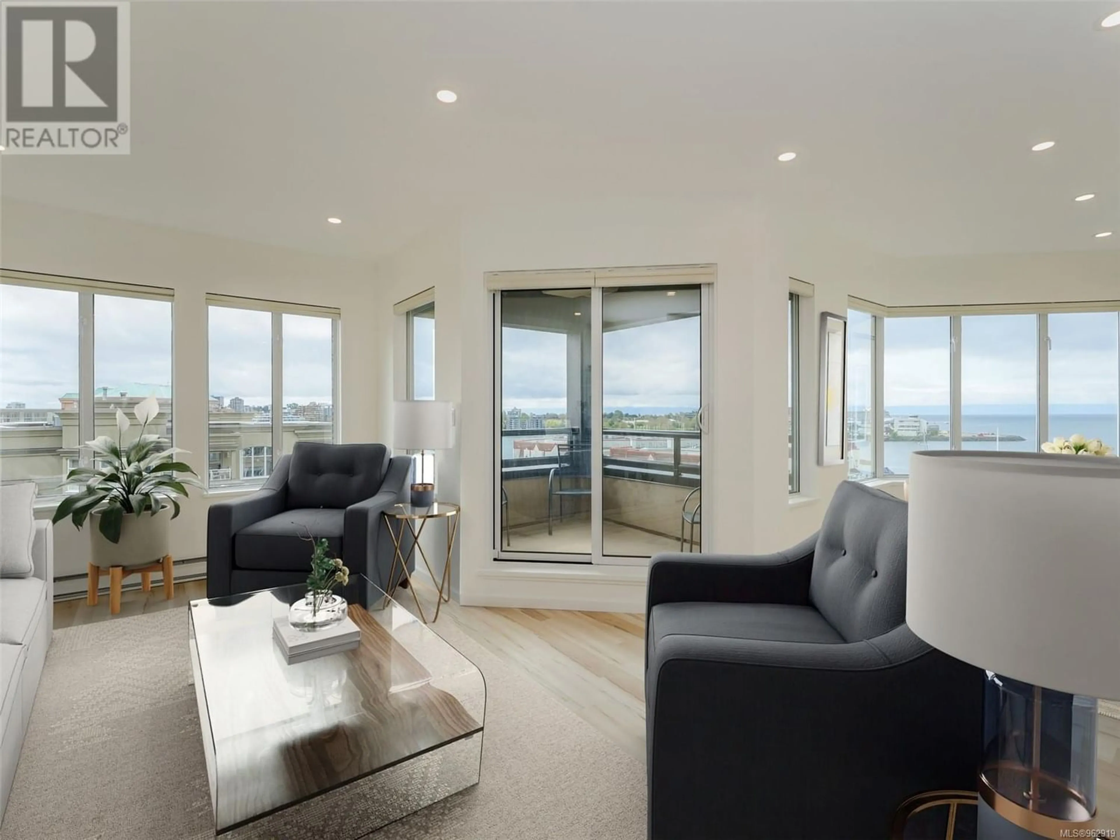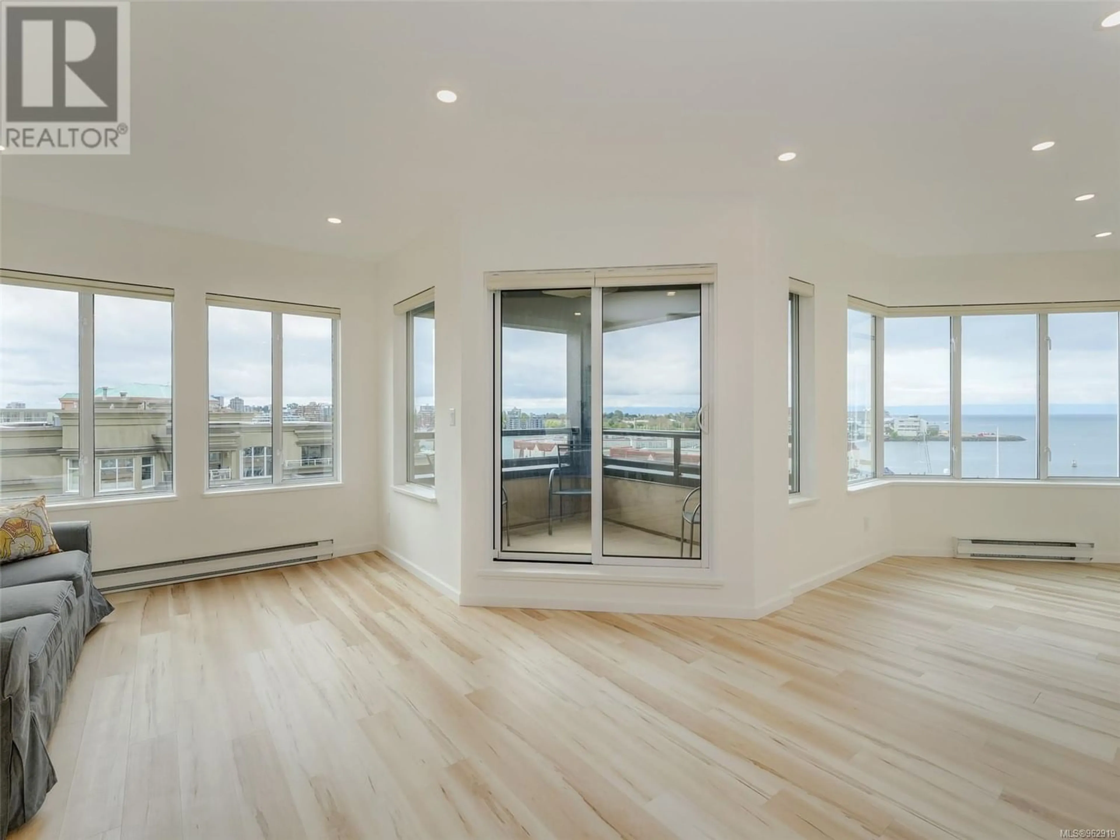742 203 Kimta Rd, Victoria, British Columbia V9A6T5
Contact us about this property
Highlights
Estimated ValueThis is the price Wahi expects this property to sell for.
The calculation is powered by our Instant Home Value Estimate, which uses current market and property price trends to estimate your home’s value with a 90% accuracy rate.Not available
Price/Sqft$983/sqft
Est. Mortgage$5,574/mo
Maintenance fees$608/mo
Tax Amount ()-
Days On Market256 days
Description
Gorgeous and rare 2 bedroom + den corner sub-penthouse suite, offers breathtaking ocean views and incredible natural light with windows facing North, East, and South. Great for entertaining, the suite boasts 1300 sq. ft. plus 2 balconies, and 9’ ceilings with recessed lighting. Featuring a stunning renovation with an open-concept gourmet kitchen with high end appliances, luxuriously remodeled bathrooms with walk-in showers, porcelain tiles, cultured marble vanities, & heated flooring in the ensuite. Lots of storage, motorized cellular shades, & new flooring throughout. The well-managed Ocean Park Tower complex offers guest suites, kayak & bike storage, a workshop and there is potential for EV charger installation. A world-class waterfront location along the prestigious Songhees, with easy access to great amenities including shopping, a luxurious spa, fine seaside dining, & a marina. Lifestyle! Views! Location! Experience life where the City meets the Seashore in this exquisite unit. (id:39198)
Property Details
Interior
Features
Main level Floor
Balcony
9'0 x 7'5Balcony
9'0 x 7'5Bathroom
Ensuite
Exterior
Parking
Garage spaces 1
Garage type -
Other parking spaces 0
Total parking spaces 1
Condo Details
Inclusions
Property History
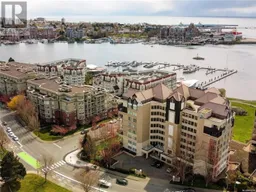 45
45
