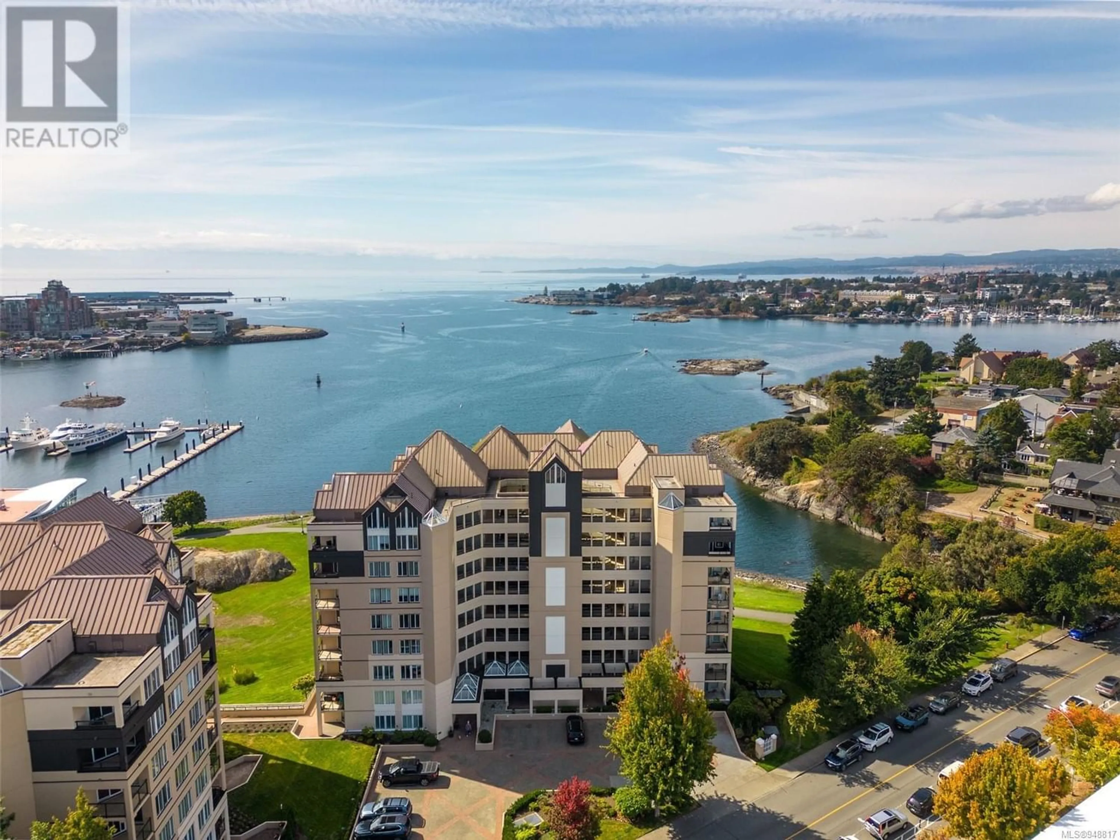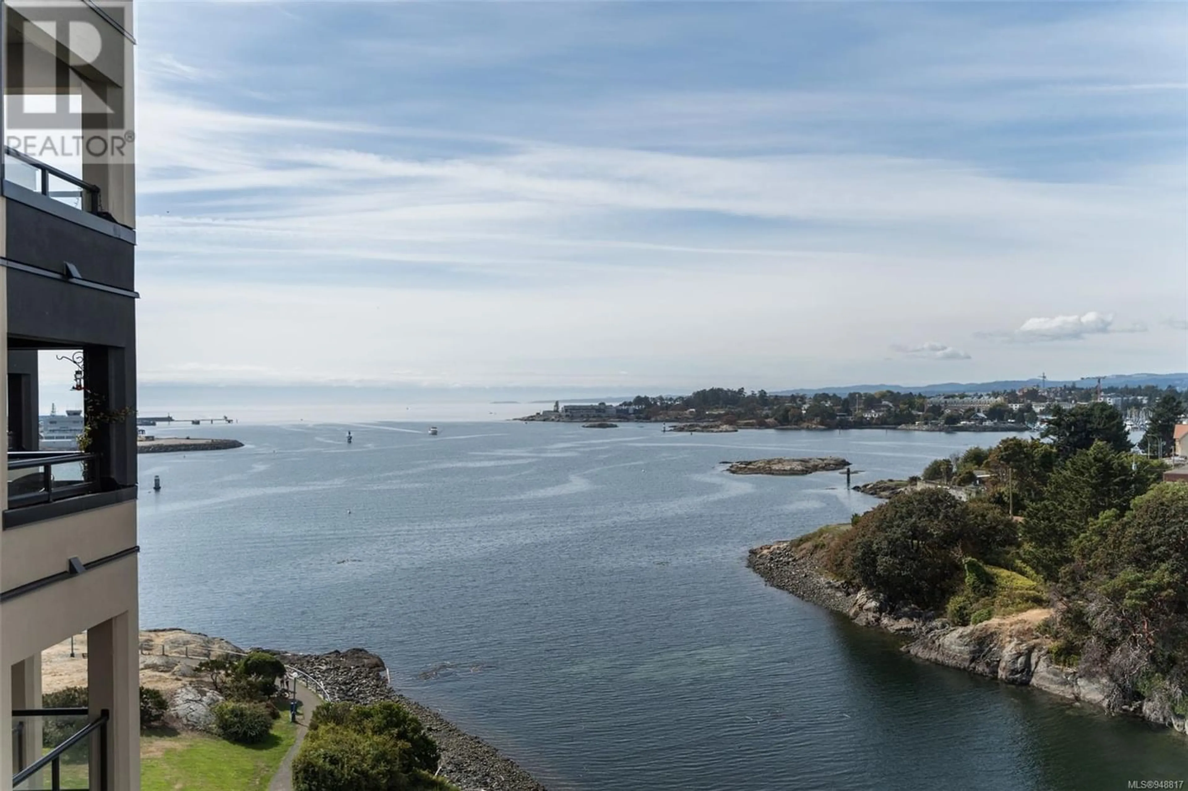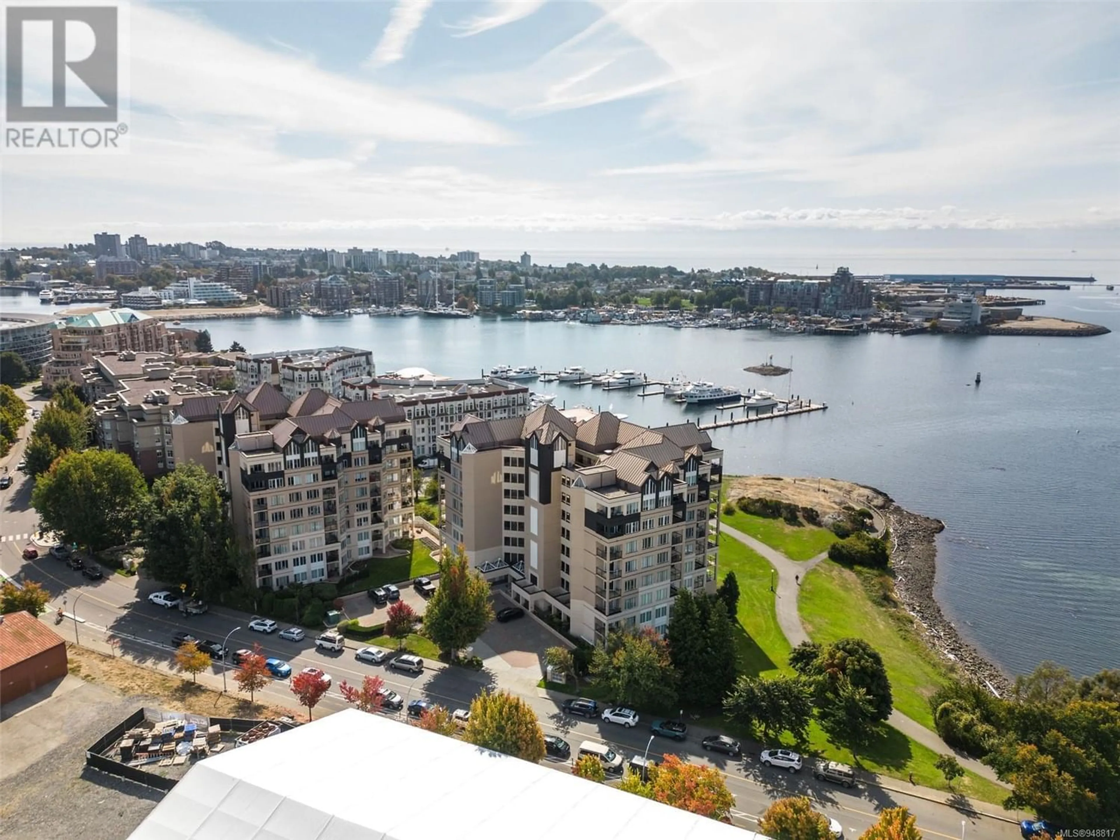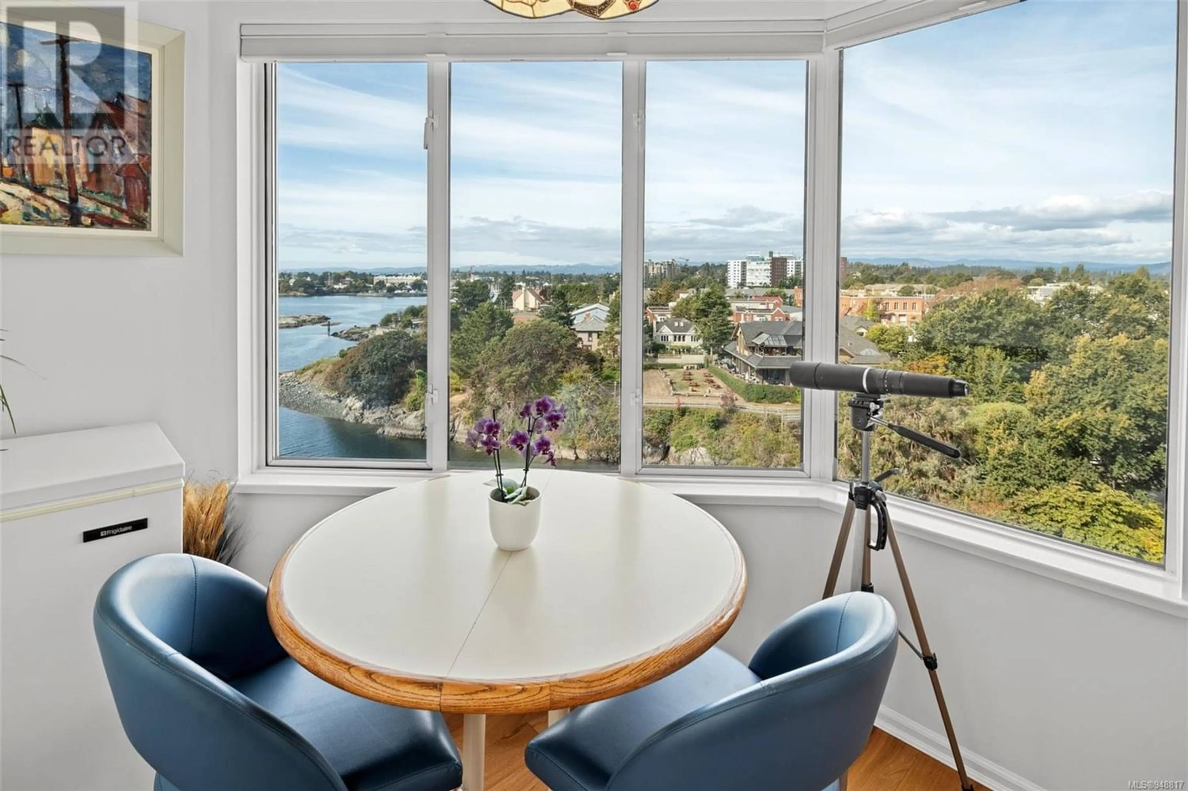737 205 Kimta Rd, Victoria, British Columbia V9A6T5
Contact us about this property
Highlights
Estimated ValueThis is the price Wahi expects this property to sell for.
The calculation is powered by our Instant Home Value Estimate, which uses current market and property price trends to estimate your home’s value with a 90% accuracy rate.Not available
Price/Sqft$584/sqft
Est. Mortgage$4,079/mo
Maintenance fees$617/mo
Tax Amount ()-
Days On Market1 year
Description
Enjoy unobstructed ocean views from this exceptional sub-penthouse featuring 2 beds & 2 baths. With panoramic vistas of Victoria's Inner Harbour, this residence is now available for the first time in three decades! Step into a space that seamlessly combines sunlit rooms with captivating water views, creating a truly inviting atmosphere. Highlights include quartz countertops, elegant South African hardwood, in-suite laundry, a Murphy bed, a spacious dining area & two balconies. Beyond its interior splendor, this property provides easy access to Victoria's premier attractions, ensuring an enchanting and dynamic lifestyle. The pet-friendly building offers various amenities, including guest suites, storage rooms for bikes and kayaks, seasonal storage room, and a convenient car wash area. Additionally, there's the option to install an EV charger for your underground parking stall. Immerse yourself in the epitome of coastal living just steps to the Songhees walkway. (id:39198)
Property Details
Interior
Features
Main level Floor
Bedroom
13' x 11'Dining room
measurements not available x 13 ftBathroom
Ensuite
Exterior
Parking
Garage spaces 1
Garage type Underground
Other parking spaces 0
Total parking spaces 1
Condo Details
Inclusions
Property History
 20
20



