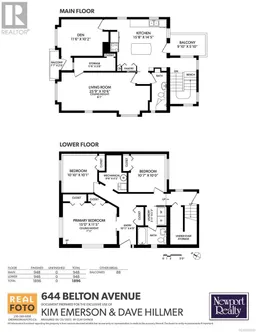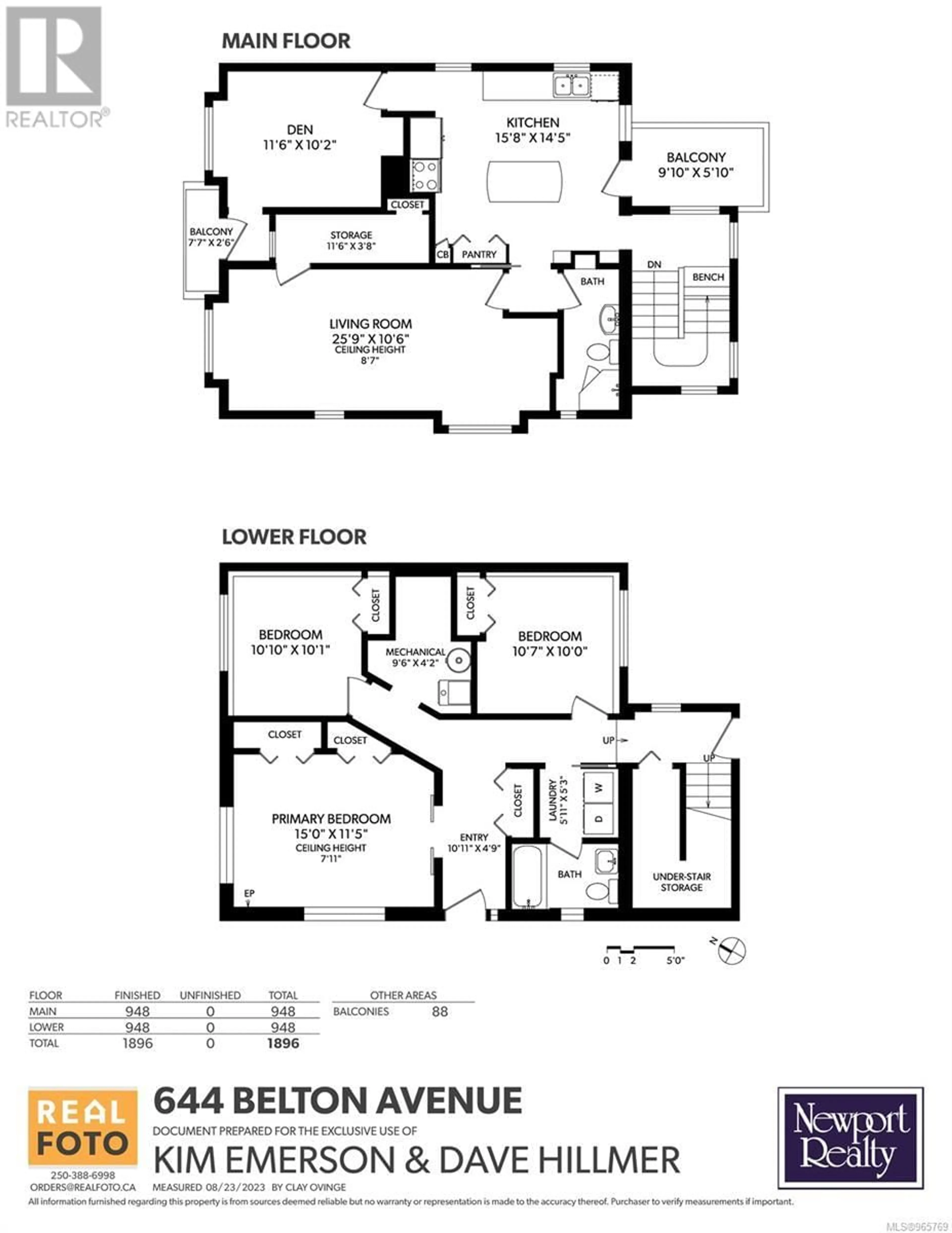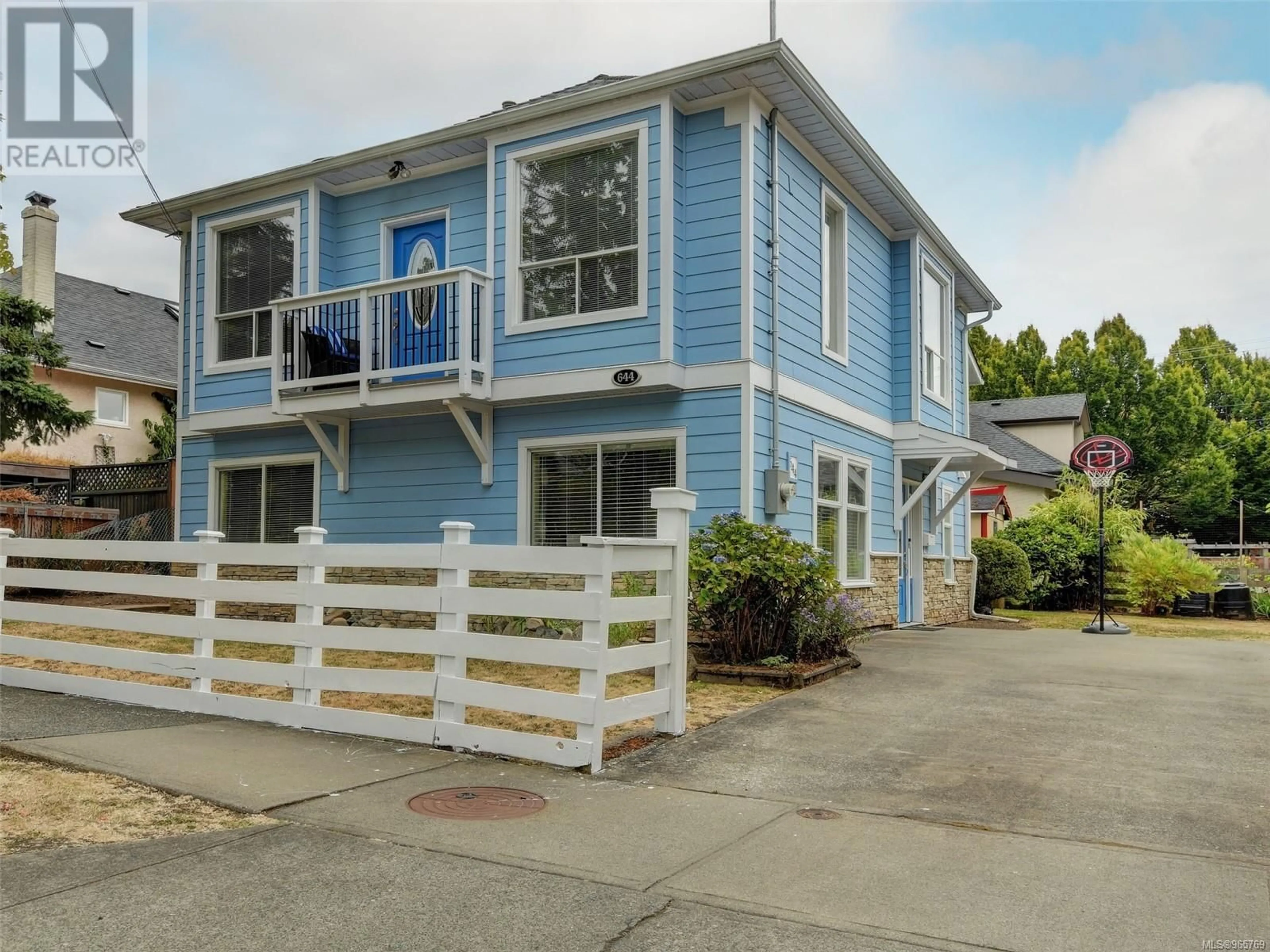644 Belton Ave, Victoria, British Columbia V9A2Z6
Contact us about this property
Highlights
Estimated ValueThis is the price Wahi expects this property to sell for.
The calculation is powered by our Instant Home Value Estimate, which uses current market and property price trends to estimate your home’s value with a 90% accuracy rate.Not available
Price/Sqft$553/sqft
Days On Market59 days
Est. Mortgage$4,509/mth
Tax Amount ()-
Description
A home with character. Check. Modern upgrades. Check. Great location. Check. No-through street. Check. Come and see how many more boxes you can check off with this wonderful family home. This is not a cookie cutter house. The character of the home is emphasized by the large kitchen including its central island. The living room gives the family plenty of space to spread out. The living room gives the family plenty of space to spread out. And if the family grows, the den can be turned into a fourth bedroom by uncovering the already framed door attached to the walk-in closet. Feel comfortable year-round with a new heat pump providing cooling air conditioning in the summer and affordable heating in the winter; along with a new furnace for backup heat. All wiring and plumbing has been upgraded to modern standards. The electric panel has also been newly upgraded to 200 Amp with whole home surge protection. Updates carry on to the exterior with Hardie plank siding and stone, roof, front balcony, deck, and exterior doors all redone in the past eight years. When it comes to location, it is a short walk to a nearby community centre, parks, and schools as well as easy accessibility to the Galloping Goose trail, a major bus route, downtown, and the E&N Rail trail. Traffic is kept to a minimum as Belton is one of the few no-through streets in Vic West. Do yourself a favour and book your viewing. (id:39198)
Property Details
Interior
Features
Lower level Floor
Bathroom
Bedroom
10 ft x 10 ftBedroom
10 ft x 10 ftPrimary Bedroom
15 ft x 11 ftExterior
Parking
Garage spaces 2
Garage type -
Other parking spaces 0
Total parking spaces 2
Property History
 33
33

