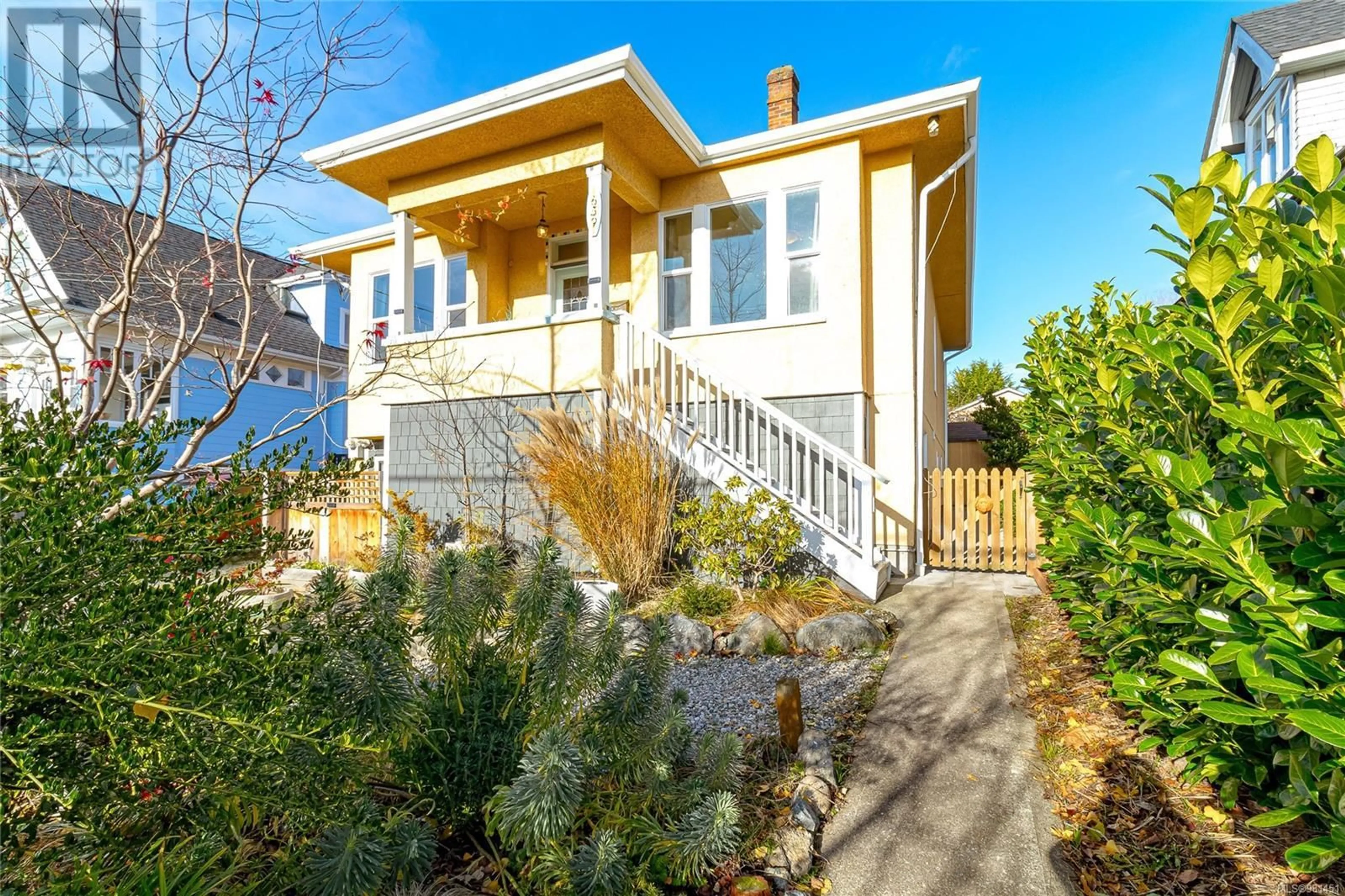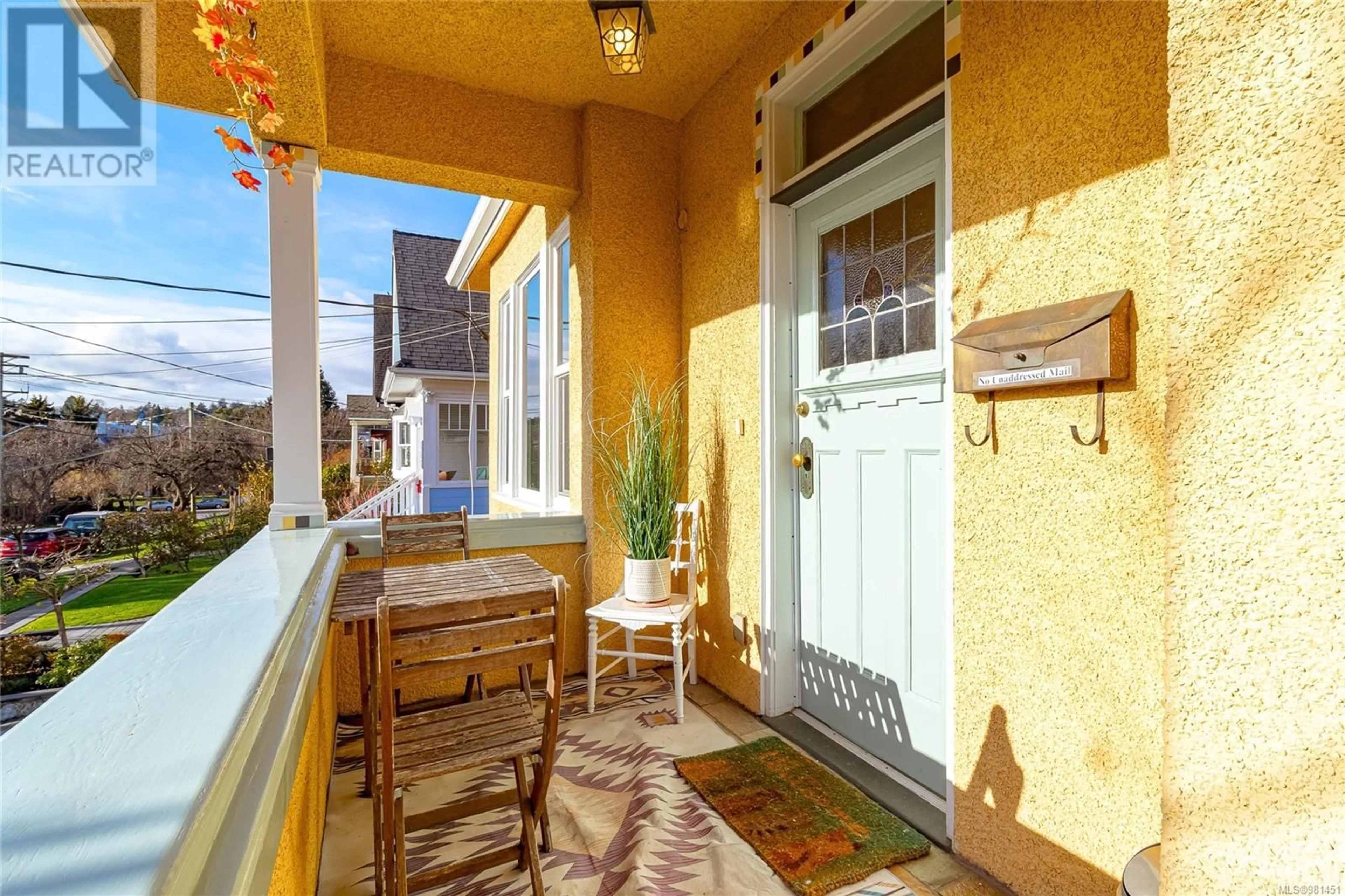639 Langford St, Victoria, British Columbia V9A3C8
Contact us about this property
Highlights
Estimated ValueThis is the price Wahi expects this property to sell for.
The calculation is powered by our Instant Home Value Estimate, which uses current market and property price trends to estimate your home’s value with a 90% accuracy rate.Not available
Price/Sqft$516/sqft
Est. Mortgage$5,454/mo
Tax Amount ()-
Days On Market7 hours
Description
So much character inside/out of this 1909 home in vibrant Vic West! The well laid out 3-bed 1-bath main home features some of its original charm including over height ceilings, wood burning stove, and stained glass; yet modern luxuries throughout. The kitchen has been beautifully updated with quality cabinets, granite countertops, high end European appliances, tile backsplash, and stunning feature wall. Main is rounded out by generous living room with beautiful character accents, 3 bedrooms, and a charming 4 pc bath. Out back is a sun room ideal for home office or extra storage, double doors to the massive deck with quality built ramp providing no-step access to the huge backyard. Downstairs is a tastefully updated, separate entrance, 2 bed 1 bath suite. Peace of mind fundamental upgrades such as newer vinyl windows, roof, and perimeter drains. The backyard is fully fenced and features mature fruit trees which produce annually. This home is move in ready to be loved by its new owner! (id:39198)
Property Details
Interior
Features
Lower level Floor
Bedroom
12' x 8'Bedroom
10' x 10'Bathroom
Office
10' x 8'Exterior
Parking
Garage spaces 2
Garage type Stall
Other parking spaces 0
Total parking spaces 2
Property History
 47
47

