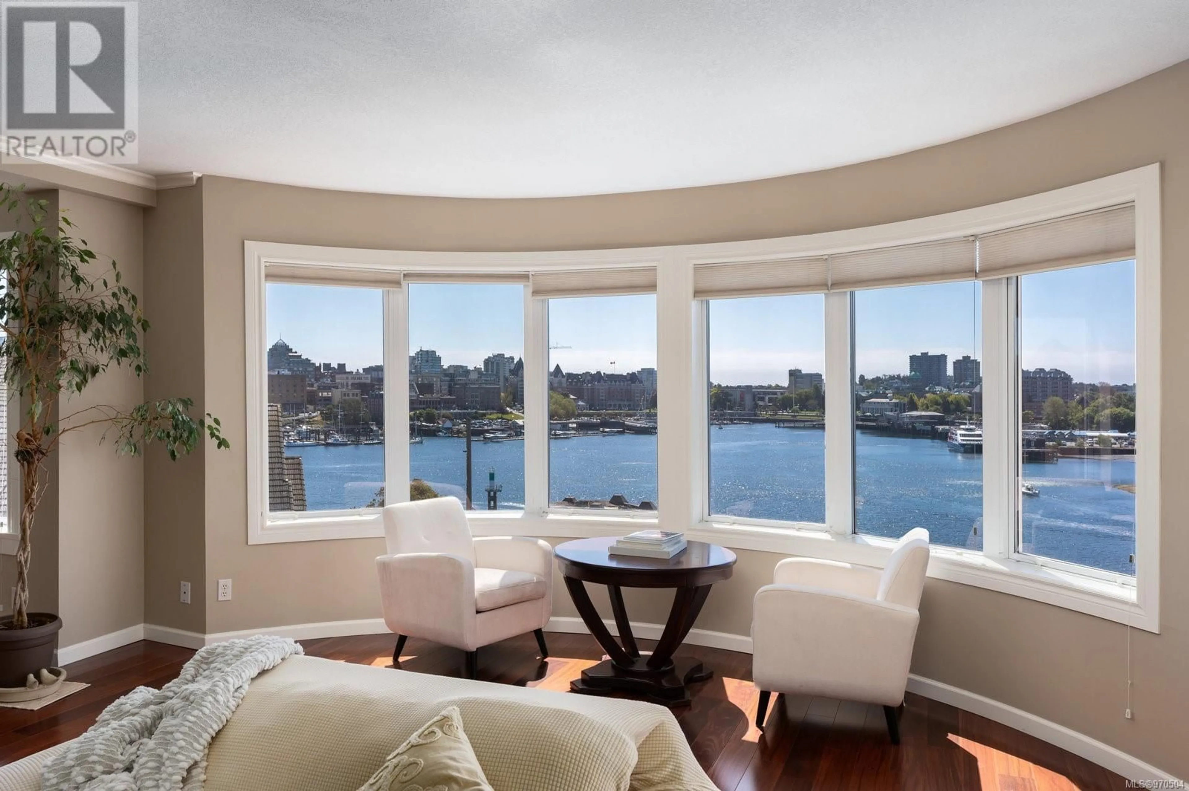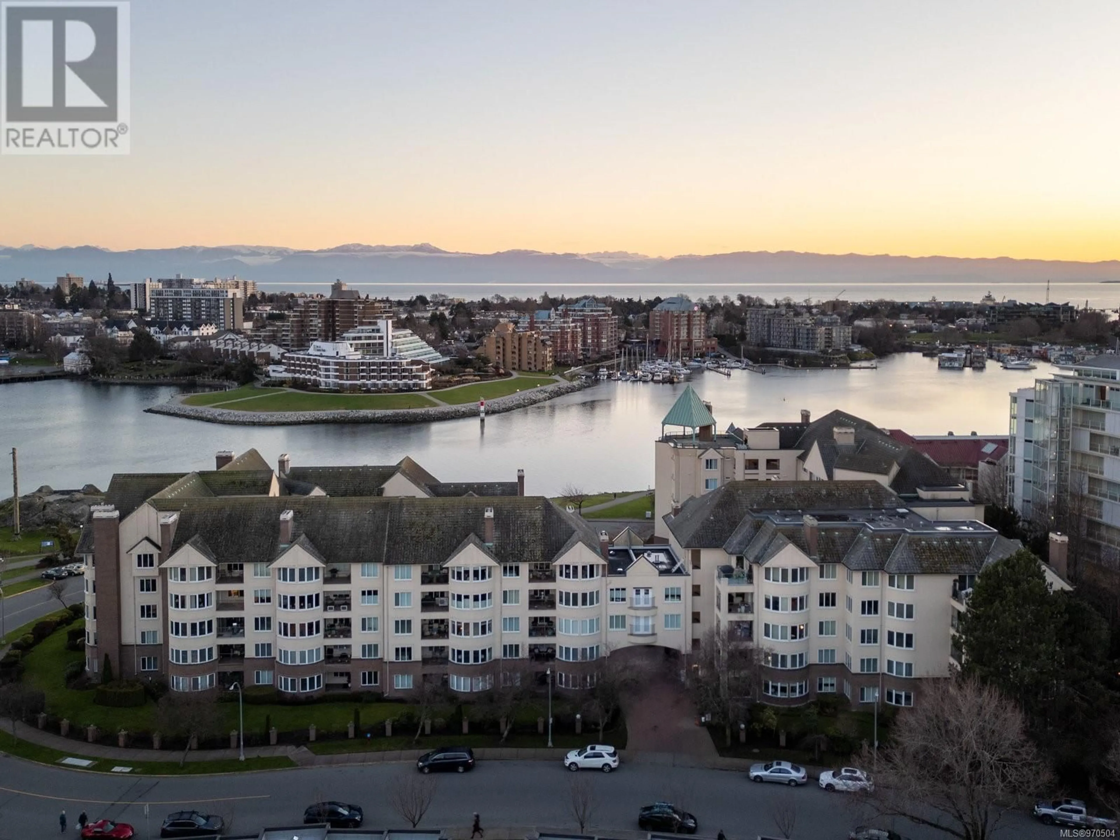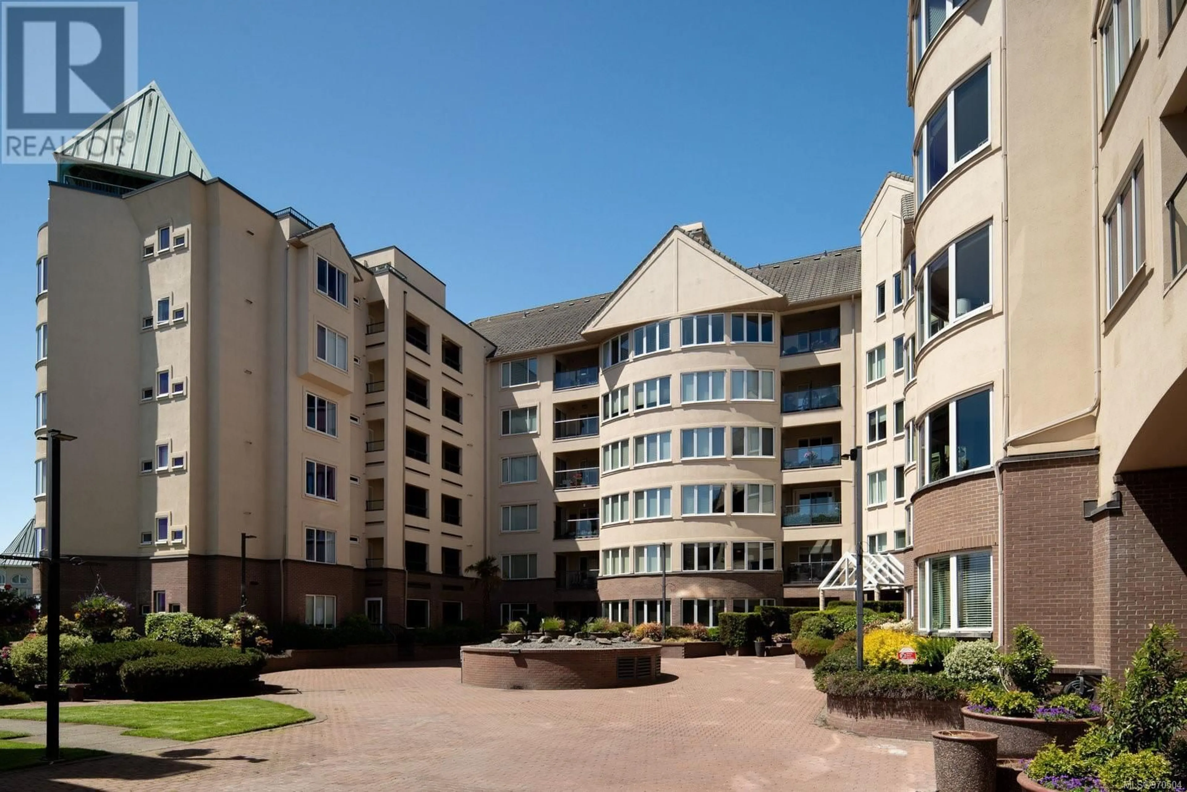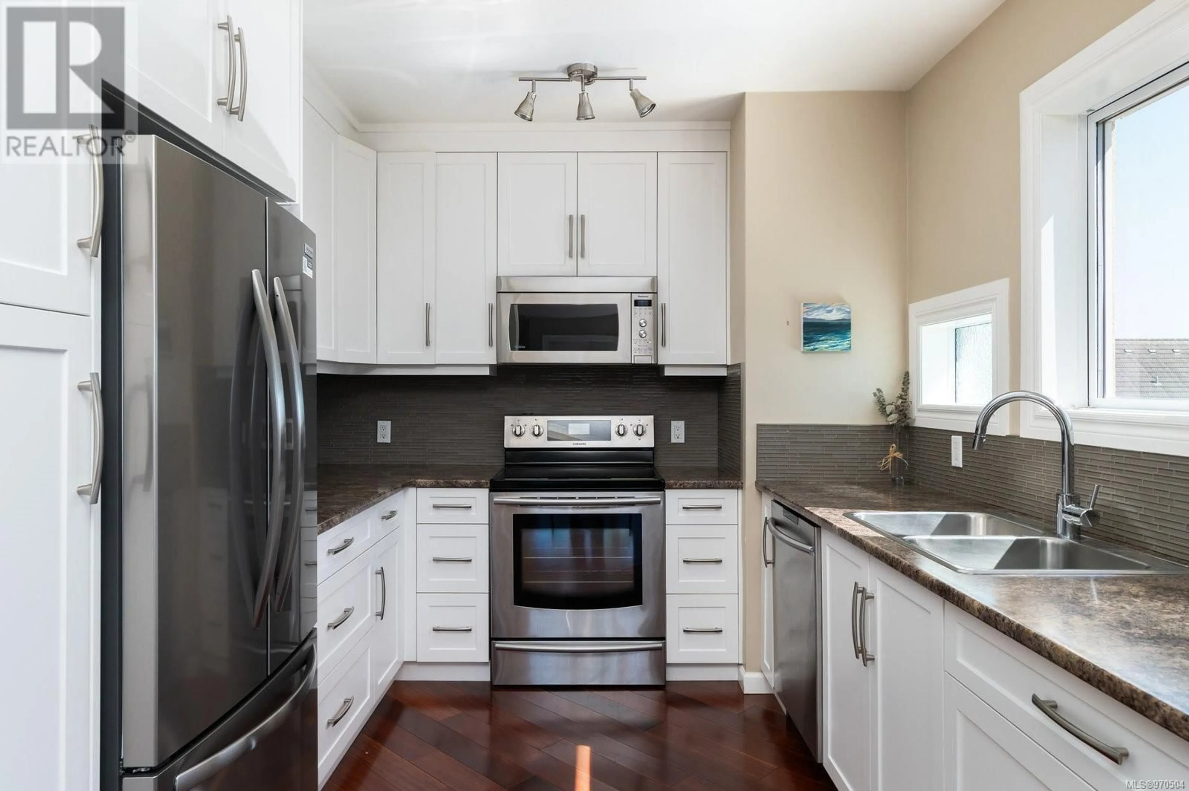621 50 Songhees Rd, Victoria, British Columbia V9A7J4
Contact us about this property
Highlights
Estimated ValueThis is the price Wahi expects this property to sell for.
The calculation is powered by our Instant Home Value Estimate, which uses current market and property price trends to estimate your home’s value with a 90% accuracy rate.Not available
Price/Sqft$1,006/sqft
Est. Mortgage$6,178/mo
Maintenance fees$767/mo
Tax Amount ()-
Days On Market185 days
Description
Welcome to 621-50 Songhees Road, a luxurious top-floor condo nestled in the heart of Victoria’s prestigious waterfront community. This exceptional residence offers BREATHTAKING views of the ocean, mountains, harbor, and downtown Victoria.Spanning 1,339 sqft, this open-concept living space perfectly blends elegance and comfort. The condo features two spacious bedrooms and bathrooms, ensuring ample space for relaxation and privacy. The primary bedroom is a true sanctuary, boasting an ensuite with a walk-in shower and its own access to the covered patio, ideal for enjoying serene mornings or peaceful evenings.The updated kitchen, equipped with stainless steel appliances, seamlessly opens to the great room, dining, and living area. The living area is adorned with a cozy gas fireplace, making it the perfect space for entertaining guests or unwinding after a long day. Step onto your oversized, fully covered balcony and be captivated by the panoramic views.Enjoy a leisurely walk along the Songhees walkway or explore Victoria's finest restaurants, shopping, and amenities just moments away. Don’t miss the opportunity to view this spectacular condo – it truly has it all! (id:39198)
Property Details
Interior
Features
Main level Floor
Bedroom
12' x 10'Ensuite
Bathroom
Primary Bedroom
16' x 14'Exterior
Parking
Garage spaces 1
Garage type -
Other parking spaces 0
Total parking spaces 1
Condo Details
Inclusions
Property History
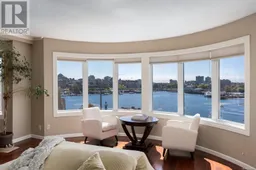 28
28
