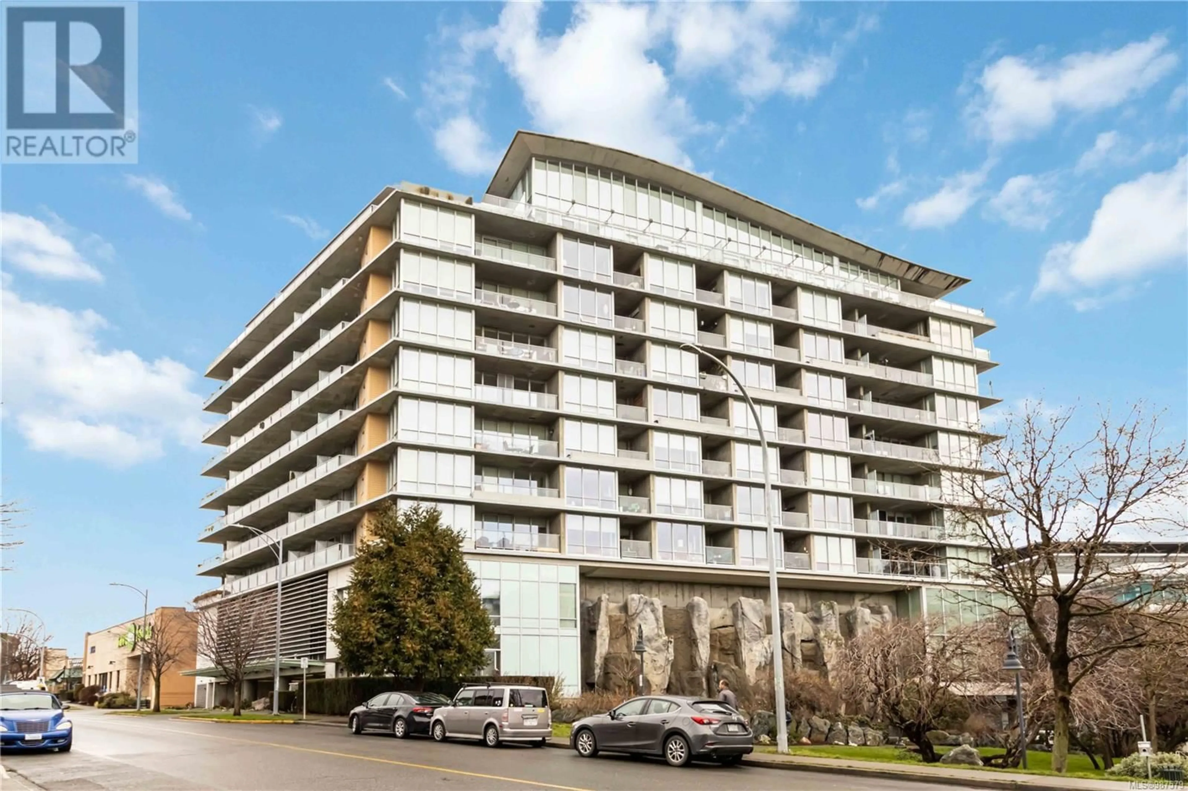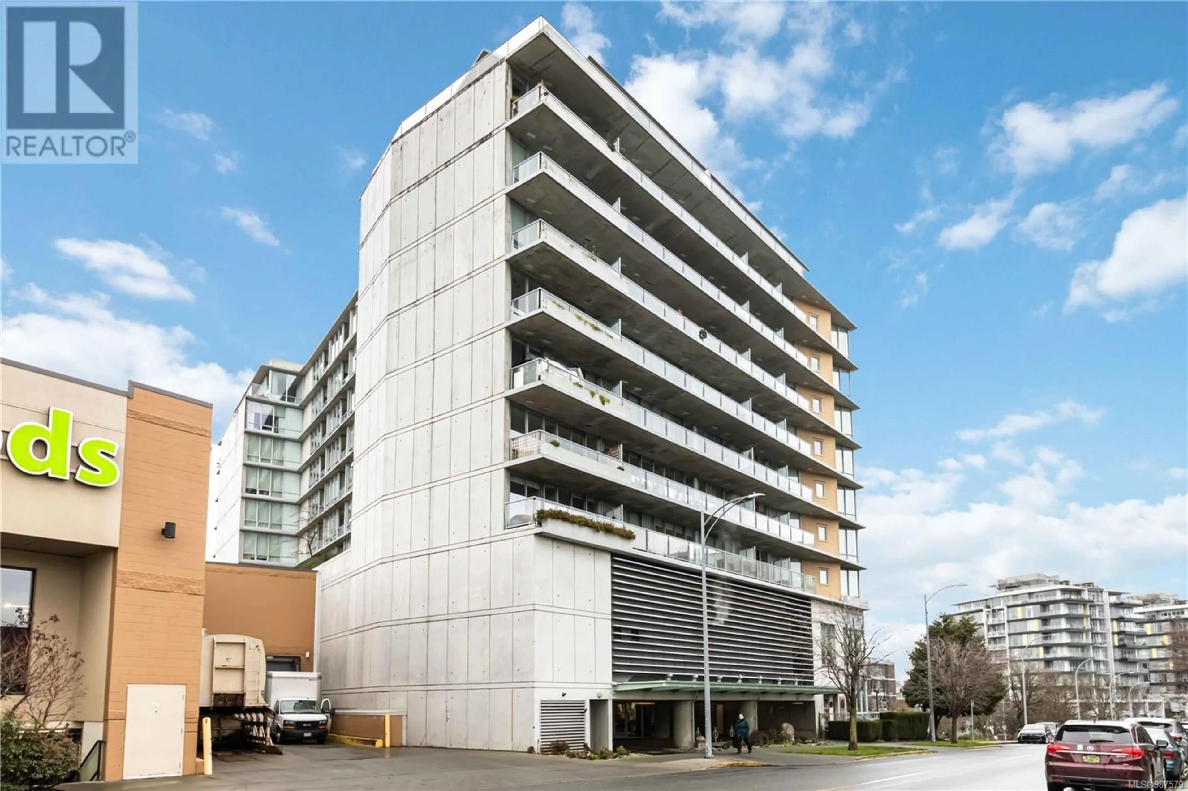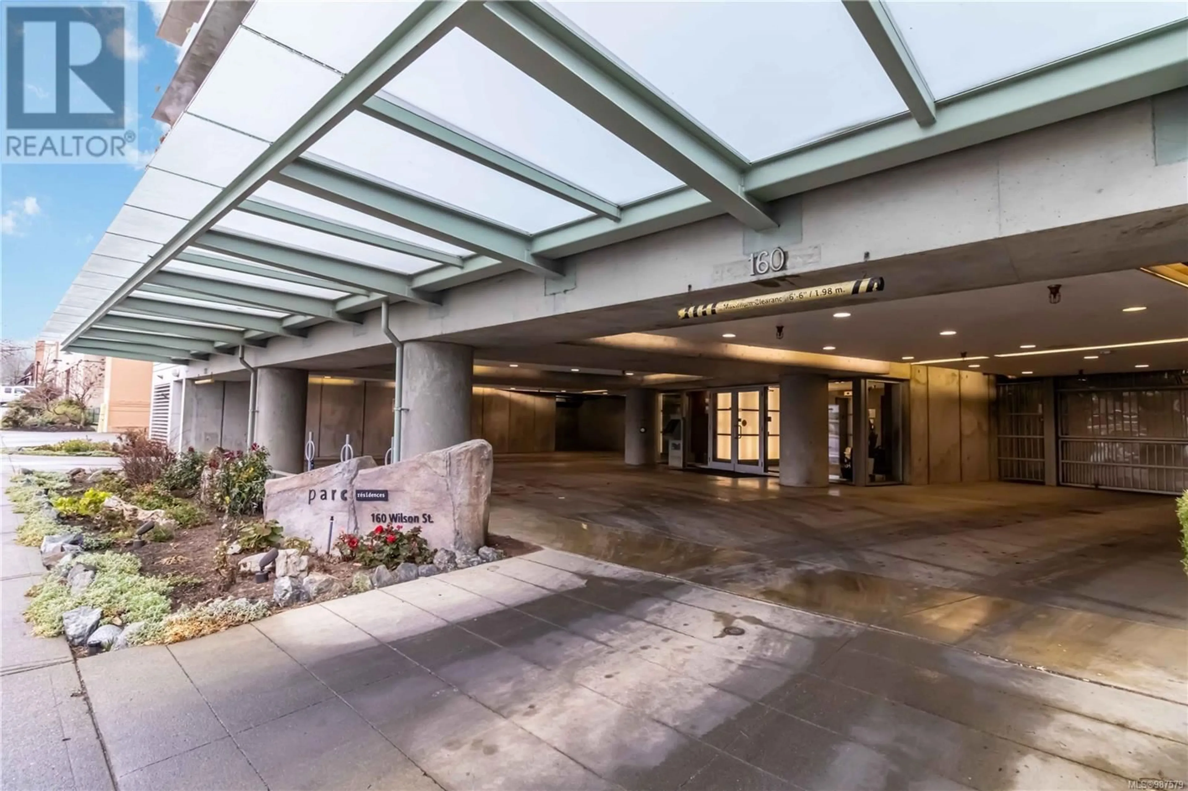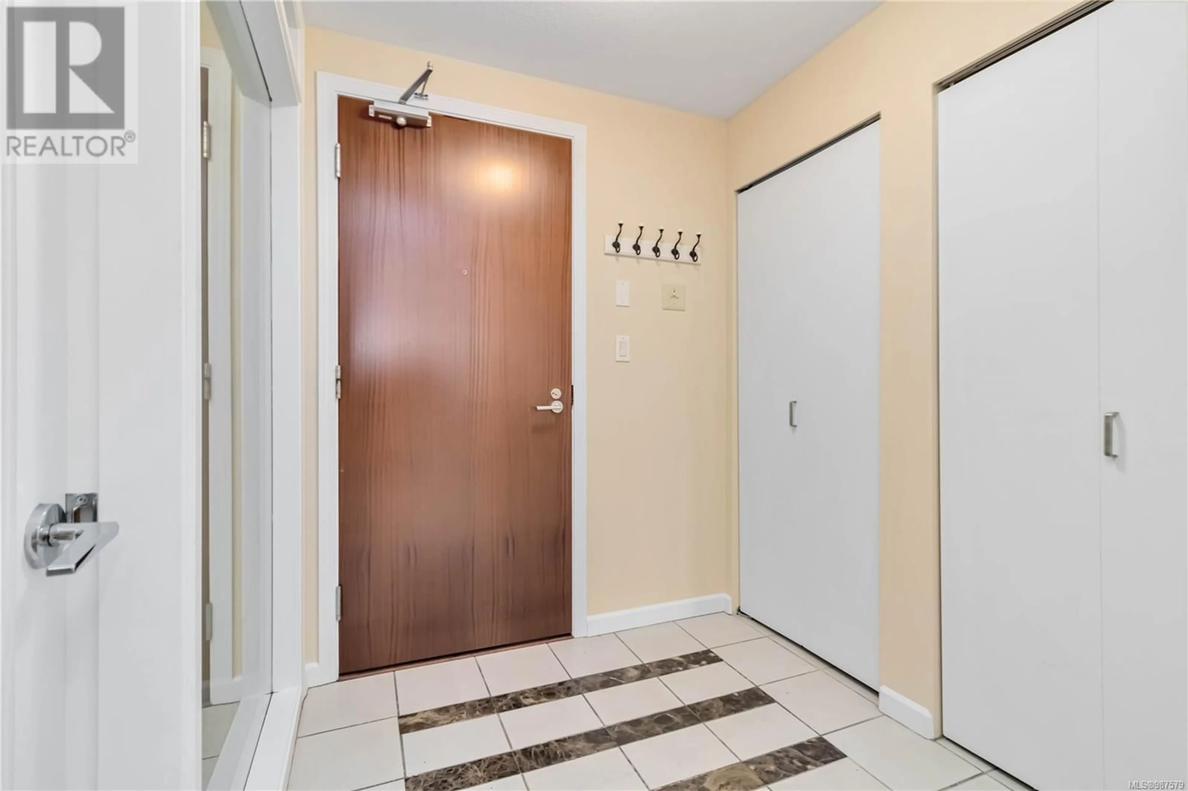612 160 Wilson St, Victoria, British Columbia V9A7P9
Contact us about this property
Highlights
Estimated ValueThis is the price Wahi expects this property to sell for.
The calculation is powered by our Instant Home Value Estimate, which uses current market and property price trends to estimate your home’s value with a 90% accuracy rate.Not available
Price/Sqft$782/sqft
Est. Mortgage$2,576/mo
Maintenance fees$403/mo
Tax Amount ()-
Days On Market15 days
Description
This updated 1-bedroom + den, 1-bath condo is move-in ready with fresh paint and new carpets! Floor-to-ceiling windows fill the space with natural light and offer lovely south-facing views year-round. The open layout features a granite eating bar, stainless steel appliances, gas range, and a spacious living area. The walk-through closet leads to a spacious bathroom. Enjoy a large balcony, in-suite laundry, secure underground parking (EV-ready), bike storage, and a fully equipped gym. This steel & concrete building welcomes pets of all sizes and sits above a park—perfect for pet owners. With a high walk score, Bike Score of 95, grocery store next-door, you will forget you have a car. Immediate possession available—book your showing today! Enjoy a large balcony, in-suite laundry, secure underground parking (EV-ready), bike storage, and a fully equipped gym. This steel & concrete building welcomes pets of all sizes and sits above a park—perfect for pet owners. With a Walk Score of 87, Bike Score of 95, and Transit Score of 78, you're just a 20-minute walk to downtown. Immediate possession available—book your showing today! (id:39198)
Property Details
Interior
Features
Main level Floor
Den
8' x 8'Bathroom
Primary Bedroom
9' x 14'Kitchen
8' x 8'Condo Details
Inclusions
Property History
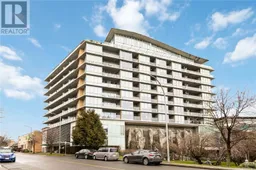 33
33
