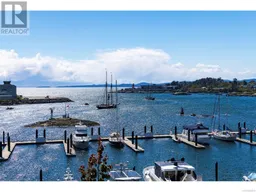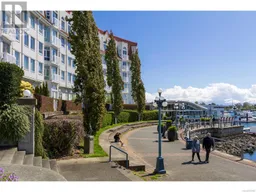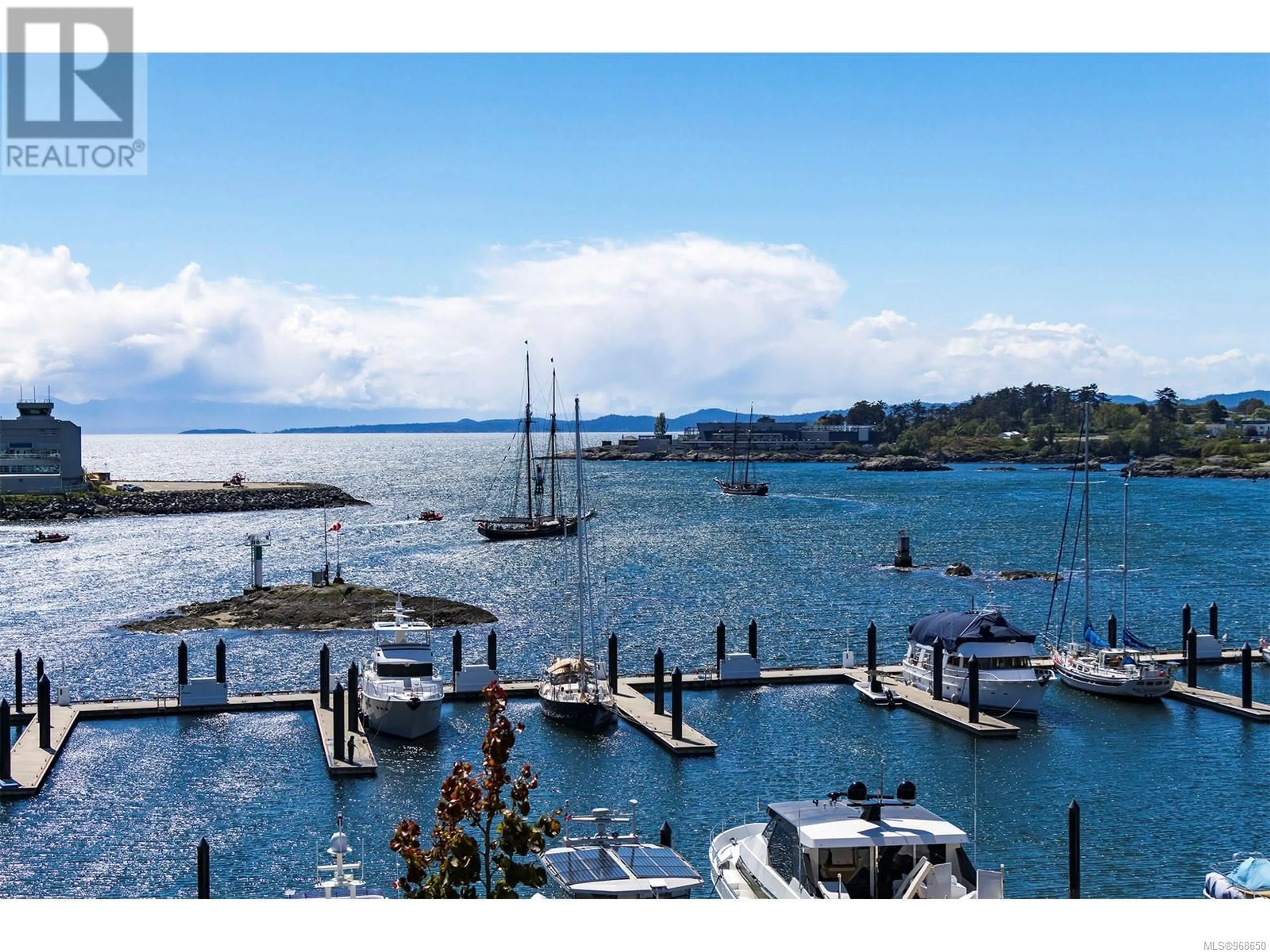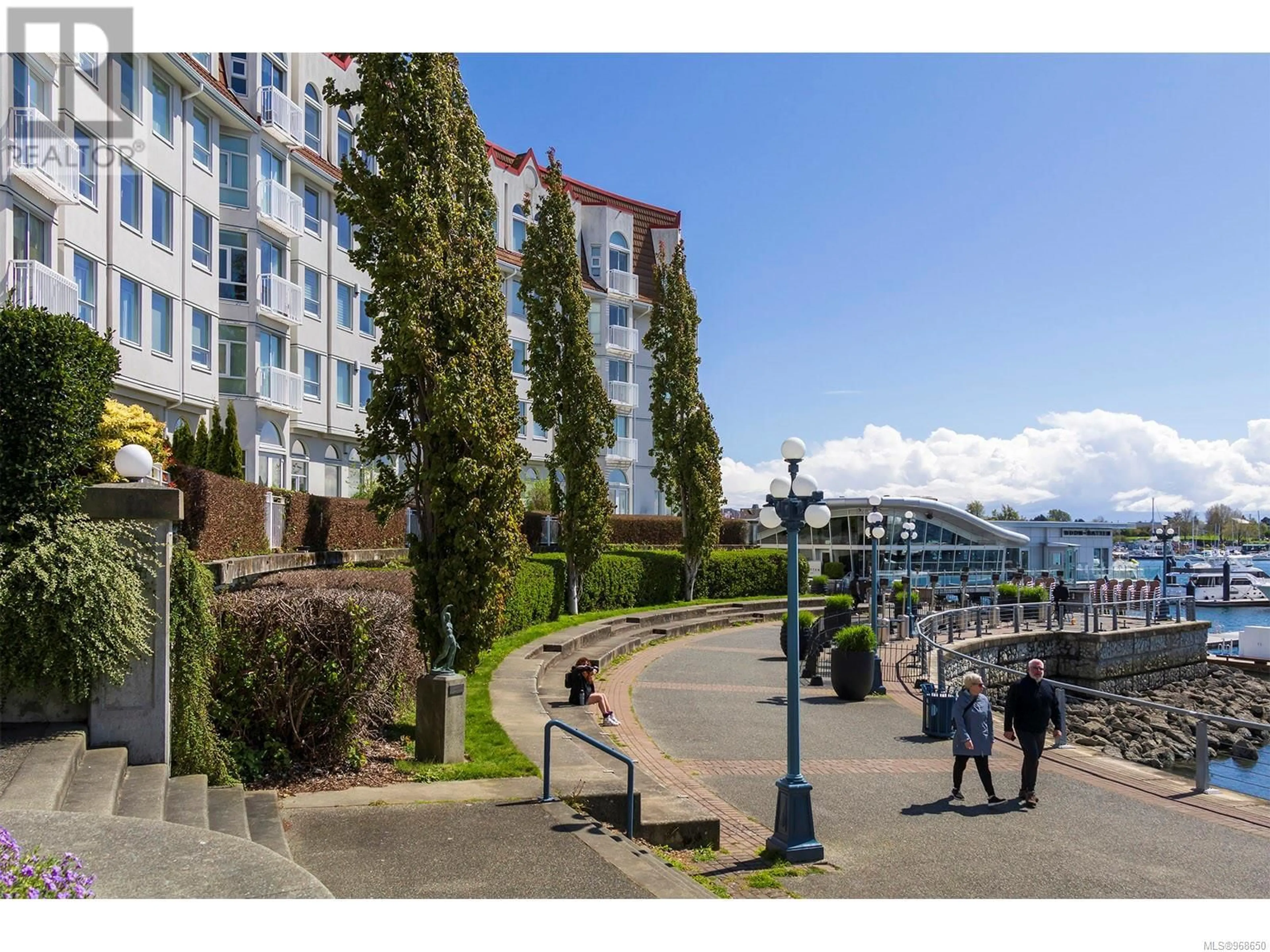511 10 Paul Kane Pl, Victoria, British Columbia V9A7J8
Contact us about this property
Highlights
Estimated ValueThis is the price Wahi expects this property to sell for.
The calculation is powered by our Instant Home Value Estimate, which uses current market and property price trends to estimate your home’s value with a 90% accuracy rate.Not available
Price/Sqft$1,003/sqft
Days On Market30 days
Est. Mortgage$6,824/mth
Maintenance fees$774/mth
Tax Amount ()-
Description
European elegance with stunning water views. This exquisite 2 bed/2 bath penthouse underwent a top-to-bottom renovation in 2022. Beautiful wide plank oak floors, solid wood doors, custom wall art system with accent lighting, spacious living area with 10’11” ceilings and a Valor gas fireplace with Brazilian slate wall & Shou Sugi Ban timber mantle create a striking statement. The kitchen features an abundance of custom cabinetry and organizers, along with Wolf wall oven & 6 burner induction stove top, custom steel hood fan, and leathered granite countertops with a double waterfall. The primary bath will transport you with its Portuguese mosaic tile heated floor, hand-finished mitred wall tiles, Victoria + Albert volcanic limestone clawfoot tub, floor to ceiling glass shower, and a full wall of custom cabinetry. Capturing a touch of grandeur this waterfront condo is sure to please those with a discerning eye & was recently featured in Modern Home magazine. Ideally located in Vic West and within an easy waterfront stroll to downtown. (id:39198)
Property Details
Interior
Features
Main level Floor
Laundry room
7'2 x 6'9Bedroom
16'1 x 14'3Ensuite
Bathroom
Exterior
Parking
Garage spaces 2
Garage type -
Other parking spaces 0
Total parking spaces 2
Condo Details
Inclusions
Property History
 57
57 57
57

