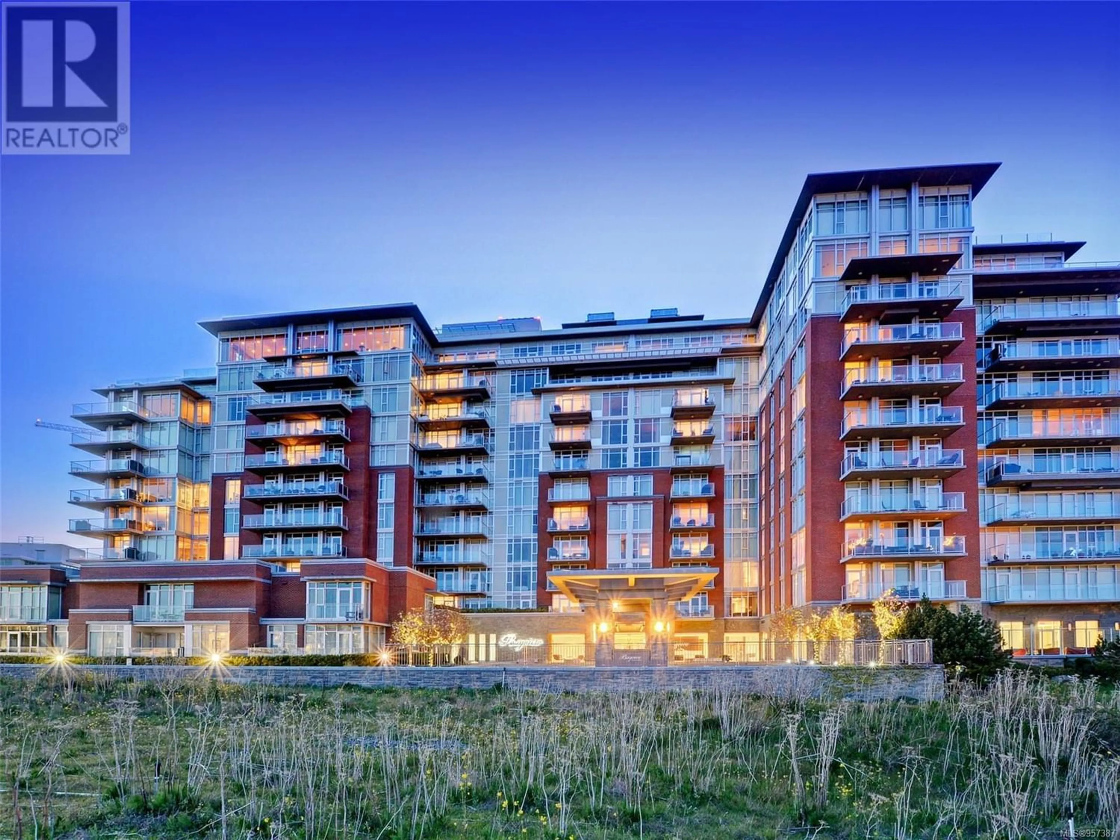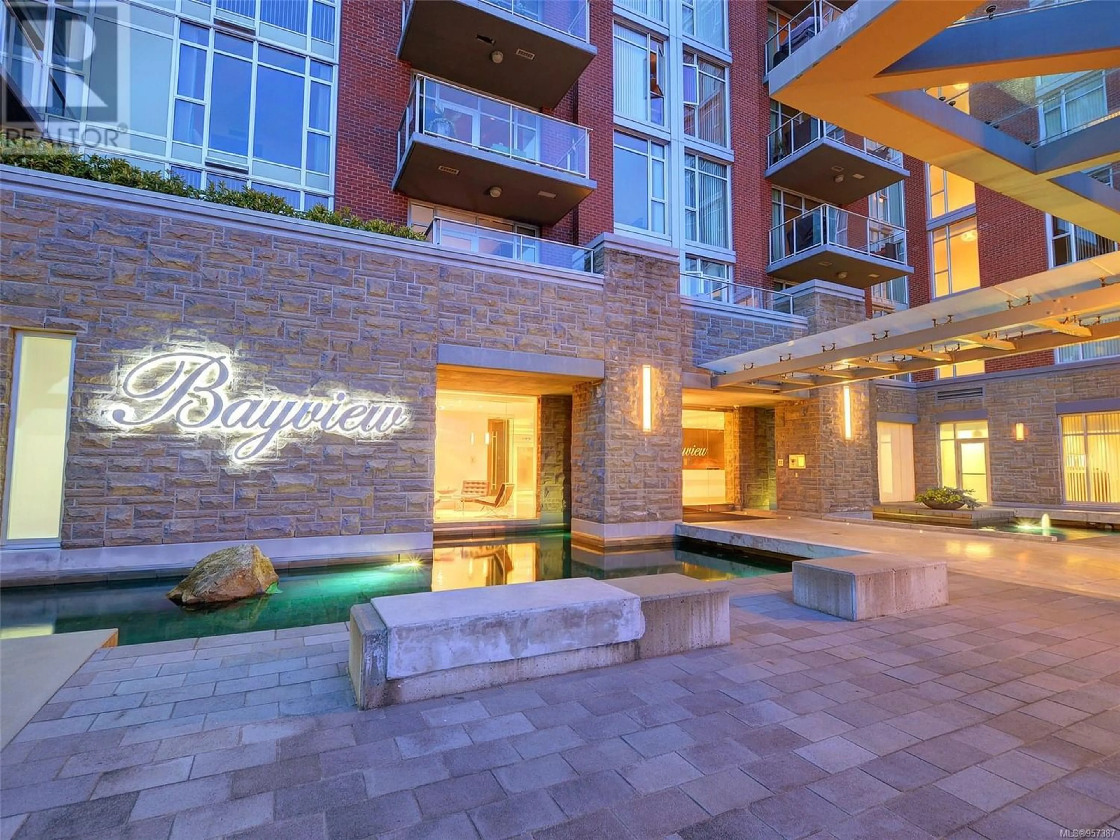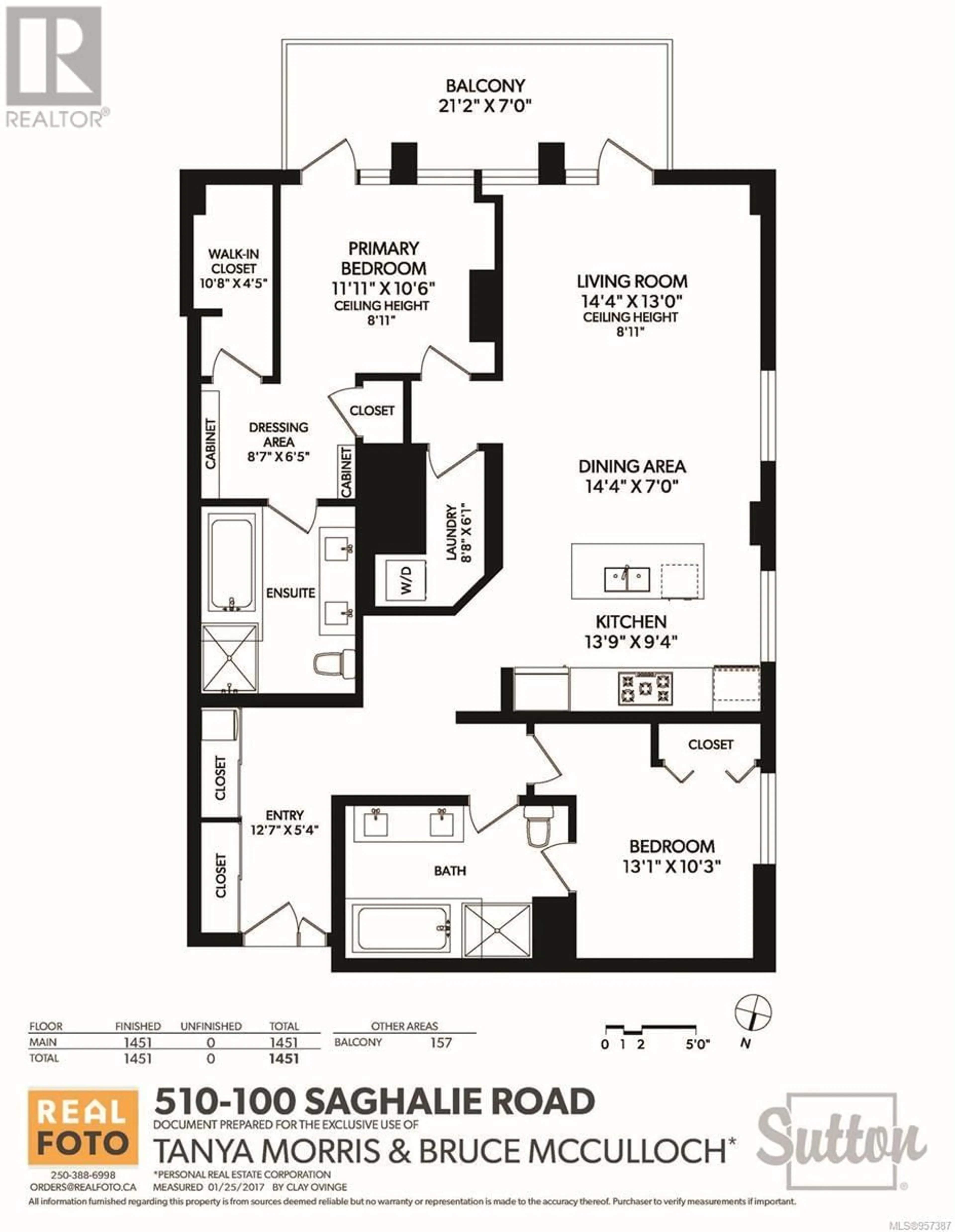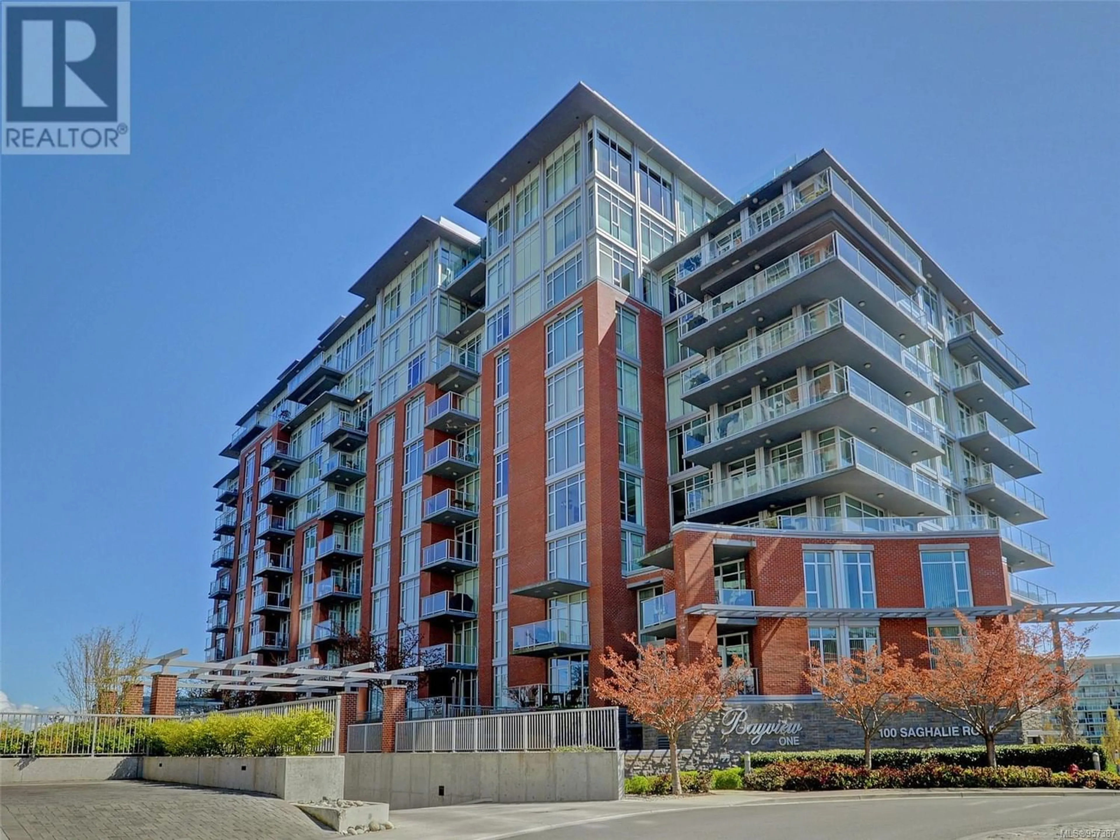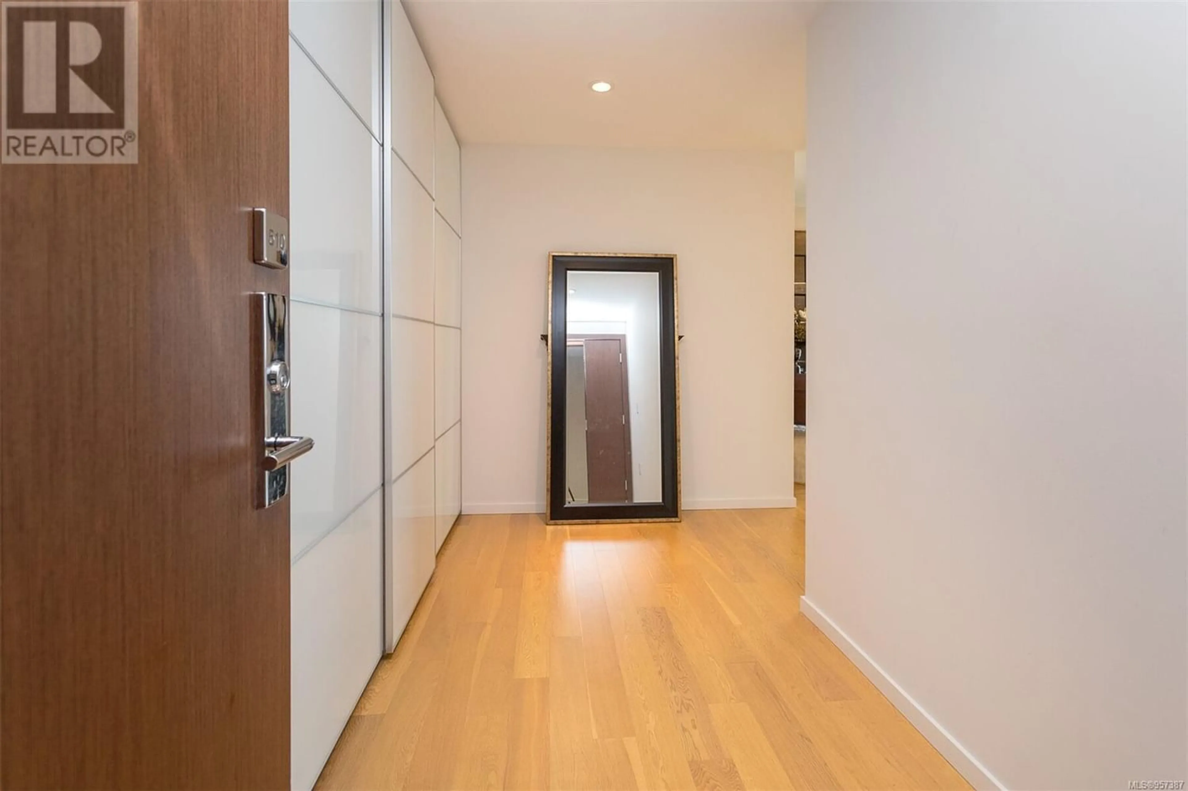510 100 Saghalie Rd, Victoria, British Columbia V9A0A1
Contact us about this property
Highlights
Estimated ValueThis is the price Wahi expects this property to sell for.
The calculation is powered by our Instant Home Value Estimate, which uses current market and property price trends to estimate your home’s value with a 90% accuracy rate.Not available
Price/Sqft$1,030/sqft
Est. Mortgage$6,420/mo
Maintenance fees$842/mo
Tax Amount ()-
Days On Market287 days
Description
Enjoy breathtaking vistas of the Olympics, Salish Sea, Victoria’s Inner Harbour and Downtown Core from the comfort of your 5th-floor balcony. This two bed, two bath home in the coveted Bayview One offers opulent living with top-tier features such as geothermal heating and cooling, premium stone countertops, JennAir stainless steel appliances, a gas range, and meticulously crafted German cabinetry. The thoughtful layout and floor-to-ceiling windows ensures every room is bathed in natural light and captures the stunning views. The primary suite, featuring balcony access, boasts generous walk-in closets with custom built-ins leading to an inviting 5-piece ensuite. The second bed offers privacy for guests and shares access to the 5-piece main bath. With two side by side parking spots, this is a rare find! Building amenities include concierge, gym, hot tub, sauna and steam showers, games room, outdoor lounge with BBQ and fire pit, car wash, dog wash, and more. Proudly offered at $1,495,000. (id:39198)
Property Details
Interior
Features
Main level Floor
Laundry room
8'8 x 6'1Bathroom
Bedroom
13'1 x 10'3Ensuite
Exterior
Parking
Garage spaces 2
Garage type -
Other parking spaces 0
Total parking spaces 2
Condo Details
Inclusions
Property History
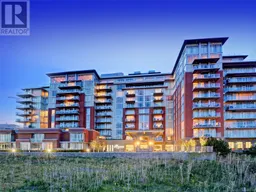 57
57
