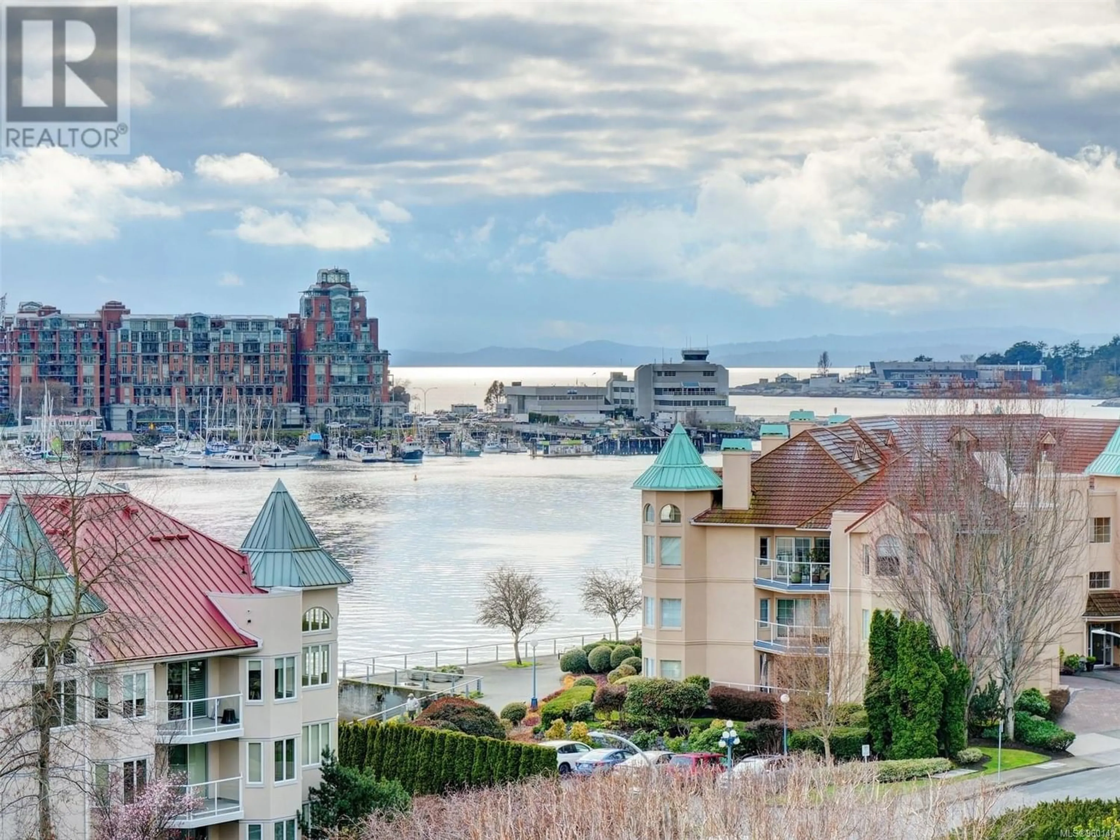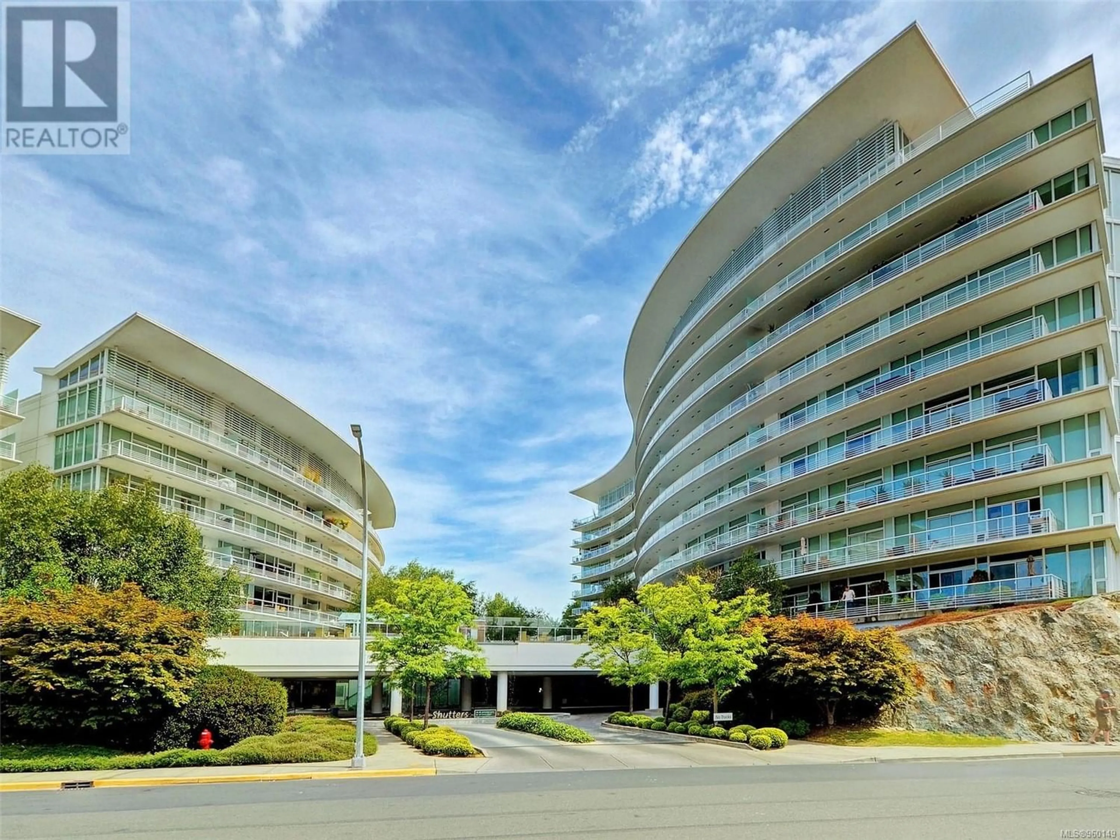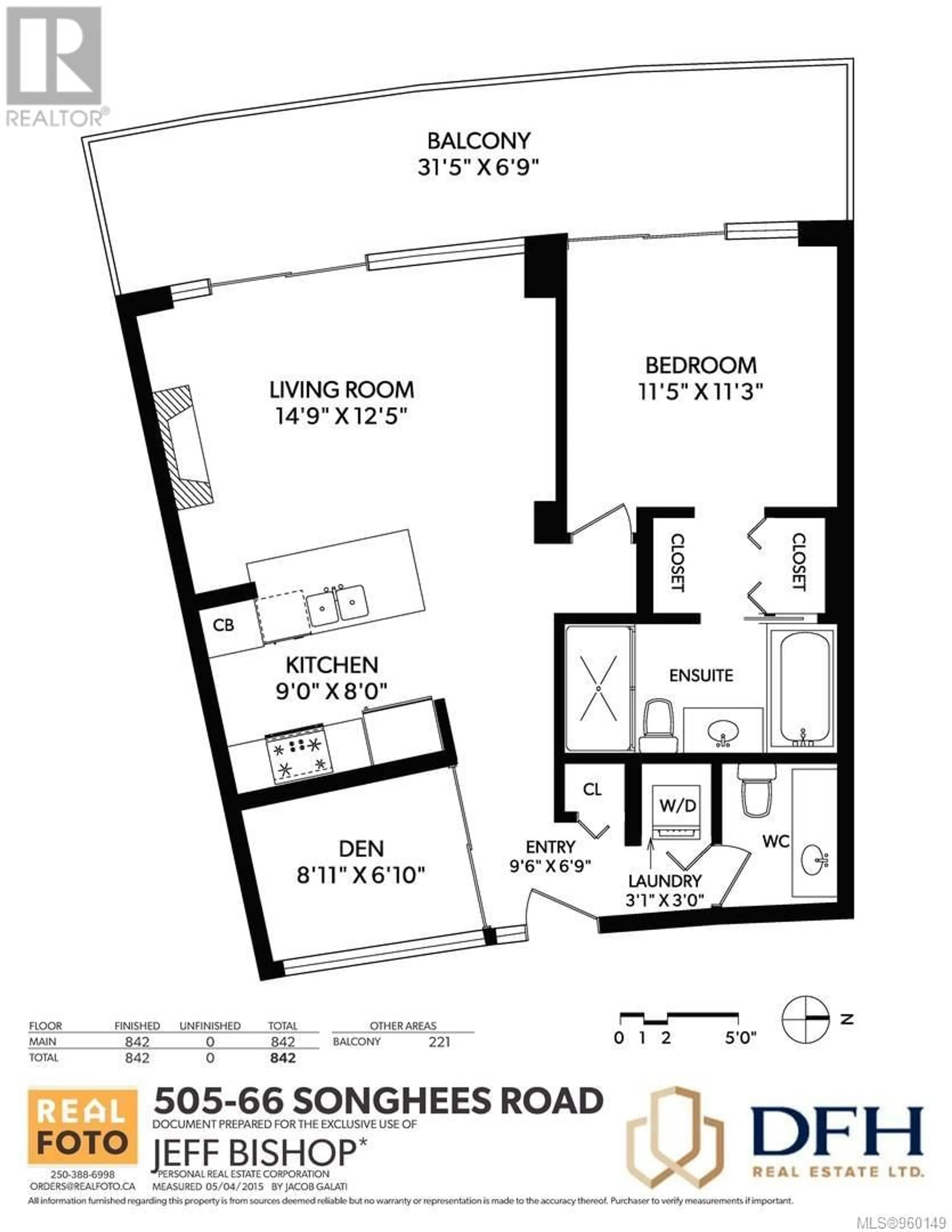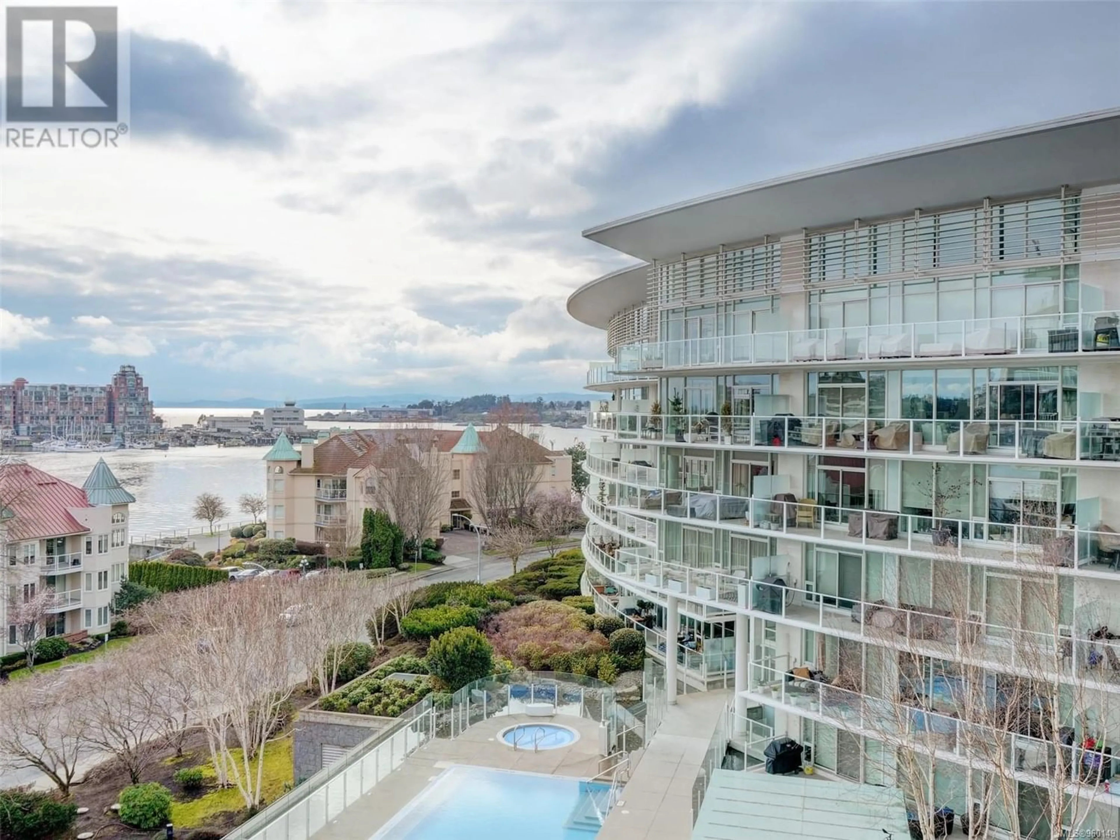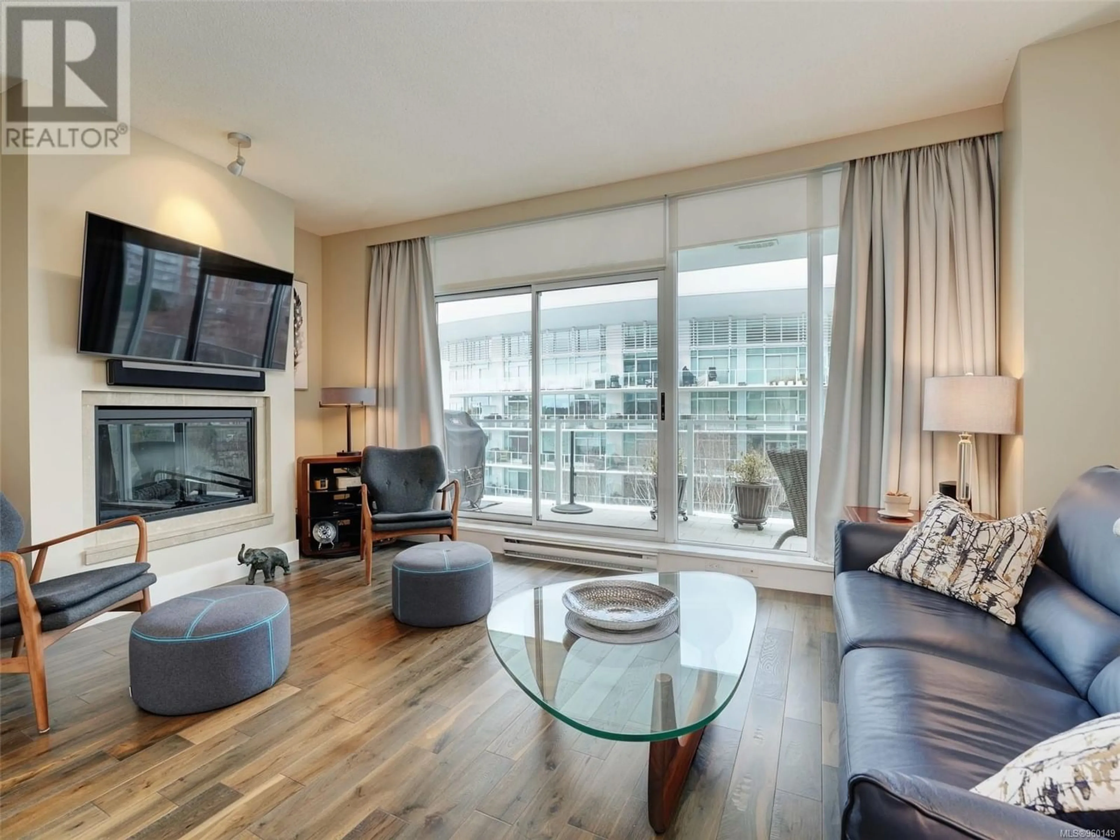505 66 Songhees Rd, Victoria, British Columbia V9A0A2
Contact us about this property
Highlights
Estimated ValueThis is the price Wahi expects this property to sell for.
The calculation is powered by our Instant Home Value Estimate, which uses current market and property price trends to estimate your home’s value with a 90% accuracy rate.Not available
Price/Sqft$801/sqft
Est. Mortgage$3,543/mo
Maintenance fees$497/mo
Tax Amount ()-
Days On Market280 days
Description
Live in luxury in this beautifully updated 1 bed + den, 2 bath Condo in Downtown Victoria! Located in the desirable Shutters Development that boasts a sophisticated & unique design & is sure to please with its resort style living! This 800+ sqft unit features stunning sunsets & harbour views, an open concept floor plan, UPDATED kitchen with Ceaserstone counter tops & stainless appliances, UPDATED wide plank engineered hardwood flooring, floor to ceiling windows, cozy fireplace, 9 foot ceilings, Primary Bedroom with walk in closet & ensuite with heated floors. Enjoy Outdoor living at its best with a huge west facing balcony & the many amenities that this luxury resort offers including heated outdoor pool, 2 hot tubs, steam/sauna rooms, fitness centre and multiple outdoor sitting areas! Underground secure parking spot as well as separate storage. The Shutters resort lifestyle is set on 3 acres surrounded by tranquil water gardens & just steps from all that downtown Victoria has to offer! (id:39198)
Property Details
Interior
Features
Main level Floor
Den
9' x 7'Laundry room
3' x 3'Ensuite
Bathroom
Exterior
Parking
Garage spaces 1
Garage type -
Other parking spaces 0
Total parking spaces 1
Condo Details
Inclusions
Property History
 32
32
