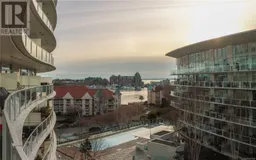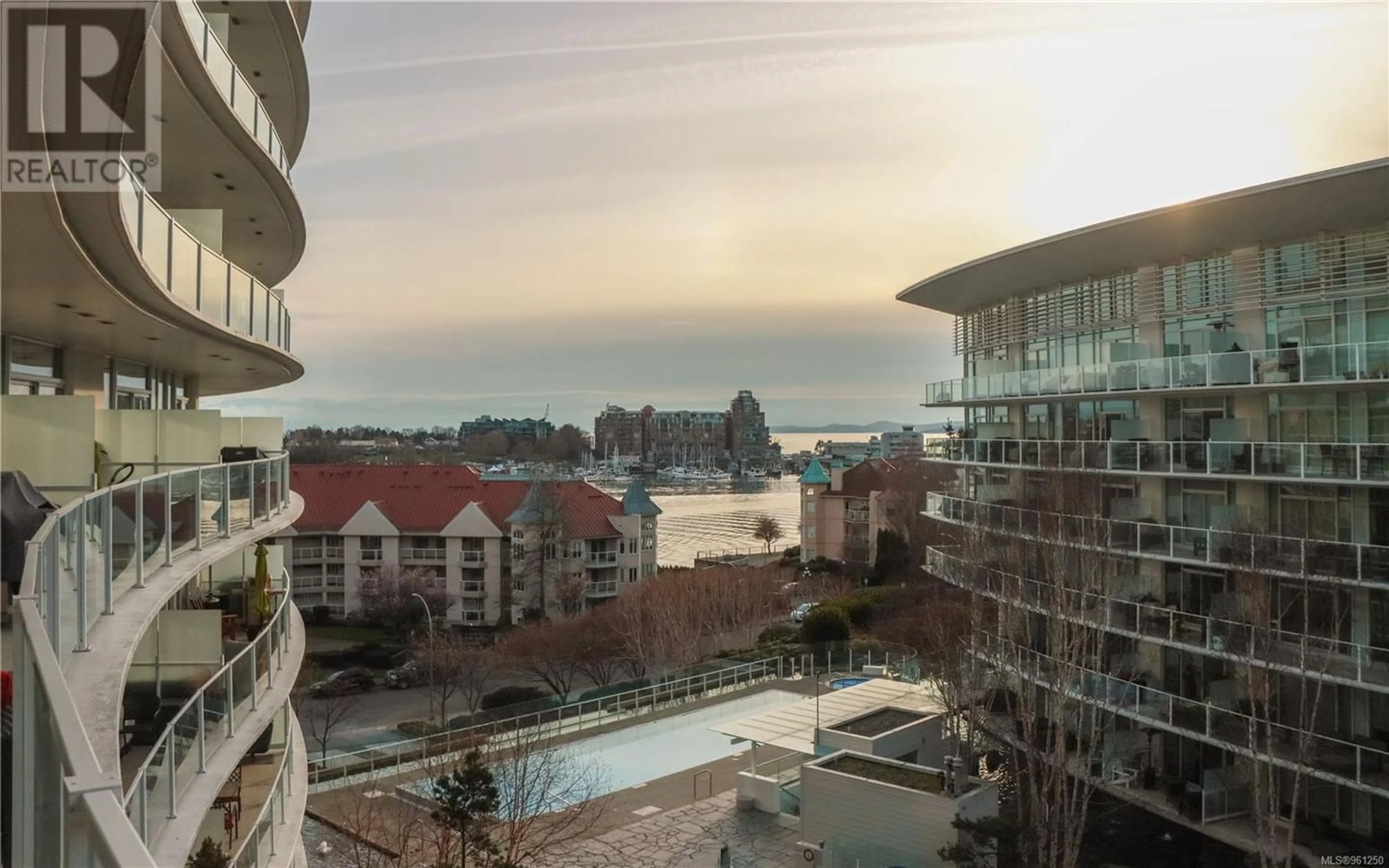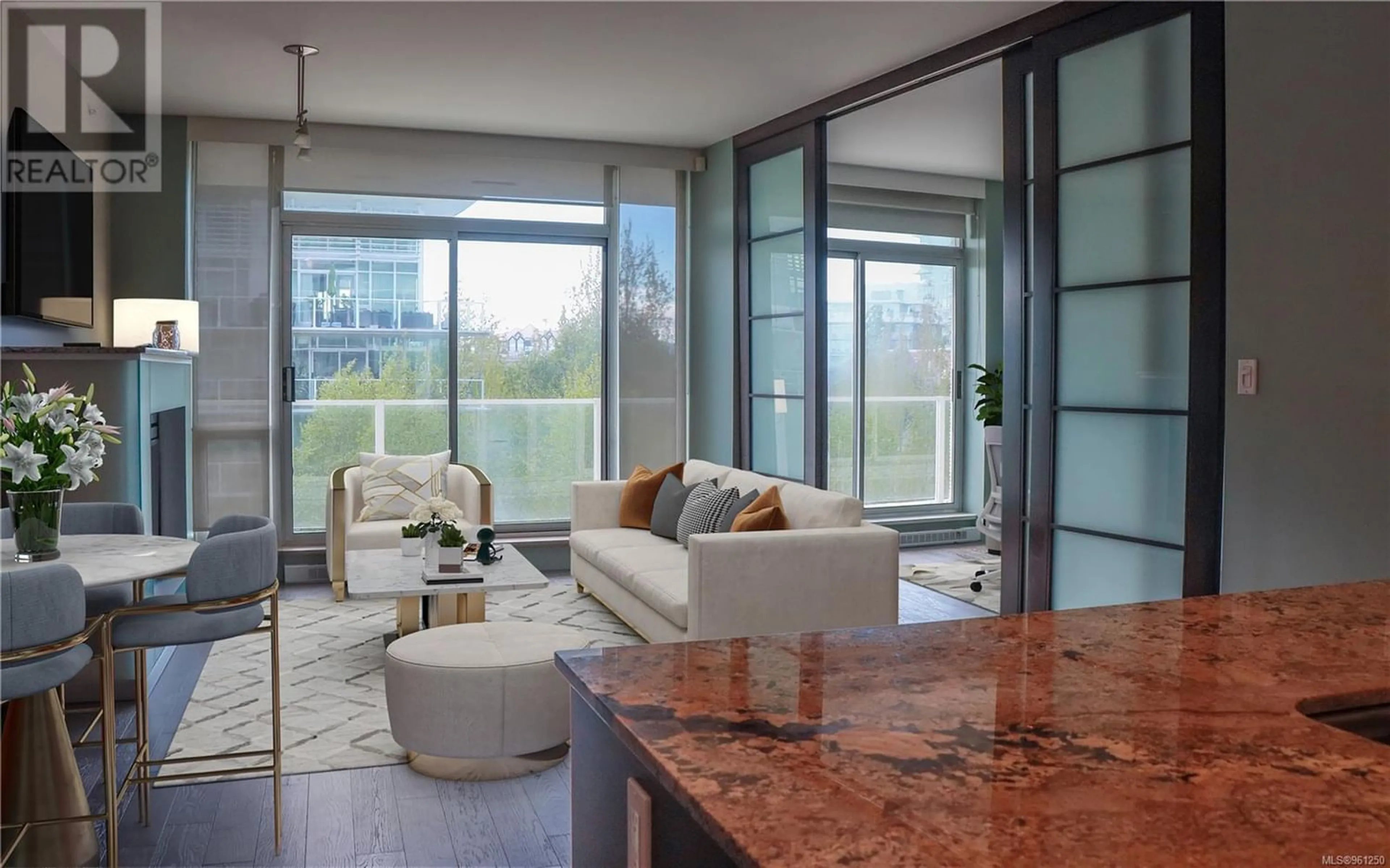502 66 Songhees Rd W, Victoria, British Columbia V9A0A2
Contact us about this property
Highlights
Estimated ValueThis is the price Wahi expects this property to sell for.
The calculation is powered by our Instant Home Value Estimate, which uses current market and property price trends to estimate your home’s value with a 90% accuracy rate.Not available
Price/Sqft$731/sqft
Days On Market80 days
Est. Mortgage$4,028/mth
Maintenance fees$654/mth
Tax Amount ()-
Description
Welcome to Shutters! Situated in the beautiful, tranquil, highly sought-after neighborhood of 66 Songhees in West Victoria, this luxury 2-Bd/2-Bth condo epitomizes elegance. This stunning unit offers you incredible panoramic views of the complex, including the outdoor pool and jacuzzi. Beyond that you are met with beautiful views of the seawall and marina, which are breathtaking from the 200+ square foot balcony, where you can take them in as you enjoy a glass of wine on a nice, summer's evening. The condo comes with hardwood floors throughout as well as heated stone floors. You can enjoy the coziness of the spacious living room with the electric fireplace, as you relax after a long day's work. The second bedroom, which can be utilised as an office, opens out to the living room with custom Soji screen doors. The master bedroom comes with a walk-in closet and luxurious 5-Piece en-suite bathroom. On top of this the building comes with fantastic amenities, including outdoor pool and hot tub, steam room, sauna, fitness centre, guest suite and lounge. The unit has also gone extensive upgrades which are Niches, Interior Designers paint selection, quality and colour, a security system, upgraded lighting (designer chandelier & additional warm lighting, upgraded blinds (blackout in bedrooms), custom floating fireplace, tv & speaker outlets, a mirrored niche in the master bedroom, extended marble wall in the en-suite (other units are only partial), and upgrades to stone ledges on sliding door sills & marble ledges in niche. Book a showing and come and see the great lifestyle Shutters has to offer! (id:39198)
Property Details
Interior
Features
Main level Floor
Bathroom
Primary Bedroom
10 ft x 12 ftBedroom
8 ft x 14 ftBalcony
31 ft x 6 ftExterior
Parking
Garage spaces 1
Garage type Underground
Other parking spaces 0
Total parking spaces 1
Condo Details
Inclusions
Property History
 23
23

