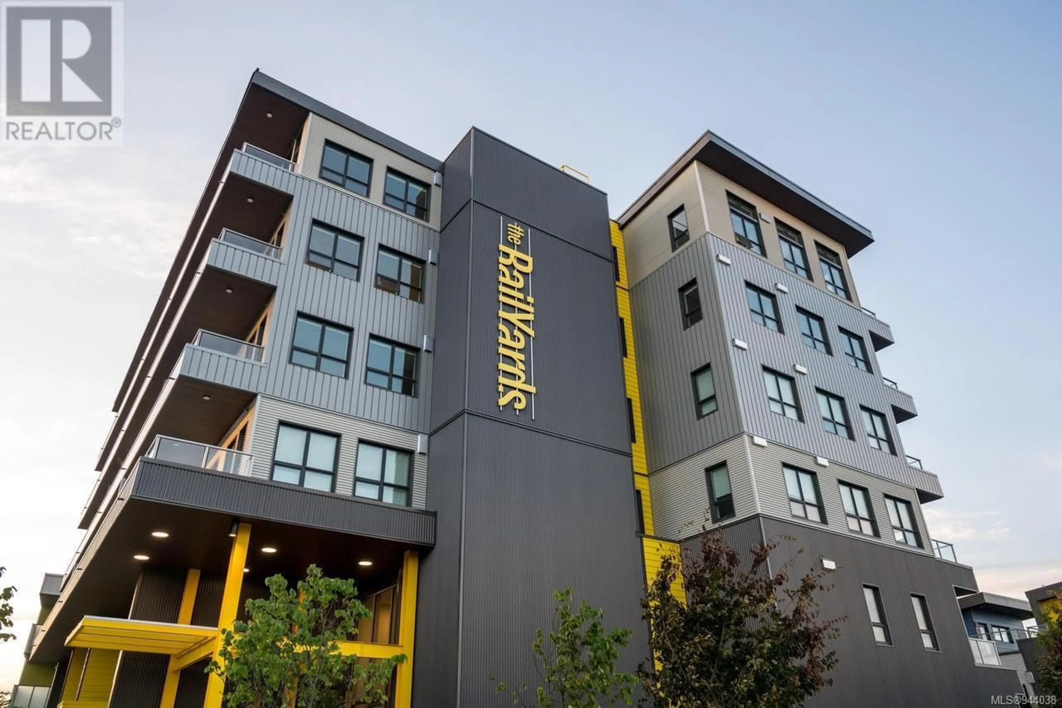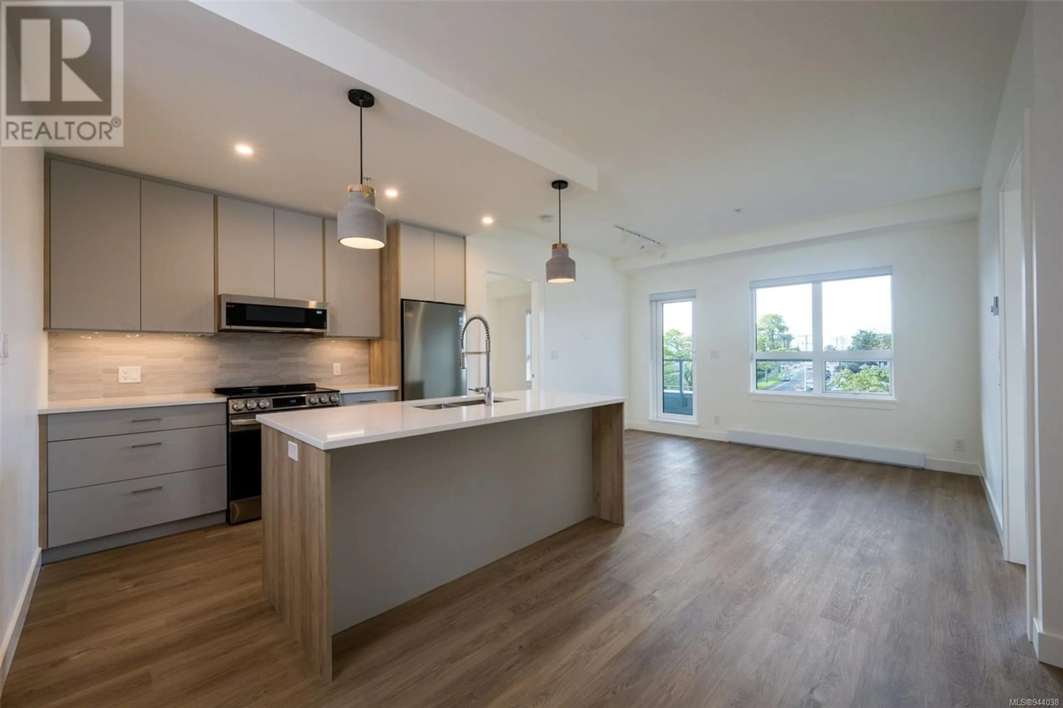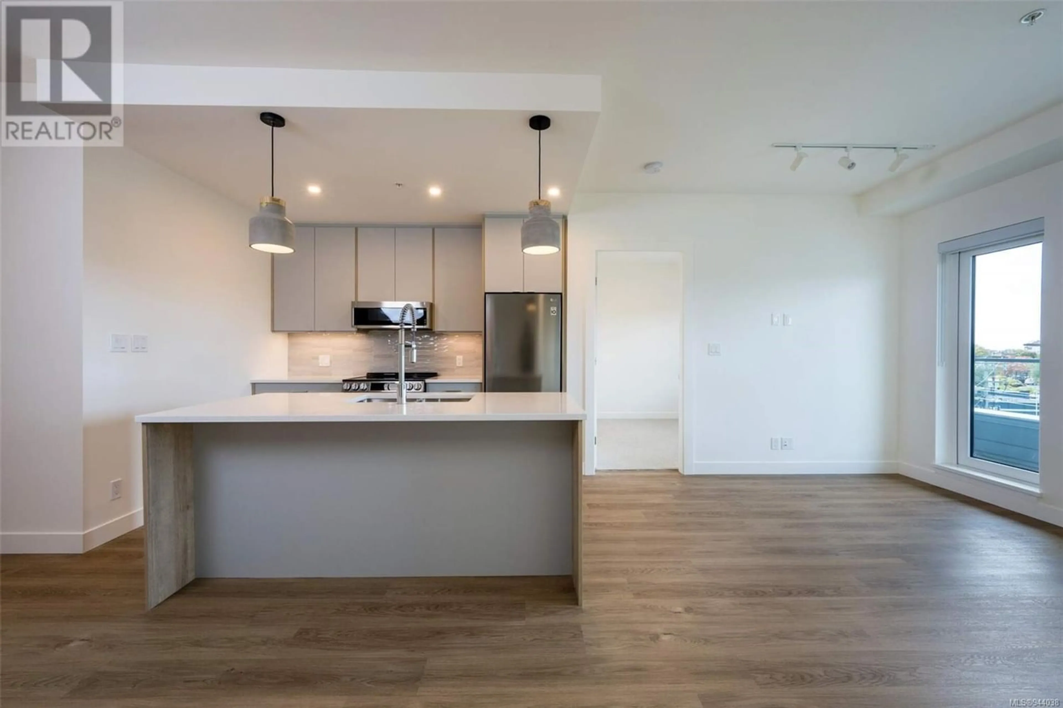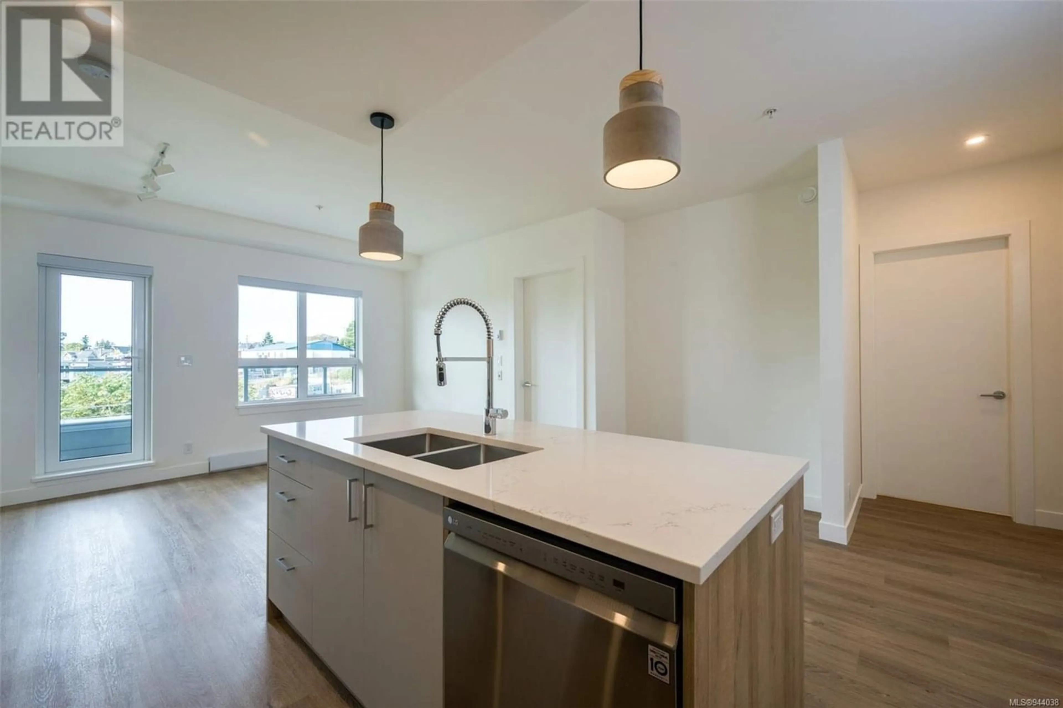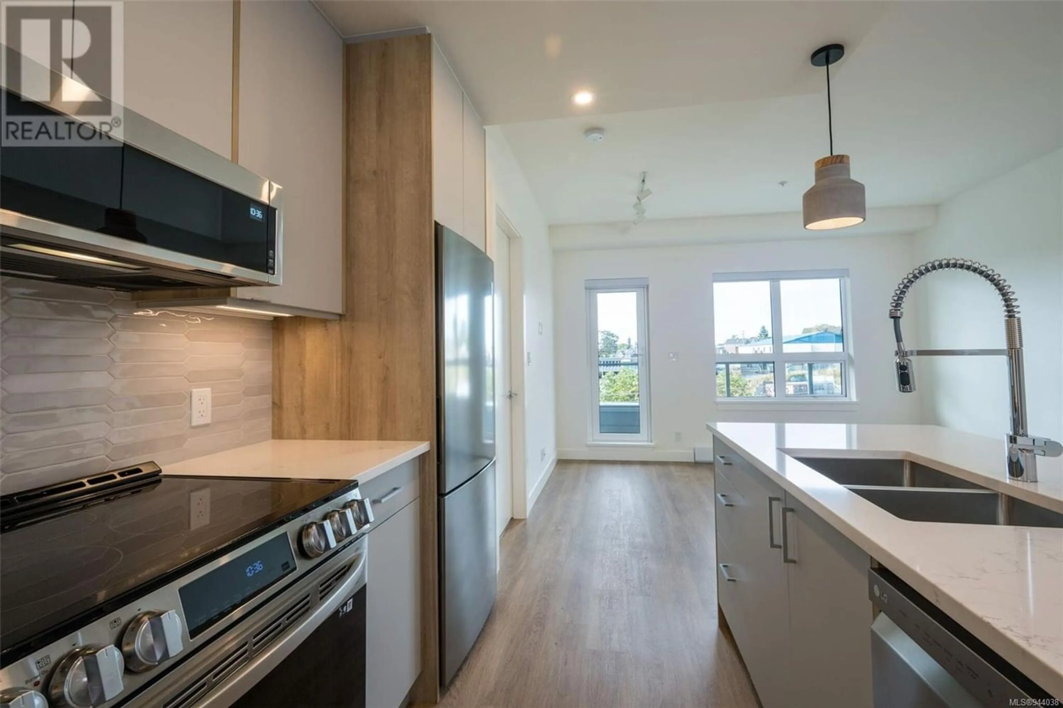501 757 Tyee Rd, Victoria, British Columbia V9A0J6
Contact us about this property
Highlights
Estimated ValueThis is the price Wahi expects this property to sell for.
The calculation is powered by our Instant Home Value Estimate, which uses current market and property price trends to estimate your home’s value with a 90% accuracy rate.Not available
Price/Sqft$903/sqft
Est. Mortgage$3,431/mo
Maintenance fees$248/mo
Tax Amount ()-
Days On Market1 year
Description
A Le Fevre Solution - 3.95% Mortgage on a Fixed 5 Year Term. This is an exclusive financing opportunity on this new home at The RailYards! Nestled along the Upper Harbour, 757 Tyee Road is a dream come true for those who seek an active lifestyle and live-work balance. Boasting city views, this 2 bed, 2 bath suite feels spacious with its open-concept, modern interiors, stainless-steel appliance package, and large balcony, all coupled with the convenience of in-unit laundry, separate storage, and secure, underground parking. A 2-5-10 Year Traveler Homeowners Warranty is included with the home, for peace of mind. The Railyards community is filled with thoughtfully designed and meaningful urban amenities such as Regatta Point Park, the Launch Pier, Galloping Goose Trail, Selkirk Trestle, Bridges Park & Tot Lot, and much more. Now is your time to be a part of this vibrant waterfront community - strolling, kayaking, and cycling - all just minutes from downtown. (id:39198)
Property Details
Interior
Features
Main level Floor
Balcony
34 ft x 6 ftPrimary Bedroom
11 ft x 10 ftEnsuite
Ensuite
Exterior
Parking
Garage spaces 1
Garage type Underground
Other parking spaces 0
Total parking spaces 1
Condo Details
Inclusions

