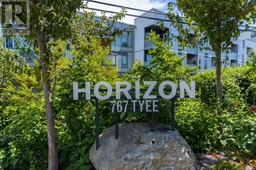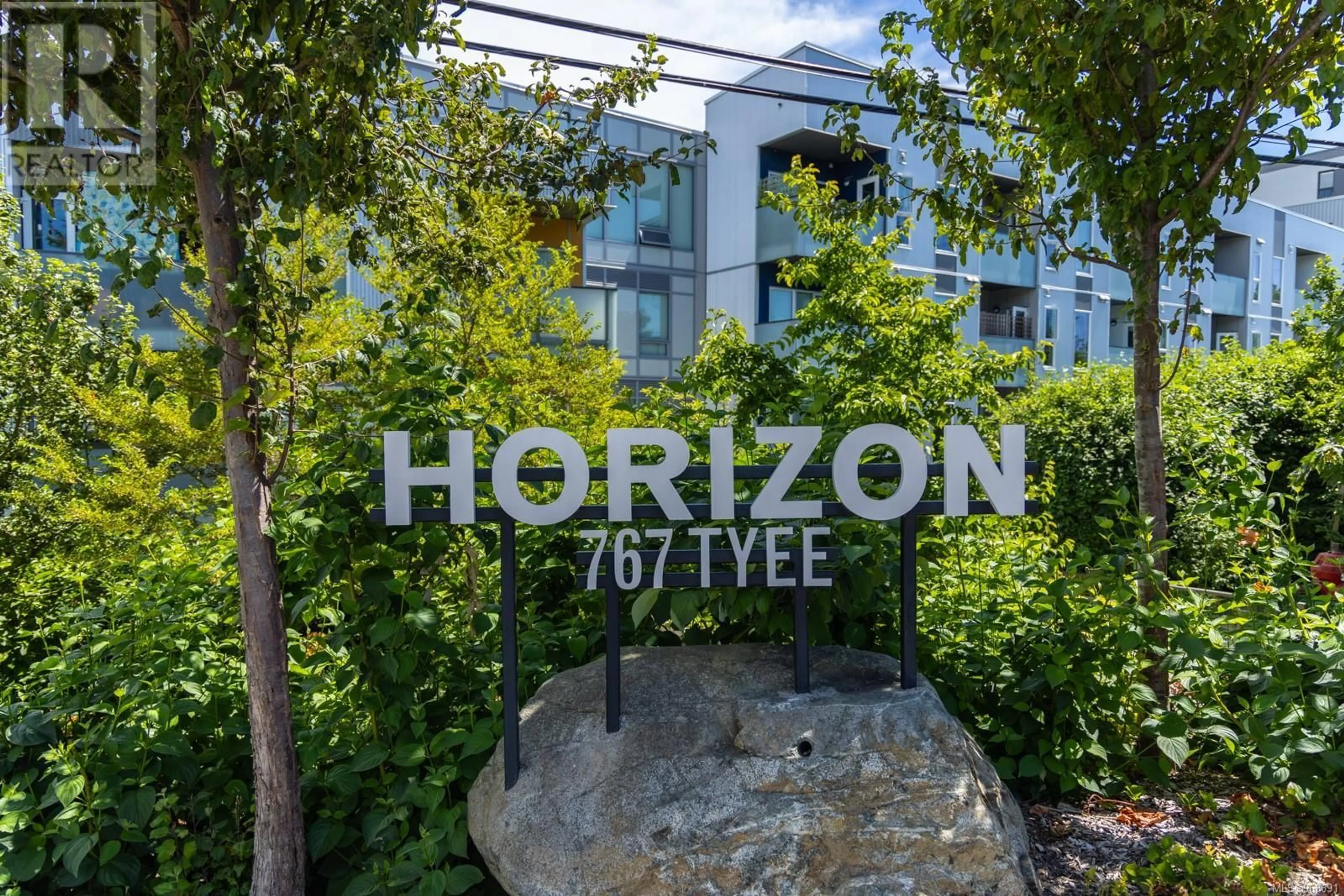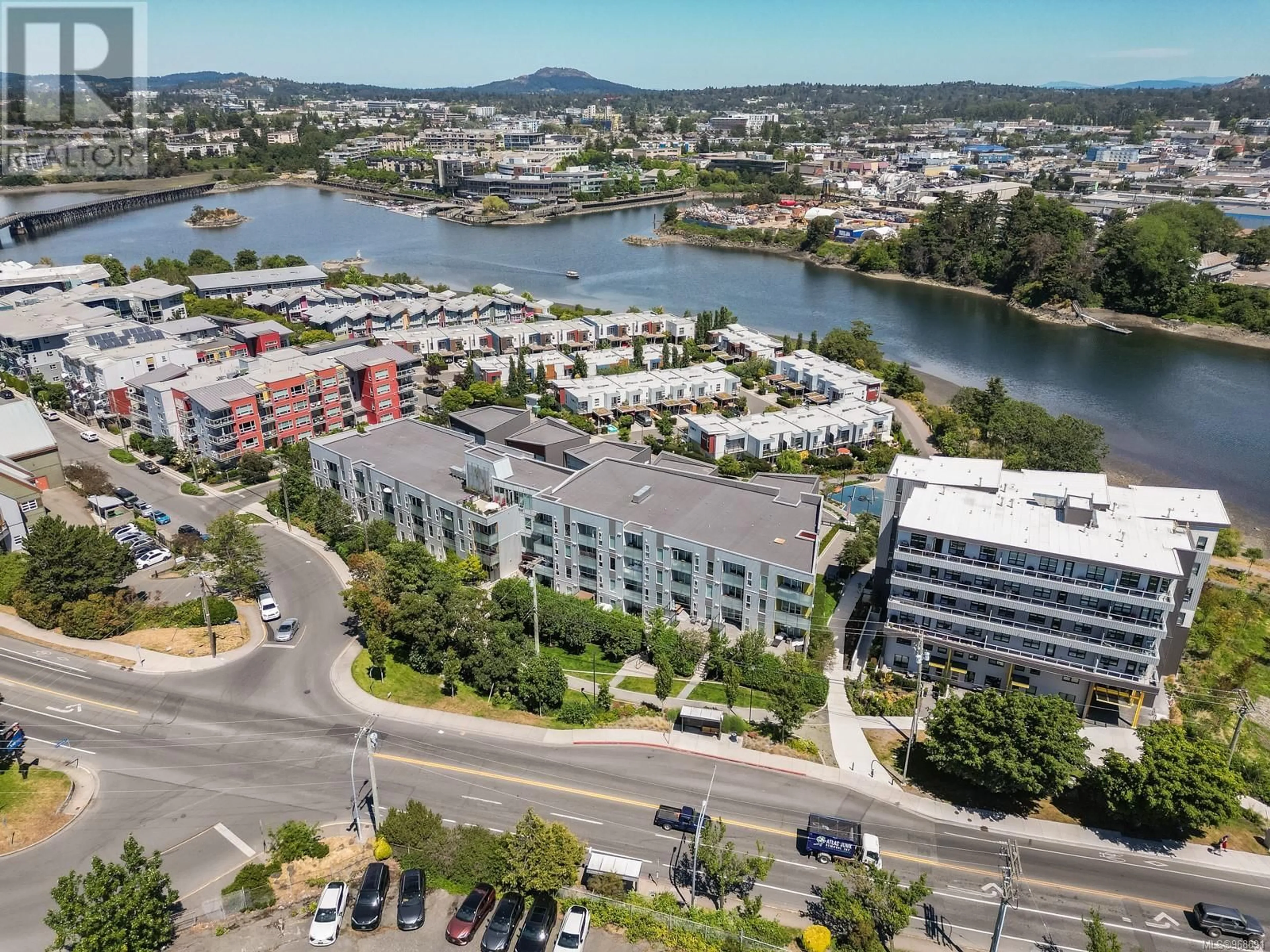421 767 Tyee Rd, Victoria, British Columbia V9A0G5
Contact us about this property
Highlights
Estimated ValueThis is the price Wahi expects this property to sell for.
The calculation is powered by our Instant Home Value Estimate, which uses current market and property price trends to estimate your home’s value with a 90% accuracy rate.Not available
Price/Sqft$804/sqft
Days On Market17 days
Est. Mortgage$2,091/mth
Maintenance fees$220/mth
Tax Amount ()-
Description
Welcome to Horizon II at the waterfront Railyards Community! This stunning, modern 1-bedroom condo is ideally located just steps from the water and the Galloping Goose Trail, with Downtown Victoria only minutes away. Built in 2017, this 4th-floor unit is move-in ready and boasts ample living space, featuring 9’ ceilings and a covered deck. The spacious, open-concept living, dining, and kitchen areas are accentuated by wide plank flooring and floor-to-ceiling windows. The kitchen is equipped with 4-piece stainless steel appliances, an eating island, and sleek quartz countertops. The spa-inspired 4-piece bathroom features a luxurious rainfall shower head. Enjoy outdoor living on the covered balcony, accessible from both the bedroom and living room, making it an ideal spot for BBQs and relaxation. This pet-friendly condo also offers secure underground parking, in-suite laundry, separate storage, a bike room, and a rooftop patio perfect for entertaining. The unit comes with a 2/5/10 warranty for added peace of mind. Situated in the award-winning Railyards urban waterfront community, you’ll be conveniently close to numerous amenities. Don’t miss the chance to own a piece of this highly sought-after neighborhood! (id:39198)
Property Details
Interior
Features
Main level Floor
Balcony
5 ft x 8 ftLiving room
11 ft x 11 ftBathroom
5 ft x 7 ftPrimary Bedroom
9 ft x 12 ftExterior
Parking
Garage spaces 1
Garage type Underground
Other parking spaces 0
Total parking spaces 1
Condo Details
Inclusions
Property History
 37
37

