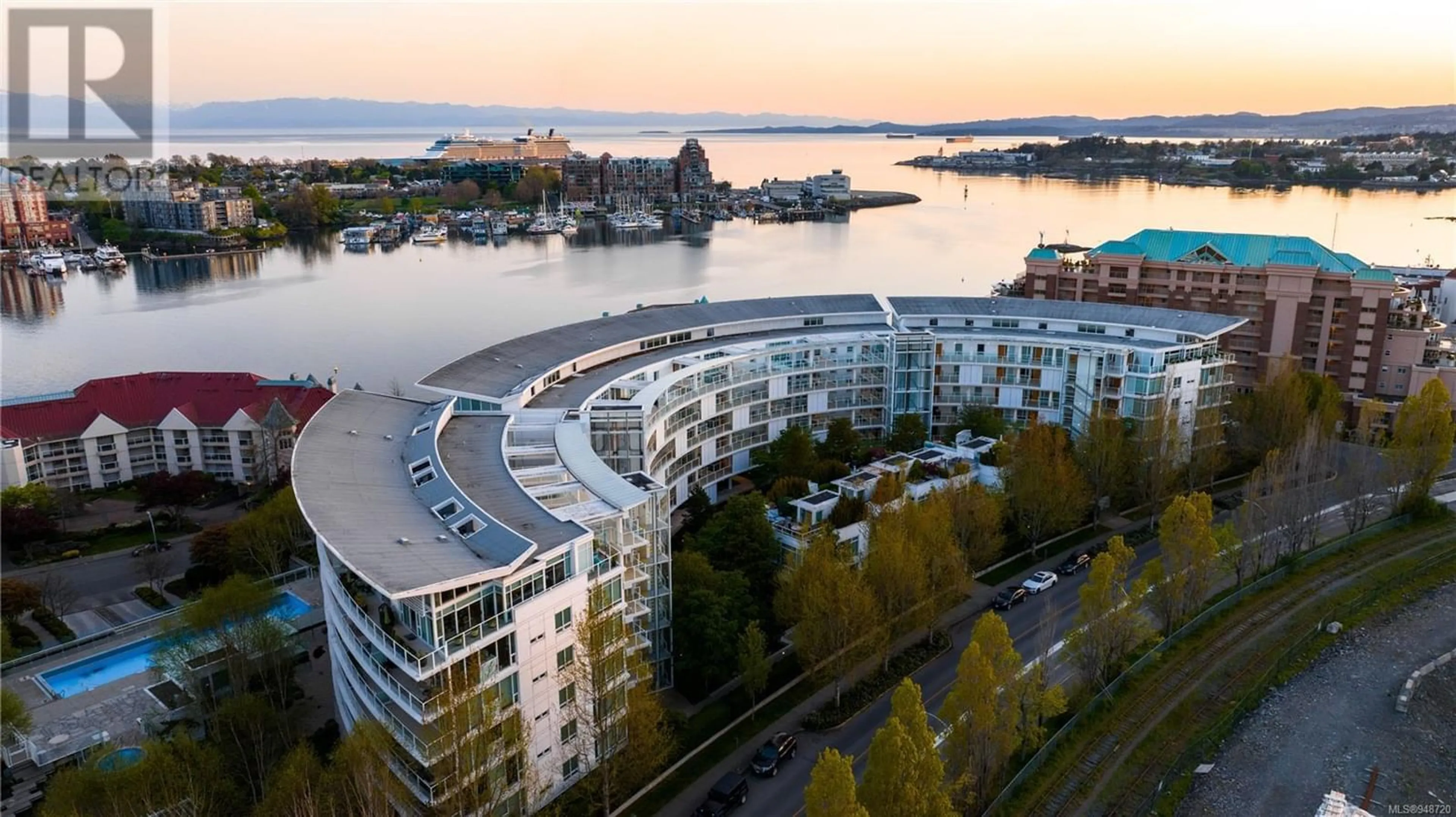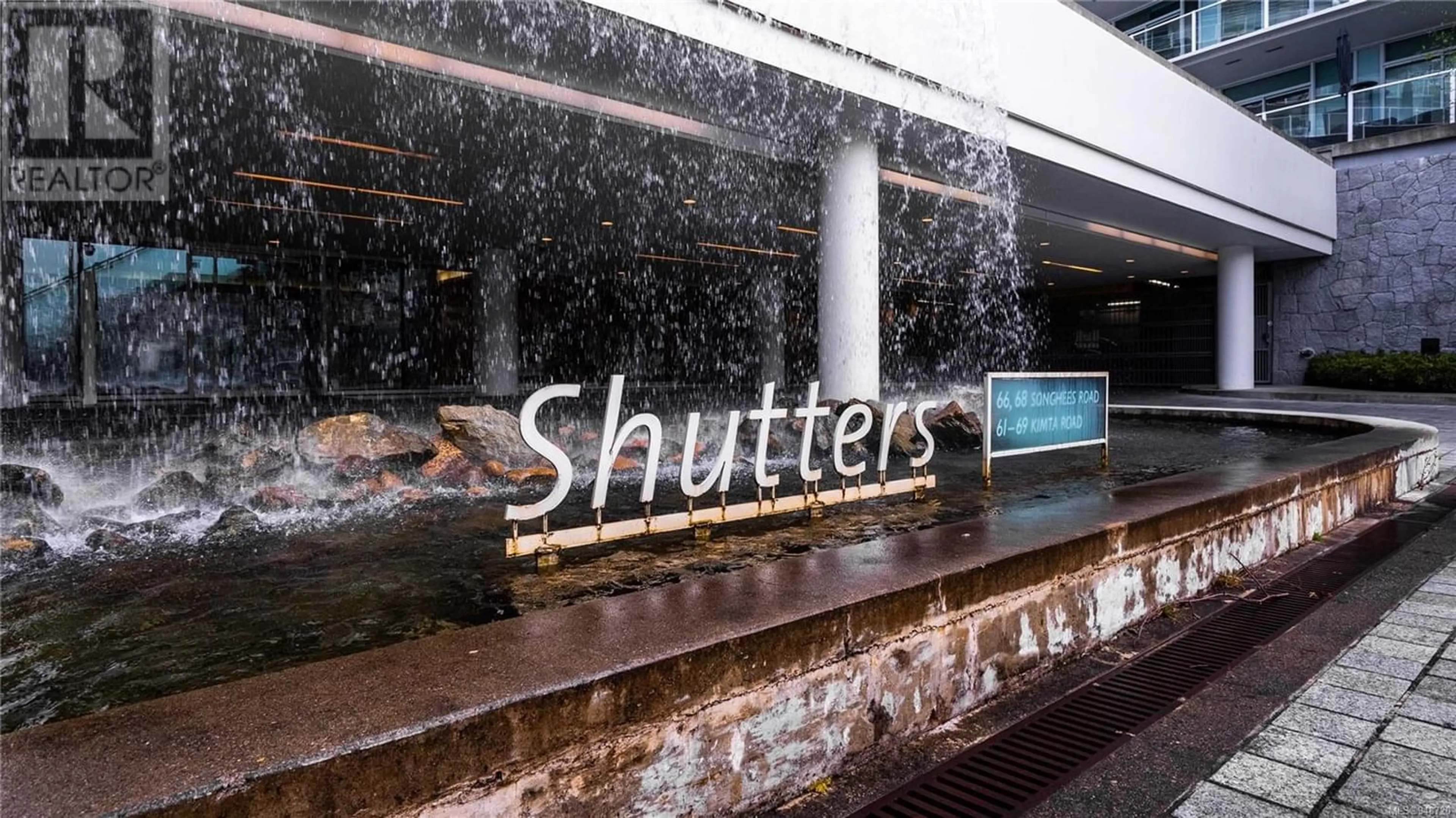419 68 Songhees Rd, Victoria, British Columbia V9A0A3
Contact us about this property
Highlights
Estimated ValueThis is the price Wahi expects this property to sell for.
The calculation is powered by our Instant Home Value Estimate, which uses current market and property price trends to estimate your home’s value with a 90% accuracy rate.Not available
Price/Sqft$891/sqft
Days On Market249 days
Est. Mortgage$3,263/mth
Maintenance fees$470/mth
Tax Amount ()-
Description
Priced below assessed value. SHUTTERS, by Westbank Corp. the visionaries that brought the world, Vancouver House, and the Shangri-La, and continue to fashion landmark residences around the globe. As always, they start with stunning architecture. This sleek, sexy and sophisticated exterior that has graced the Songhees skyline for over a decade, makes generous use of open breeze-ways, curves and glass, incorporating unique outdoor access to suites, eliminating typical hallway noise. #419 is a 1bdrm+den unit which can easily be used as a guest bdrm, with stainless steel appliances, new refrigerator and wide plank flooring. There is also an electric fireplace, gas range, h/h closets and sinks and a huge deck. The common amenities include a Swimming pool, two hot tubs, sauna, gym, meeting areas and a Guest suite. Songhees is an incredibly diverse pedestrian area showcasing harbour sights and activities, sunsets and restaurants. Do not miss the drone video at the link below. (id:39198)
Property Details
Interior
Features
Main level Floor
Balcony
26'10 x 6'5Bathroom
Ensuite
Primary Bedroom
14'6 x 11'11Exterior
Parking
Garage spaces 1
Garage type Underground
Other parking spaces 0
Total parking spaces 1
Condo Details
Inclusions
Property History
 28
28

