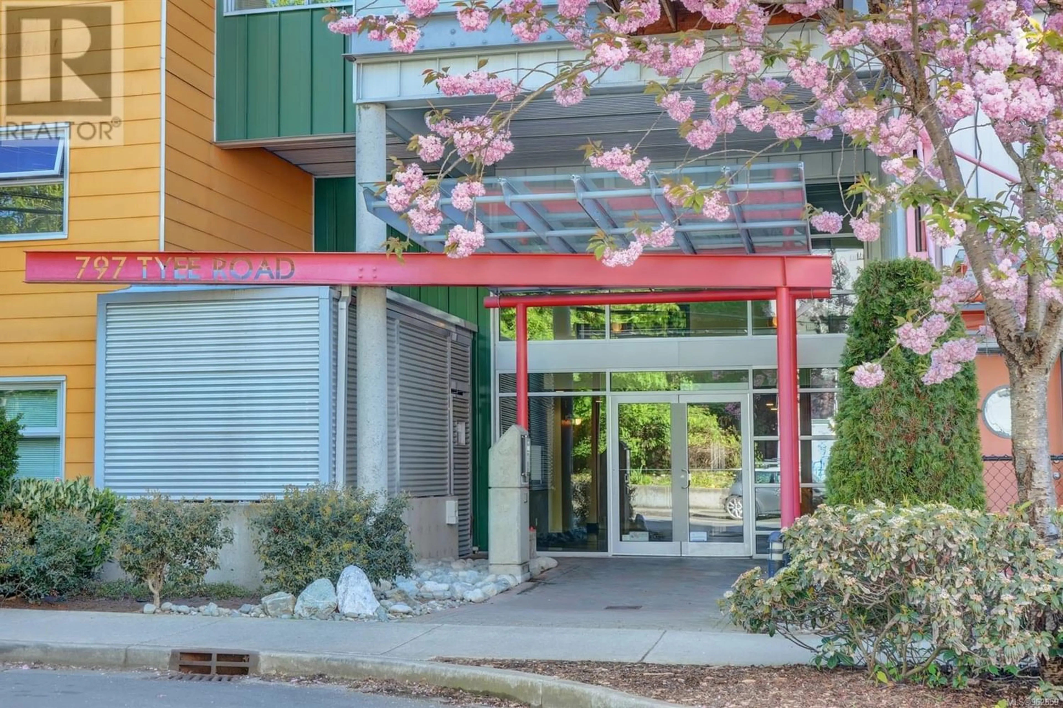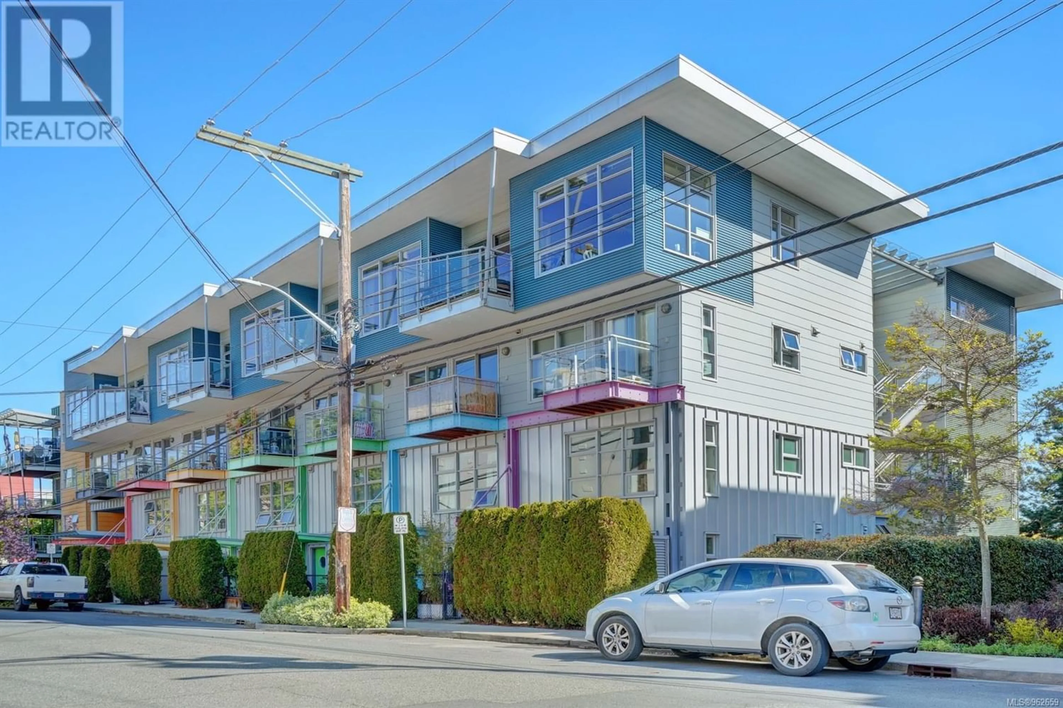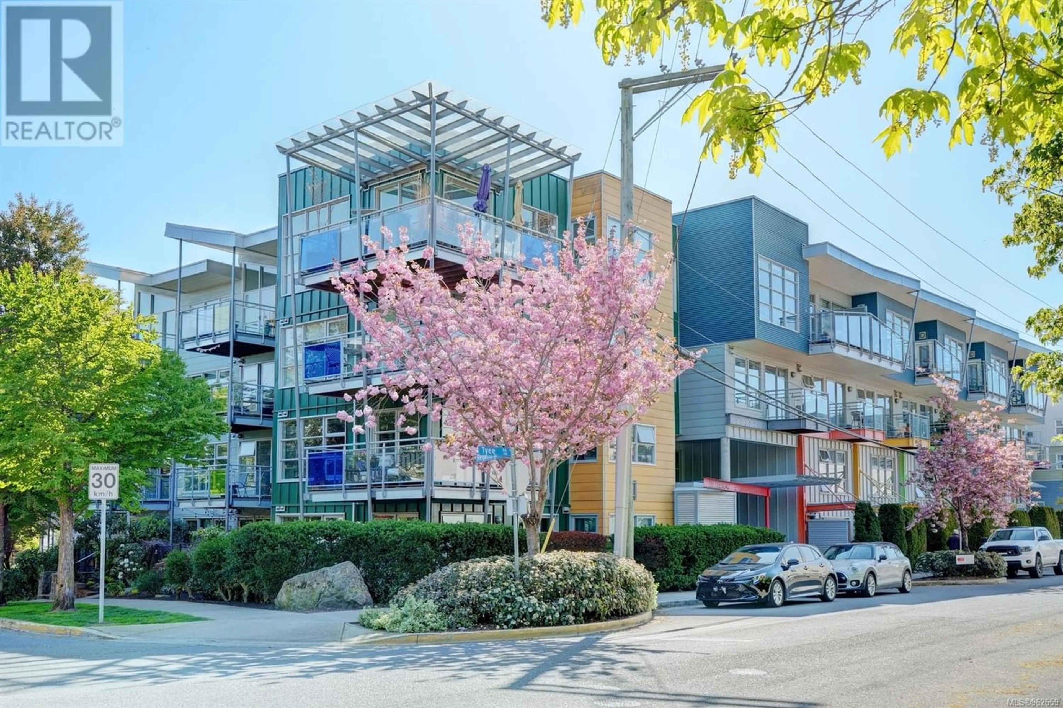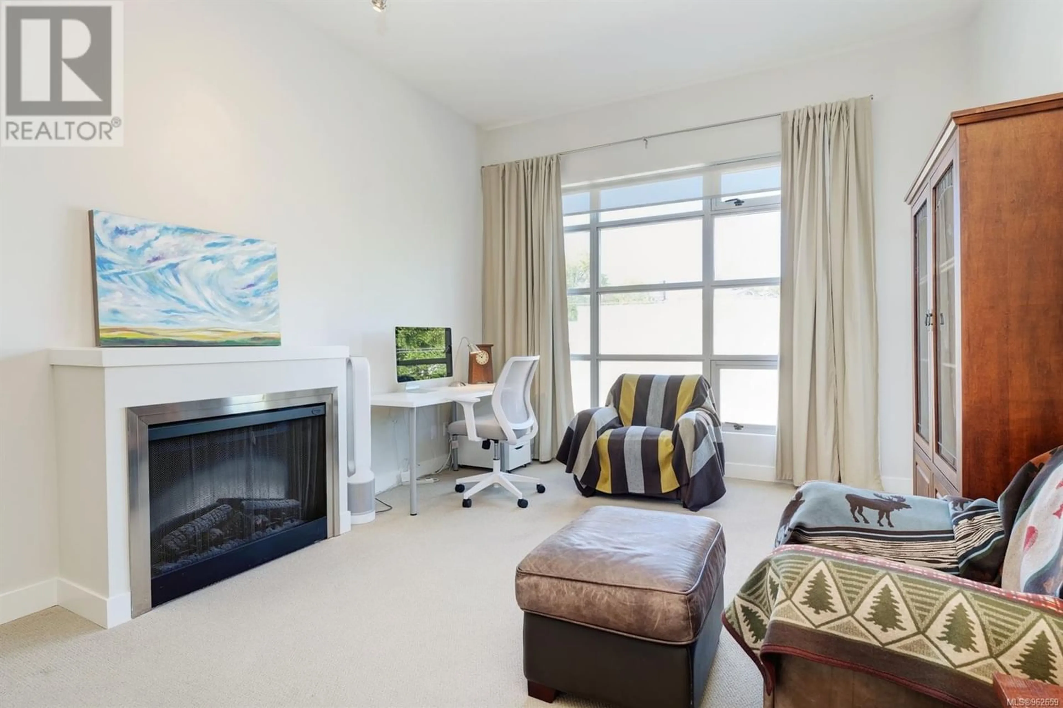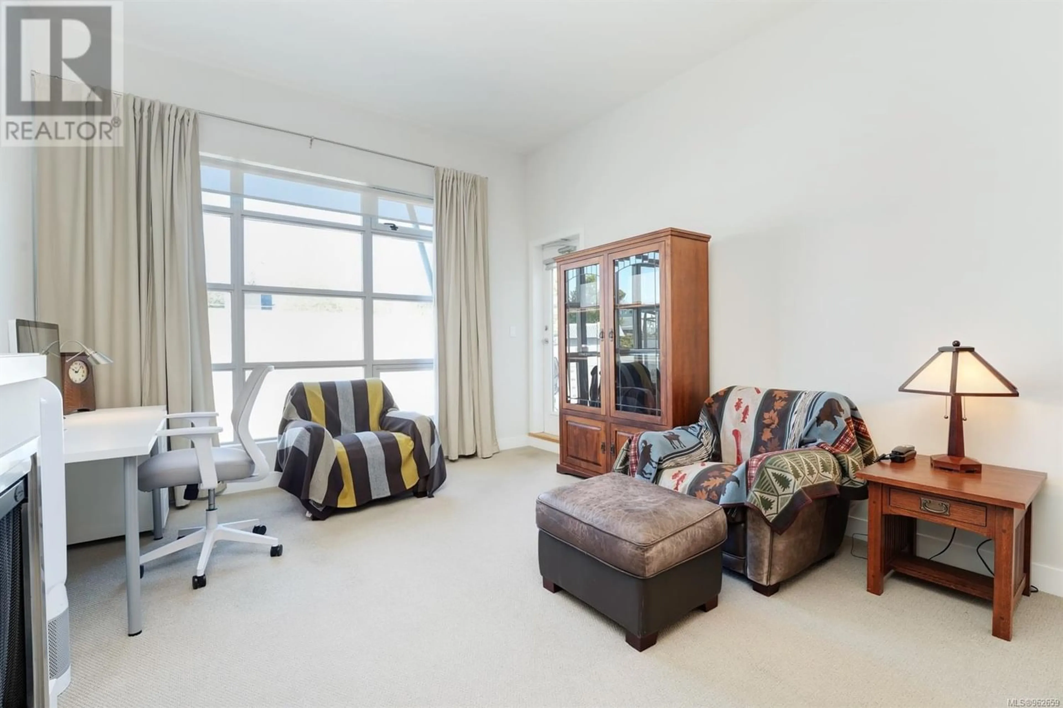415 797 Tyee Rd, Victoria, British Columbia V9A7R4
Contact us about this property
Highlights
Estimated ValueThis is the price Wahi expects this property to sell for.
The calculation is powered by our Instant Home Value Estimate, which uses current market and property price trends to estimate your home’s value with a 90% accuracy rate.Not available
Price/Sqft$683/sqft
Est. Mortgage$2,340/mo
Maintenance fees$404/mo
Tax Amount ()-
Days On Market260 days
Description
Welcome to vibrant Railyards, a contemporary waterfront community nestled along Selkirk Waterway and the Galloping Goose Trail. This top-floor, 1-bedroom unit spans 716 sq. ft., seamlessly blending urban convenience with natural beauty. As you step inside, you'll immediately notice the spaciousness, with 10' vaulted ceilings drawing your gaze upward. Floor-to-ceiling windows flood the space with natural light, creating an airy ambiance. Enjoy outdoor living with access to the balcony from both the living room and bedroom. Convenience is key with in-suite laundry and ample storage. This residence comes complete with designated storage locker & secure underground parking. Perfect for active lifestyles, this residence is ideal for walkers, cyclists, and kayakers, just minutes from Westside Village shopping center, coffee shops, restaurants, and downtown. Explore Chinatown, soak in Inner Harbour's beauty, and discover all that Victoria has to offer—all within moments from your doorstep. Pet, family, and rental friendly, this dream condo offers the perfect blend of style, practicality, and location. Don't miss out on this exceptional opportunity and Schedule your showing today! (id:39198)
Property Details
Interior
Features
Main level Floor
Dining room
12' x 9'Bathroom
Living room
12' x 11'Balcony
11' x 7'Exterior
Parking
Garage spaces 1
Garage type Underground
Other parking spaces 0
Total parking spaces 1
Condo Details
Inclusions
Property History
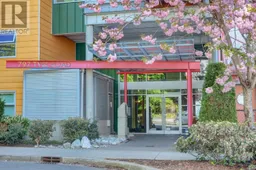 39
39
