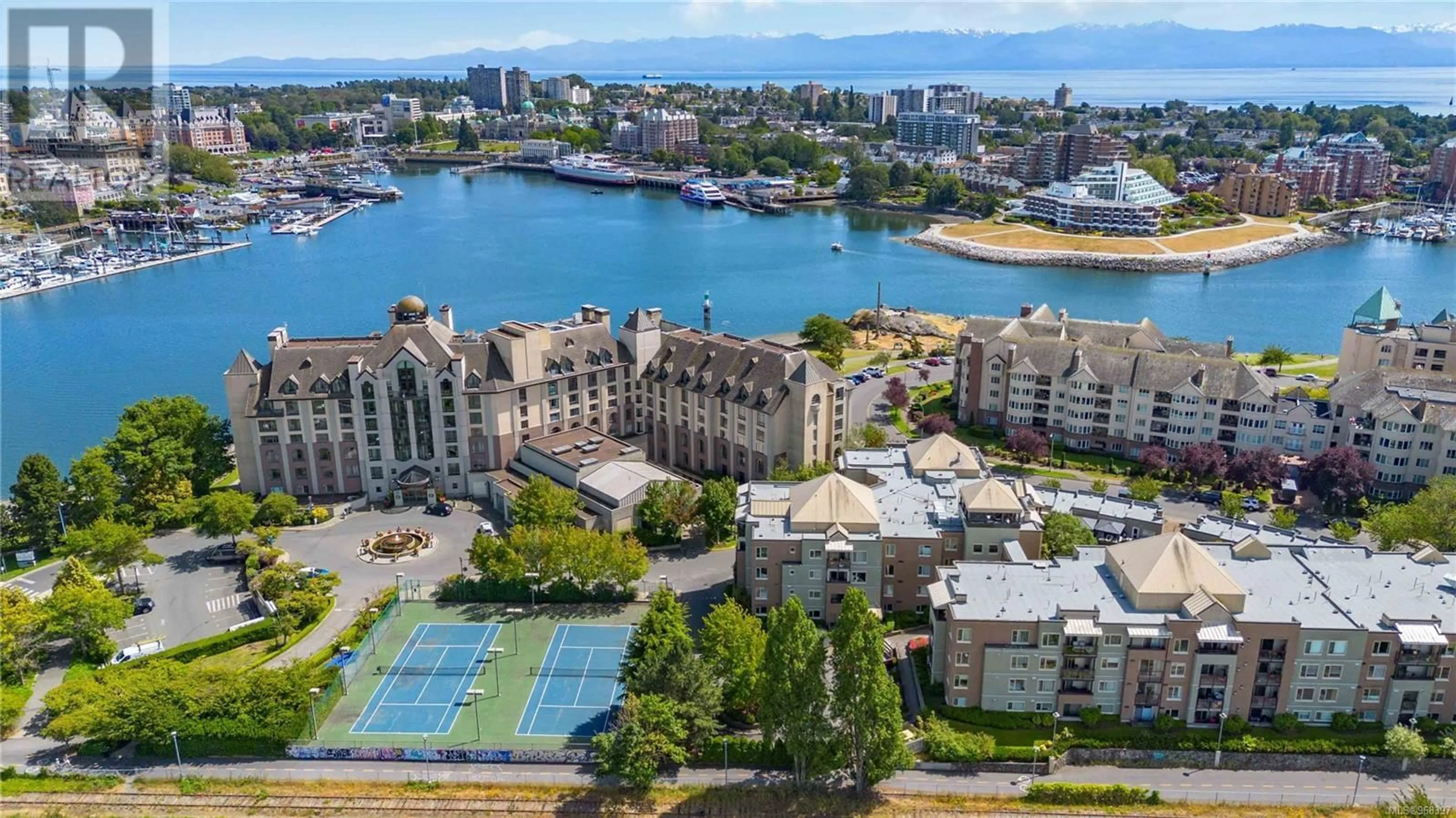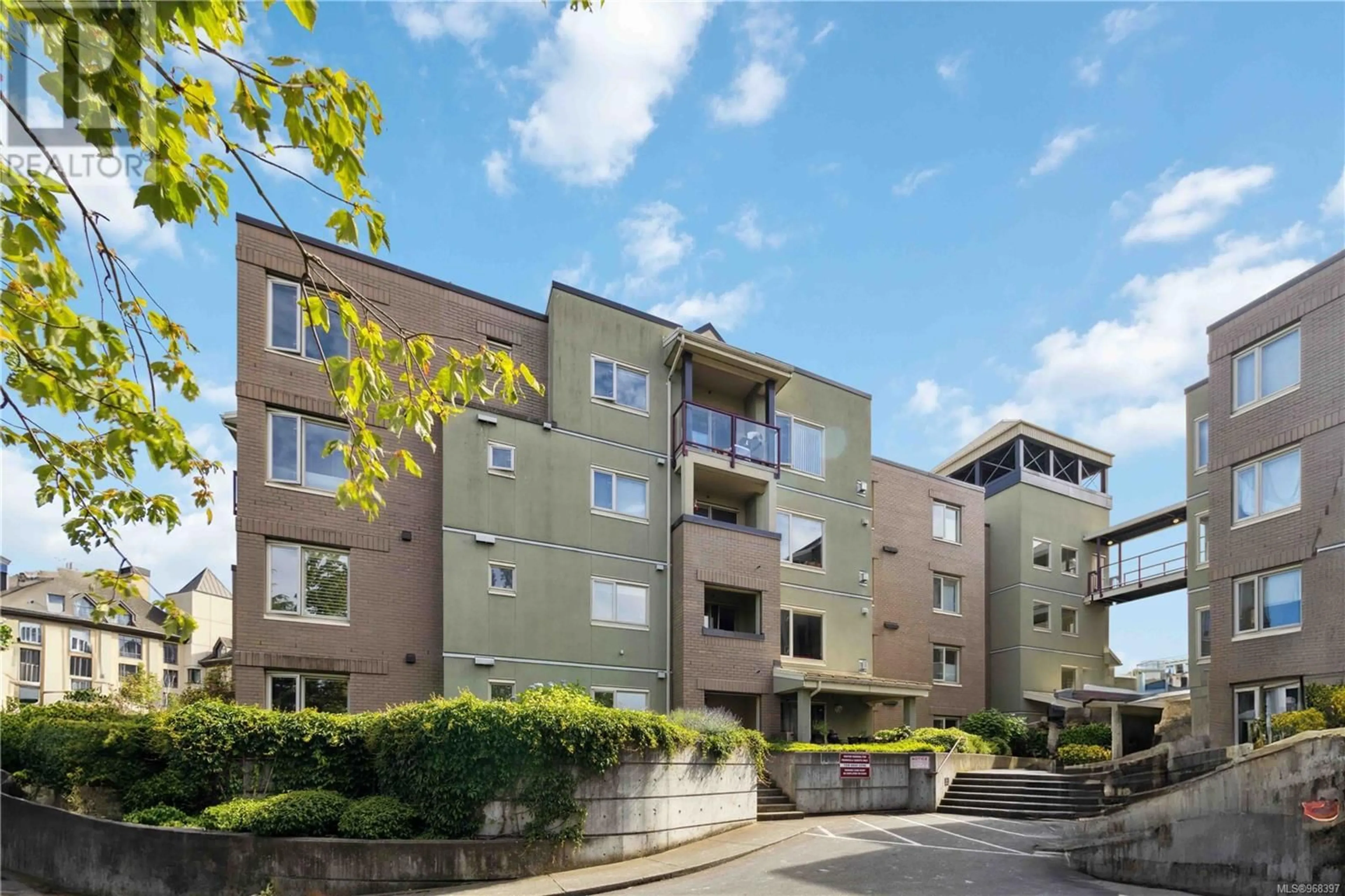414 29 Songhees Rd, Victoria, British Columbia V9A7M6
Contact us about this property
Highlights
Estimated ValueThis is the price Wahi expects this property to sell for.
The calculation is powered by our Instant Home Value Estimate, which uses current market and property price trends to estimate your home’s value with a 90% accuracy rate.Not available
Price/Sqft$777/sqft
Days On Market26 days
Est. Mortgage$3,327/mth
Maintenance fees$473/mth
Tax Amount ()-
Description
Top floor corner unit at the ideally-located Peninsula building, nestled on the stunning Songhees waterfront! This 2-bed, 2-bath home offers breathtaking views of the Inner Harbour and cityscape from generous oversized windows and a Southeast-facing patio. Featuring newer vinyl floors and a bright neutral colour palette, this home is move-in ready. Welcome friends into the open-concept living and dining area as you prepare a meal in the kitchen, boasting shaker cabinets and tile backsplash. Wind down before the gas fireplace or watch the water taxis and ferries in transit from your balcony. An expansive walk-in closet paired with a 4-pce ensuite enhances your primary bedroom, and in-suite laundry offers added convenience. Experience the peace of mind of secure underground parking and storage, including gas and hot water; all included in your strata fee. Located a pleasant stroll from Victoria’s downtown nightlife and the serene Songhees walking paths, enjoy downtime spent your way. (id:39198)
Property Details
Interior
Features
Main level Floor
Bedroom
11 ft x 9 ftEnsuite
Kitchen
14 ft x 9 ftLiving room
24 ft x 11 ftExterior
Parking
Garage spaces 1
Garage type Underground
Other parking spaces 0
Total parking spaces 1
Condo Details
Inclusions
Property History
 27
27

