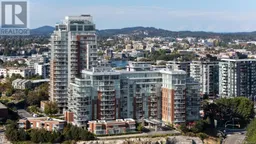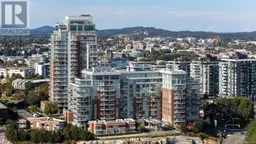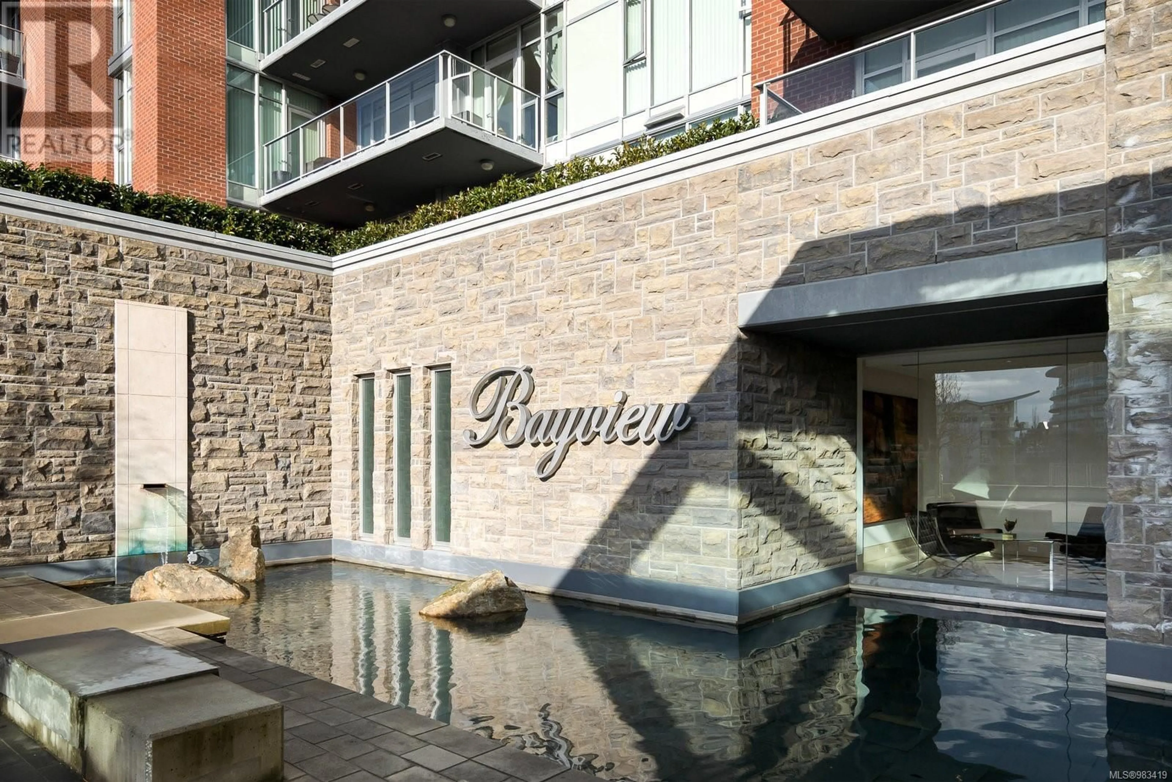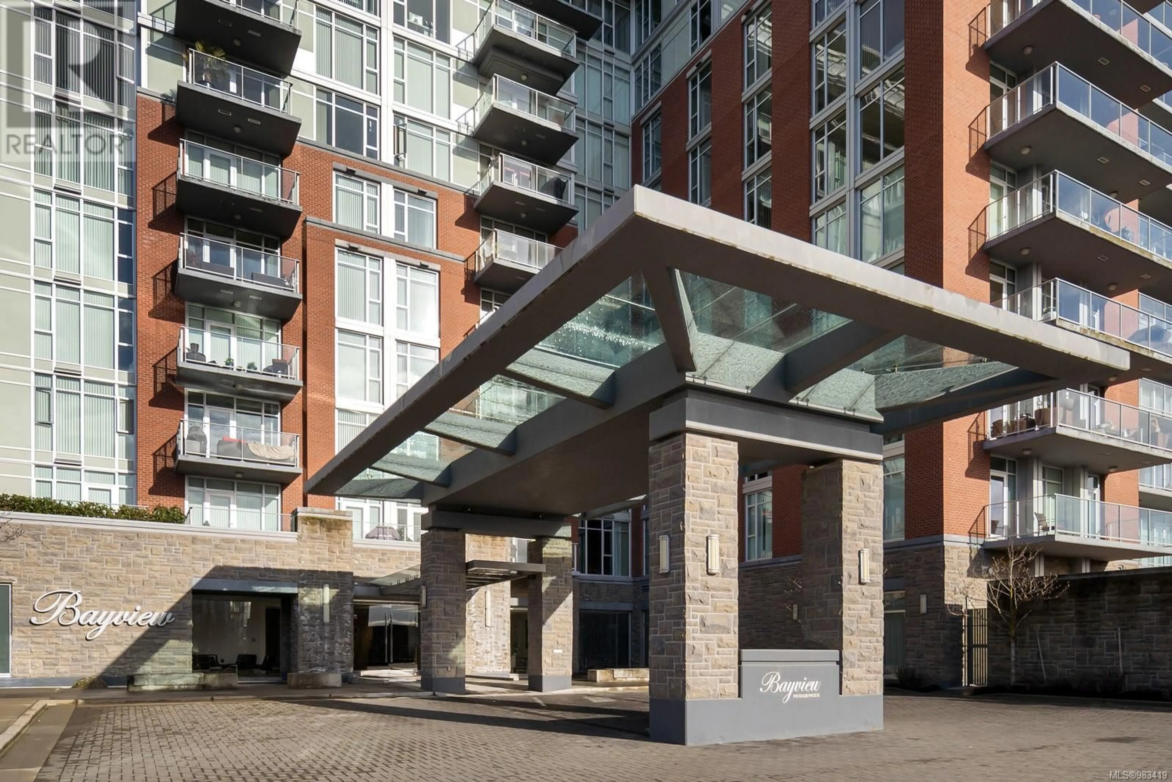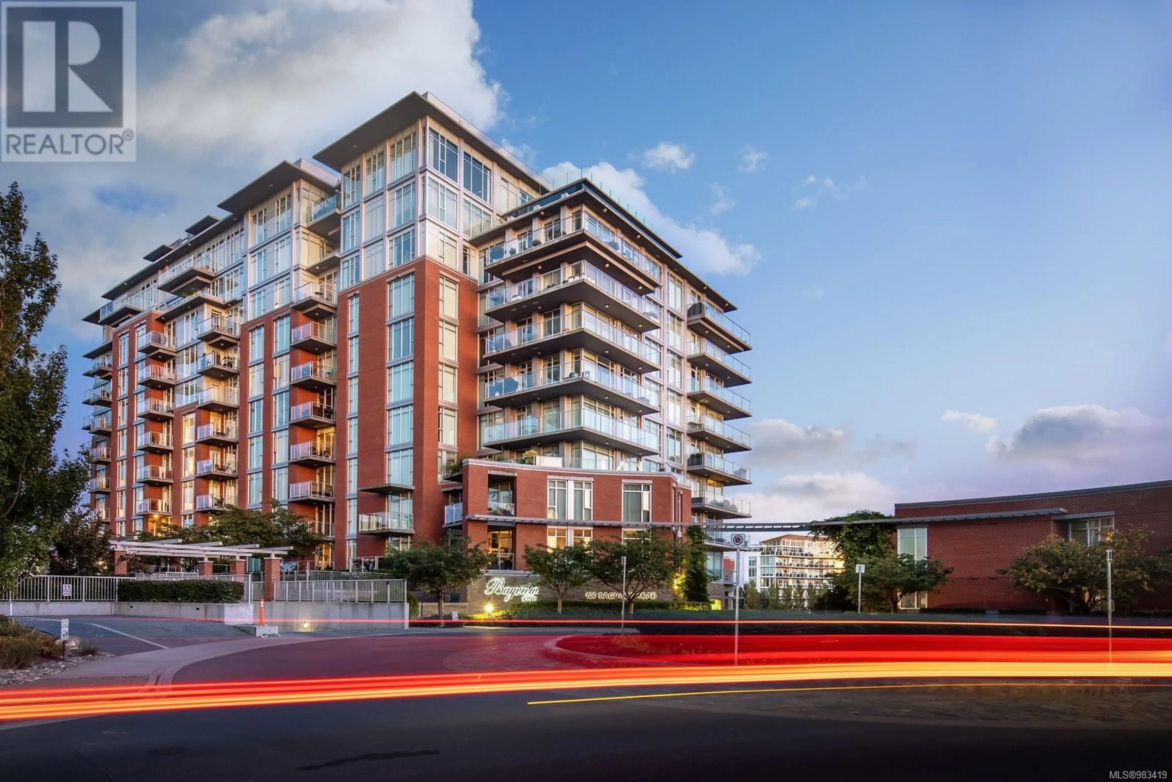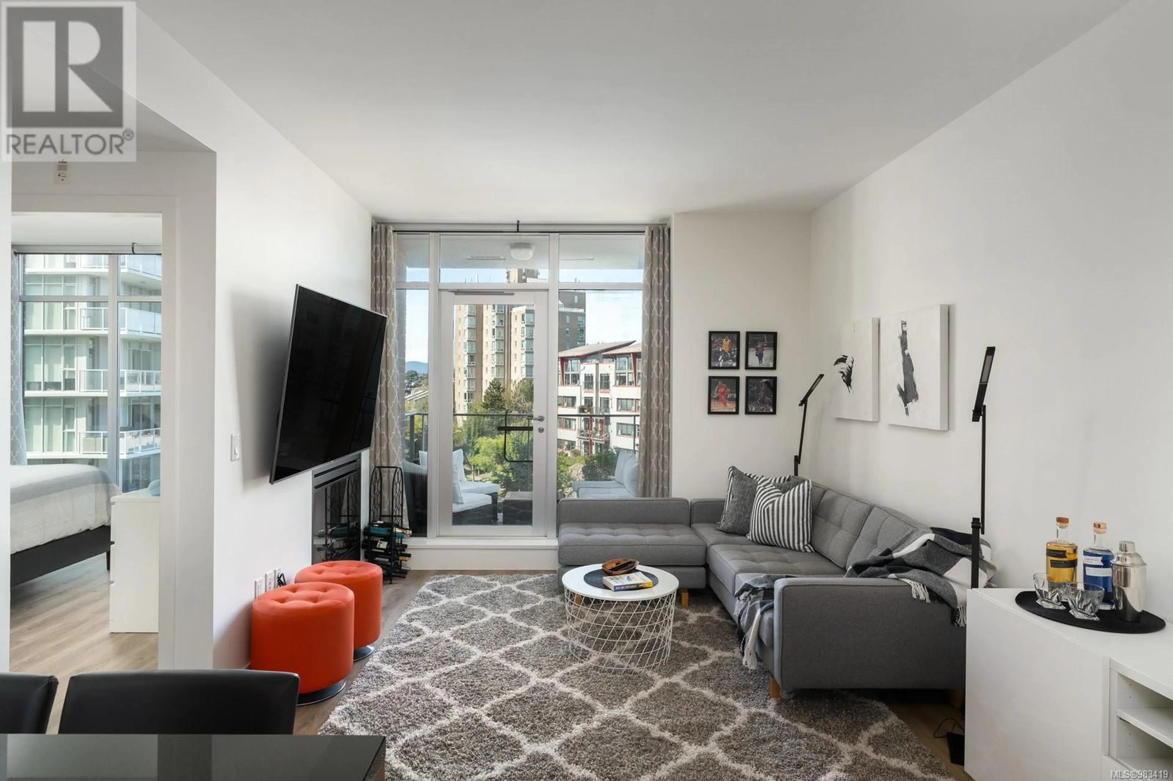414 100 Saghalie Rd, Victoria, British Columbia V9A0A1
Contact us about this property
Highlights
Estimated ValueThis is the price Wahi expects this property to sell for.
The calculation is powered by our Instant Home Value Estimate, which uses current market and property price trends to estimate your home’s value with a 90% accuracy rate.Not available
Price/Sqft$857/sqft
Est. Mortgage$2,787/mo
Maintenance fees$457/mo
Tax Amount ()-
Days On Market11 days
Description
Welcome to Bayview One, where sophistication meets comfort in this exquisite 1 bedroom condo. Upon entering, you will be greeted with an abundance of natural light & a spacious open-concept layout. The kitchen is fully equipped with SS appliances, quartz countertops & ample cabinet space. The bedroom is a generous size & connects seamlessly to the spa-inspired ensuite, featuring a walk-in shower & luxurious soaker tub. This condo has been freshly painted & updated with new flooring throughout. Take in breathtaking water & downtown views on the spacious balcony. This unit has in-suite laundry, a fireplace, an underground parking stall & storage locker. Enjoy the premium amenities of Bayview One -a fully-equipped gym, owner's lounge, outdoor BBQ/fire pit area, hot tub/steam room, 2 bedroom guest suite, pet salon, car wash as well as concierge services. Don't miss the opportunity to own a beautifully renovated condo in one of the most sought-after locations just minutes away from downtown! (id:39198)
Property Details
Interior
Features
Main level Floor
Bathroom
Primary Bedroom
11'10 x 10'9Entrance
5'1 x 5'1Kitchen
11'8 x 11'1Exterior
Parking
Garage spaces 1
Garage type -
Other parking spaces 0
Total parking spaces 1
Condo Details
Inclusions
Property History
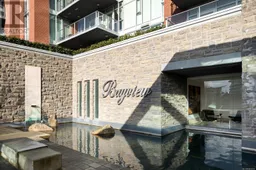 32
32