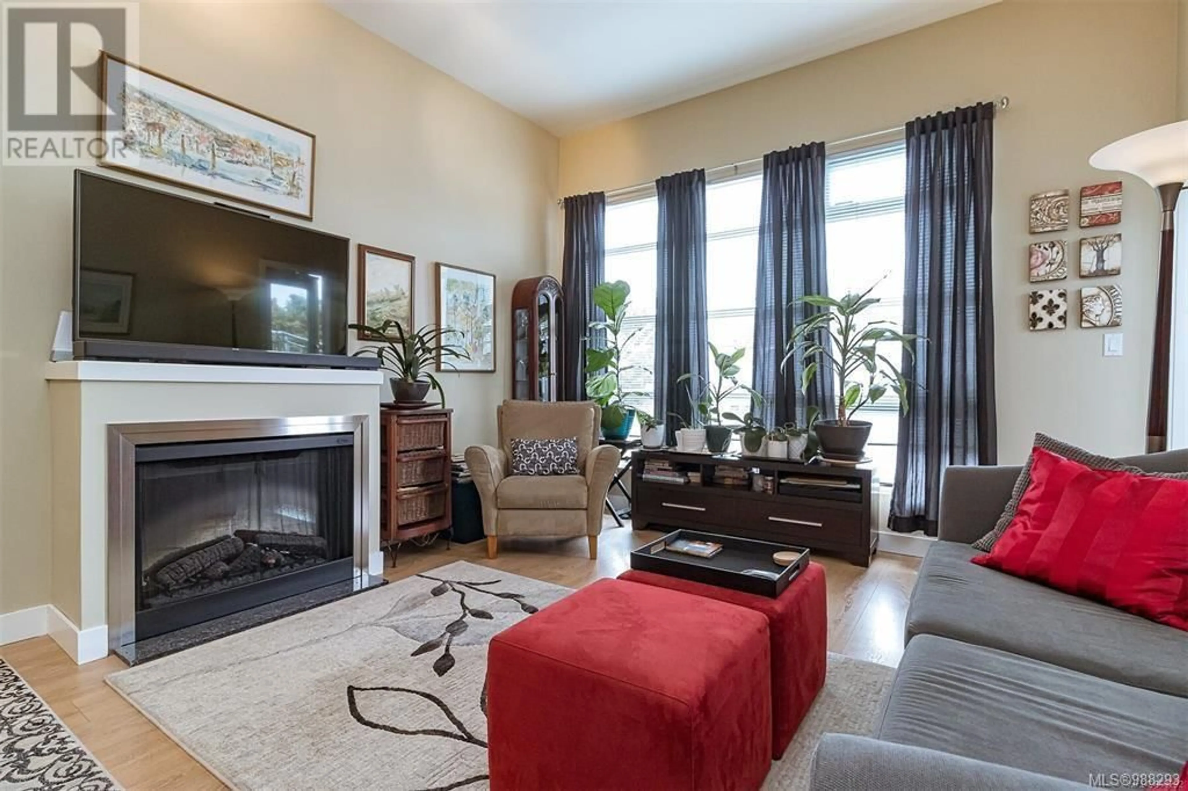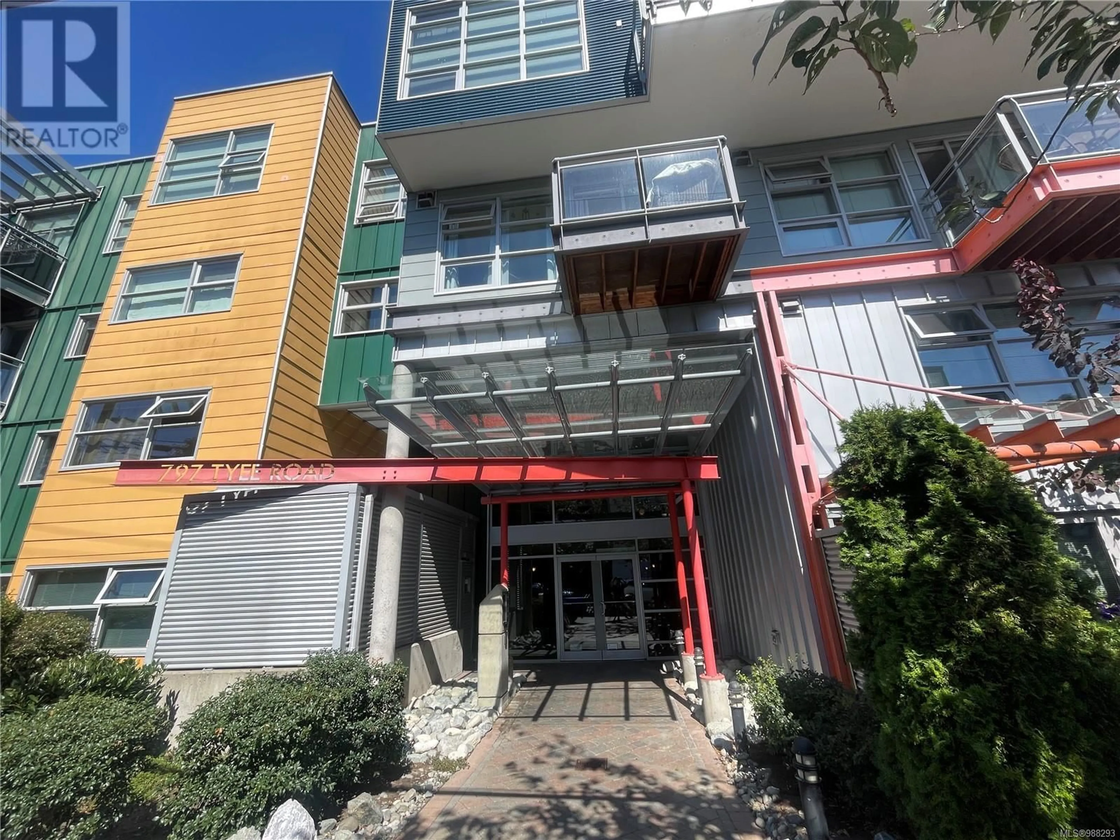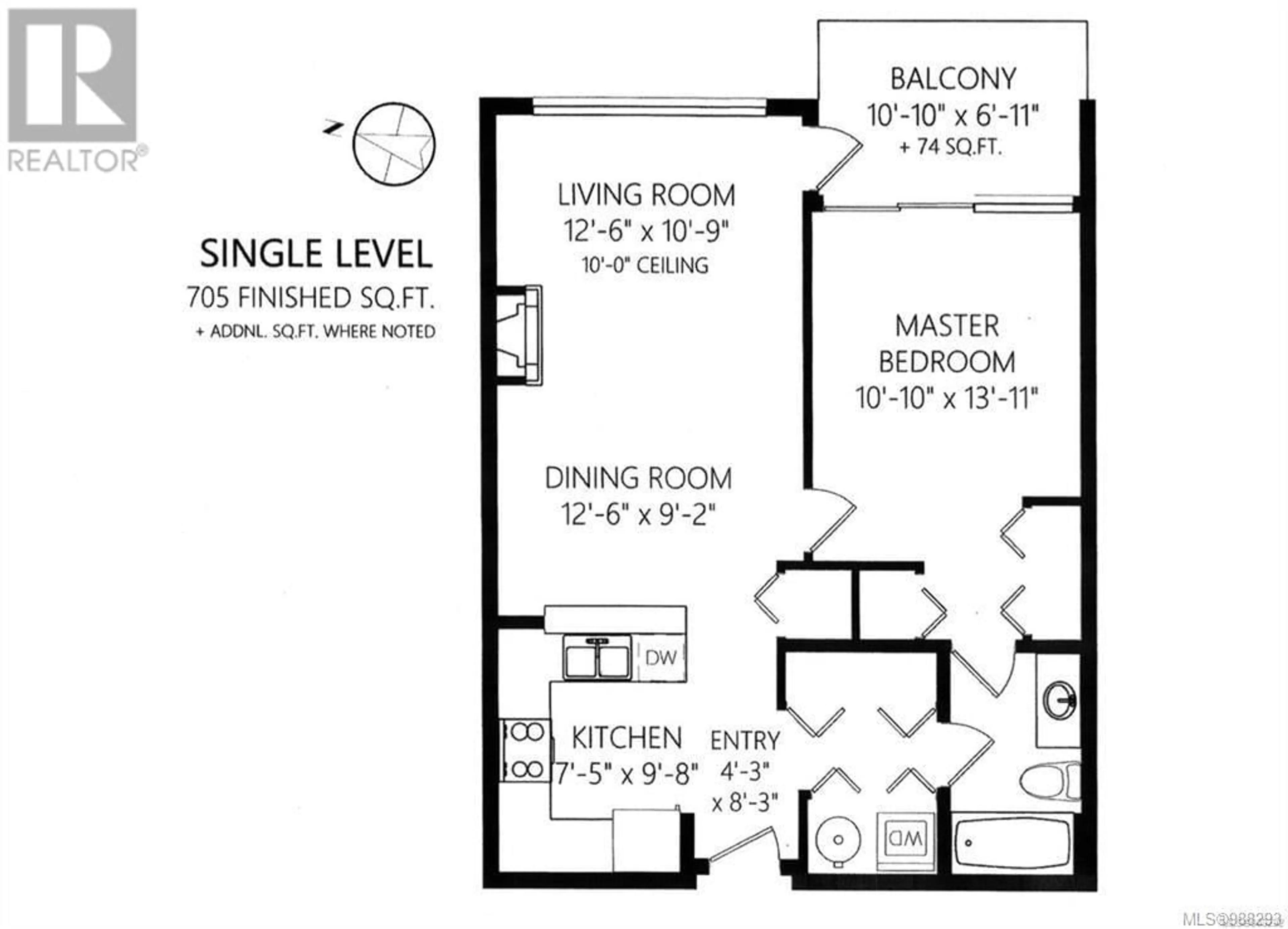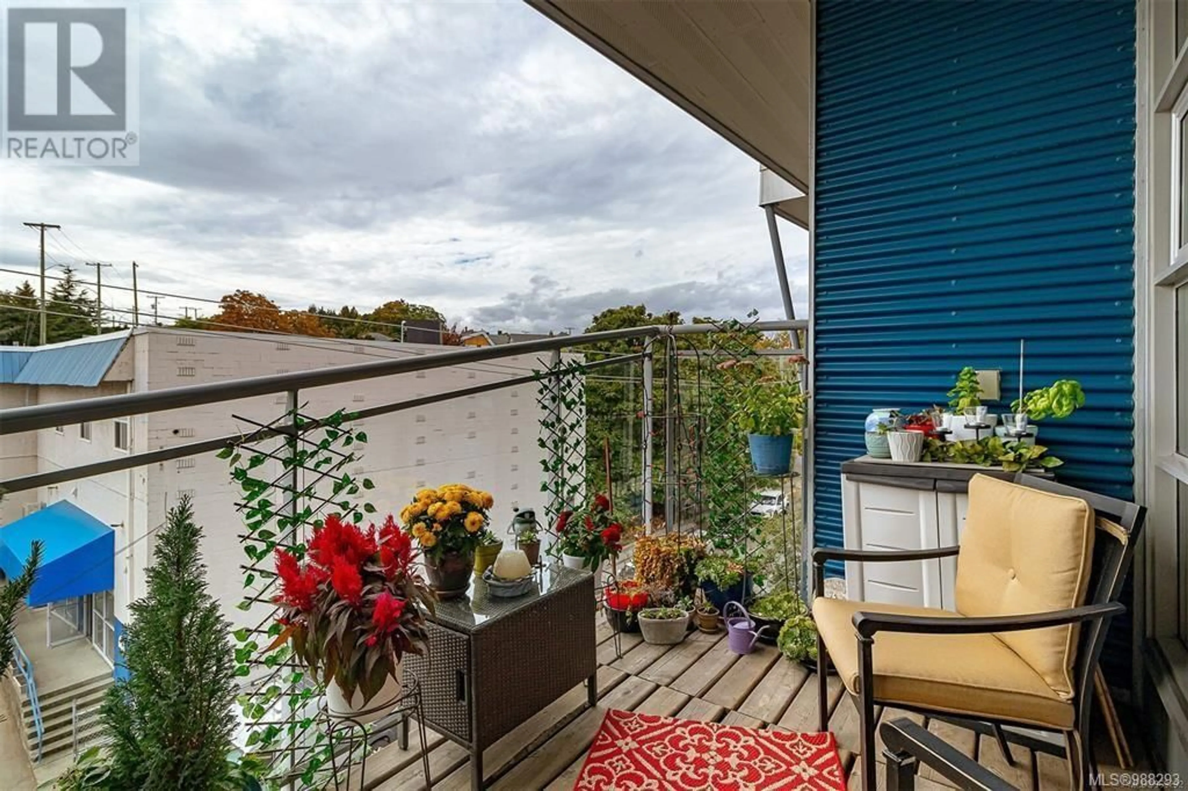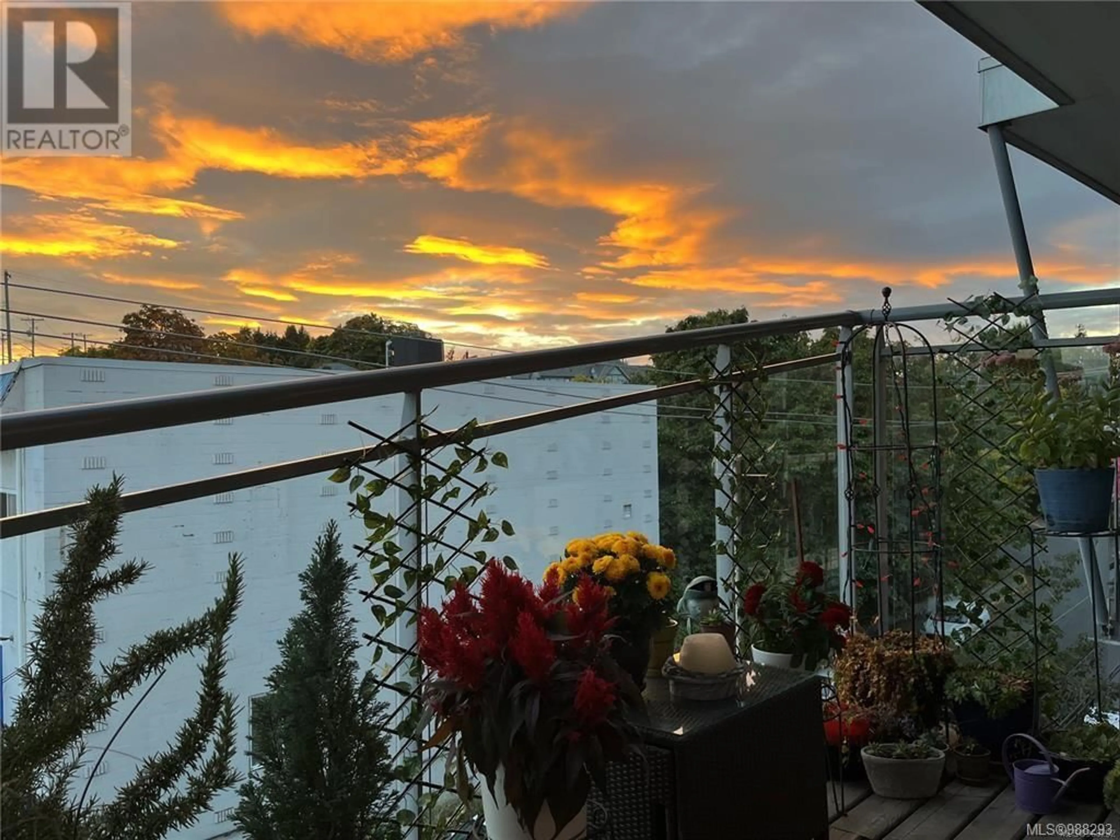413 797 Tyee Rd, Victoria, British Columbia V9A7R4
Contact us about this property
Highlights
Estimated ValueThis is the price Wahi expects this property to sell for.
The calculation is powered by our Instant Home Value Estimate, which uses current market and property price trends to estimate your home’s value with a 90% accuracy rate.Not available
Price/Sqft$760/sqft
Est. Mortgage$2,302/mo
Maintenance fees$404/mo
Tax Amount ()-
Days On Market4 days
Description
Discover unparalleled value in this top-floor condo at The Railyards, a vibrant waterfront community just a short stroll from downtown and adjacent to the scenic Galloping Goose trail. This unit offers southwest exposure and floor-to-ceiling windows that flood the space with natural light. The airy balcony, accessible from both the living room and bedroom, is perfect for enjoying sunsets year-round and creating your own green oasis amidst the industrial charm. With soaring 10-foot ceilings, convenient in-suite laundry, secure underground parking, and ample storage (personal locker and high closets), this condo is designed for modern, urban and an active lifestyle with easy access to walking and cycling paths, the proximity to bus stop, 24/7 gym, Westside Village shopping center and downtown amenities. Whether you prefer running, cycling, kayaking, or paddle boarding, this location offers it all. This building allows for two dogs or two cats. (id:39198)
Property Details
Interior
Main level Floor
Balcony
11 ft x 7 ftEntrance
8 ft x 4 ftBathroom
Primary Bedroom
14 ft x 11 ftExterior
Parking
Garage spaces 1
Garage type Underground
Other parking spaces 0
Total parking spaces 1
Condo Details
Inclusions
Property History
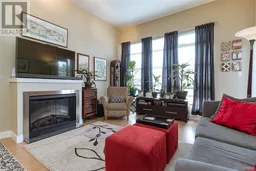 14
14
