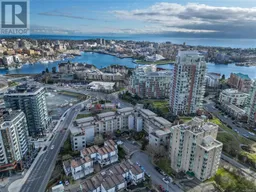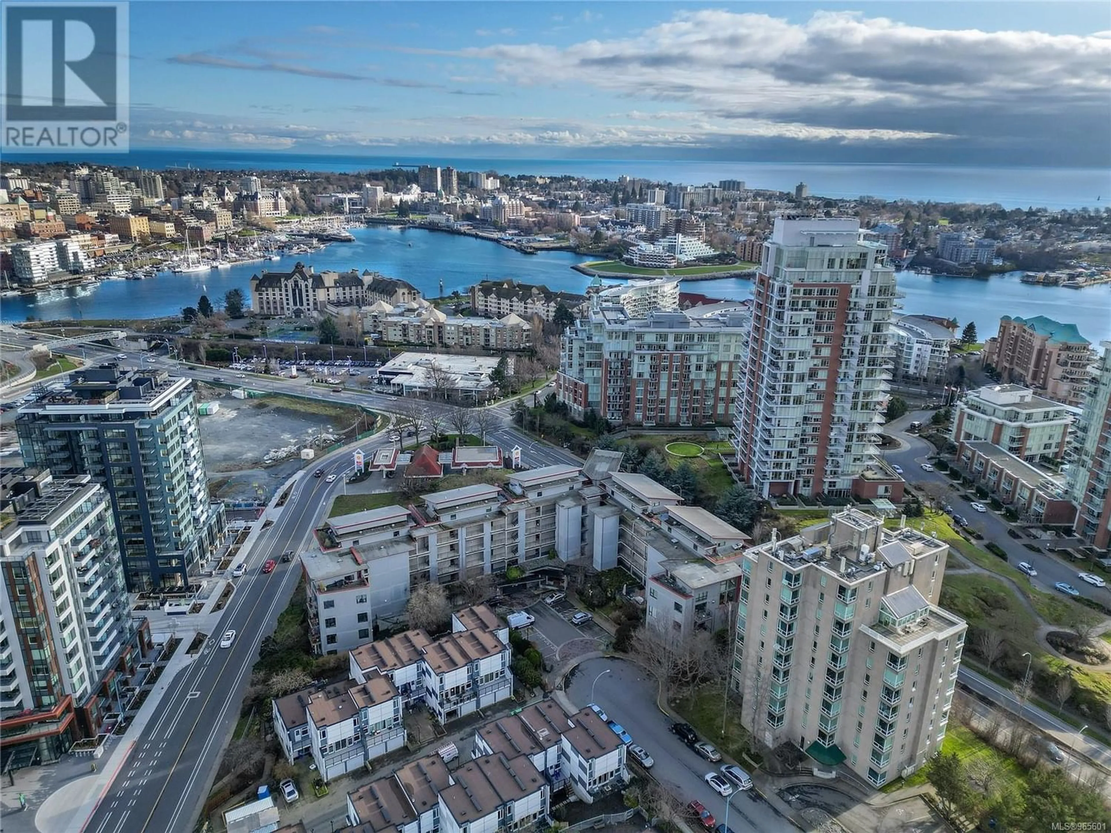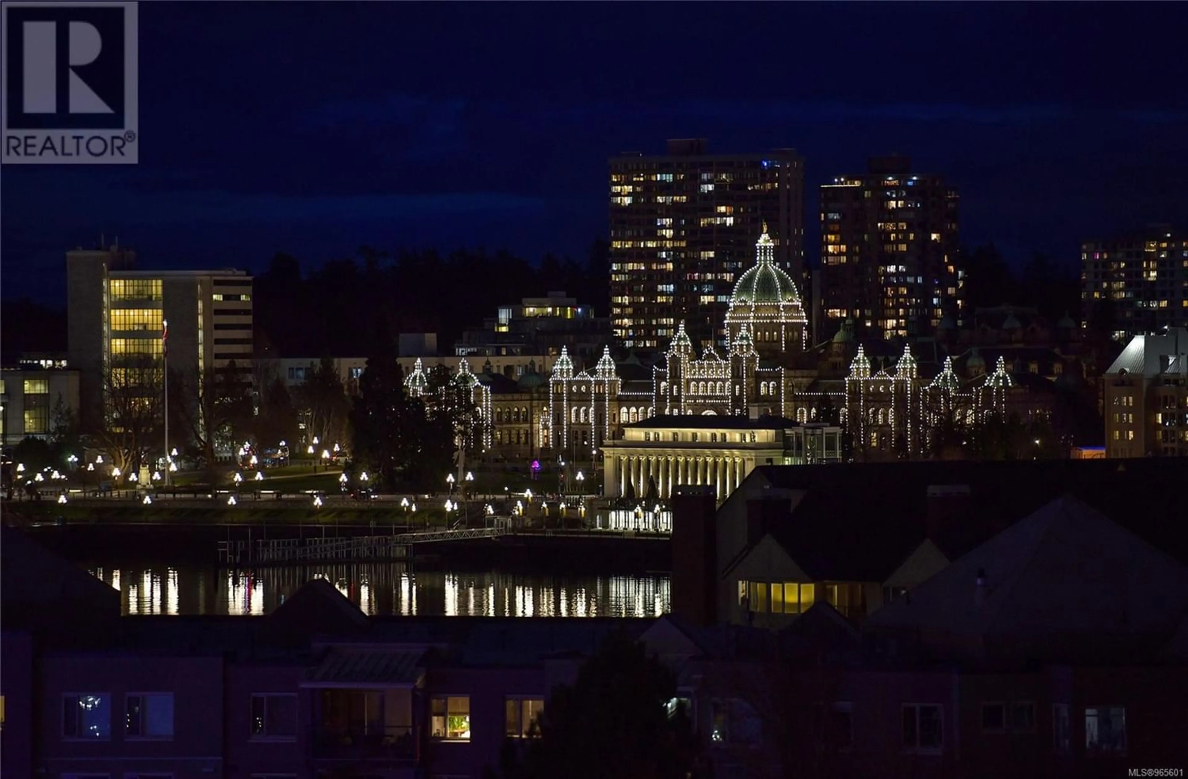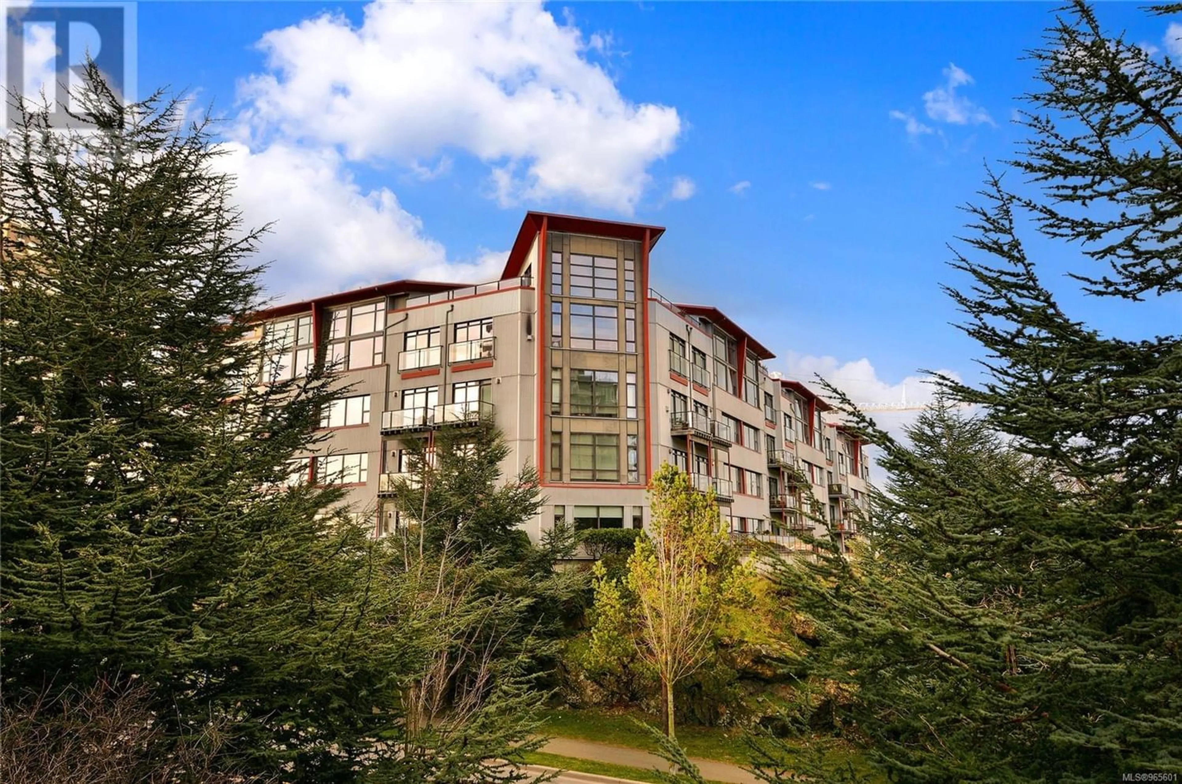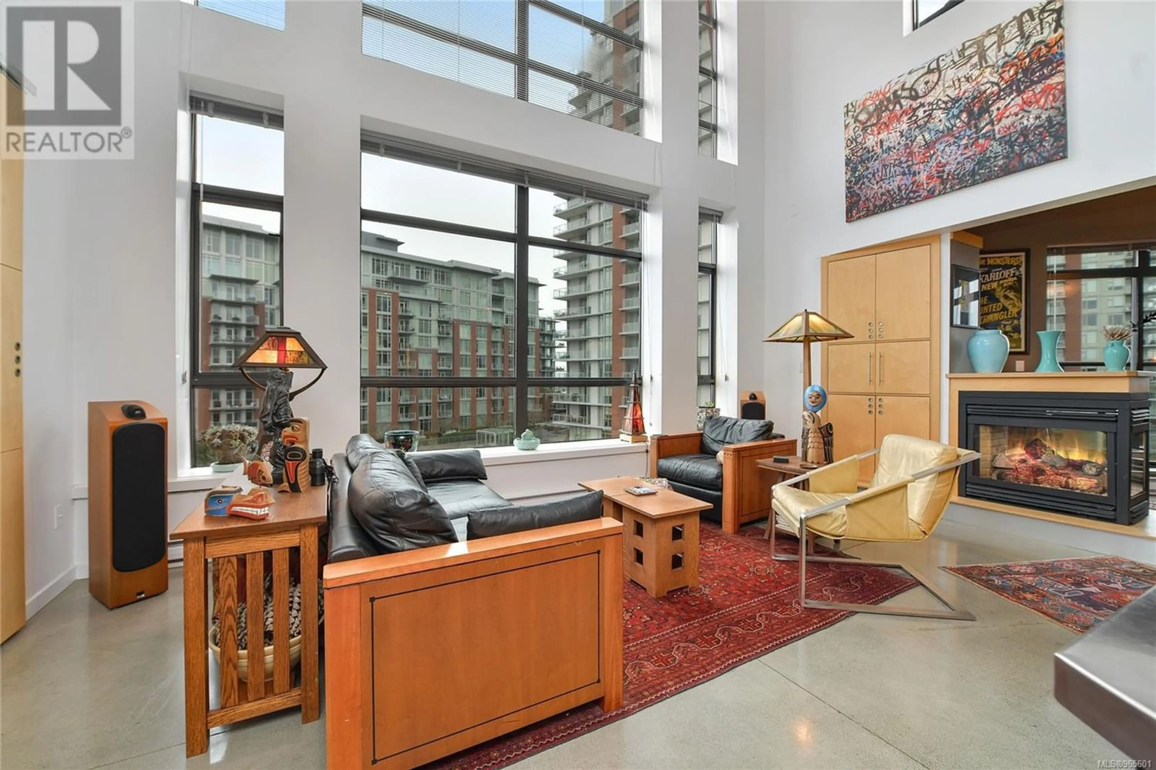408 455 Sitkum Rd, Victoria, British Columbia V9A7N9
Contact us about this property
Highlights
Estimated ValueThis is the price Wahi expects this property to sell for.
The calculation is powered by our Instant Home Value Estimate, which uses current market and property price trends to estimate your home’s value with a 90% accuracy rate.Not available
Price/Sqft$549/sqft
Est. Mortgage$4,075/mo
Maintenance fees$656/mo
Tax Amount ()-
Days On Market232 days
Description
Elegantly appointed, this 2-bd/2-bth loft-style penthouse in Vic West seamlessly merges luxury w/practicality, offering over 1400 sq ft of living space. Revel in views of the harbour & Parliament Buildings from every window, complemented by a bright, open layout & vaulted ceilings. Tastefully updated, the unit features 2 rooftop decks, perfect for entertaining & enjoying firework displays. The gourmet kitchen is adorned w/high-end appliances, stainless steel countertops & custom lighting. Walkability to amenities, shopping, & dining is unparalleled, w/downtown, the Westside Village Shopping Centre & the Songhees Waterway Path just a stroll away. This residence provides 2 secure underground parking spots, & large storage unit on same floor. The building is well-maintained by current Strata Council, fostering a friendly community atmosphere. This home is an entertainer's dream & a haven of comfort. A must see! Measurements(floor plan 1460sqft fin, 266sqft unfin=1726 total) (id:39198)
Property Details
Interior
Features
Second level Floor
Patio
15 ft x 11 ftPatio
15 ft x 11 ftEnsuite
Primary Bedroom
19 ft x 10 ftExterior
Parking
Garage spaces 2
Garage type -
Other parking spaces 0
Total parking spaces 2
Condo Details
Inclusions
Property History
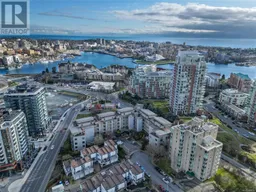 55
55