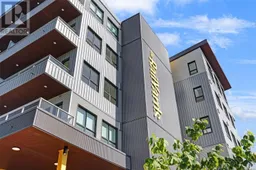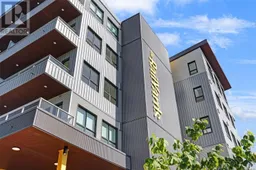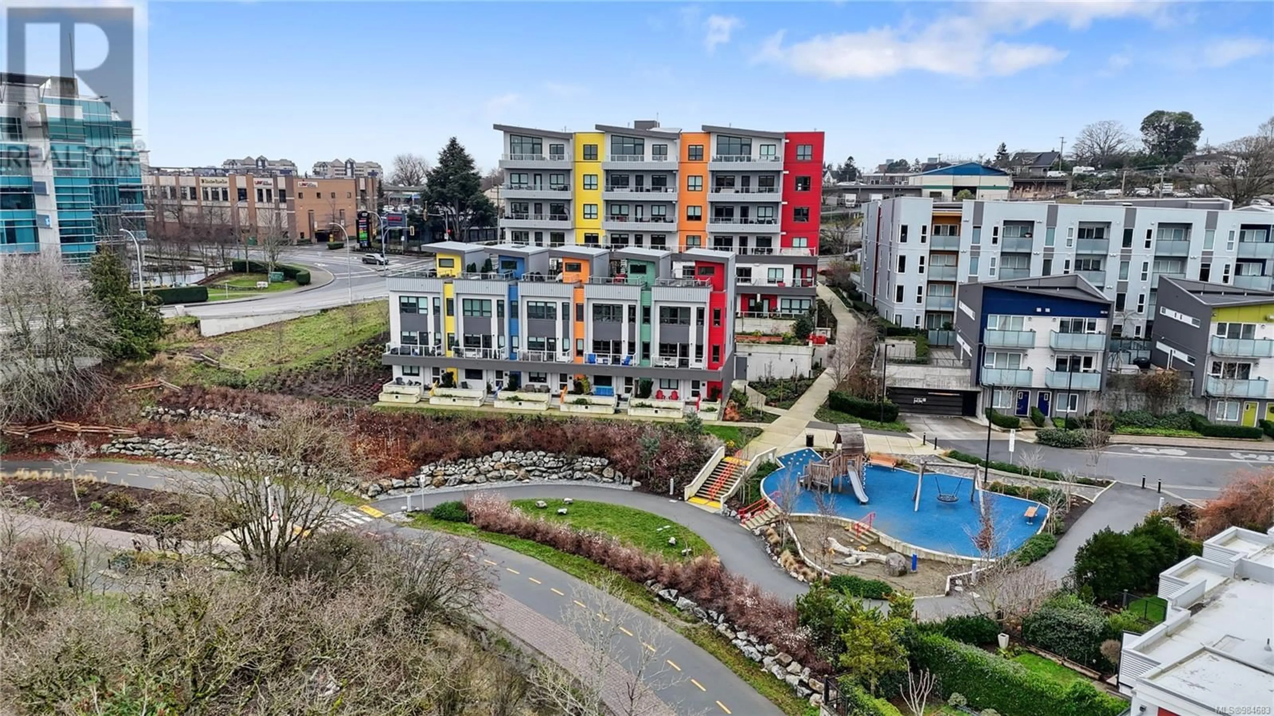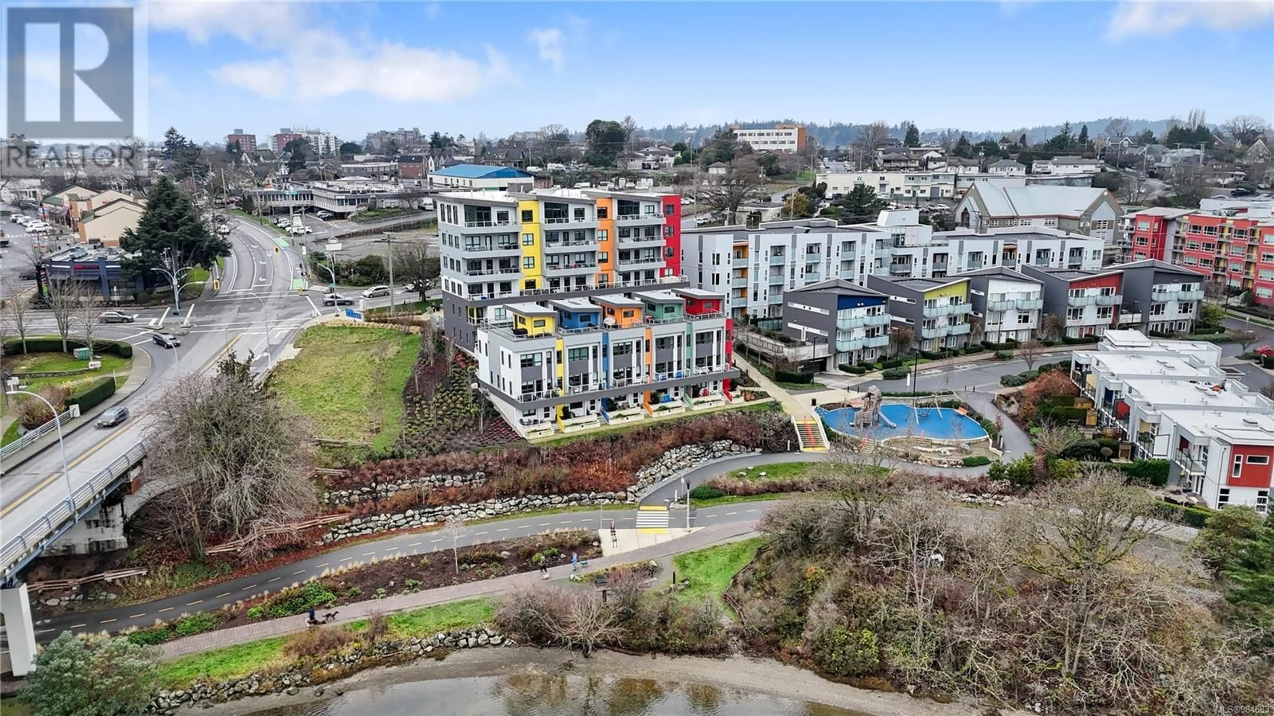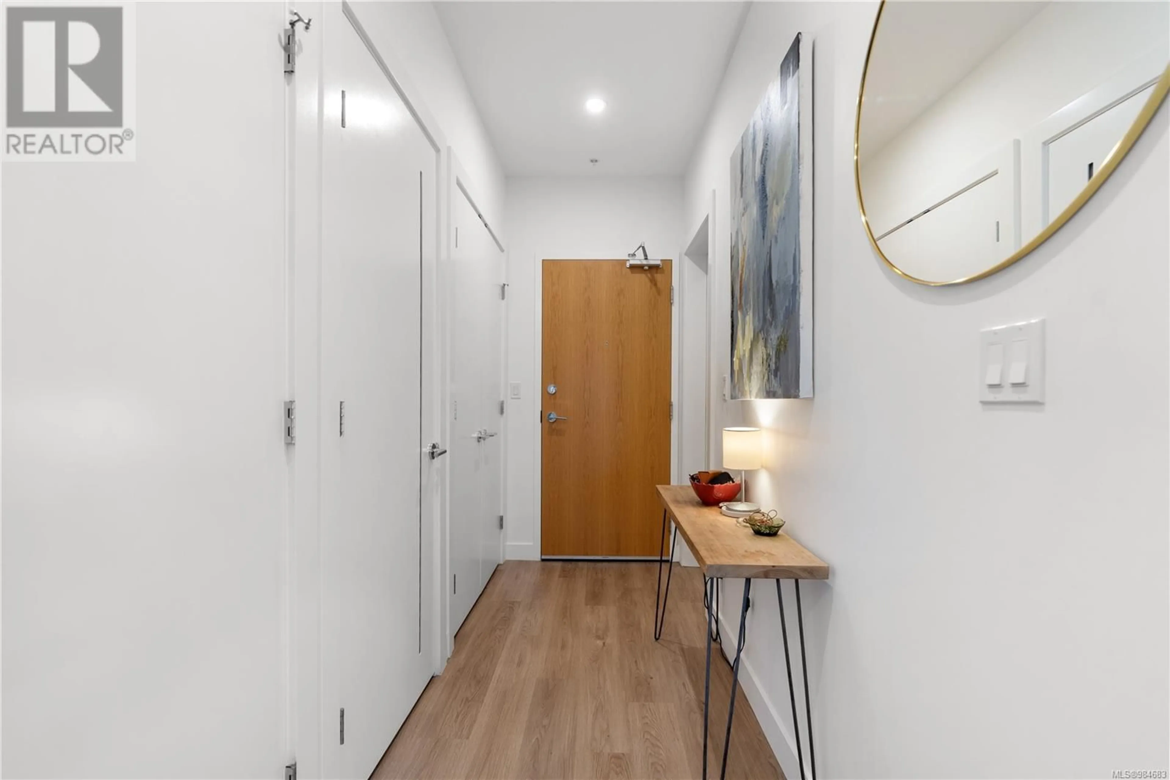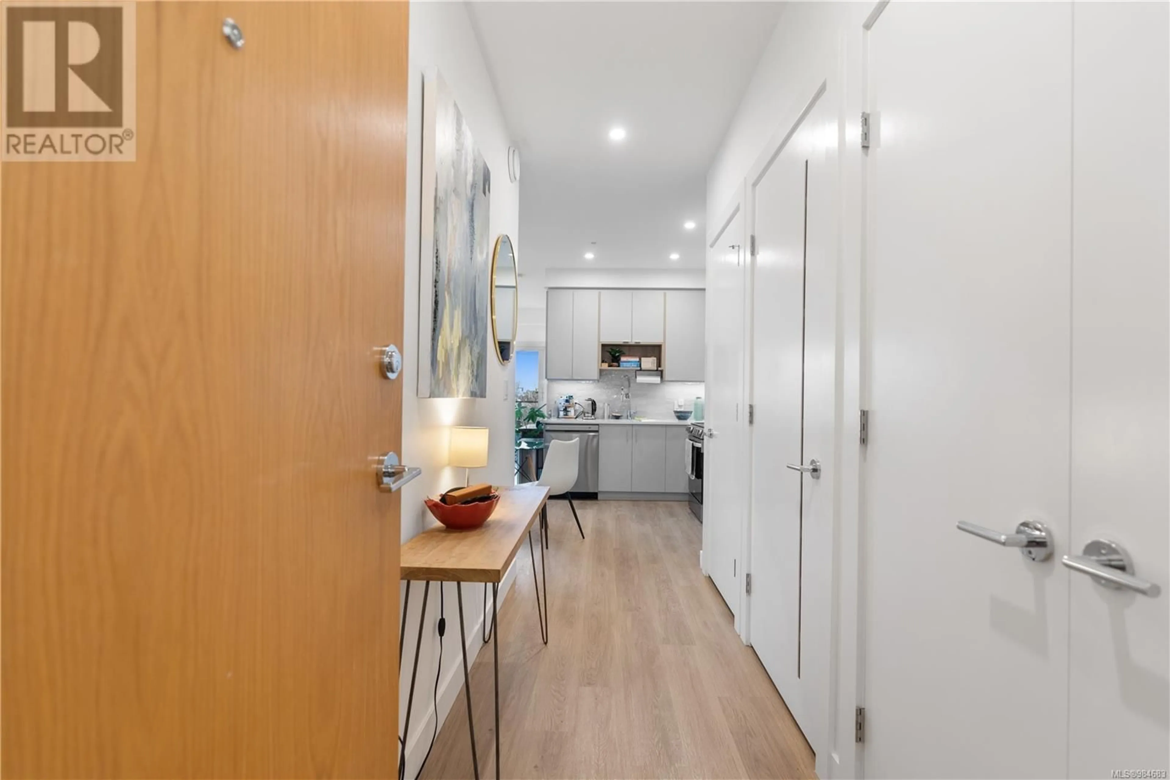406 757 Tyee Rd, Victoria, British Columbia V9A0J6
Contact us about this property
Highlights
Estimated ValueThis is the price Wahi expects this property to sell for.
The calculation is powered by our Instant Home Value Estimate, which uses current market and property price trends to estimate your home’s value with a 90% accuracy rate.Not available
Price/Sqft$887/sqft
Est. Mortgage$2,040/mo
Maintenance fees$133/mo
Tax Amount ()-
Days On Market2 days
Description
Welcome to bright corner unit junior one-bedroom floor plan with ocean views at the final phase of the Railyards! Situated in Vic West along the Galloping Goose trail. This home offers quick access to downtown Victoria by car, bike or walking. As you enter you’ll be greeted into this 2023 built home with an open concept floor plan that is flooded with natural light. The entry offers tall ceilings and multiple closets for storage and laundry. Continue on to the kitchen equipped with a full size LG appliance package and plenty of cabinet space making this an ideal floor plan for those who love to cook. Next, enter your living room with water views of the Inner Harbour! The bedroom offers a space tucked away for your evening retreat. A generous sized balcony leaves plenty of space for your patio furniture and outdoor living. This home comes with additional storage in the underground parking as well as a designated parking stall that is roughed in for EV! Book your viewing today! (id:39198)
Property Details
Interior
Features
Main level Floor
Entrance
11 ft x 4 ftBathroom
Dining room
6 ft x 5 ftLiving room
14 ft x 7 ftExterior
Parking
Garage spaces 1
Garage type Underground
Other parking spaces 0
Total parking spaces 1
Condo Details
Inclusions
Property History
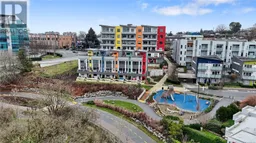 21
21