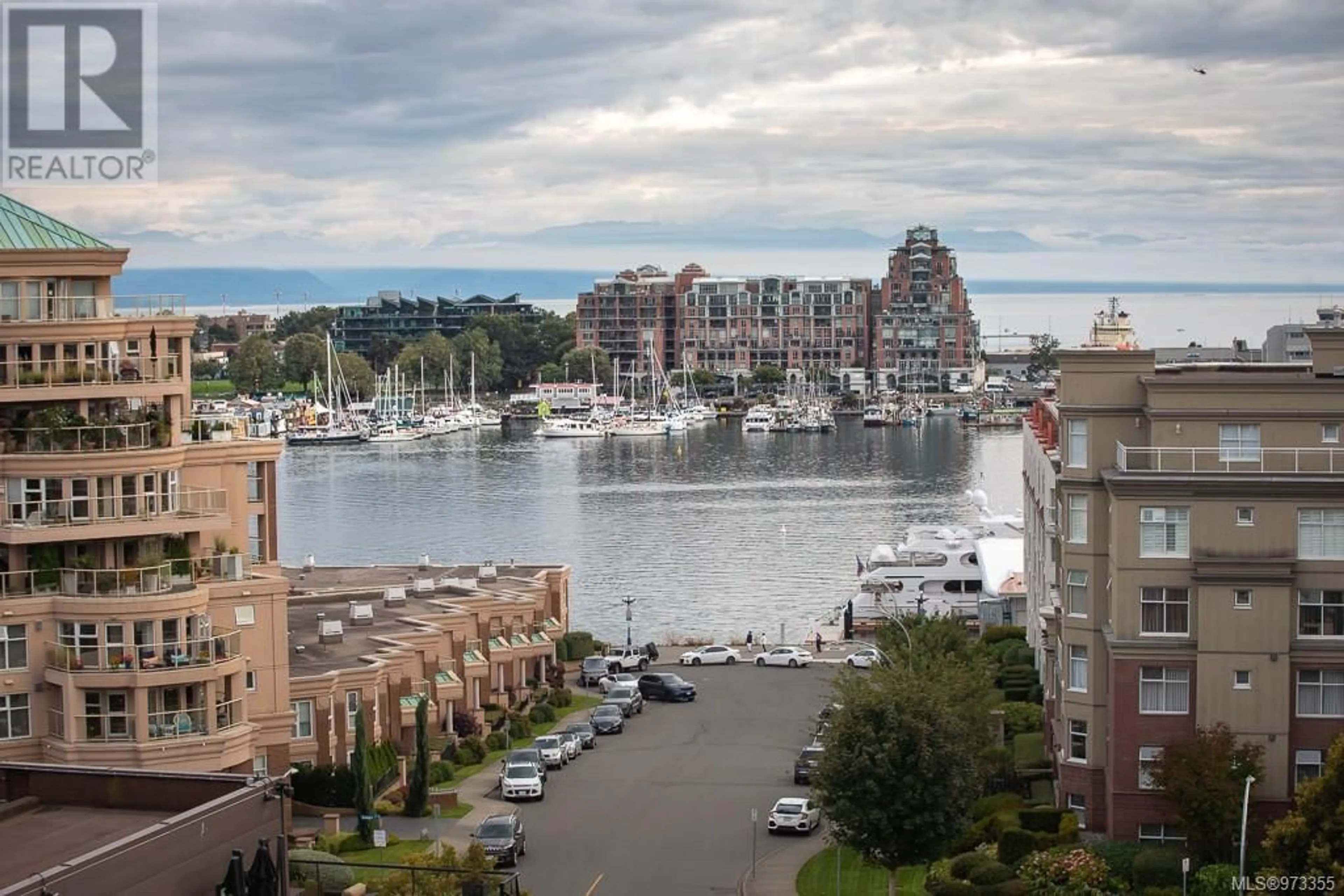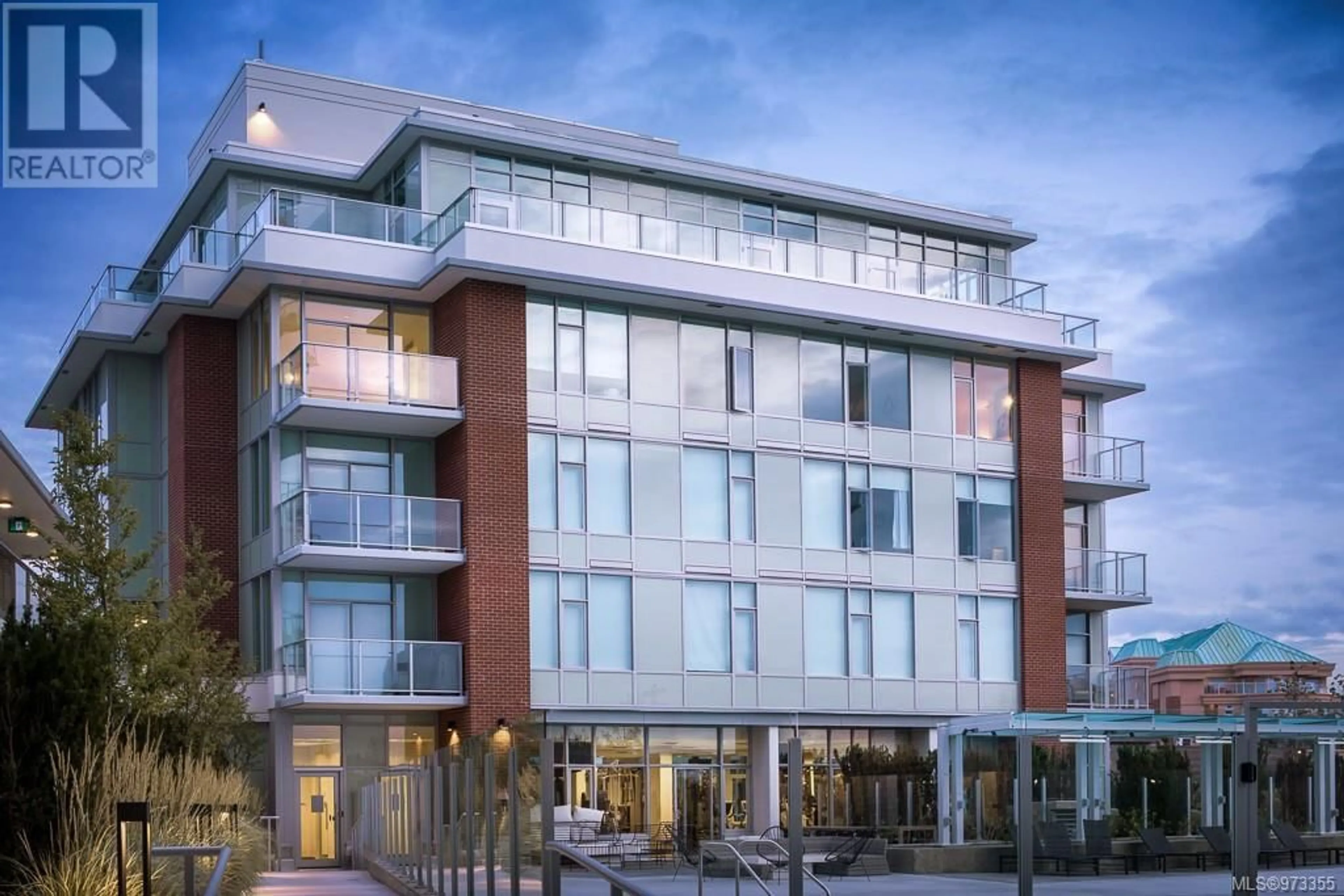403 70 Saghalie Rd, Victoria, British Columbia V9A0G9
Contact us about this property
Highlights
Estimated ValueThis is the price Wahi expects this property to sell for.
The calculation is powered by our Instant Home Value Estimate, which uses current market and property price trends to estimate your home’s value with a 90% accuracy rate.Not available
Price/Sqft$876/sqft
Est. Mortgage$8,568/mth
Maintenance fees$1567/mth
Tax Amount ()-
Days On Market15 days
Description
Welcome to the Encore at Bayview by award winning Bosa Properties! This custom designed sub penthouse will impress from the moment you walk thru the front door where expansive Ocean and City views will greet you! Offering over 2,000 sq ft of open and sun filled living space, with 3 bedrooms plus a den, gourmet kitchen with high end appliance package and wine fridge. Formal dining and living room overlooking Victoria’s beautiful Inner Harbour. The large master suite offers a spa inspired 5pc ensuite, walk in closet, lounge area, balcony and a den/office. This development offers premium amenities including pool, fitness room, lounge & outdoor BBQ. A well-run strata where families and pets are welcome! 2 Secured parking and 2 storage units. Just minutes to all that downtown Victoria has to offer including award winning restaurants, cafes, shopping, marinas and walking trails. Video and virtual tour available. Executive living at its finest! Truly a pleasure to view! (id:39198)
Property Details
Interior
Features
Main level Floor
Balcony
11 ft x 6 ftBalcony
10 ft x 6 ftBathroom
Bathroom
Exterior
Features
Parking
Garage spaces -
Garage type -
Total parking spaces 2
Condo Details
Inclusions
Property History
 45
45

