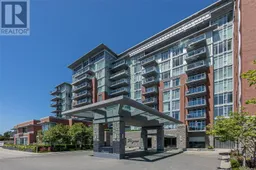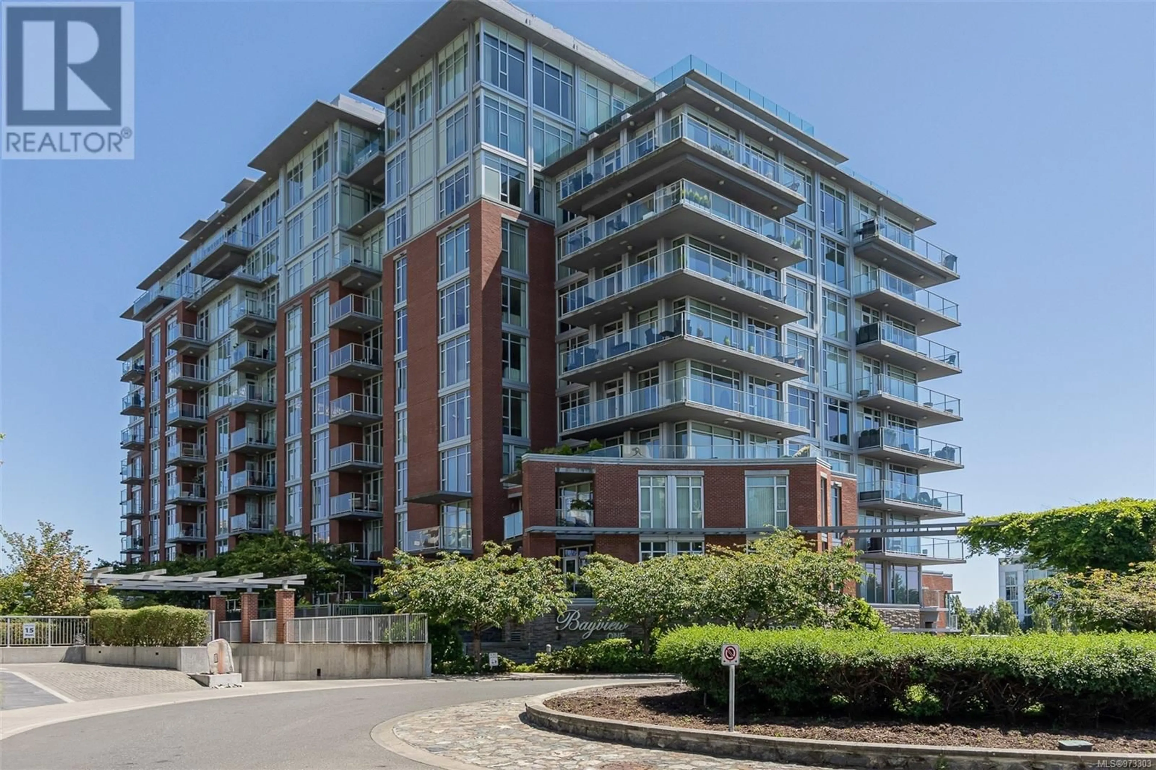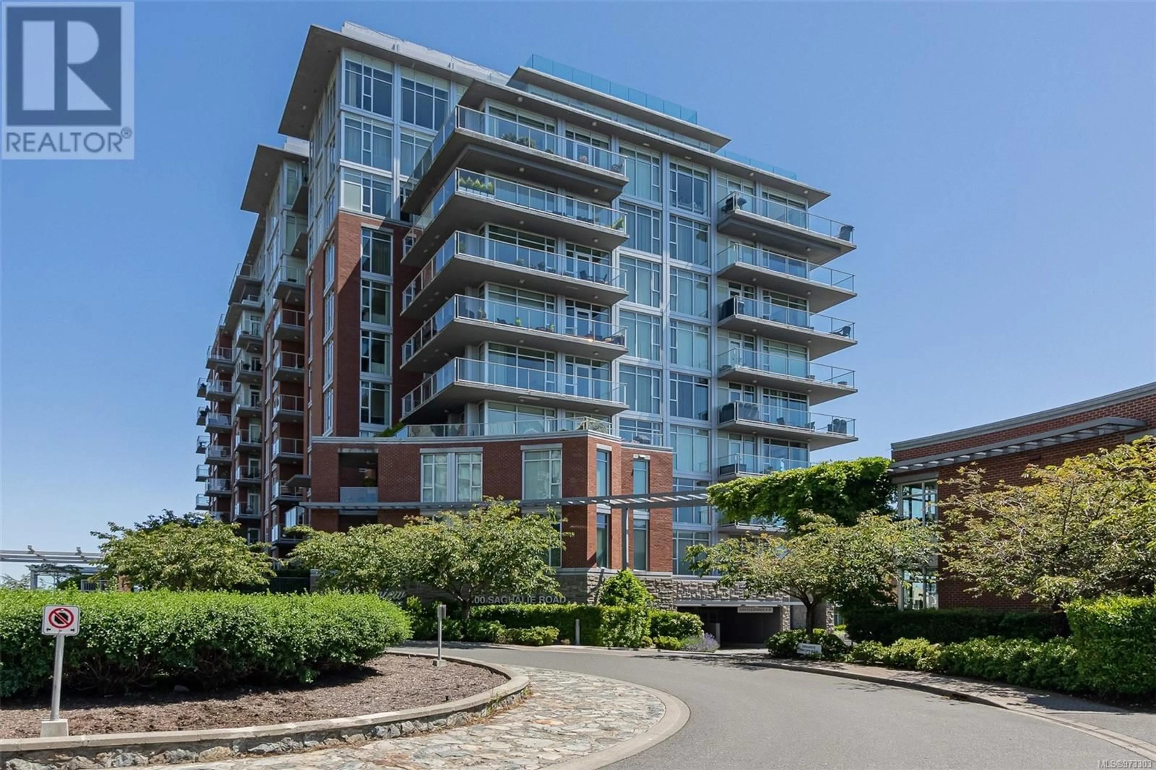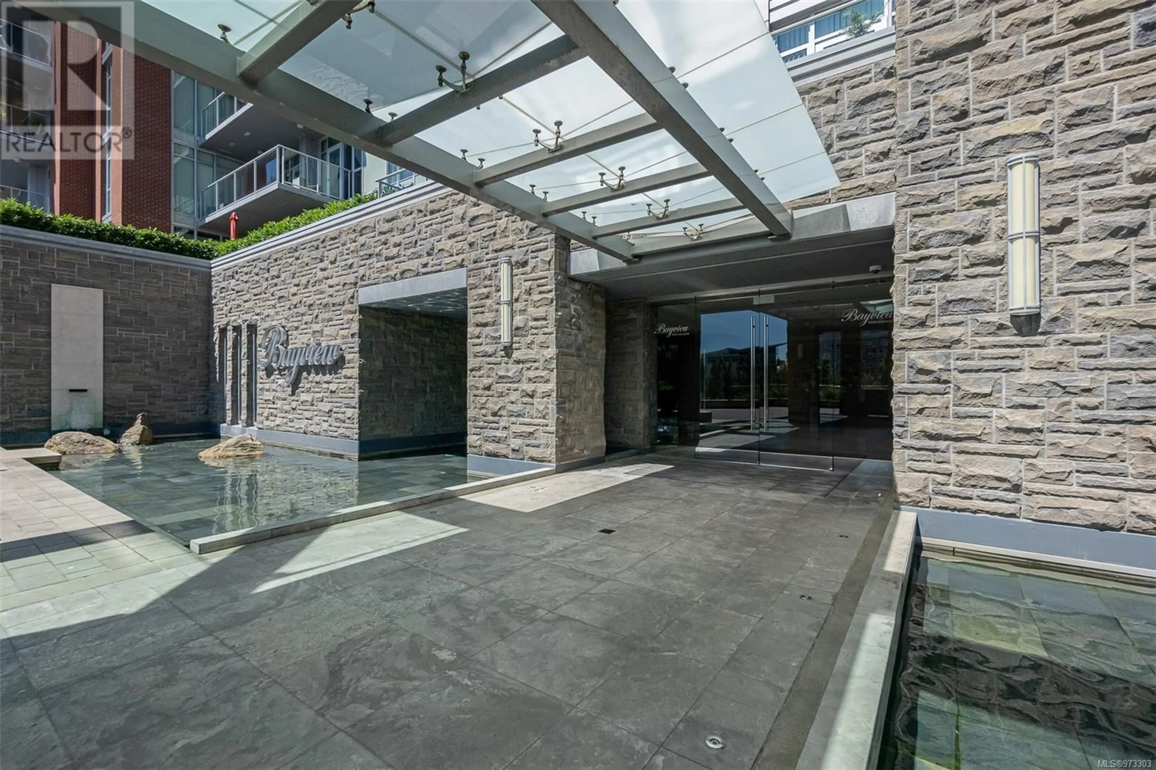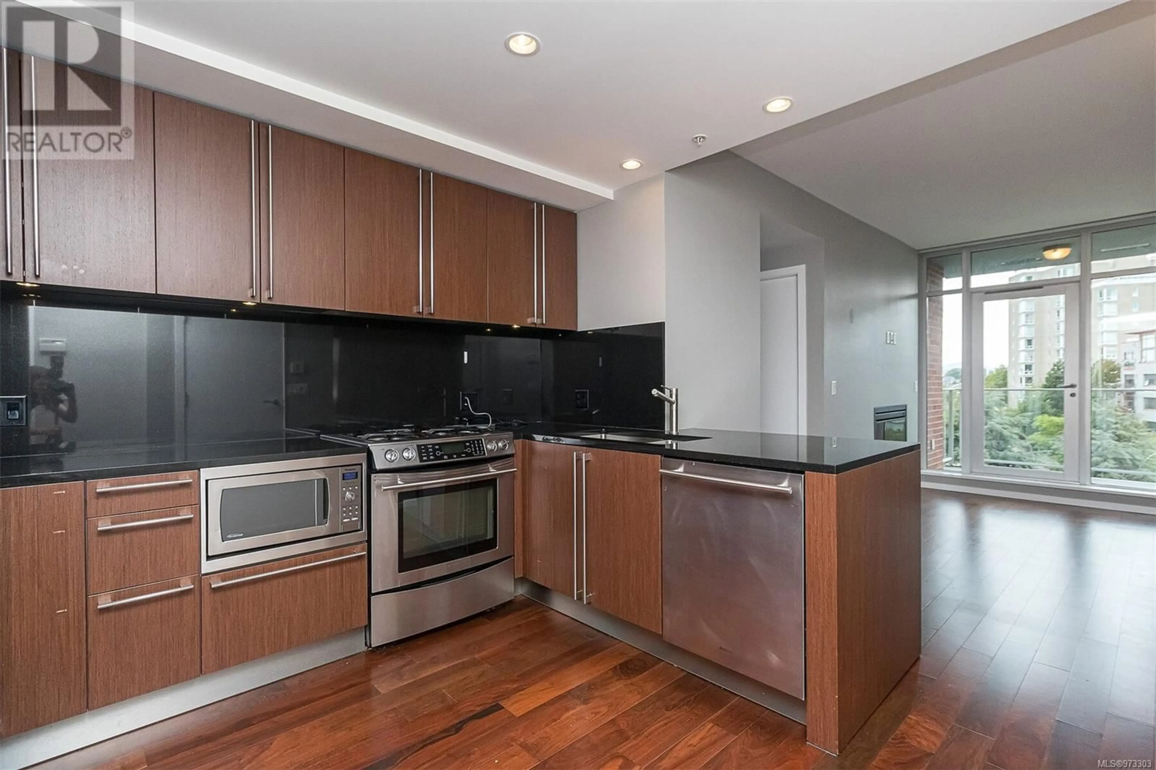314 100 Saghalie Rd, Victoria, British Columbia V9A0A1
Contact us about this property
Highlights
Estimated ValueThis is the price Wahi expects this property to sell for.
The calculation is powered by our Instant Home Value Estimate, which uses current market and property price trends to estimate your home’s value with a 90% accuracy rate.Not available
Price/Sqft$615/sqft
Est. Mortgage$2,576/mo
Maintenance fees$402/mo
Tax Amount ()-
Days On Market157 days
Description
Bayview One, Victoria's premier steel and concrete condo building, offering unparalleled amenites and a perfect location. Conceierge service, fitness centre, hot tub, sauna, business centre, meeting rooms, owner's lounge, guest suite, car wash station, doggie spa, outdoor BBQ area, kayak storage and underground parking. are all part of this exclusive residence. This 703 sq ft 1 bedroom 1 bathroom home features 9 foot ceilings hardwood flooring, quartz counter tops, stainless steel appliances, insuite laundry and a beautiful spa-like bathroom. There's plenty of storage throughout, a covered balcony, a separate storage locker and a heat pump hvac system providing ideal heating and cooling year round. Steps to the Songhees walkway, Vic West, the Inner Harbour, restaturants, shopping and recreation. There's a reason why Bayview One is considered to be one of the most desirable buildings in Victoria to call home, come make it yours. (id:39198)
Property Details
Interior
Features
Main level Floor
Kitchen
11 ft x 7 ftLiving room
16 ft x 11 ftLaundry room
3 ft x 4 ftBathroom
Exterior
Parking
Garage spaces 1
Garage type Underground
Other parking spaces 0
Total parking spaces 1
Condo Details
Inclusions
Property History
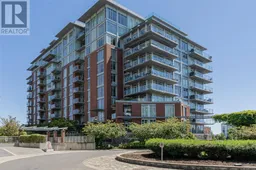 56
56