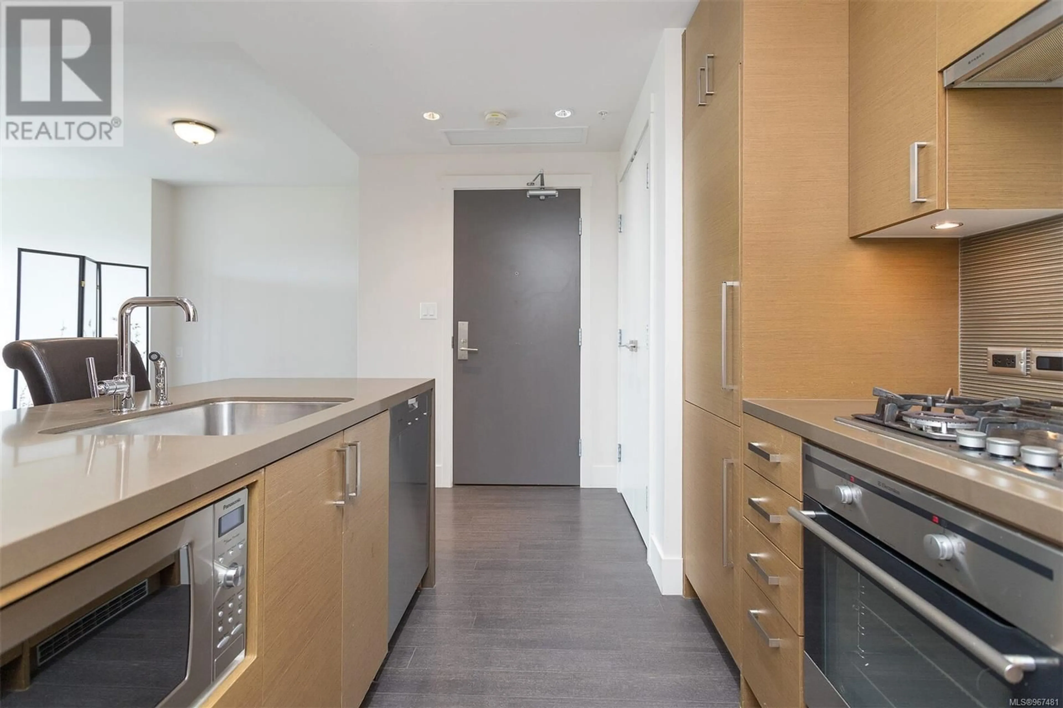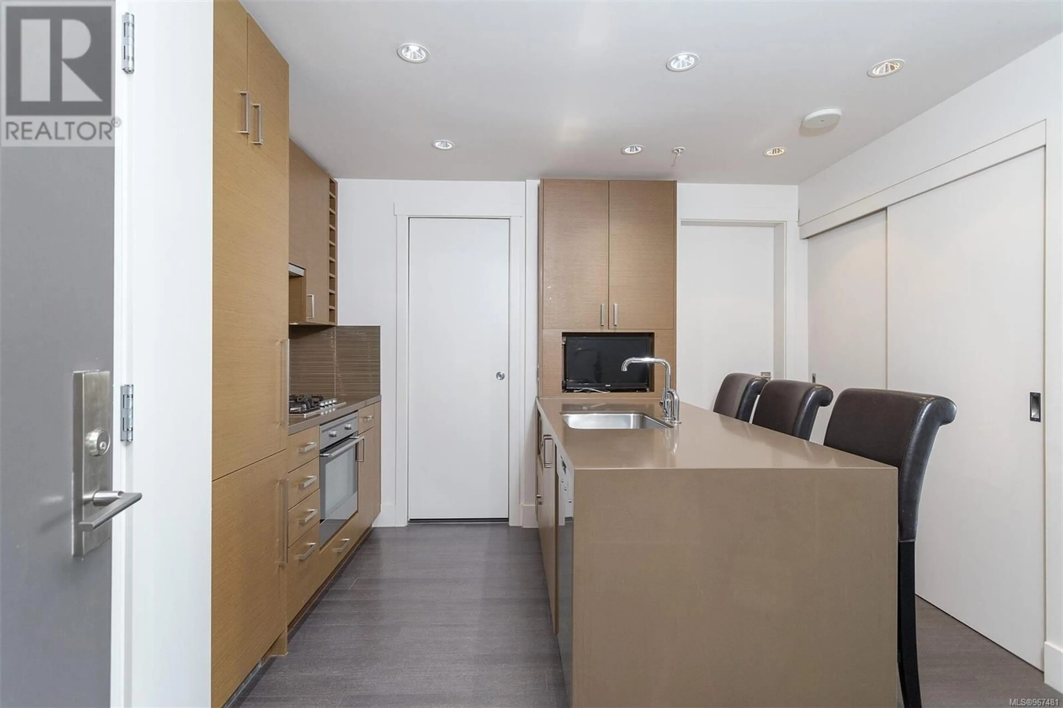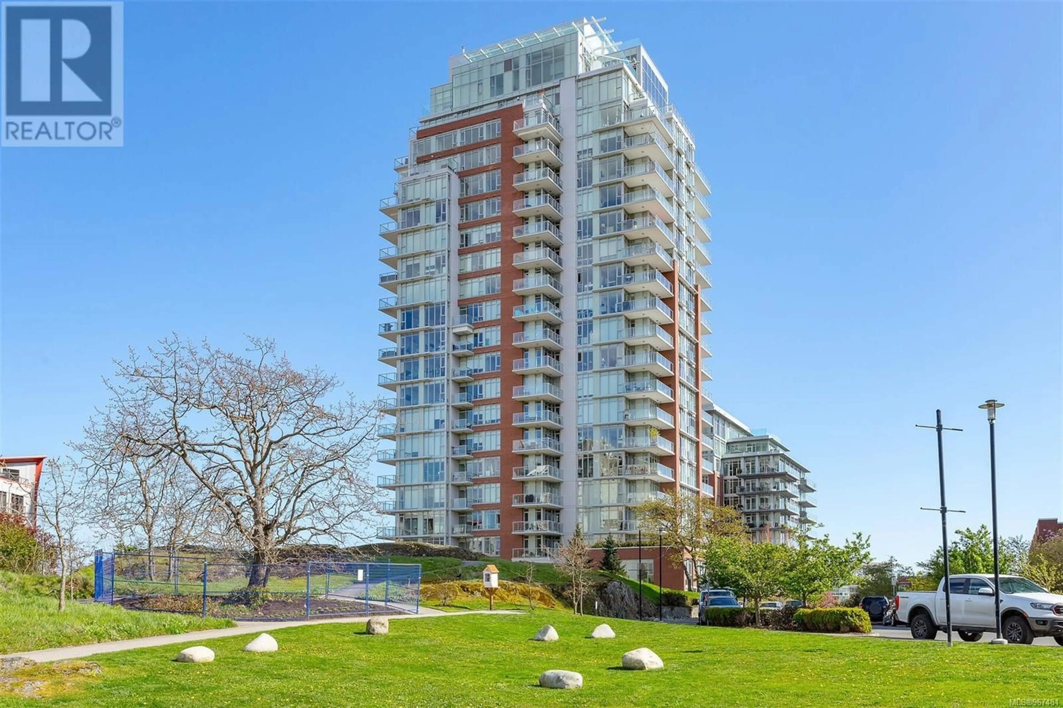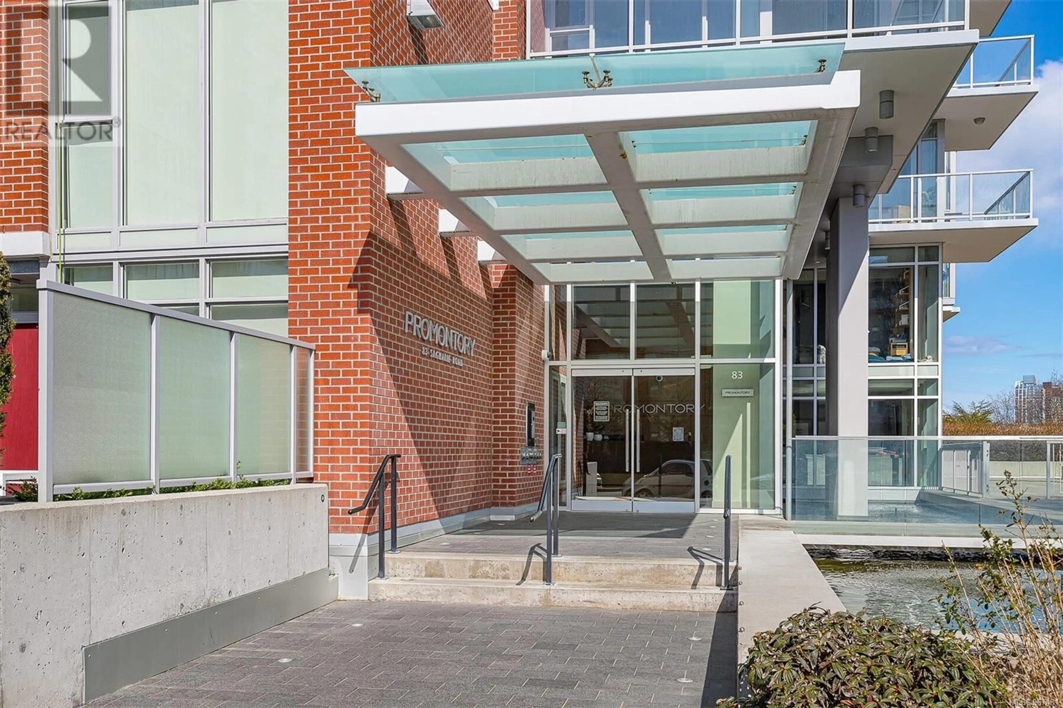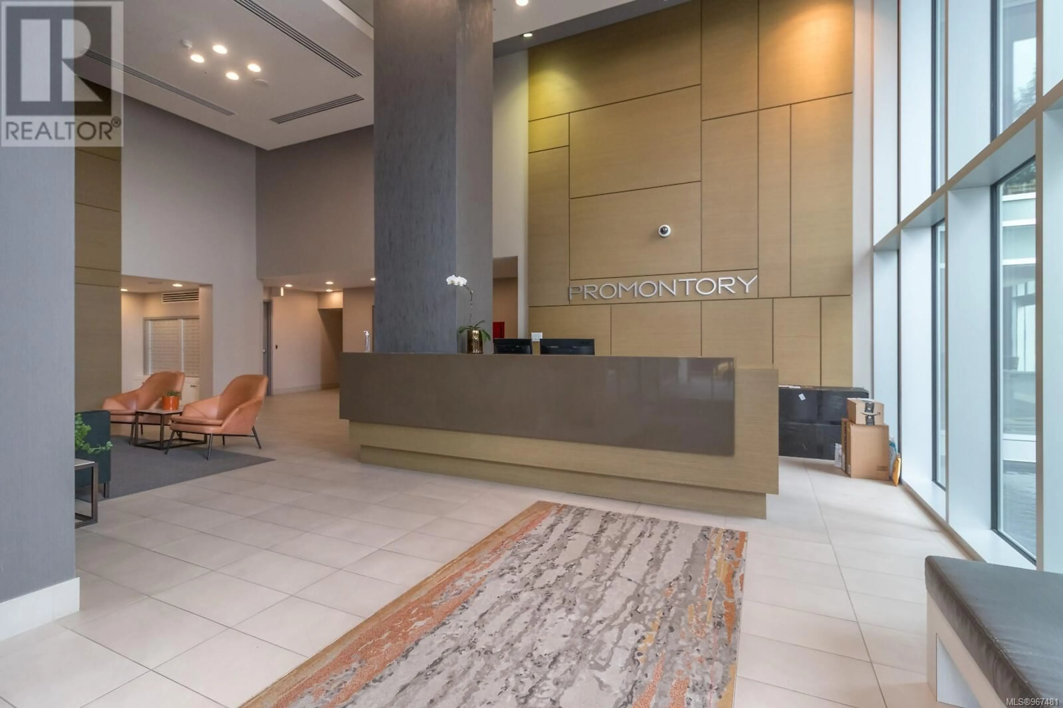305 83 Saghalie Rd, Victoria, British Columbia V9A6Z6
Contact us about this property
Highlights
Estimated ValueThis is the price Wahi expects this property to sell for.
The calculation is powered by our Instant Home Value Estimate, which uses current market and property price trends to estimate your home’s value with a 90% accuracy rate.Not available
Price/Sqft$875/sqft
Est. Mortgage$1,911/mo
Maintenance fees$350/mo
Tax Amount ()-
Days On Market218 days
Description
**NEW PRICE** Welcome to the renowned Promontory building by Bosa. This open-concept studio boast both modern and functionality design to suit your needs. The luxury kitchen is equipped with high-end appliances, a gas stove, quartz countertops, and a chic tile backsplash. Overlooking a spacious living and dining area, with views of a lush green space oasis right from your patio! For added convenience, this suite comes with secure underground parking, in-suite laundry, pet-friendly options, rentable, air conditioning, and extra storage space! In addition, residents will enjoy other amenities such as full concierge service, a communal social room, and a cutting-edge fitness center. With just a short 10-minute walk to the downtown inner harbour this location can’t be beat! Surrounded by cafes, boutiques, and countless entertainment options right at your door step! Book your viewing today :)! (id:39198)
Property Details
Interior
Features
Main level Floor
Entrance
5 ft x 6 ftLaundry room
5 ft x 6 ftBathroom
Kitchen
11 ft x 11 ftExterior
Parking
Garage spaces 1
Garage type Underground
Other parking spaces 0
Total parking spaces 1
Condo Details
Inclusions
Property History
 30
30
