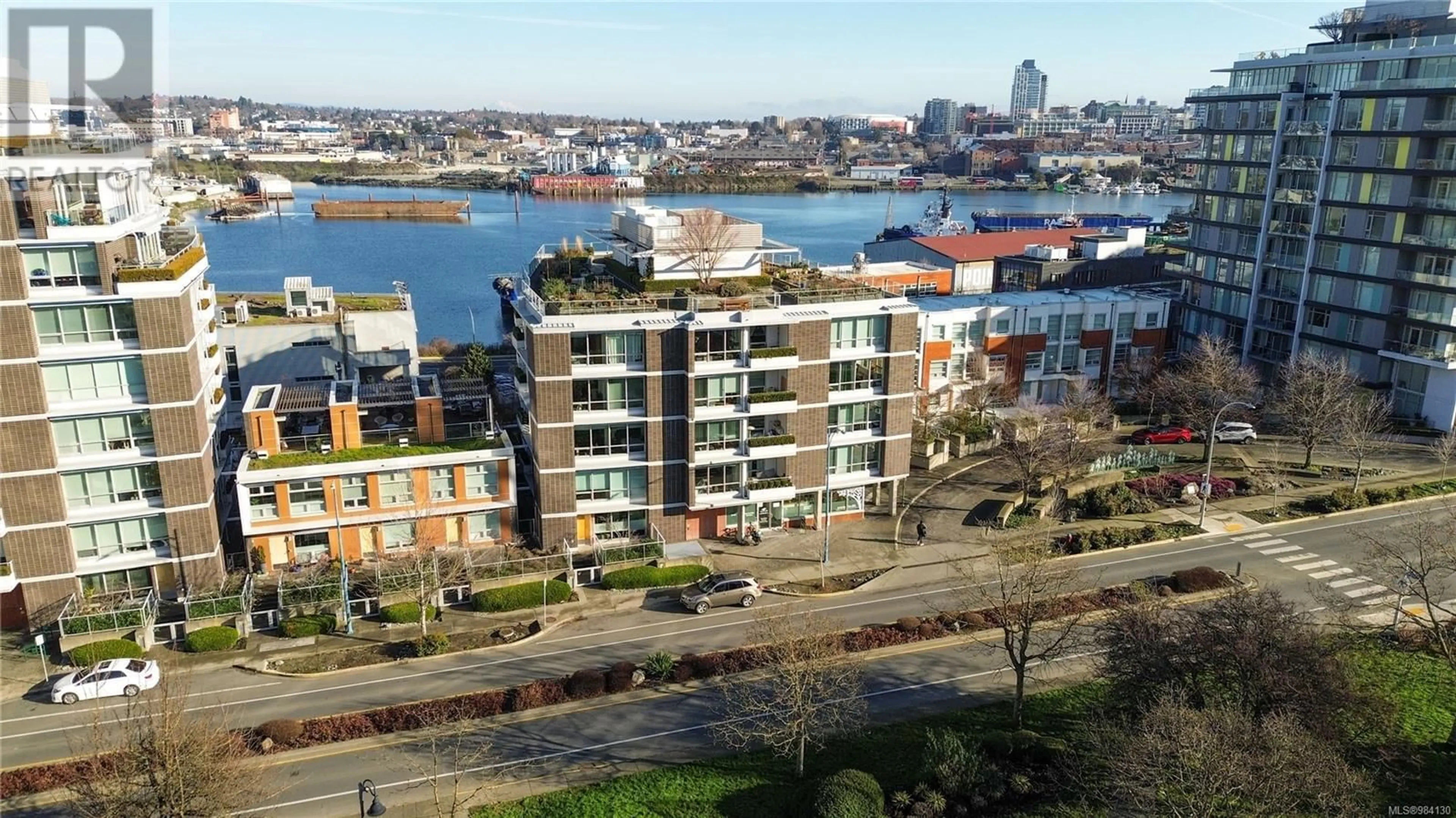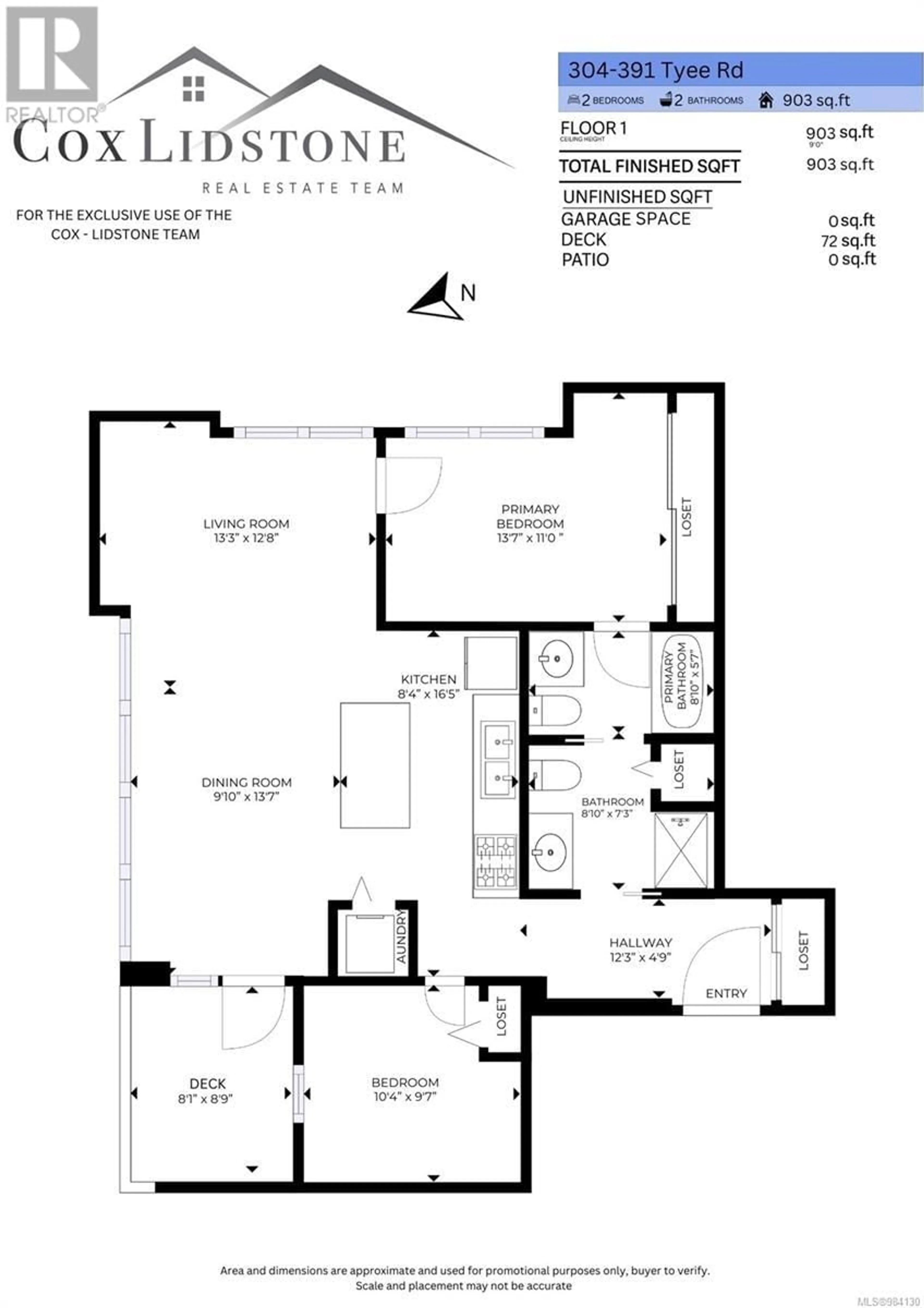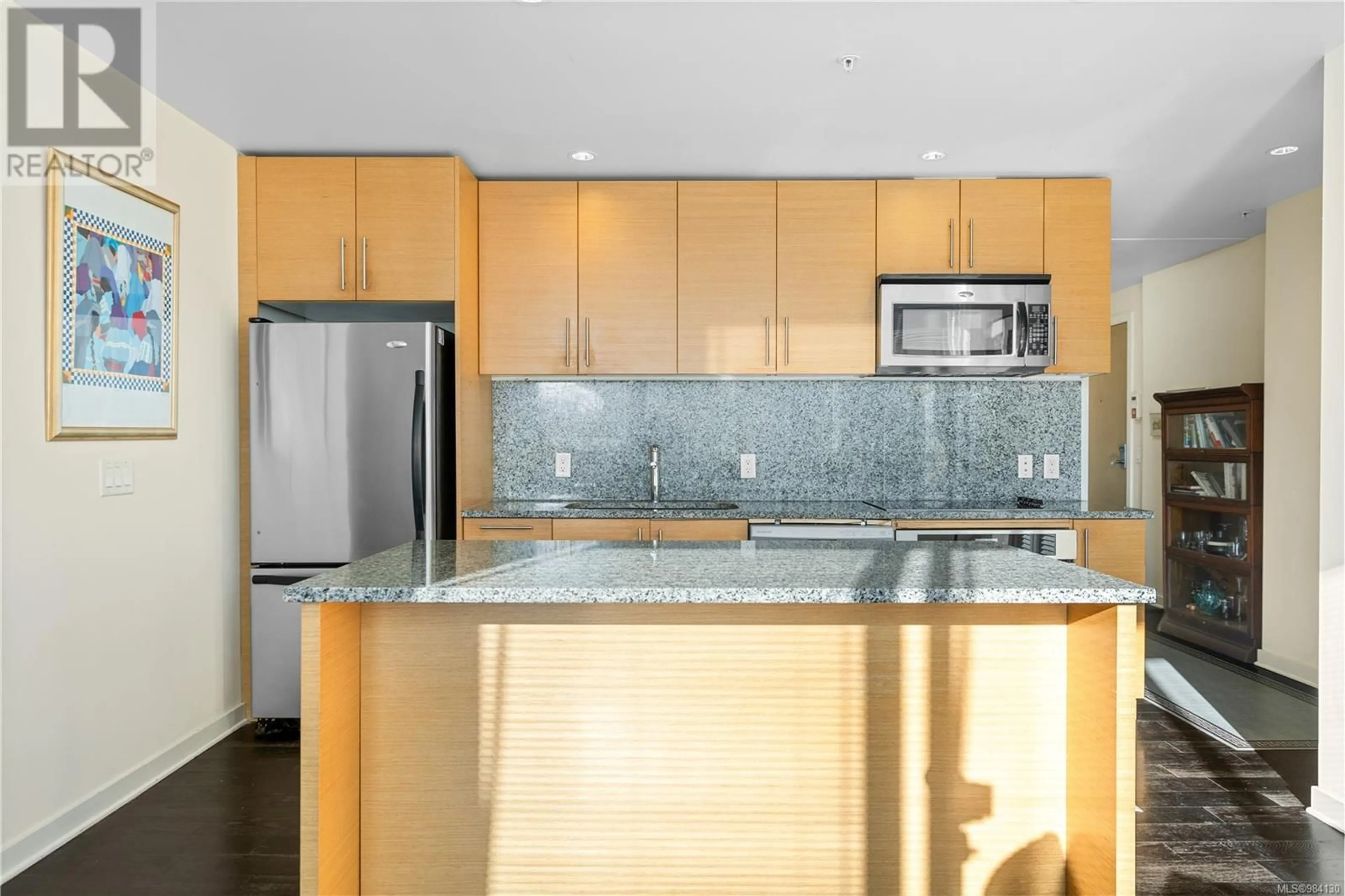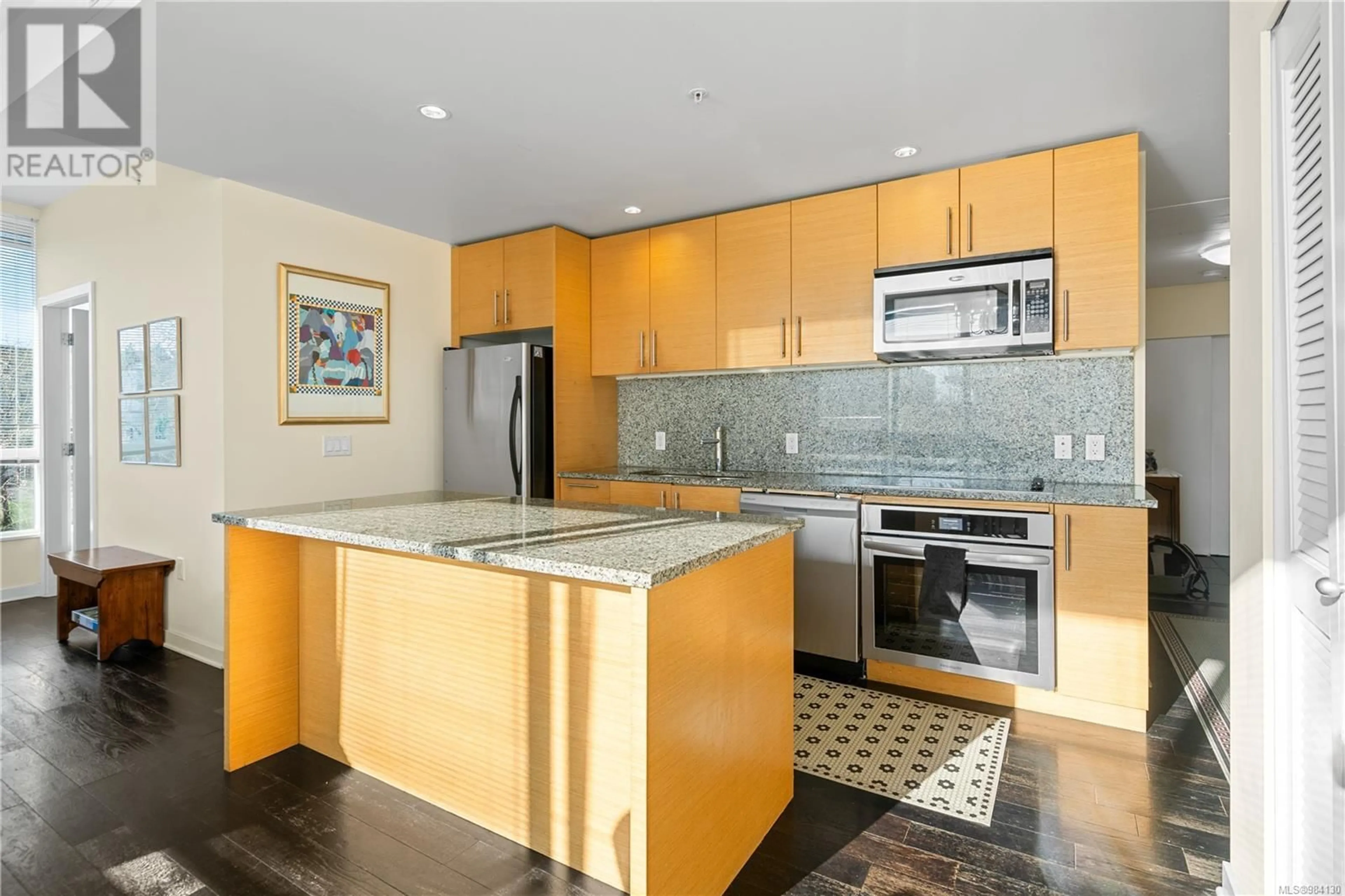304 391 Tyee Rd, Victoria, British Columbia V9A0A9
Contact us about this property
Highlights
Estimated ValueThis is the price Wahi expects this property to sell for.
The calculation is powered by our Instant Home Value Estimate, which uses current market and property price trends to estimate your home’s value with a 90% accuracy rate.Not available
Price/Sqft$695/sqft
Est. Mortgage$2,993/mo
Maintenance fees$577/mo
Tax Amount ()-
Days On Market2 days
Description
Experience modern living in this, bright southwest facing 2-bedroom, 2-bathroom corner suite in Vic West's innovative Dockside Green community. Stainless steel appliances and granite countertops, this open-concept home is perfect for entertaining. Enjoy unparalleled convenience with rooftop gardens, easy access to nearby waterfront parks and trails, a state-of-the-art fitness and yoga studio, and an organic café on your doorstep—perfect for active individuals and families. Located just across the Johnson Street Bridge from downtown Victoria, Dockside Green offers all the perks of city living without the noise and parking headaches. As one of Victoria's newest neighbourhoods, it’s an ideal blend of modern amenities and tranquil surroundings. Nature lovers and pet owners will appreciate the LEED Platinum certified building, which welcomes all size Dogs! (id:39198)
Property Details
Interior
Features
Main level Floor
Kitchen
13 ft x 7 ftBedroom
10 ft x 10 ftBathroom
Bathroom
Exterior
Parking
Garage spaces 1
Garage type -
Other parking spaces 0
Total parking spaces 1
Condo Details
Inclusions
Property History
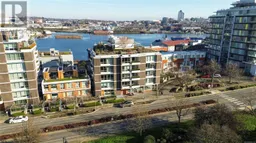 24
24
