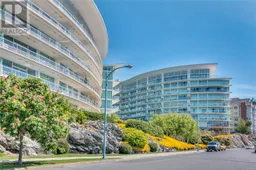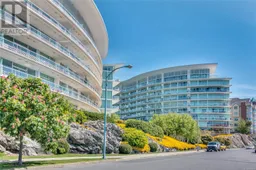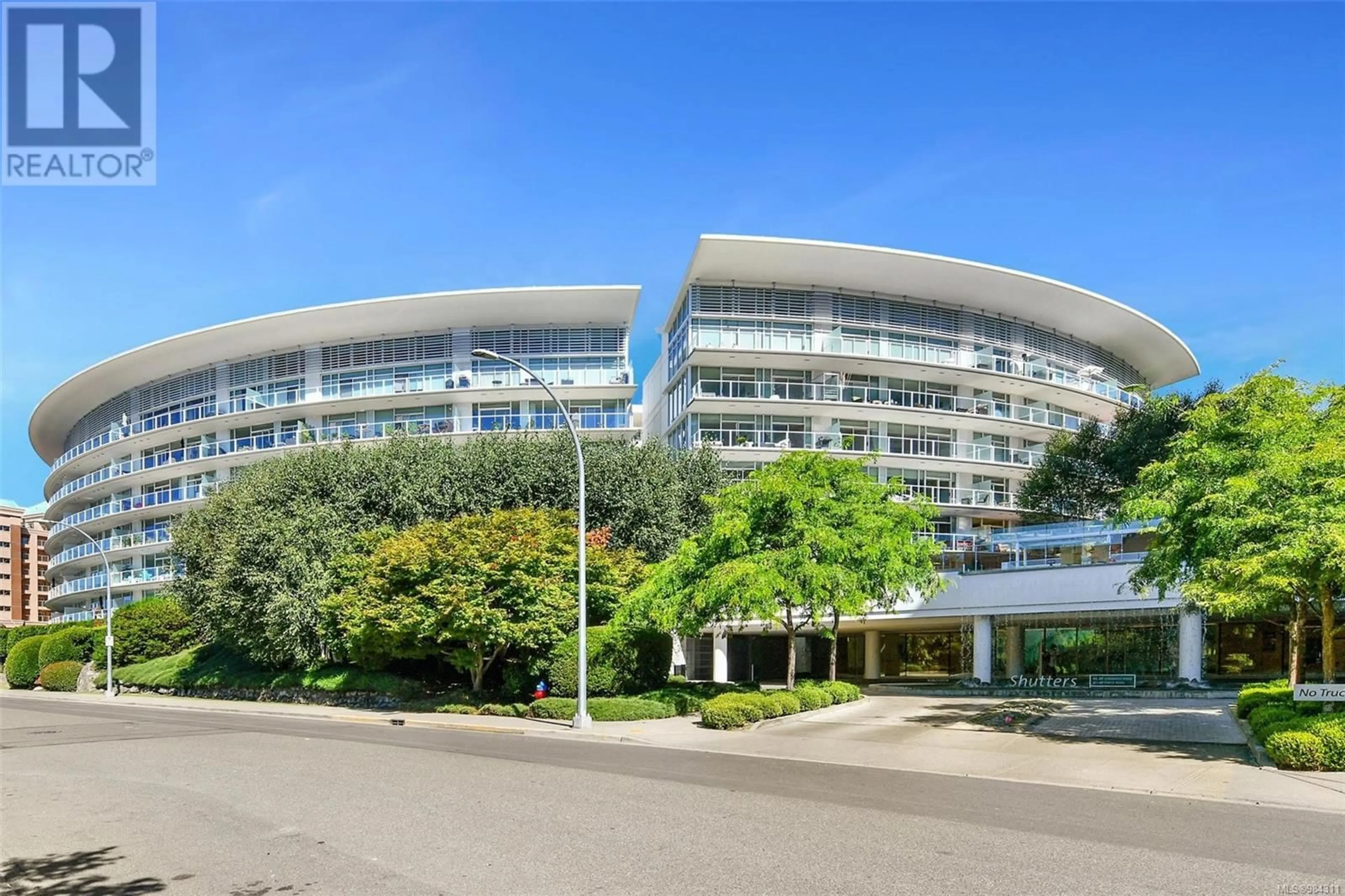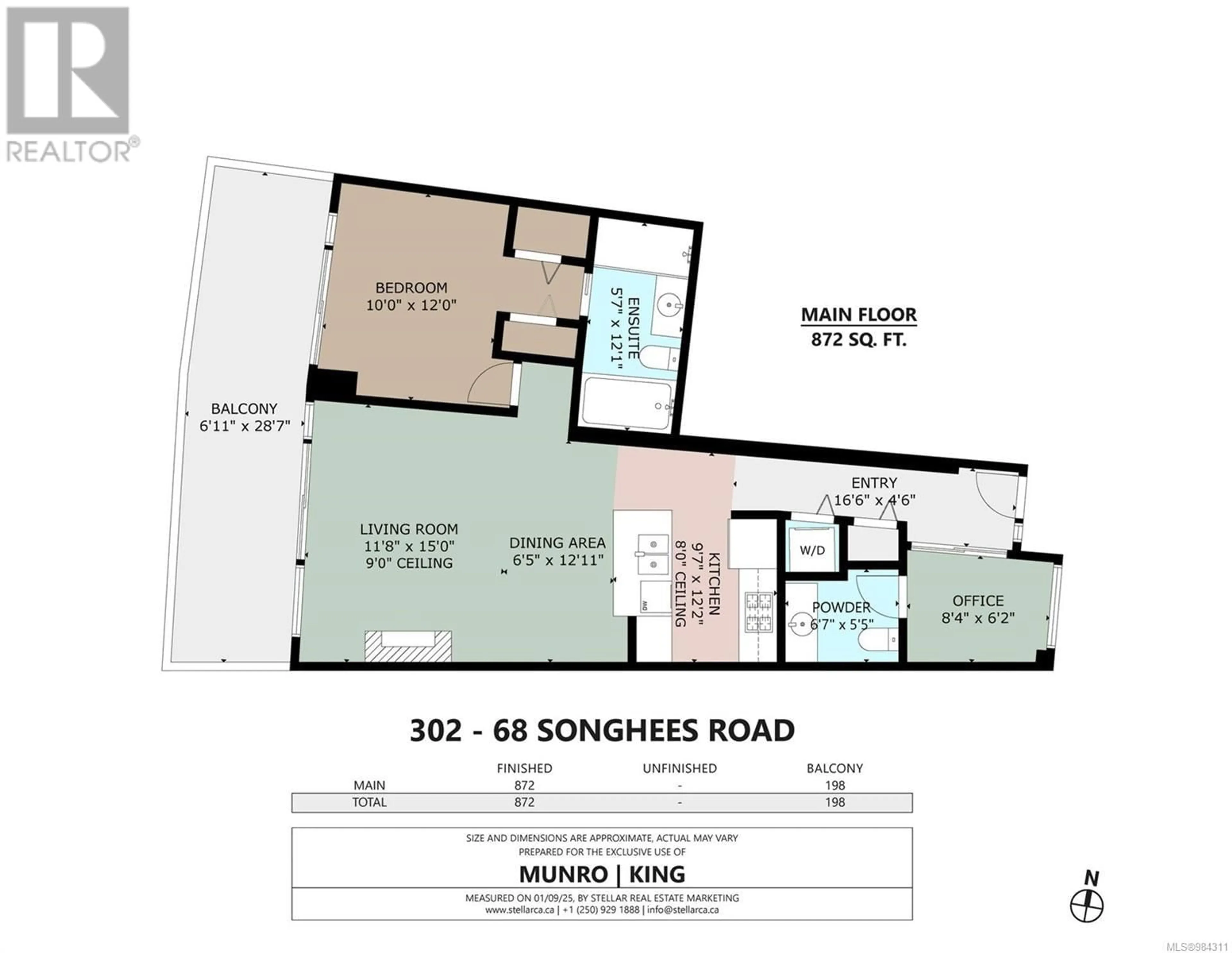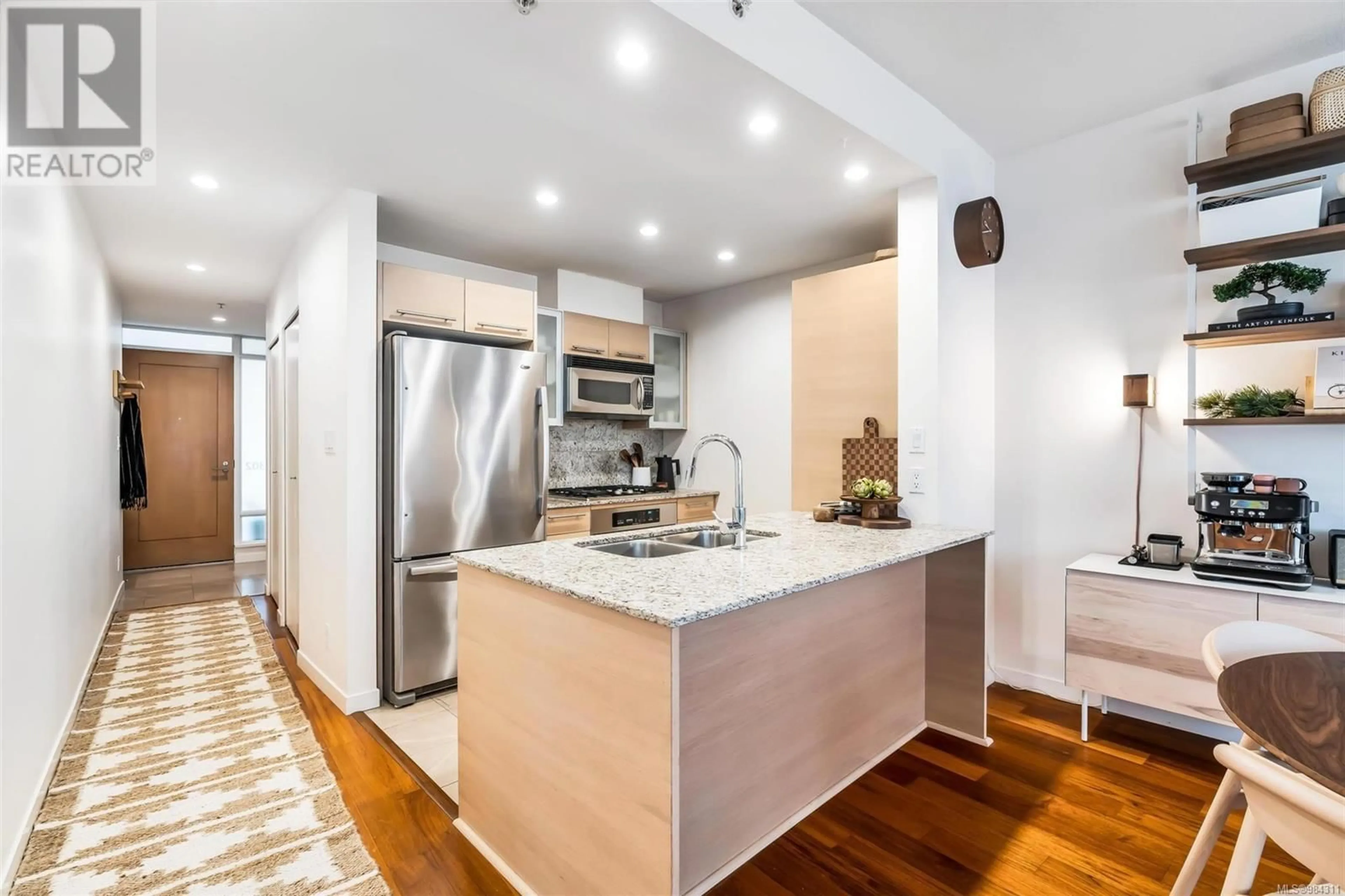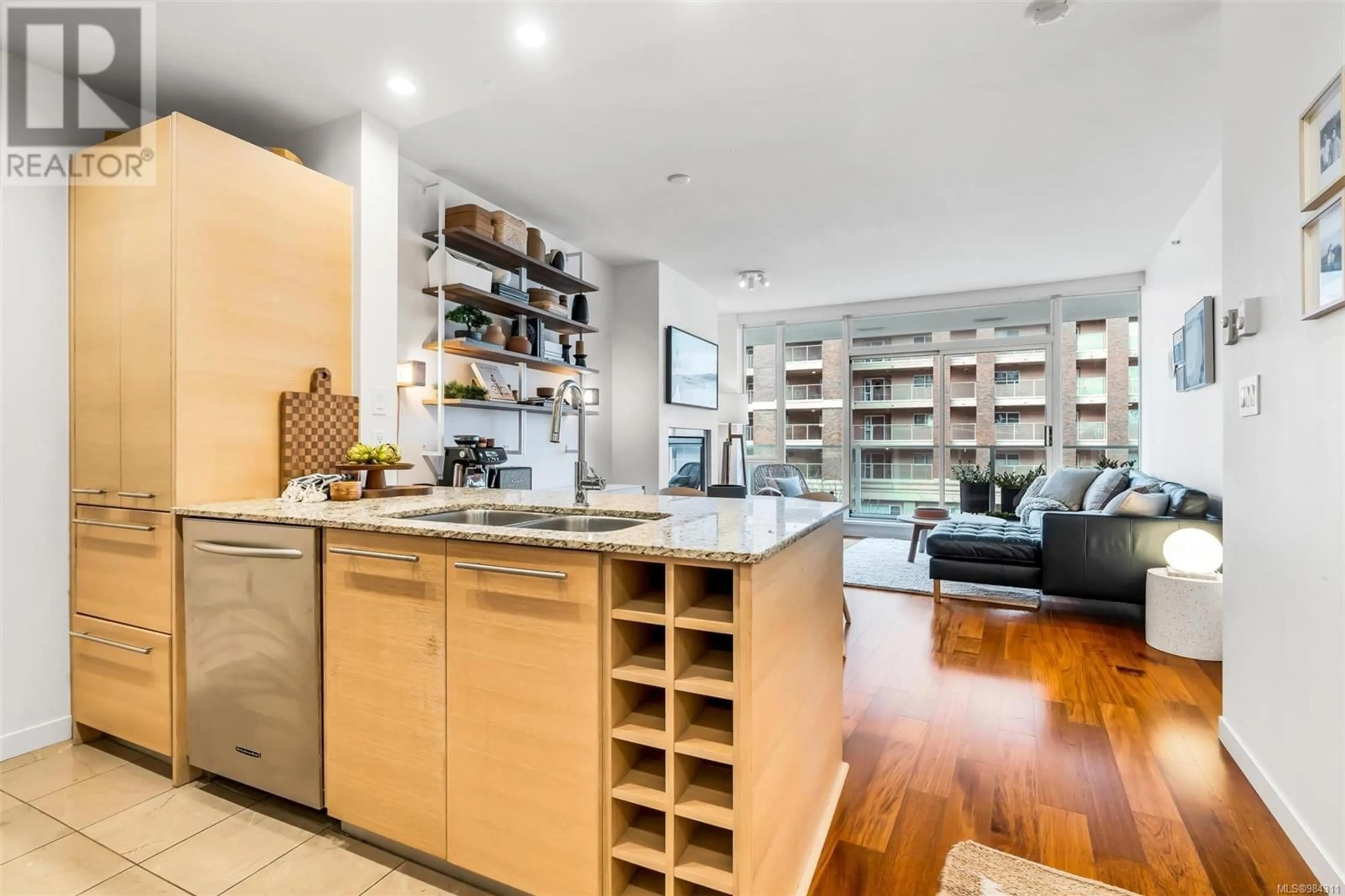302 68 Songhees Rd, Victoria, British Columbia V9A0A3
Contact us about this property
Highlights
Estimated ValueThis is the price Wahi expects this property to sell for.
The calculation is powered by our Instant Home Value Estimate, which uses current market and property price trends to estimate your home’s value with a 90% accuracy rate.Not available
Price/Sqft$859/sqft
Est. Mortgage$3,221/mo
Maintenance fees$517/mo
Tax Amount ()-
Days On Market4 days
Description
Nestled in the vibrant Songhees neighbourhood, this bright and spacious one-bedroom + den condo offers a perfect blend of luxury, comfort, and convenience. The kitchen features a gas range, granite countertops, and premium stainless steel appliances. The open-concept living space flows seamlessly onto a remarkable 28-foot west-facing patio, where you can unwind while enjoying picturesque views toward Fisherman’s Wharf. The primary bedroom is both generous and inviting, offering ample closet space and a spa-like ensuite bathroom. Shutters also provides an array of resort-style amenities, including a 75-foot heated outdoor pool, hot tub, a steam room, sauna, gym, guest suite, and convenient kayak storage. Experience the ultimate combination of relaxation and vibrant West Coast city living. Situated across from Victoria’s iconic Inner Harbour, you’ll be steps from world-class restaurants, local amenities, and the scenic waterfront walkway. This exceptional home is ready to welcome you! (id:39198)
Property Details
Interior
Features
Main level Floor
Bedroom
10 ft x 12 ftDining room
6 ft x 13 ftBalcony
7 ft x 29 ftEnsuite
Exterior
Parking
Garage spaces 1
Garage type Underground
Other parking spaces 0
Total parking spaces 1
Condo Details
Inclusions
Property History
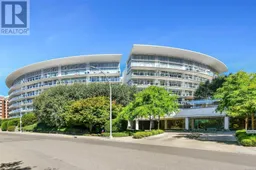 38
38