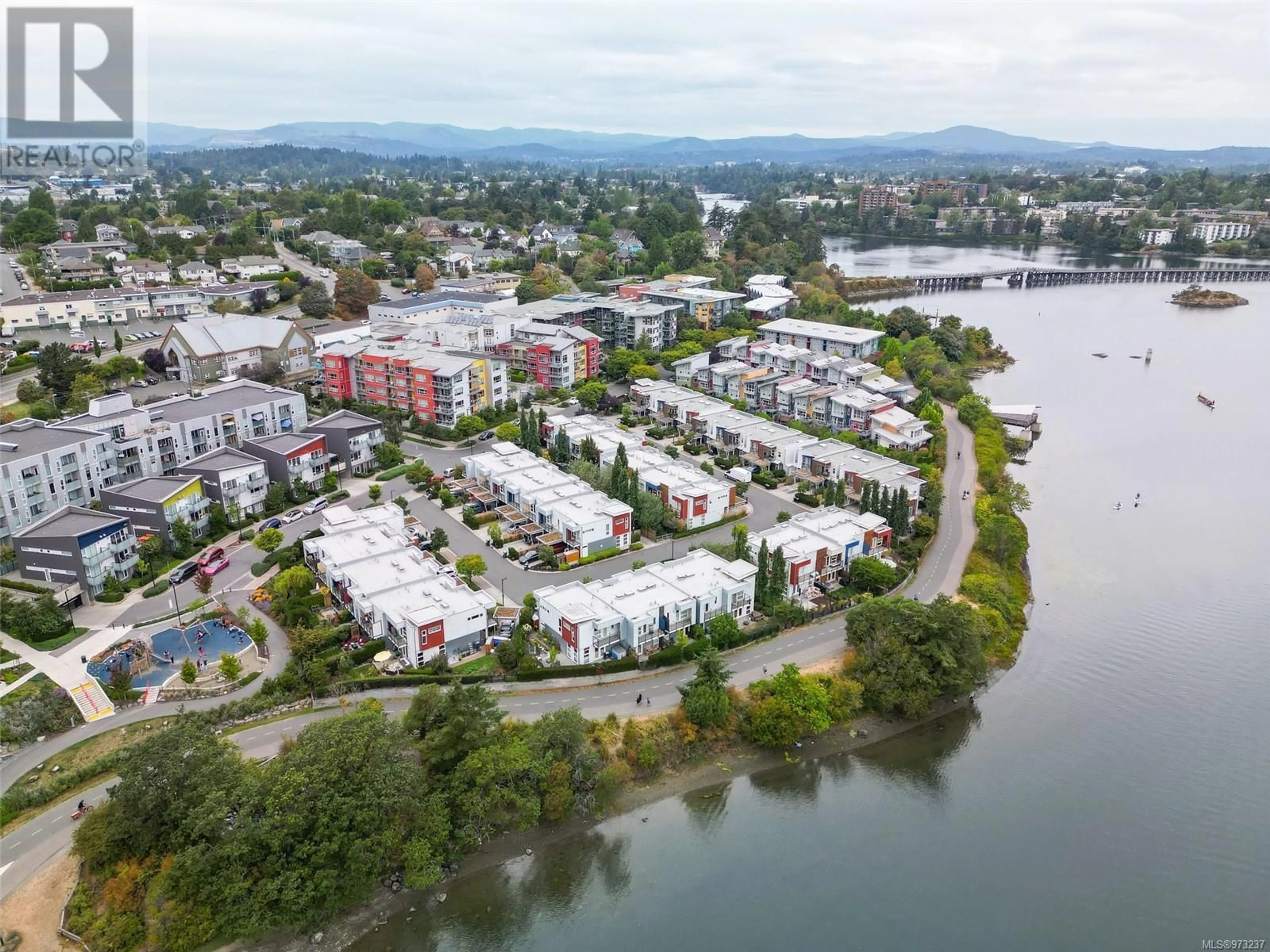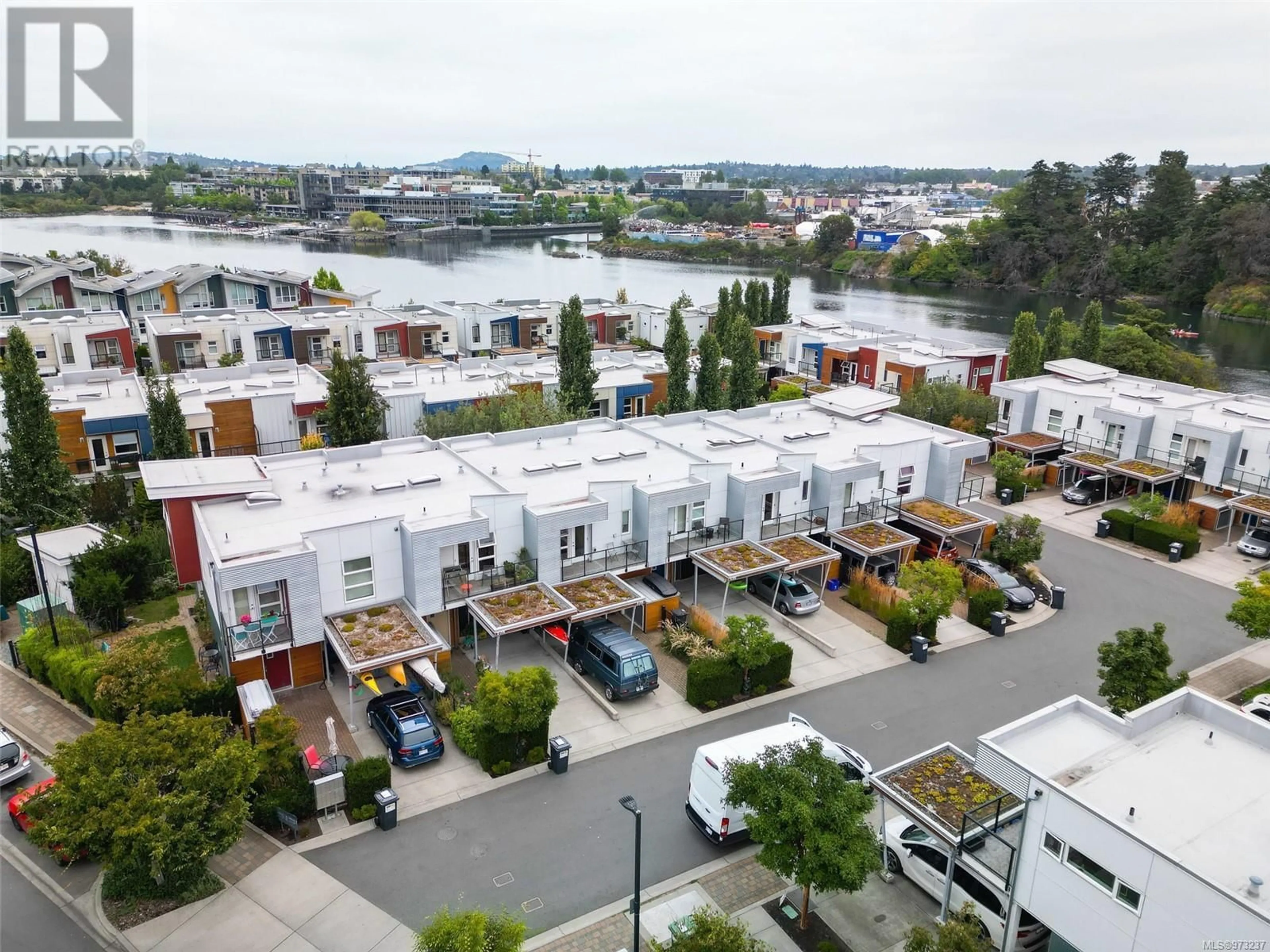3 775 Central Spur Rd, Victoria, British Columbia V9A0E9
Contact us about this property
Highlights
Estimated ValueThis is the price Wahi expects this property to sell for.
The calculation is powered by our Instant Home Value Estimate, which uses current market and property price trends to estimate your home’s value with a 90% accuracy rate.Not available
Price/Sqft$779/sqft
Est. Mortgage$3,865/mo
Maintenance fees$418/mo
Tax Amount ()-
Days On Market94 days
Description
Discover the perfect blend of modern living and urban convenience with this delightful 2-bedroom, 3-bathroom townhome at The Railyards in the vibrant Vic West neighbourhood. Enjoy an open concept main level living space from the eat in island, tons of counter space & stainless steel appliances in the kitchen, to the Southern facing patio retreat. Upstairs you will find a great space for an office, 4 piece bath, laundry, 2 ample sized bedrooms, with a walk-in closet, balcony & ensuite off the master. This inviting home offers a comfortable and stylish haven just steps away from some of the area’s best amenities. Embrace the ease of walking to local favorites including Browns Crafthouse, Fol Epi Bakery, The Galloping Goose Trail, and the scenic Selkirk Trestle. Just across the Bay Street bridge, you’ll have quick access to Downtown Victoria for indulgence in the wide variety of dining, shopping, and entertainment options. (id:39198)
Property Details
Interior
Features
Second level Floor
Balcony
14 ft x 4 ftLaundry room
5 ft x 7 ftPrimary Bedroom
12 ft x 14 ftEnsuite
Exterior
Parking
Garage spaces 1
Garage type -
Other parking spaces 0
Total parking spaces 1
Condo Details
Inclusions
Property History
 25
25 28
28

